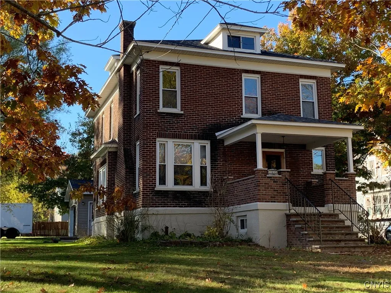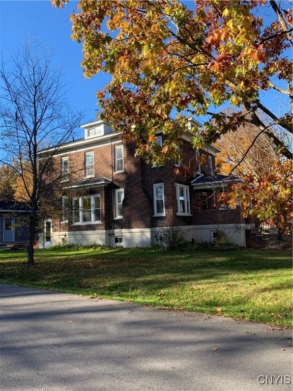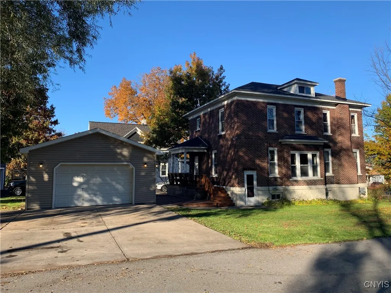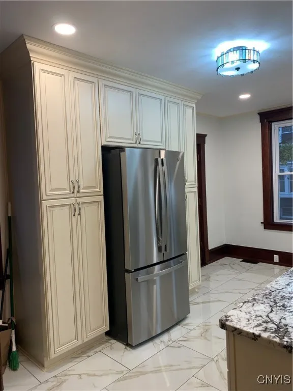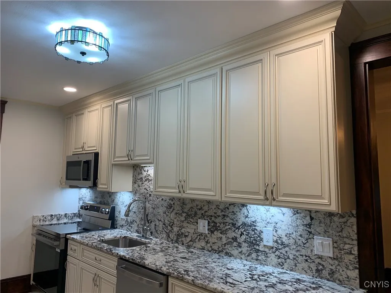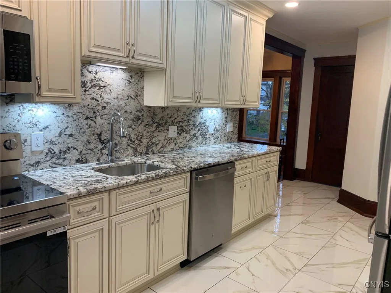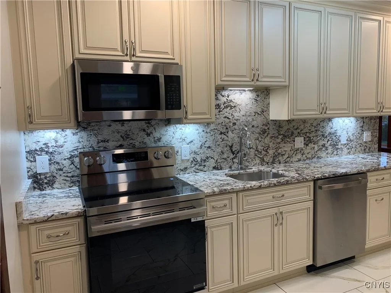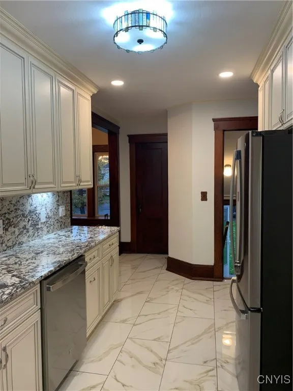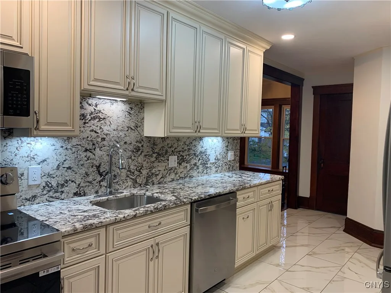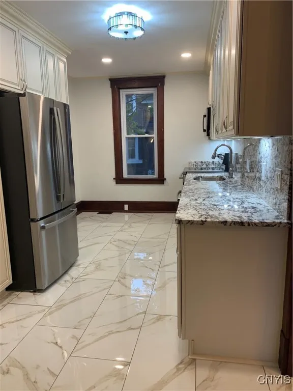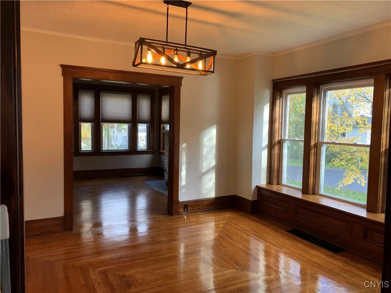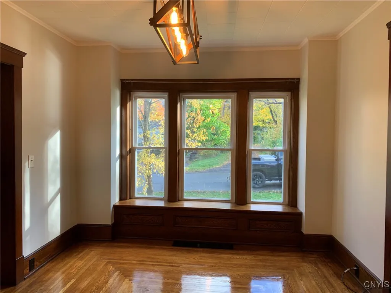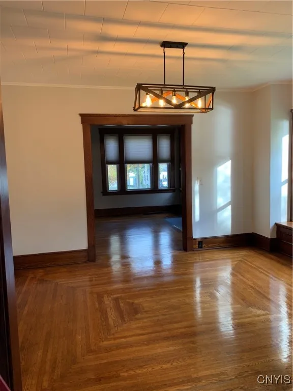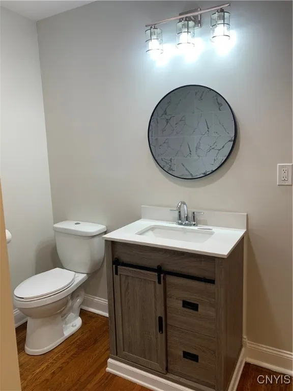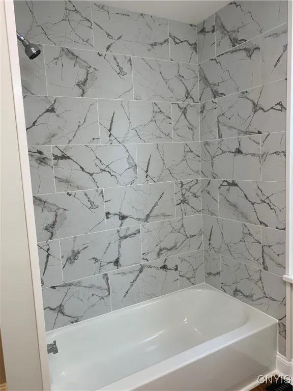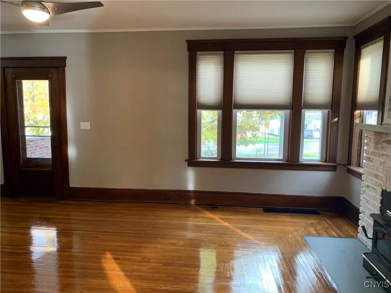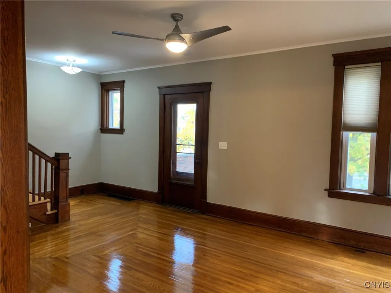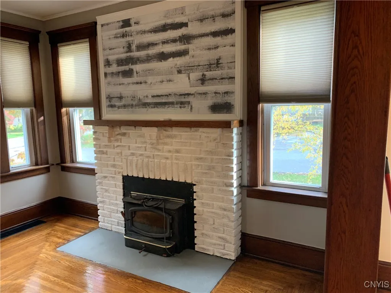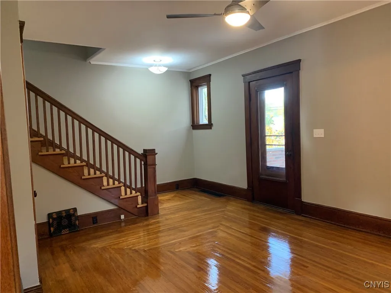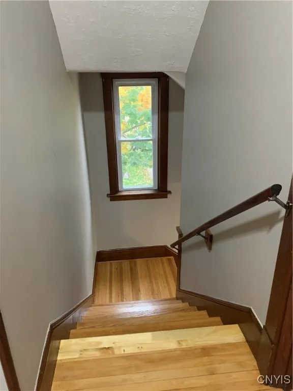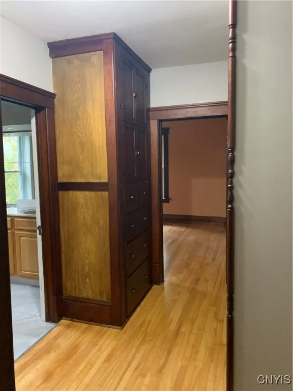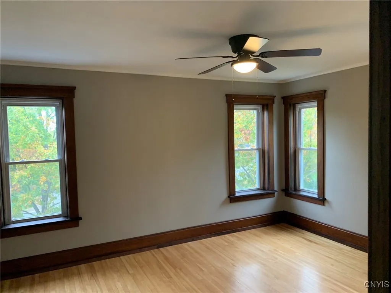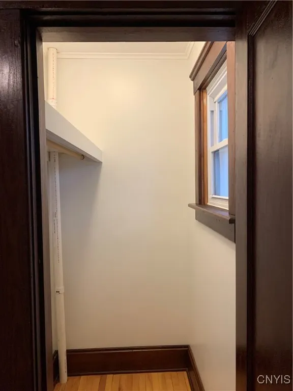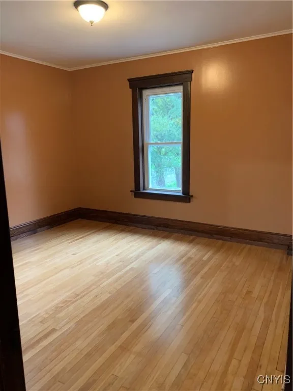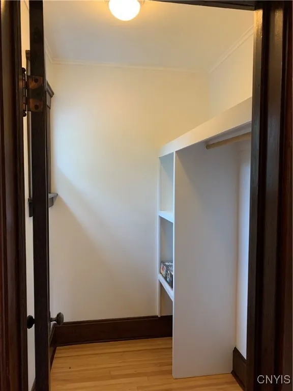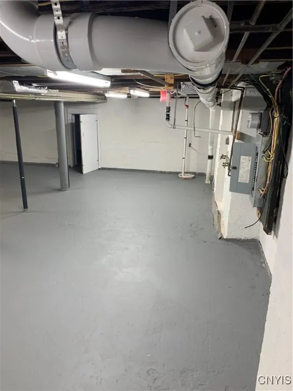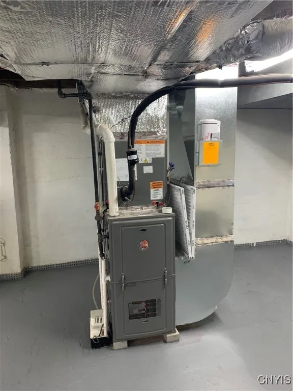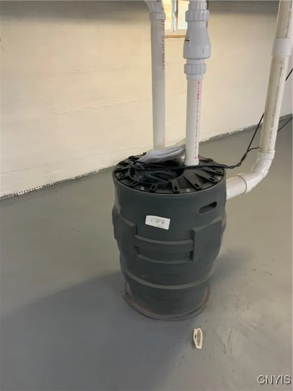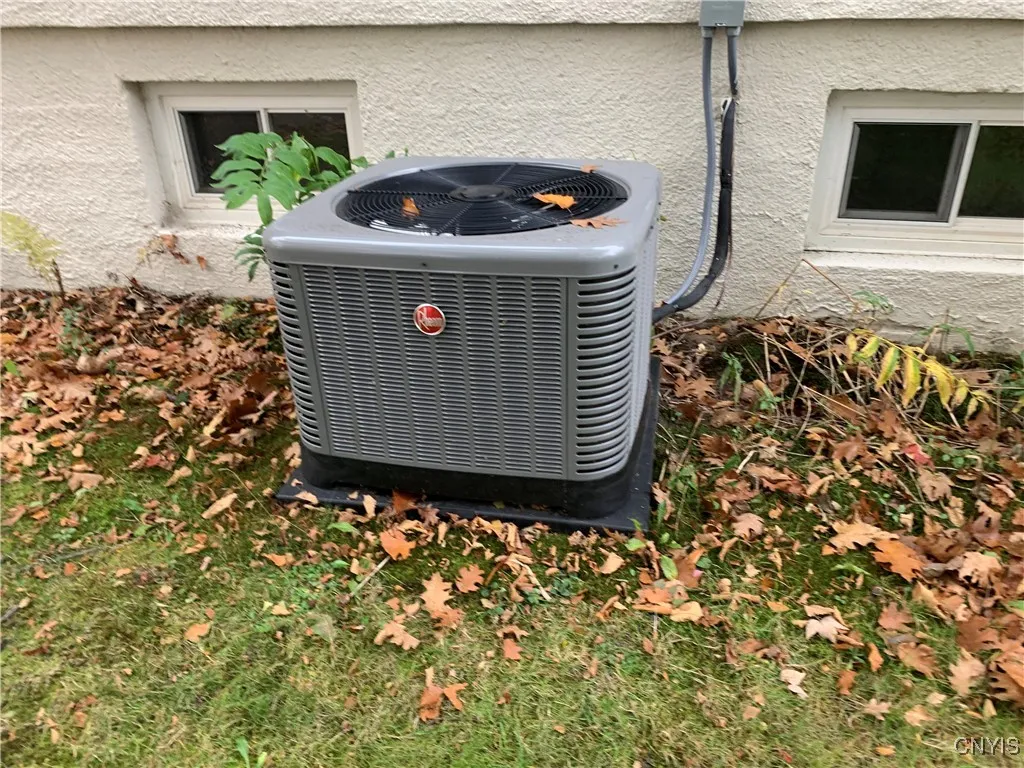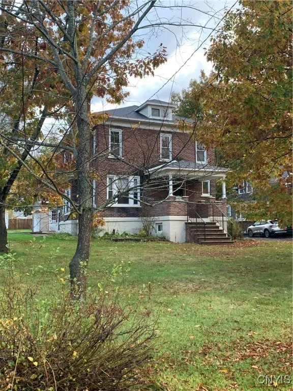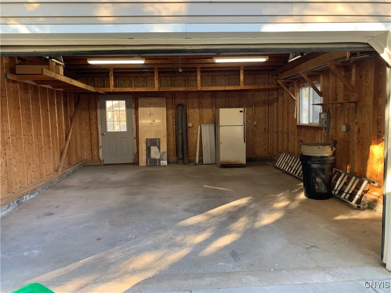Price $299,900
1633 State Route 48, Granby, New York 13069, Granby, New York 13069
- Bedrooms : 3
- Bathrooms : 2
- Square Footage : 1,900 Sqft
- Visits : 8 in 15 days
Come see this beautifully renovated home from Top to bottom with a new roof that comes with a 20 year transferable warranty, this Home offers vinyl windows throughout with original hardwood floors and molding that have been refinished throughout the home.The second floor offers three large bedrooms with walk-in closets, a full bathroom with large vanity and shower surround with tub and luxury vinyl flooring. A walk up attic with plenty of storage space. Also , there is a large built-in hutch in the hallway for extra space between bedrooms. The Electrical and plumbing have been updated too!! On the 1st floor the living room is large with a wood-burning fireplace and many unique features. The dining room has original bench seating and lovely lightning fixtures. A new full bathroom with tile shower surround new tub, new dual flush toilet granite top vanity and first floor laundry. The chef’s kitchen has custom large cabinets with crown molding. Custom granite countertop with granite backsplash and under cabinet lighting , new energy star, stainless steel, refrigerator, dishwasher , microwave and electric range , with an air fryer and new glazed tile flooring in the kitchen.The home also features a new natural gas furnace with central AC, new hot water heater and perimeter drainage in the basement with new sump pump.There is a partially fenced in backyard with two apple trees and plenty of rock and plant garden’s for your gardening experience .The landscape offers plenty of rose bushes and flowers around the house for beautiful spring colors. The home is located on a big corner lot with a shed and a two stall garage with a concrete driveway . Also , the Home has a refinished deck in between the garage and house with built-in seating for entertainment. Or come enjoy the large front porch in the evening and relax. listing agent is owner of the property and home is being sold as is. Seller is open to most reasonable offers. Sellers have dropped the price ,not due to any concerns with the home , but are very motivated to sell



