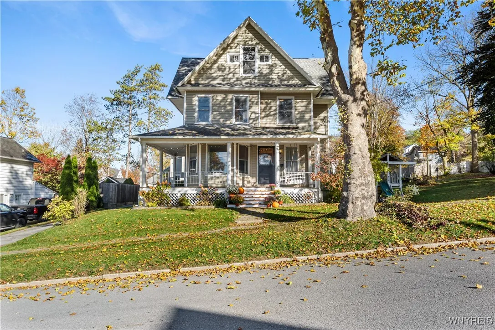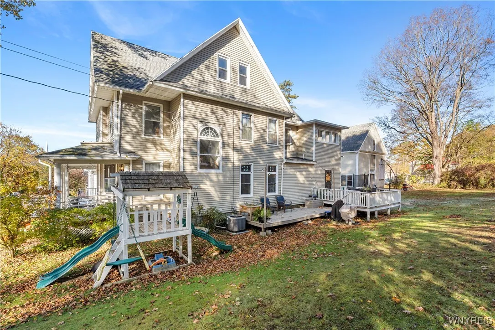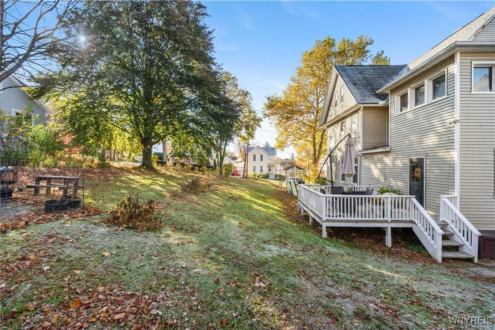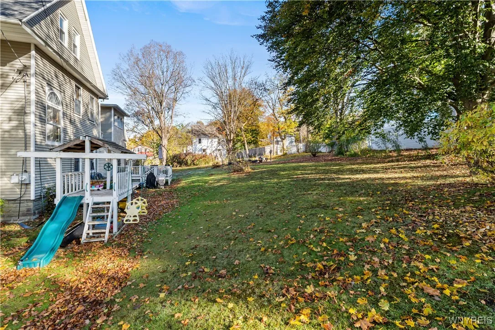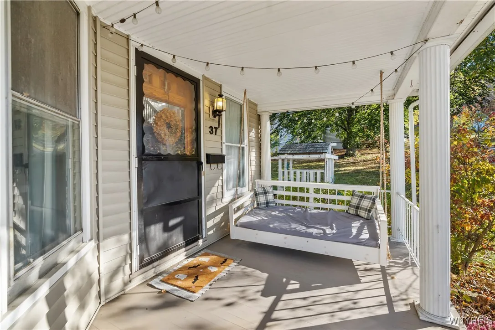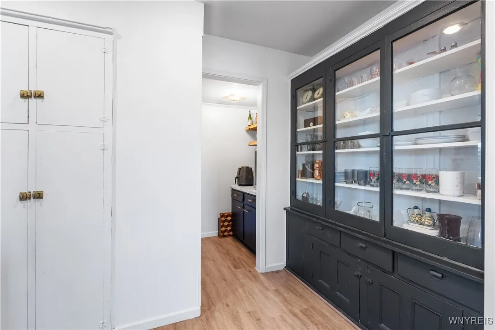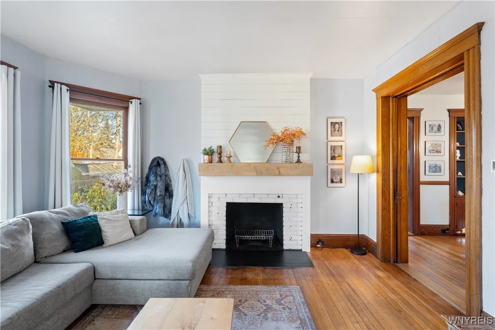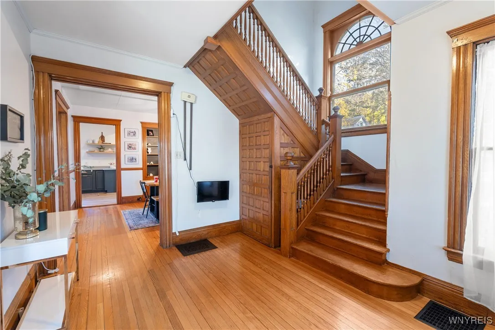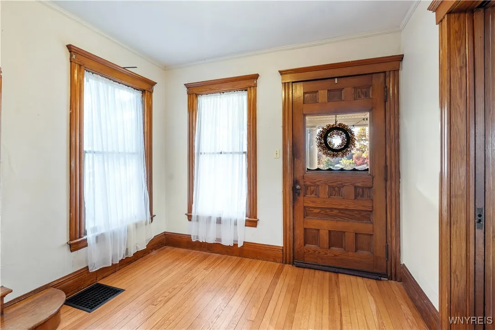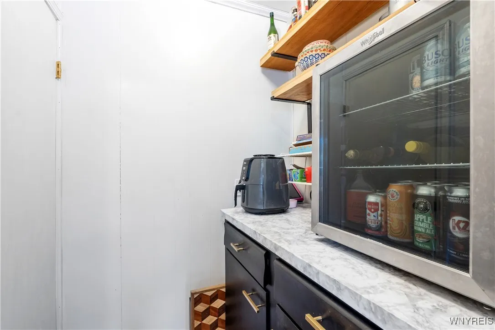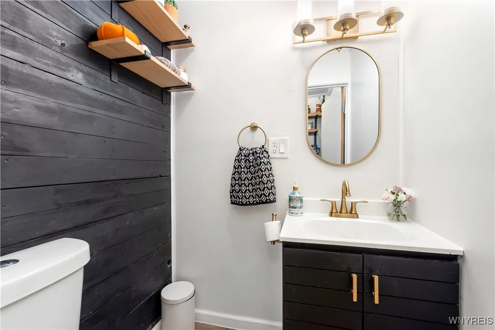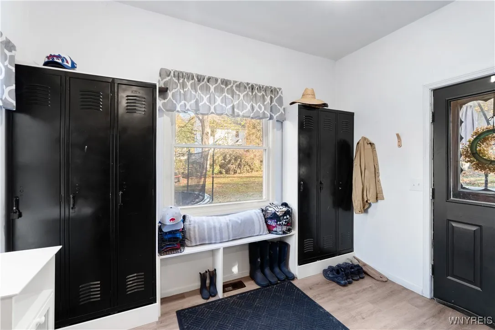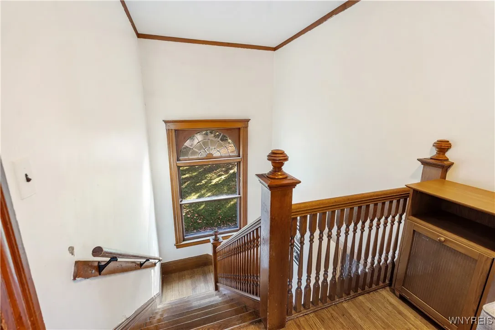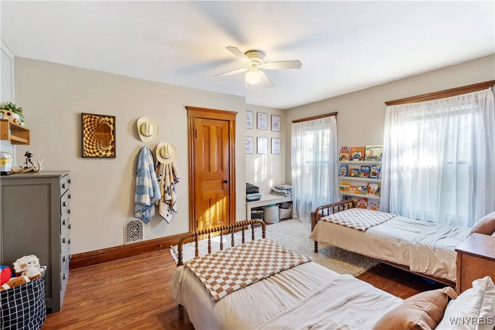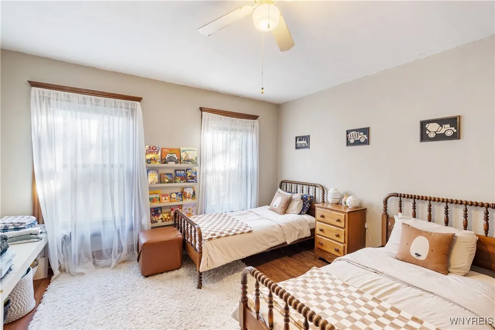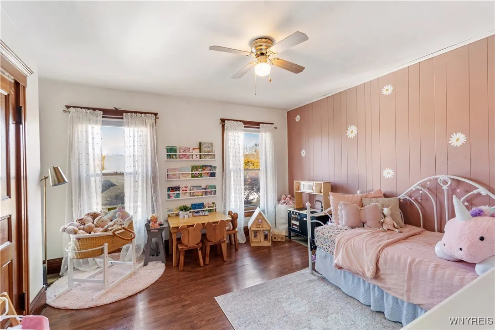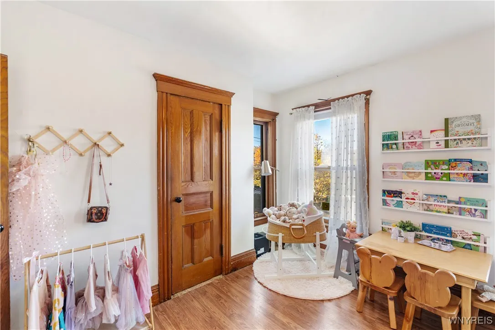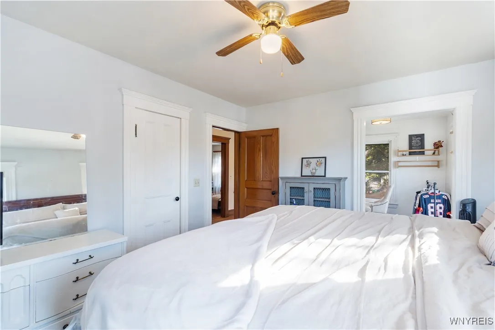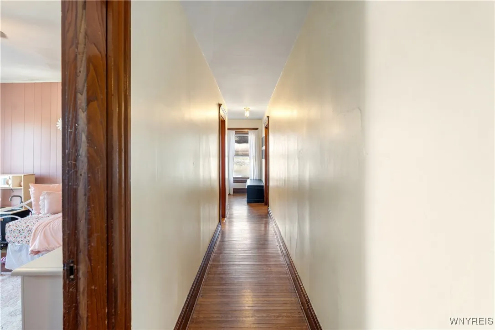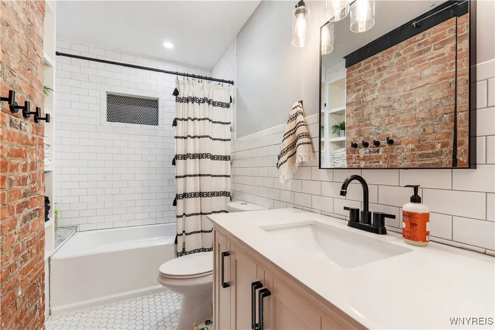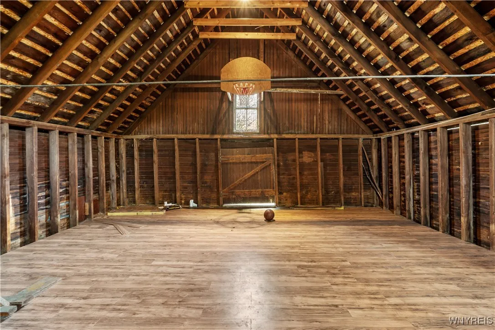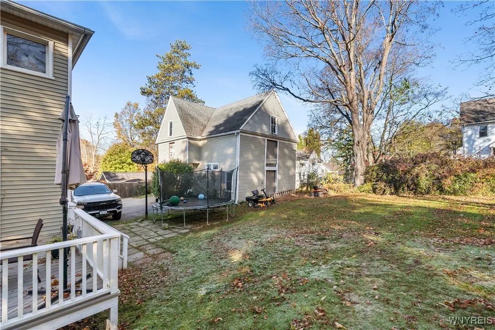Price $299,900
37 State Street, Warsaw, New York 14569, Warsaw, New York 14569
- Bedrooms : 4
- Bathrooms : 1
- Square Footage : 2,266 Sqft
- Visits : 16 in 15 days
Welcome home to this classic colonial offering 4 bedrooms, 1.5 baths, and beautiful updates throughout! Step inside to a spacious living room featuring a cozy wood-burning fireplace, glass pocket doors, and original hardwood floors. The formal dining room and front foyer showcase stunning natural woodwork that highlight the home’s historic charm. The fully renovated kitchen features white oak open shelving, modern appliances, and large pantry storage, perfect for everyday living and entertaining. A convenient half bath and oversized laundry area sit just off the kitchen with direct access to the backyard. Upstairs, you’ll find all four bedrooms plus an additional fifth room—ideal for an office, nursery, playroom or walk in primary closet. The main bath has been beautifully renovated with modern finishes. A walk-up attic with vinyl windows offers excellent storage and potential for a home office or studio. Outside, enjoy the two-story barn complete with a basketball hoop, ideal for a workshop, storage, or extra recreation space. The vinyl siding on both the house and barn makes for easy maintenance, while the welcoming porch is wired for a hot tub. Beautiful perennial gardens, fenced raised garden beds, and a private backyard complete this wonderful property. Additional features include a new furnace and central air conditioning for year-round comfort. Move right in and enjoy the perfect blend of character, comfort, and modern living!




