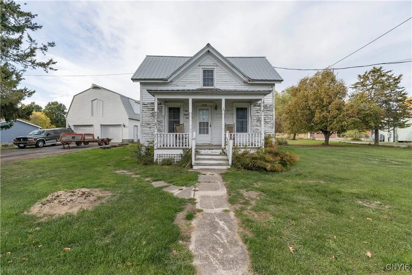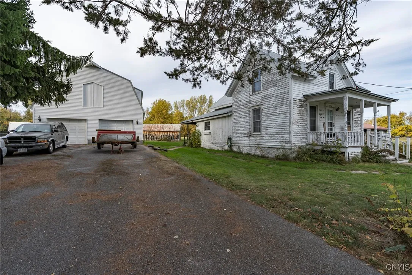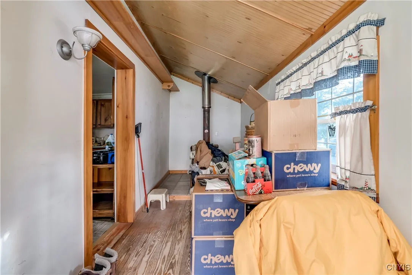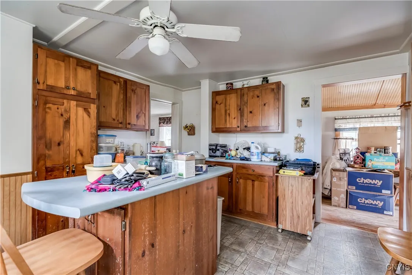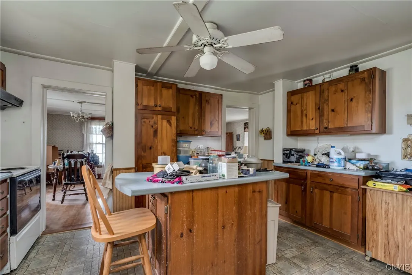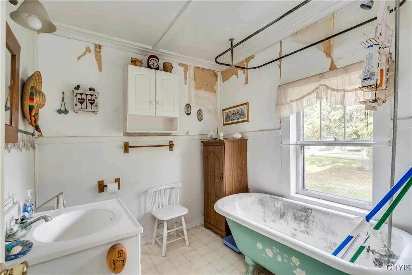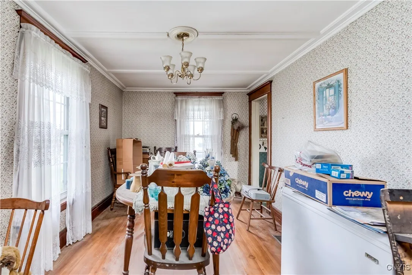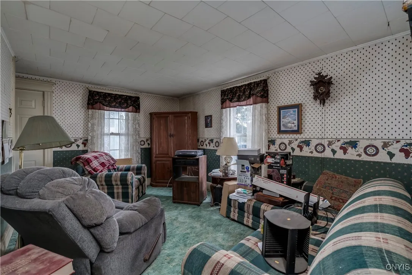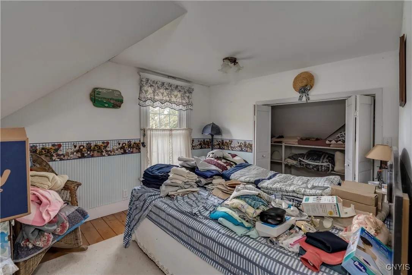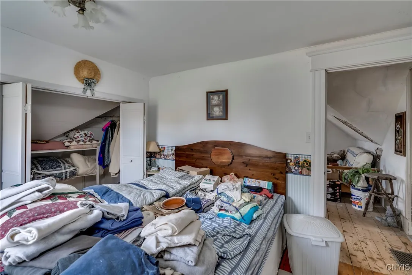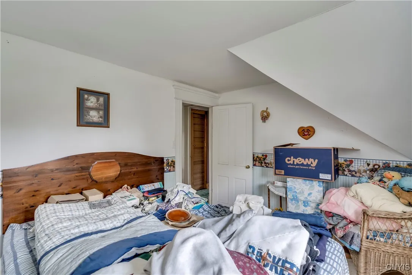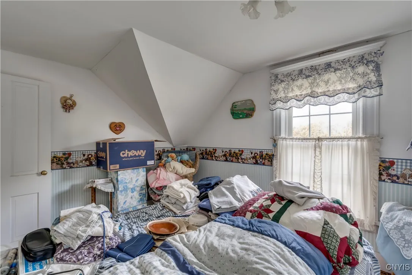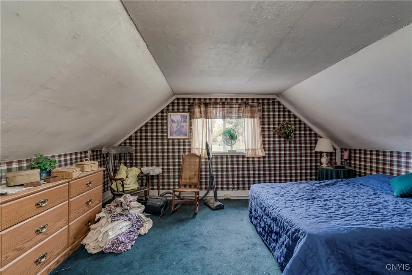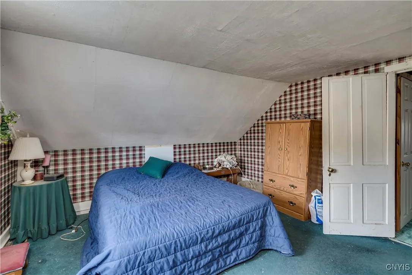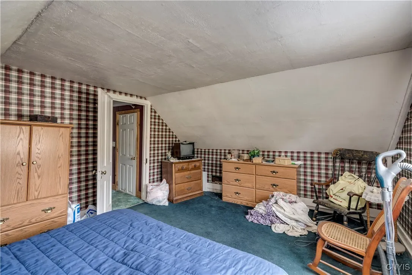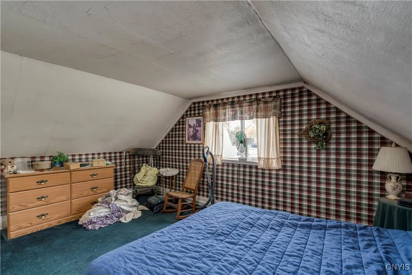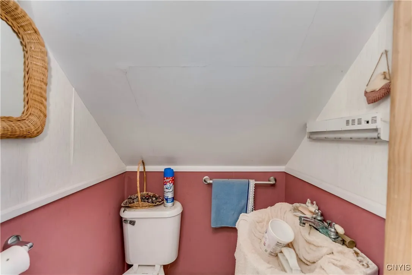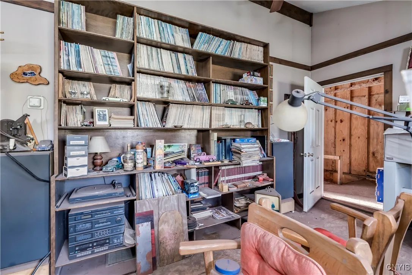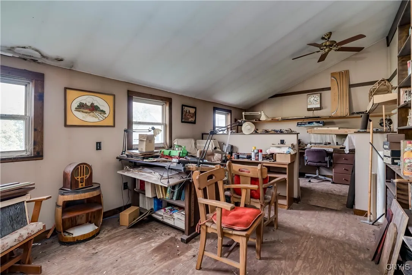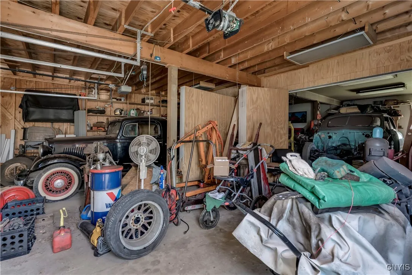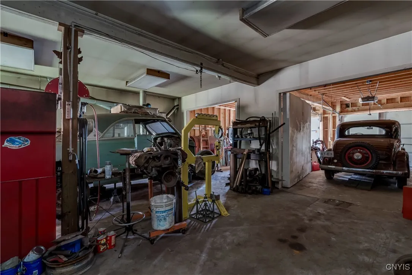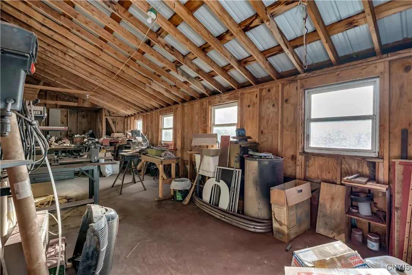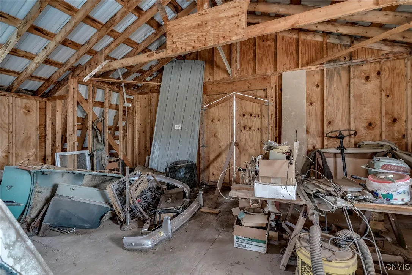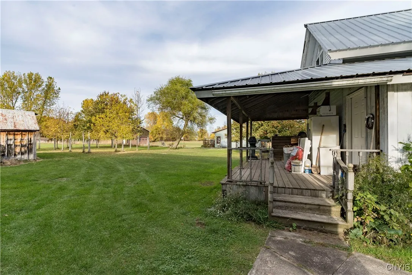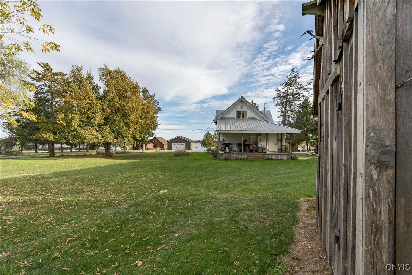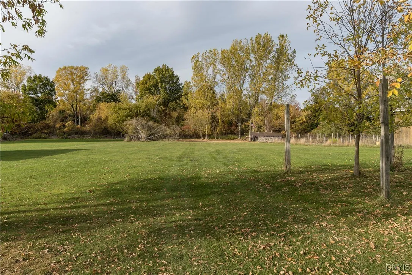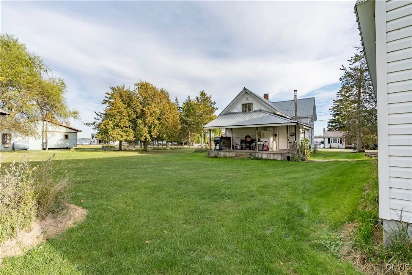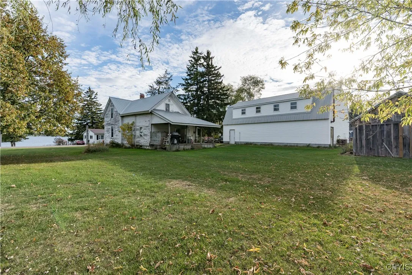Price $279,000
17836 County Route 59, Brownville, New York 13634, Brownville, New York 13634
- Bedrooms : 2
- Bathrooms : 1
- Square Footage : 1,232 Sqft
- Visits : 14 in 15 days
As you walk in the front door the living room is to the left leading to a formal dining room. The kitchen has a nice pantry. Off the kitchen is a laundry room and bathroom. The back door opens to a seating area/mudroom with a wood stove. Up the stairs is a large landing area that could be used for a playroom, office, or seating area. With a few walls it could also be made into a bedroom. The primary bedroom has a large closet. Finishing the upstairs is a second bedroom with a closet and a small half bath. The backyard is oversized and private. A huge 2 story garage measures approximately 30×60. It has insulated doors and oil heat. Upstairs is a large open space that could be converted into living space. A storage shed measuring approximately 24×16 has plenty of space for lawn equipment, toys, storage, and more. The front porch just needs a swing or rocking chair to enjoy the gorgeous view. Newer metal roof provides peace of mind. Call today to schedule your private showing!



