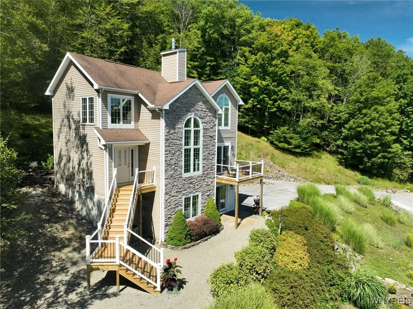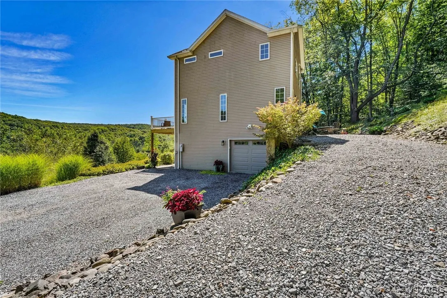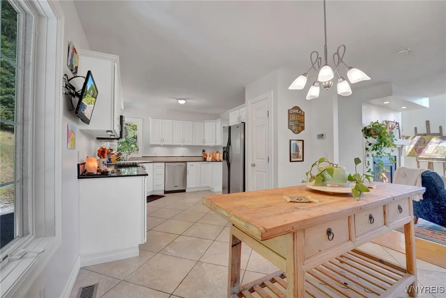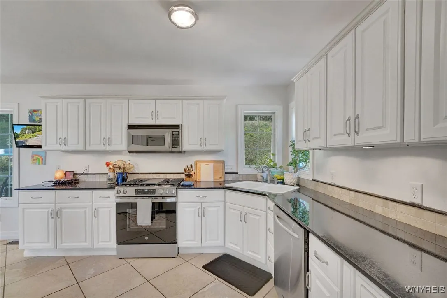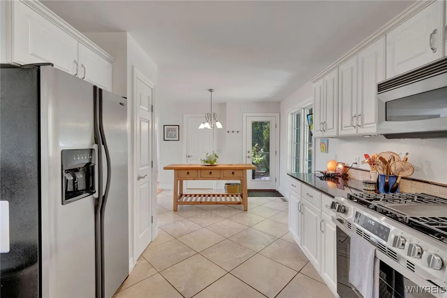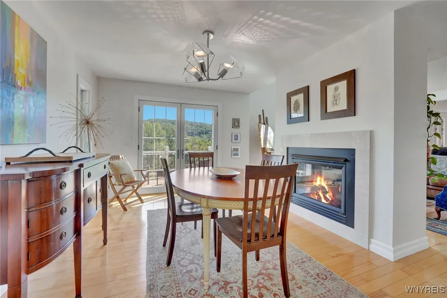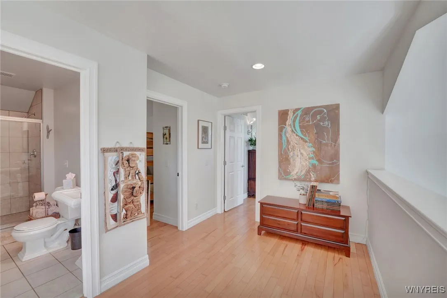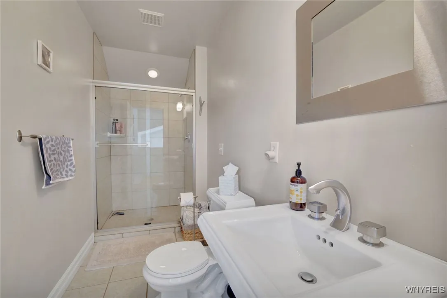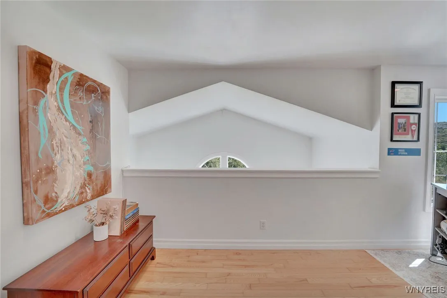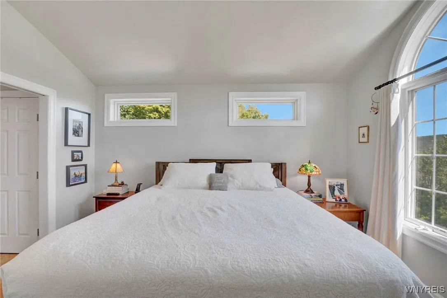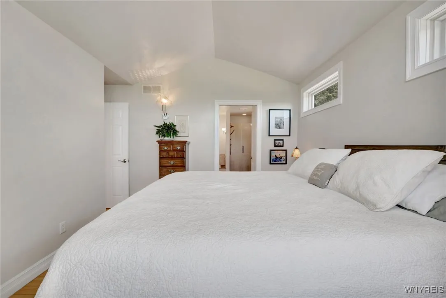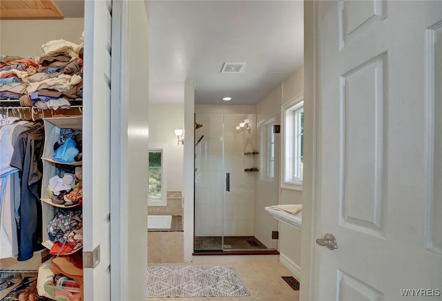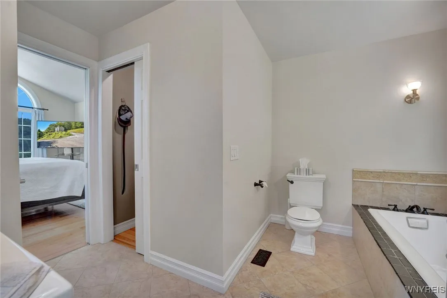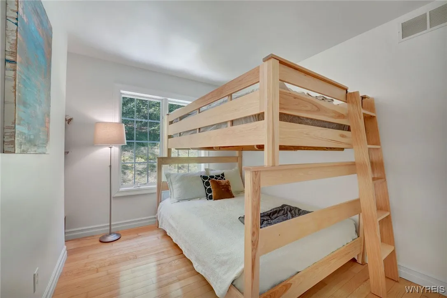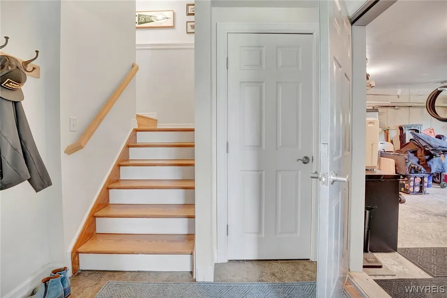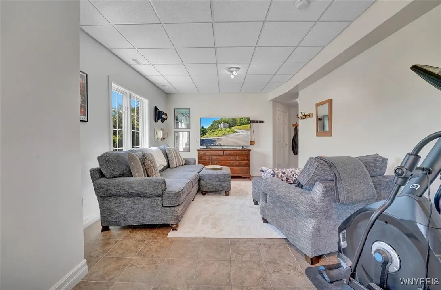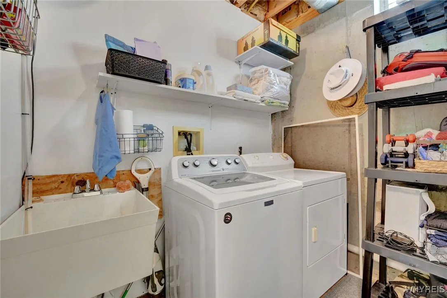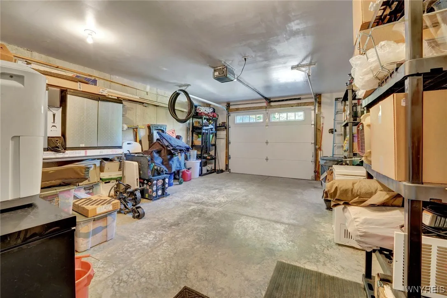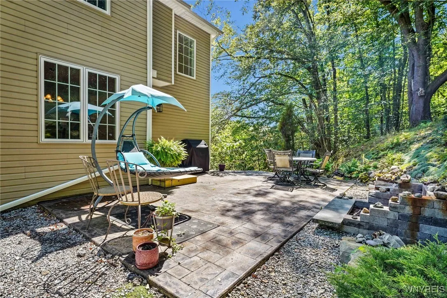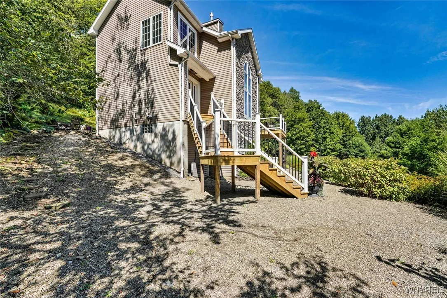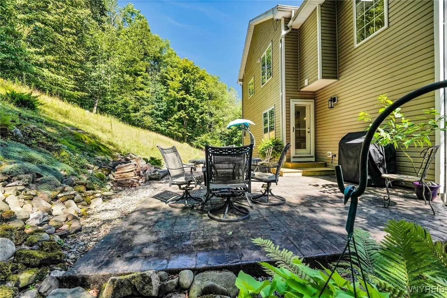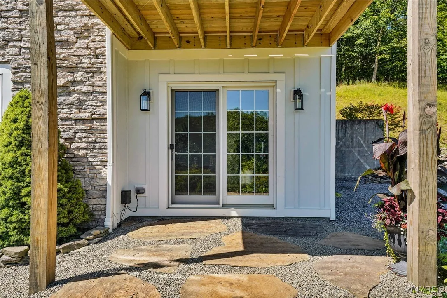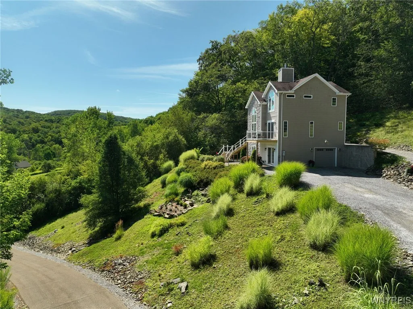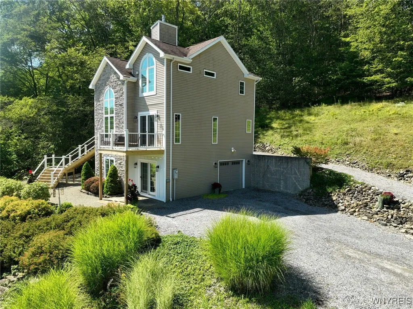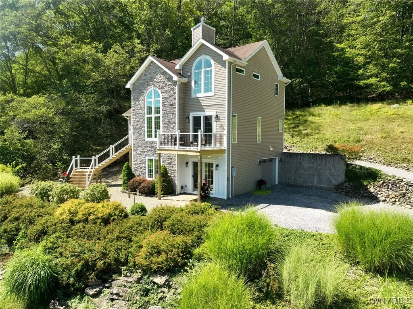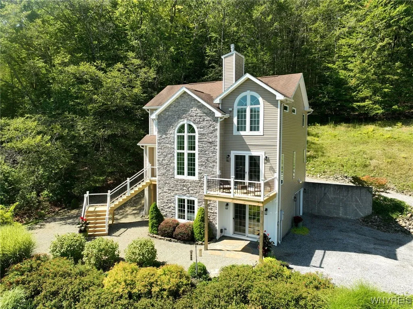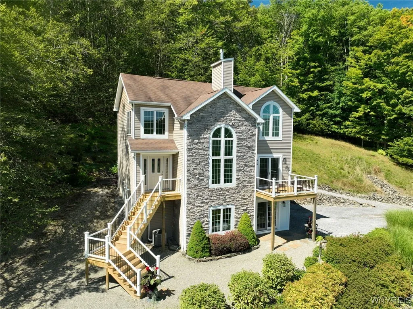Price $495,000
7341 Mountain Gate Road, Mansfield, New York 14731, Mansfield, New York 14731
- Bedrooms : 2
- Bathrooms : 2
- Square Footage : 1,615 Sqft
- Visits : 2 in 16 days
Welcome to this private three-story hillside retreat offering breathtaking panoramic views of the rolling hills of Cattaraugus County. This charming property features two bedrooms, two full bathrooms, and one half-bath, perfectly designed for comfort and relaxation. As you enter the first level, you’ll find a family room that doubles as an office space, enhanced with a convenient walkout feature. This space could easily function as an additional bunk room. Adjacent to this area is the laundry room, utility room and access to the 1-car garage, ensuring functionality and ease of living. Moving to the main level, the layout features a spacious living room filled with natural light and a vaulted ceiling, centered around a striking double-sided fireplace that also opens to the adjoining formal dining area. This seamless design creates both warmth and separation between the two spaces, while maintaining an open, inviting flow. The well-appointed kitchen is equipped with modern appliances, offers easy access to the back patio, and connects to the formal dining room, offering direct access to the front deck—perfect for enjoying morning coffee with a view. A conveniently located half-bath completes this level for guests. The third floor is dedicated to personal space, showcasing a loft area, a full bathroom, a secondary bedroom, and the expansive primary suite. This suite boasts a generous full bathroom, soaking tub, and a walk-in closet, adding to the overall appeal of the home’s layout. Outdoor amenities include a beautifully designed back patio featuring stamped concrete and a fire pit, perfect for year-round relaxation and entertaining. This property is only four miles from the vibrant activities The Village of Ellicottville has to offer, making it a prime location for enjoying both nature and local attractions. This hillside retreat combines modern convenience with serene living, making it an excellent choice for those seeking a tranquil retreat in a picturesque setting. Experience the perfect blend of nature and comfort at this well-located property.




