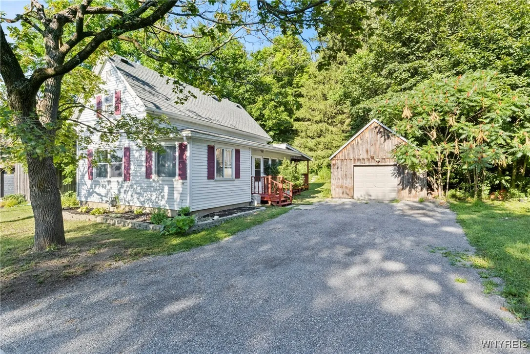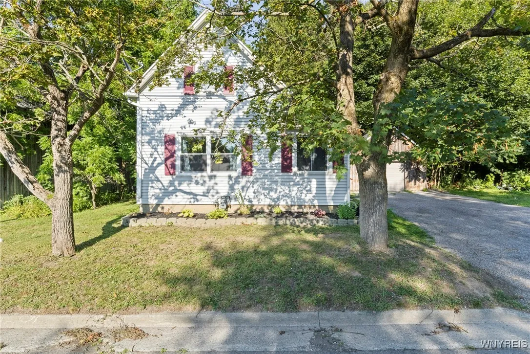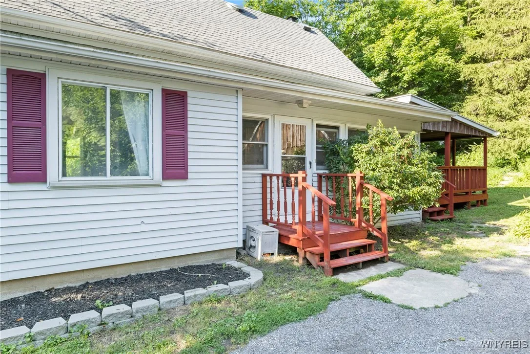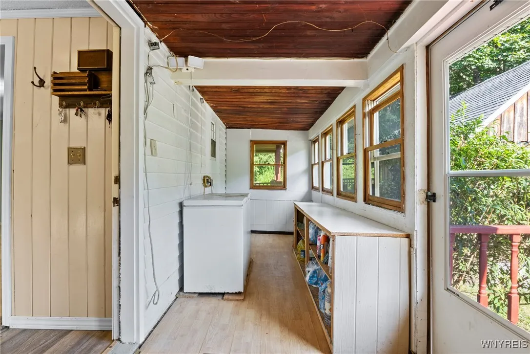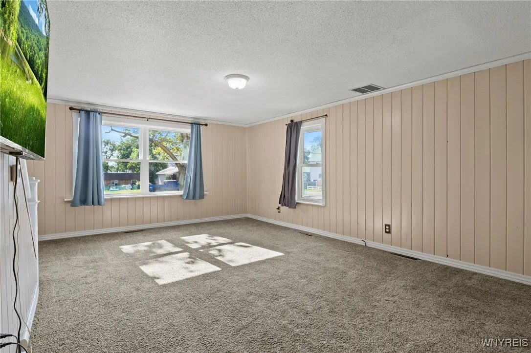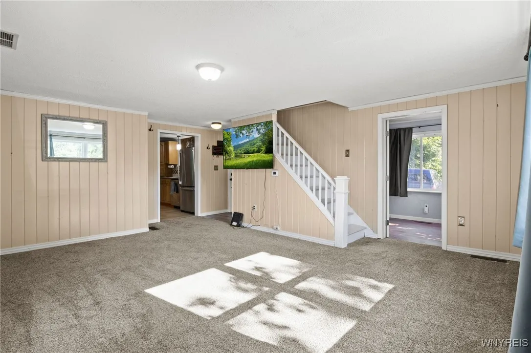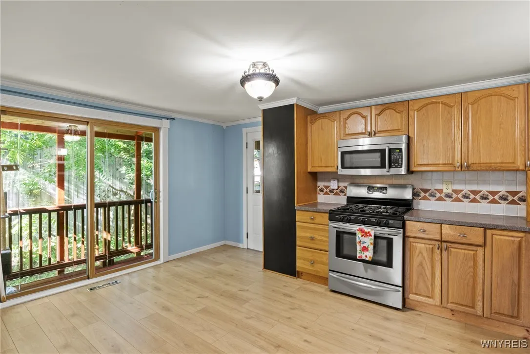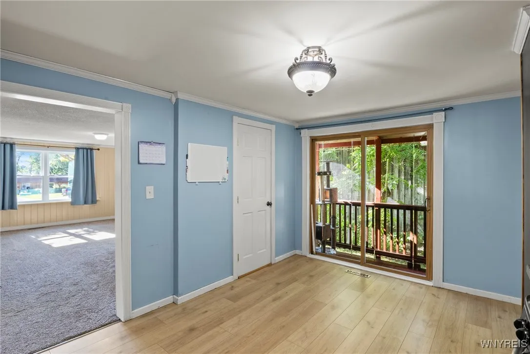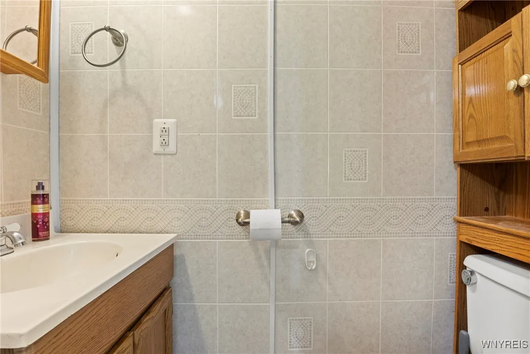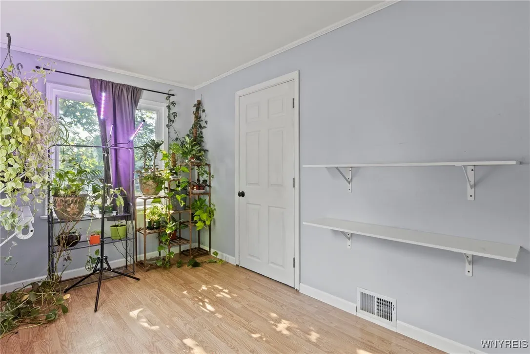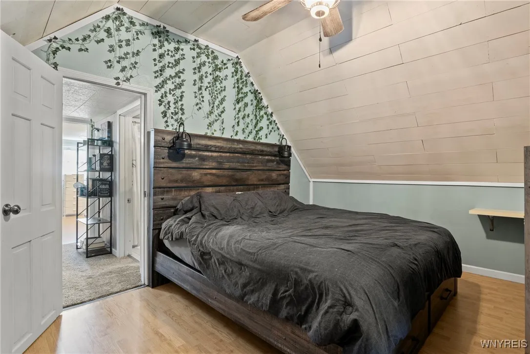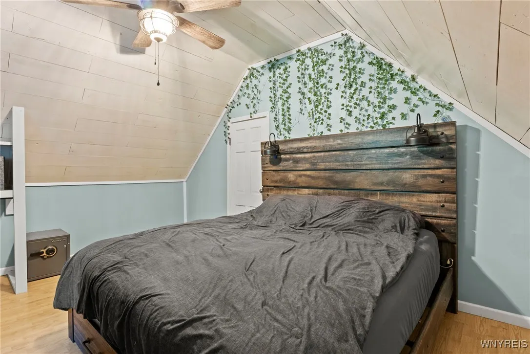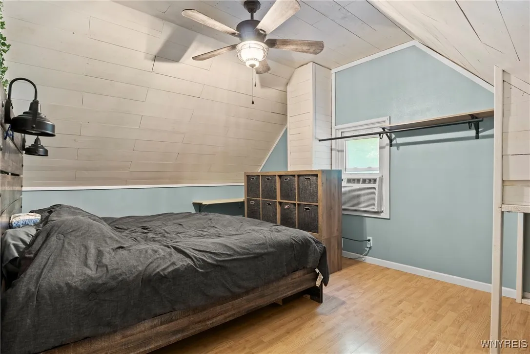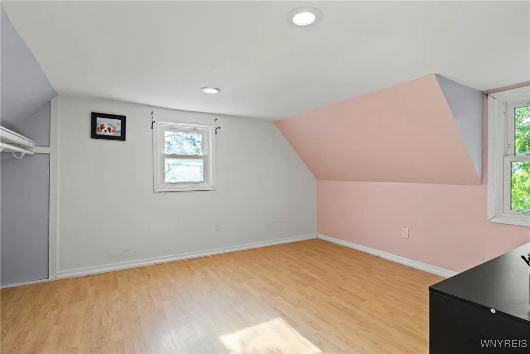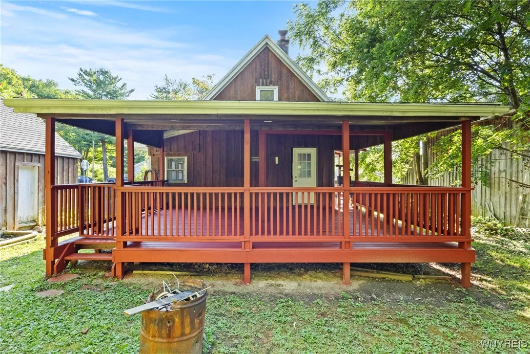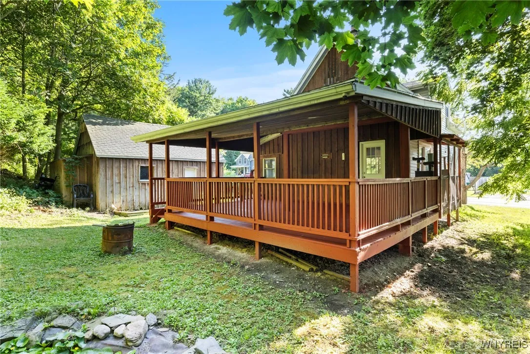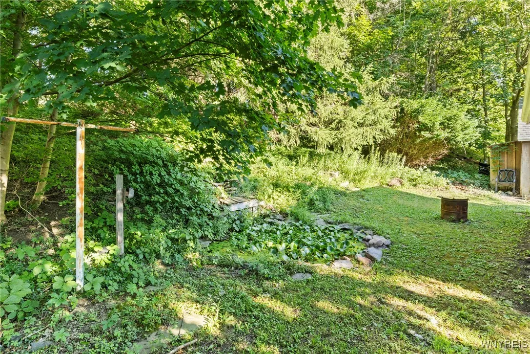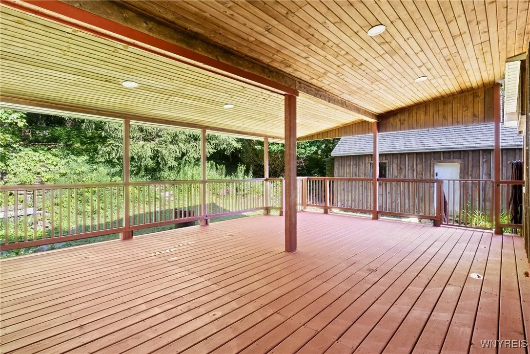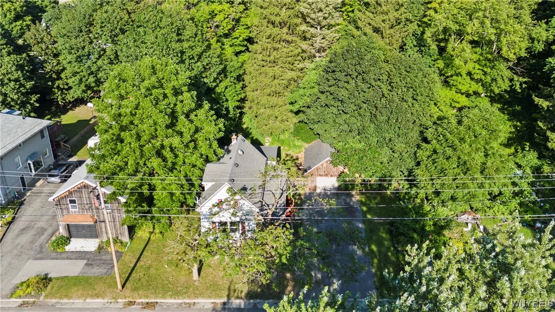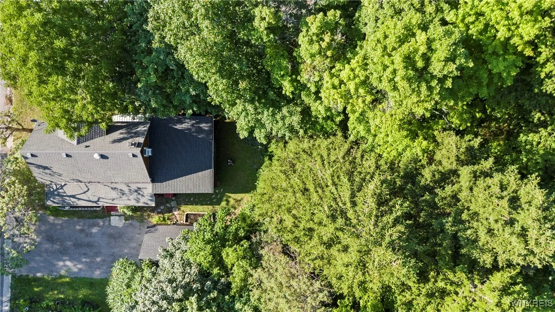Price $164,900
10775 Alleghany Road, Darien, New York 14040, Darien, New York 14040
- Bedrooms : 3
- Bathrooms : 1
- Square Footage : 907 Sqft
- Visits : 4 in 16 days
Make yourself at home in this three bedroom, one and a half-bathroom property at 10775 Alleghany Road in the Alexander School District. It blends modern updates with the timeless appeal of small town living. Immediately, you’ll find an enclosed porch that offers a practical year round entry space, perfect for shedding muddy boots, wet coats, or messy work clothes before stepping into the main living areas. Inside, a bright and refreshed kitchen features newer LVT flooring, Corian countertops, and stainless steel appliances ready for everyday meals or weekend gatherings. A newer electric panel with romex wiring adds peace of mind for years to come.
The layout offers two comfortable bedrooms and a full bath upstairs, while the main floor includes a third bedroom and a convenient half bath. The basement provides ample storage, and the 1 car detached deep garage with loft offers both parking and workspace flexibility.
Outside, the property shines with a huge, beautiful deck perfect for hosting summer barbecues, unwinding after a long day, or sipping coffee on a quiet morning. A compact yard backs up to wooded land, providing a private and peaceful setting, perfect for enjoying the expansive deck.
Close to local amenities yet tucked into a welcoming community, this home offers the perfect balance of convenience and charm. Whether it’s lively evenings with friends or peaceful moments alone, the deck is ready to be your new favorite spot.
Delayed negotiations until Tuesday 8/19 at 3PM.



