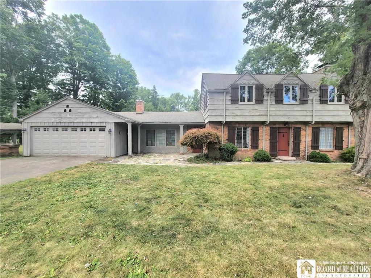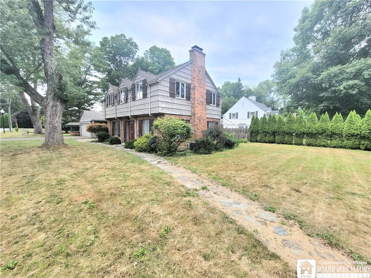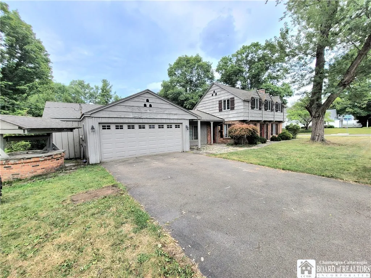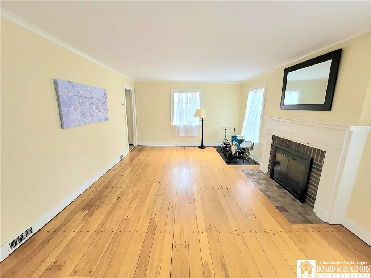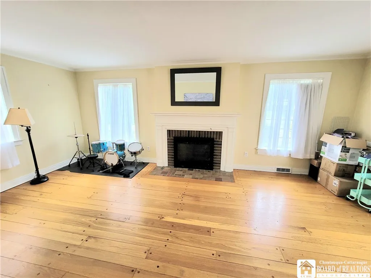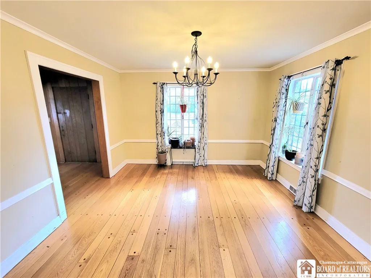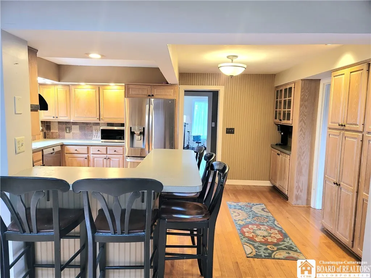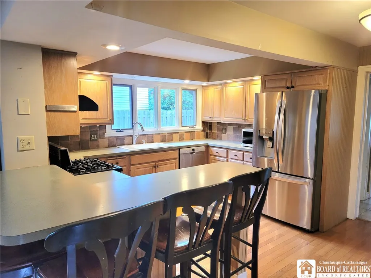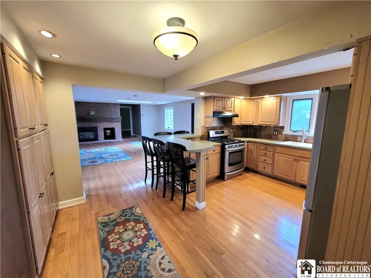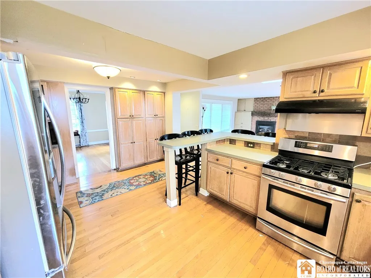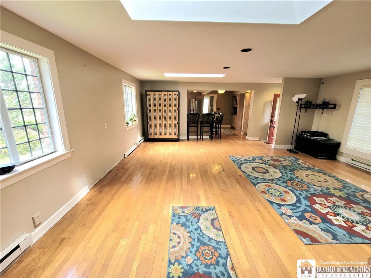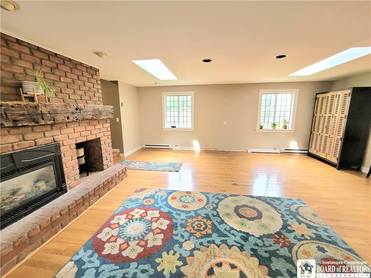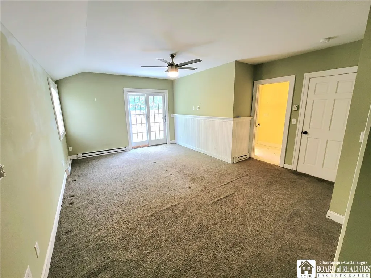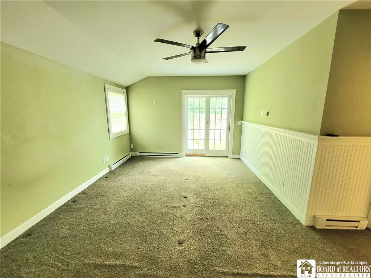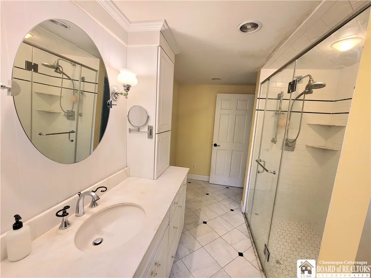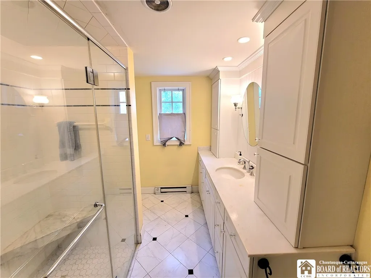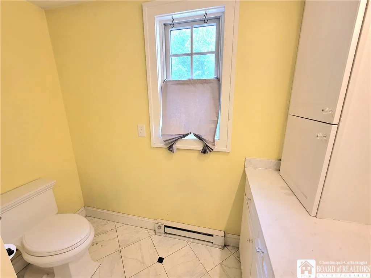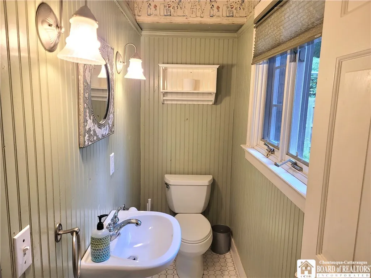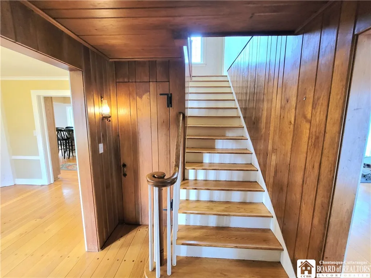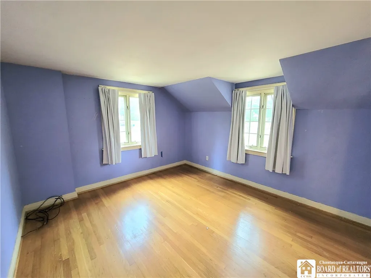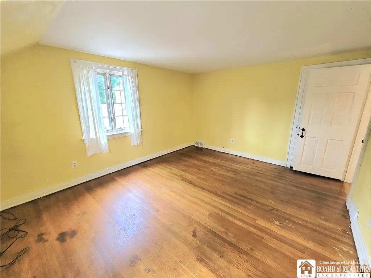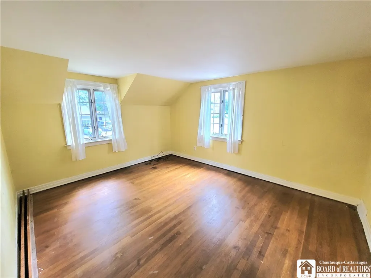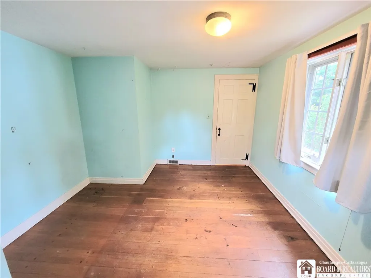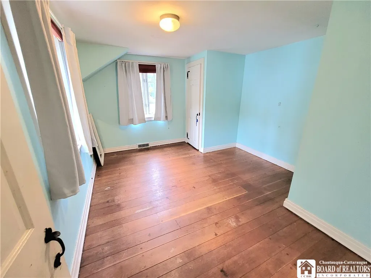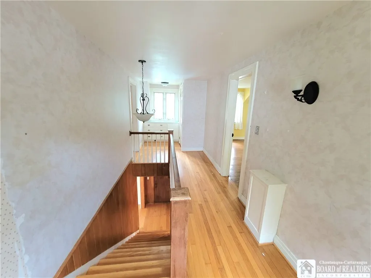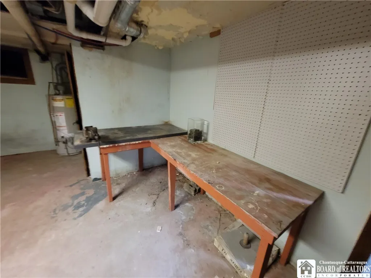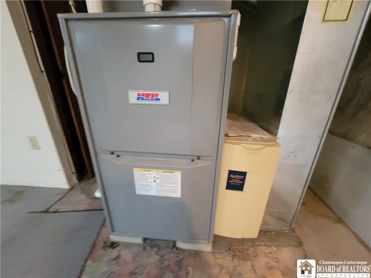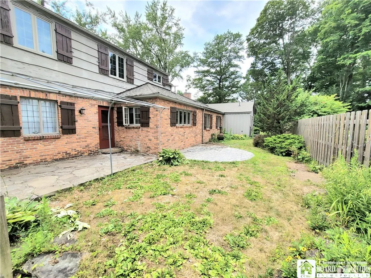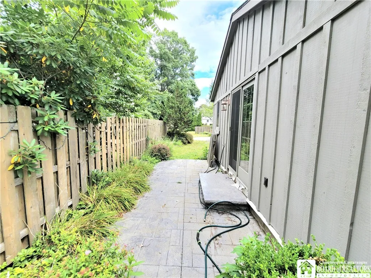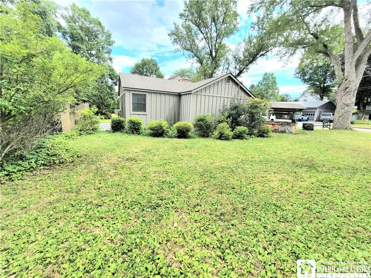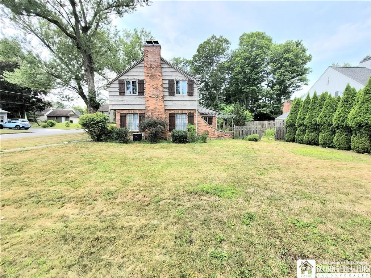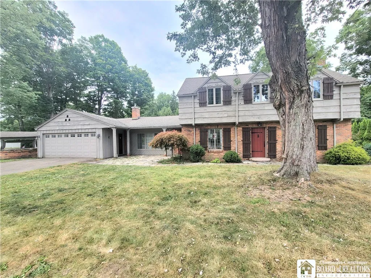Price $259,900
301 Arlington Avenue, Jamestown, New York 14701, Jamestown, New York 14701
- Bedrooms : 4
- Bathrooms : 2
- Square Footage : 2,686 Sqft
- Visits : 8 in 16 days
Welcome to 301 Arlington Avenue, Jamestown, NY – This beautiful brick and cypress wood home is set on a landscaped corner lot in a desirable northside neighborhood. Offering over 2,600 sq. ft. of living space, this 4-bedroom residence blends classic charm with thoughtful updates.
Step inside through the inviting entryway, from here, you’ll find a spacious living room with a wood-burning fireplace and a formal dining room, both showcasing rich pegged oak floors. The kitchen offers pickled oak cabinetry, tile backsplash, breakfast bar, and opens to a second living room filled with natural light from skylights and a cozy fireplace with a gas insert.
The main-level primary suite addition is a true retreat with a walk-in California Closet, additional closet, sliders to a stamped concrete patio, and a luxurious bath with marble countertops, ceramic tile flooring with radiant heat, and a stand up shower. A convenient half bath and first-floor laundry complete this level.
Upstairs, three additional bedrooms, and full bathroom provide plenty of space. With its blend of character, comfort, and modern updates, this property is ready to welcome its next owner.



