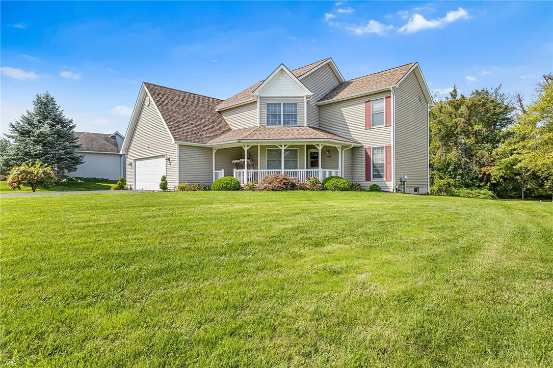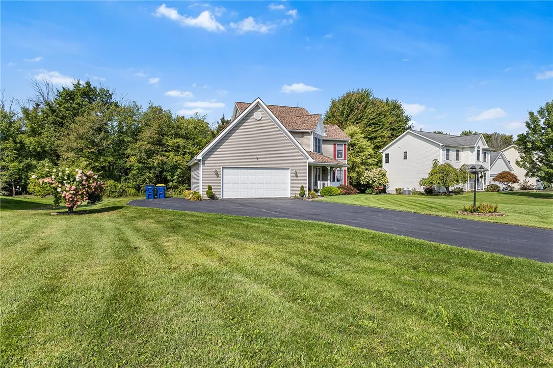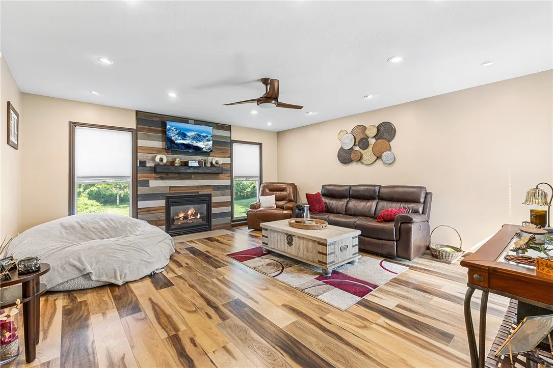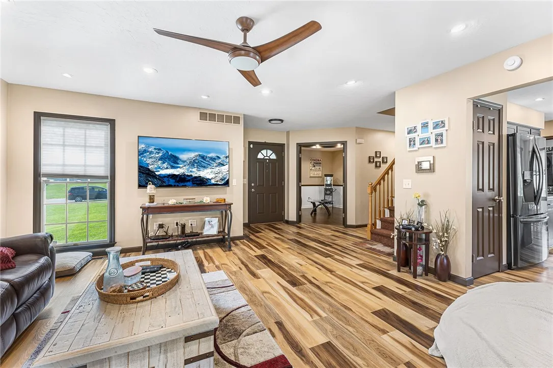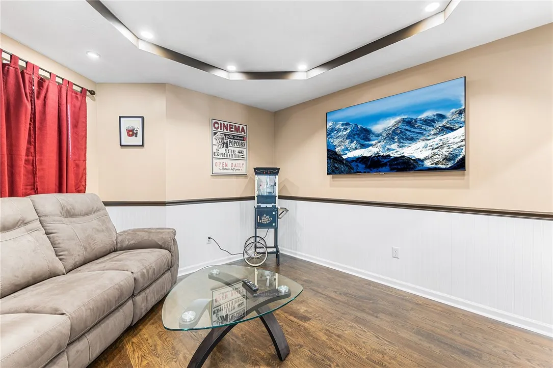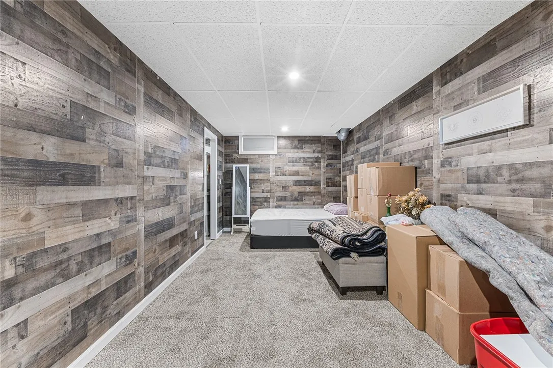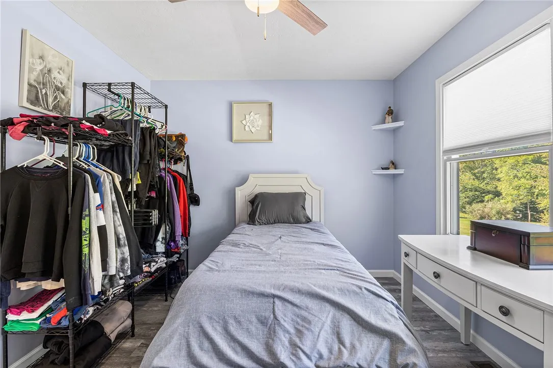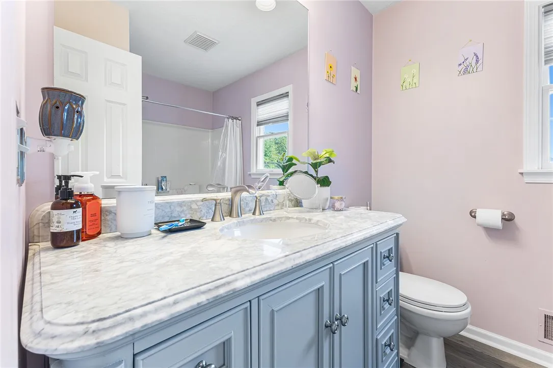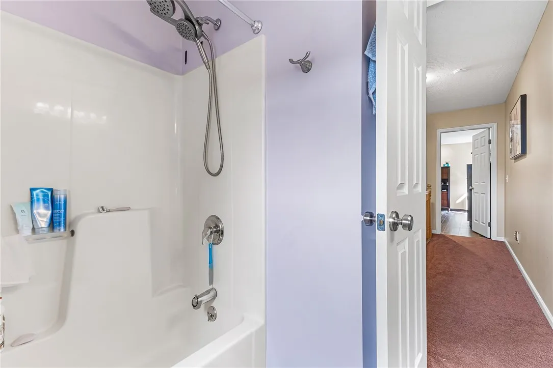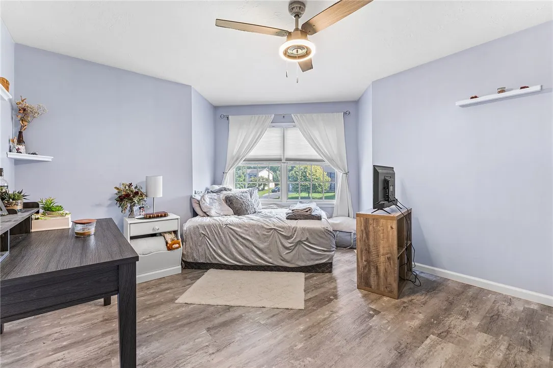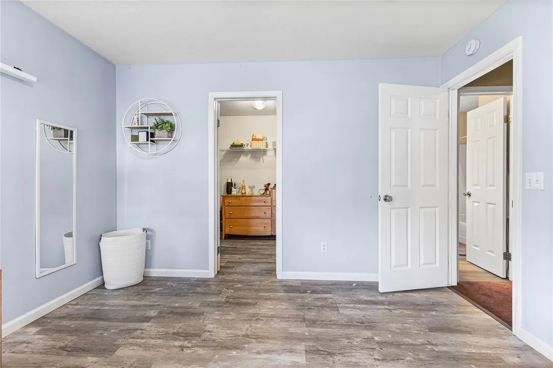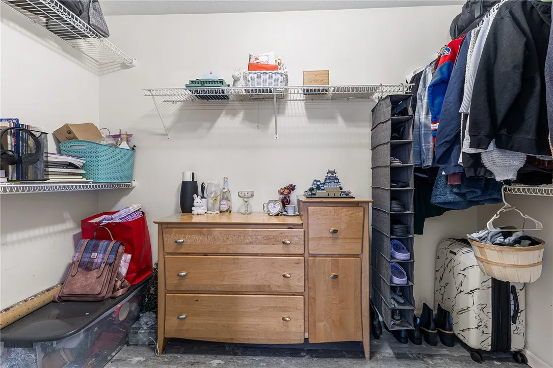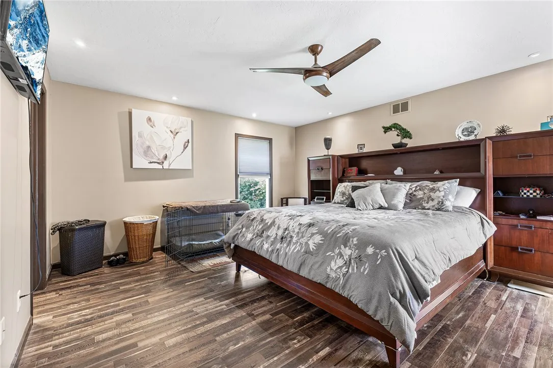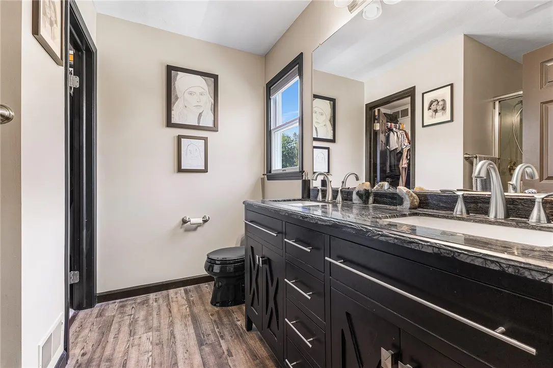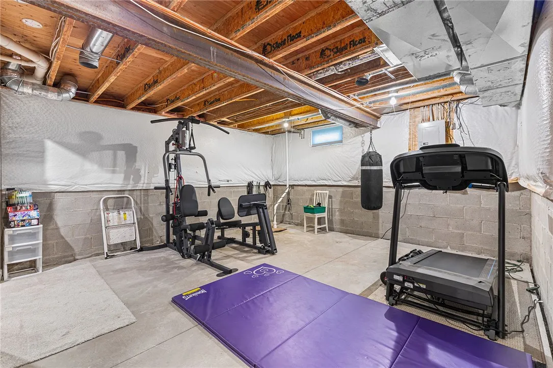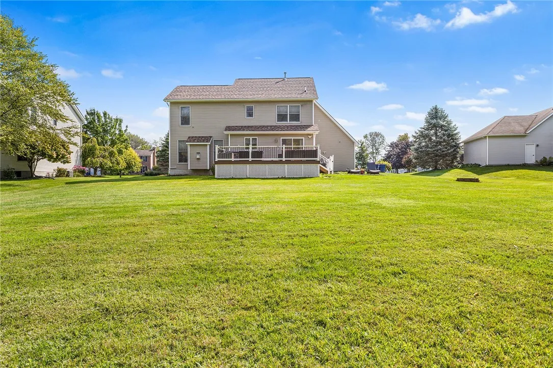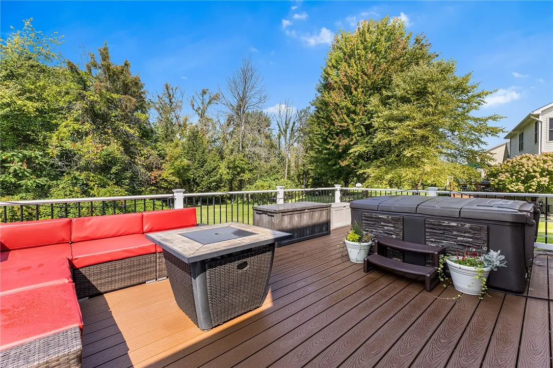Price $299,000
6045 Trillium Trail, Ontario, New York 14519, Ontario, New York 14519
- Bedrooms : 3
- Bathrooms : 2
- Square Footage : 1,750 Sqft
- Visits : 7 in 16 days
Welcome to this well-loved and beautifully updated 3-bedroom, 2.5 bath colonial that blends timeless charm with modern upgrades. Nestled in a quiet neighborhood, this home features brand new flooring throughout, offering a fresh and cohesive look in every room. Step into the spacious and sunlit living room, perfect for replacing or entertaining. The updated eat-in kitchen features sleek quartz countertops, ample cabinetry, and a cozy dining area. A convenient first floor laundry room adds to the home’s practicality. Upstairs, the expansive primary suite boasts a full private bathroom and walk-in closet. The second bedroom also includes a large walk-in closet-ideal for storage or wardrobe lovers. The third bedroom is perfect for guests, a home office, or a nursery. The formal dining room is currently being enjoyed as a movie room, showcasing the home’s versatility and potential to fit your lifestyle. The basement adds even more living space – great for a game room, gym, or play area. With walking trails nearby and thoughtful updates throughout with plenty of room to grow, this home is truly move-in ready. Delayed negotiations due on September 24, 2025 at 3pm. The hot tub does not convey. The roof and AC unit are new as of 2023.



