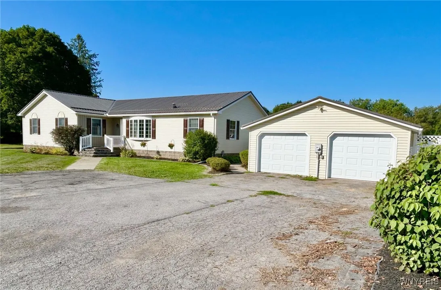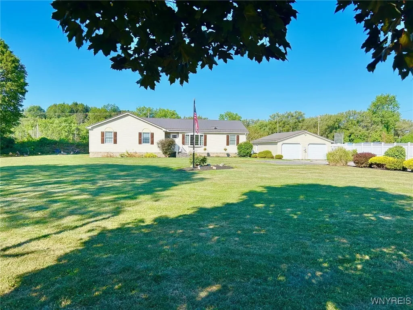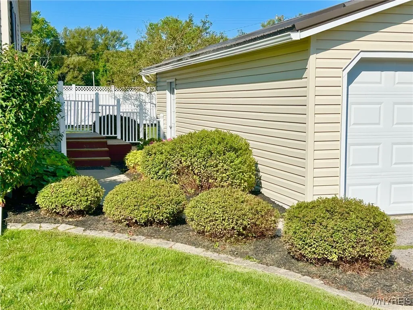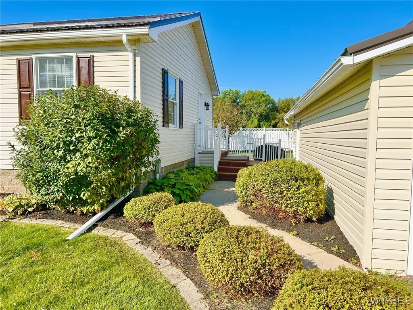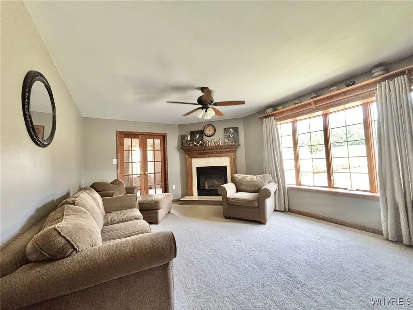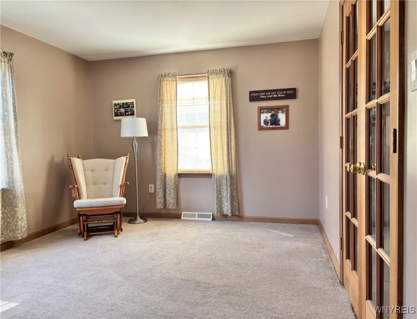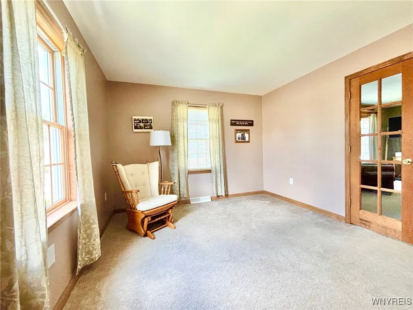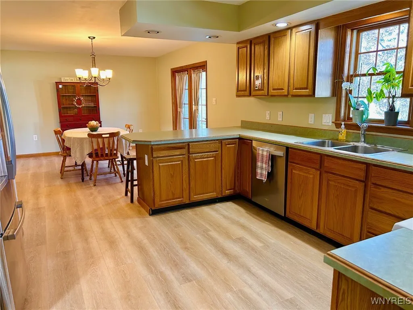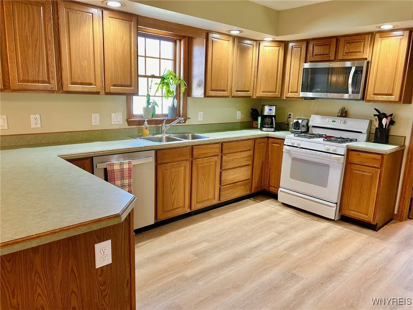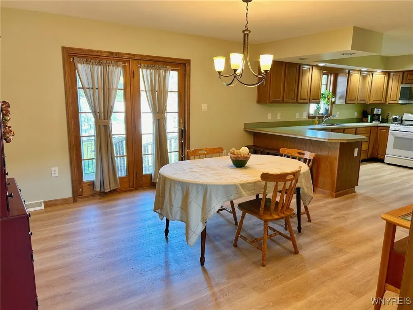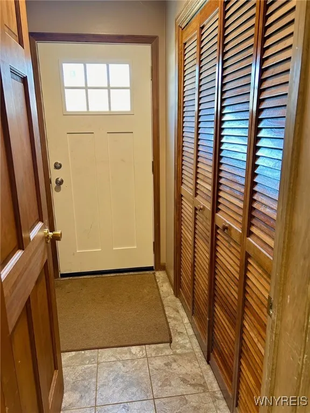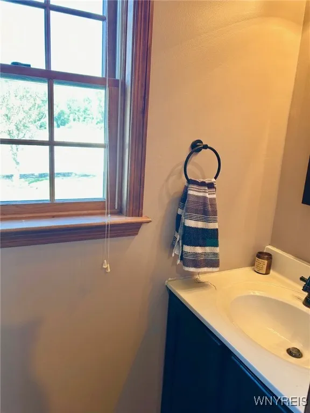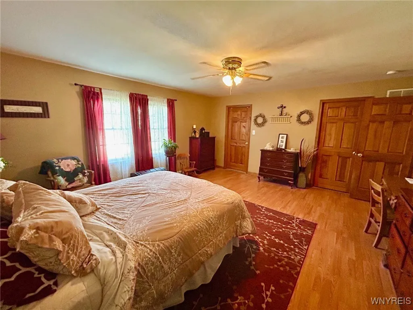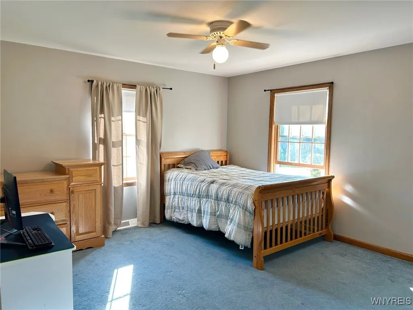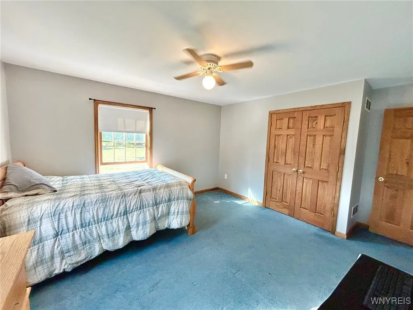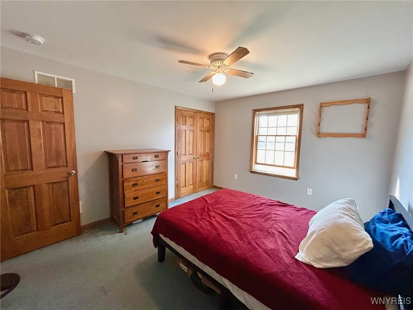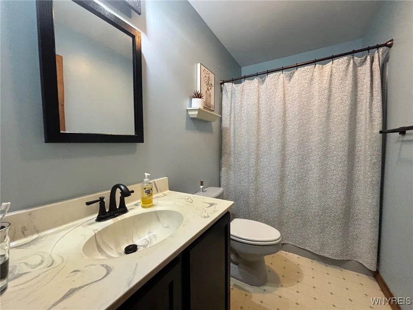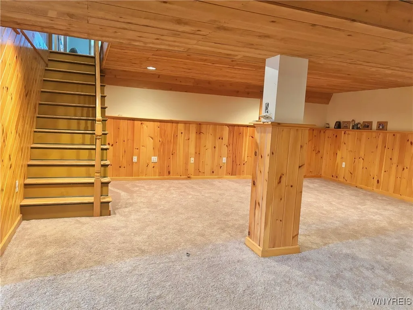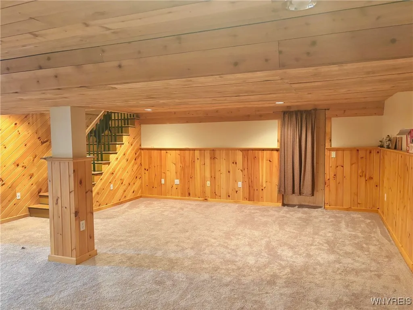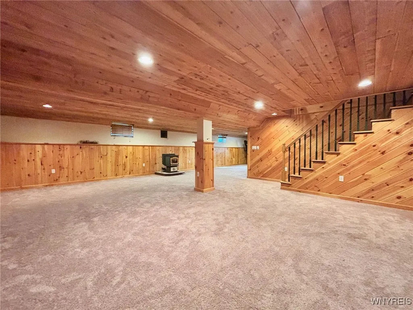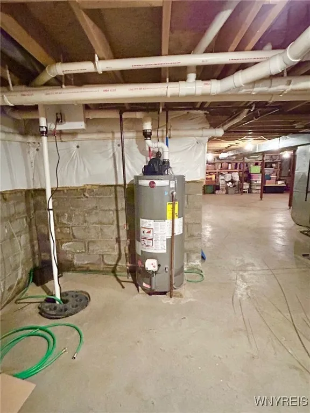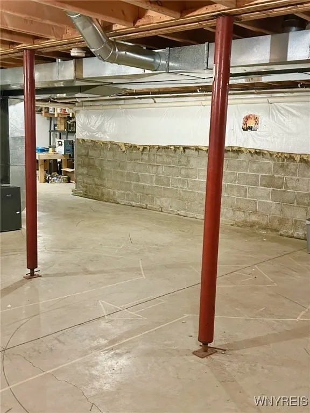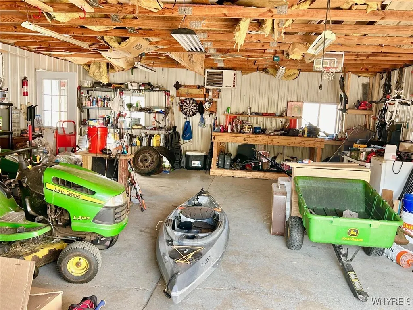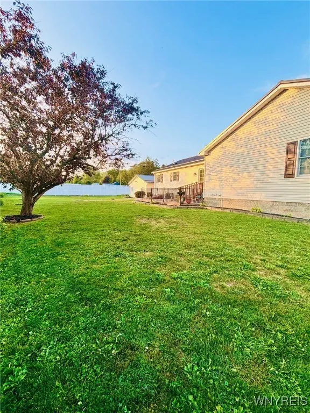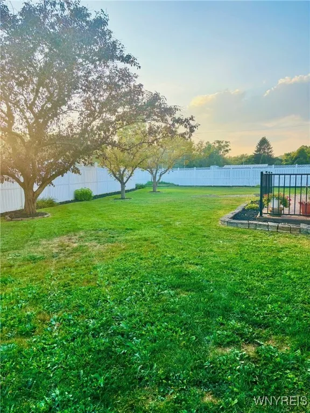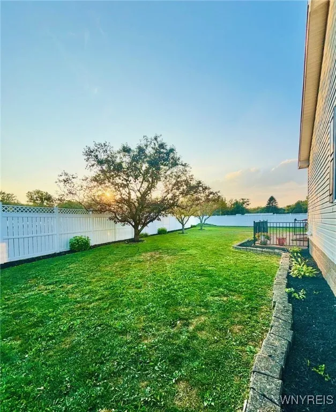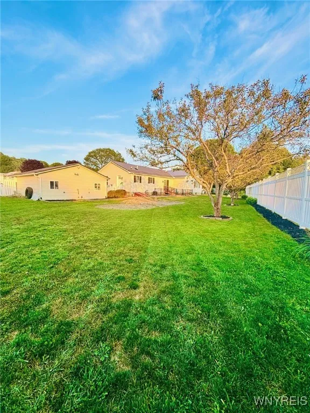Price $239,900
73 North Water Street, Pike, New York 14066, Pike, New York 14066
- Bedrooms : 4
- Bathrooms : 2
- Square Footage : 2,158 Sqft
- Visits : 10 in 16 days
The One You’ve Been Waiting For in the Letchworth School District
Welcome to this sprawling ranch in the heart of the village, giving you the convenience of in-town living with the privacy of a large, beautifully manicured lawn set back from the road. With 4 bedrooms, 2.5 baths, and a finished basement, this home is ready for you to move right in and make it your own.
From the inviting stone tile entryway, step into more than 2,100 sq. ft. of living space. The spacious kitchen and dining area feature abundant cabinetry, including a pantry cabinet, while the large living room boasts a huge picture window and a cozy gas fireplace, perfect for chilly winter evenings. An additional room just off the living room makes an ideal home office, den, playroom, or library.
Down the hall, you’ll find three generously sized bedrooms and a full bath for family or guests. Tucked away at the end of the hall is your private retreat: the primary suite, complete with space for a king-size bed, a walk-in closet, and a private full bath.
Need even more room? The finished basement boasts a spacious recreation area with a pellet stove, perfect for movie nights, hobbies, or entertaining.
The home’s mechanics have been updated for peace of mind: New furnace with central air (2023), New water heater (2023), Two new sump pumps (2023), 2025 also added 2 new entry doors into the house, entry door into the garage, 2 new garage bay doors, and new metalroof on both house and garage. There is 200-amp electric service throughout the house and garage and plenty of storage shelving in the basement for your benefit.
Step outside through French doors to your fully fenced backyard with a high-walled vinyl fence for complete privacy. Enjoy relaxing on the patio, playing in the yard, or adding an above-ground pool to the already prepared space.
The heated 2.5-car garage has plenty of room for vehicles, storage, and projects, plus a portable generator and hookup. No worries when winter storms arrive.
You won’t find this much space and privacy in many village homes. Come see it today!





