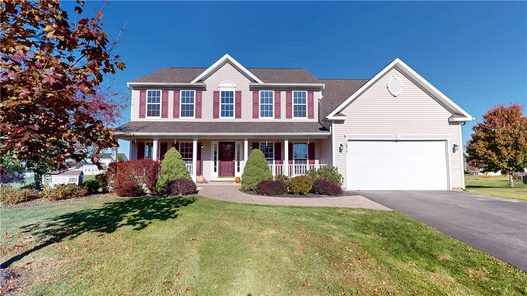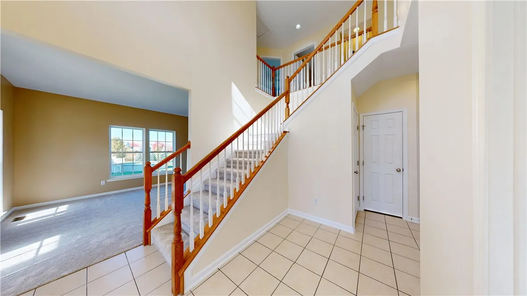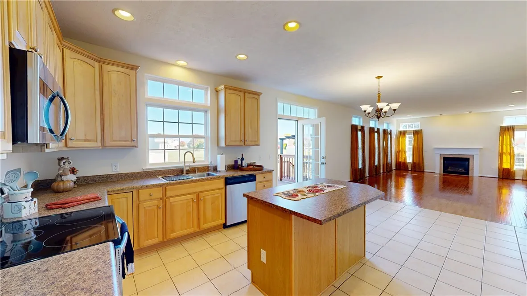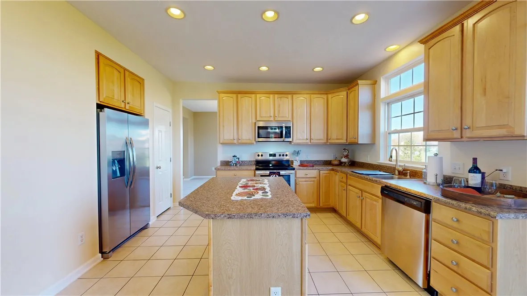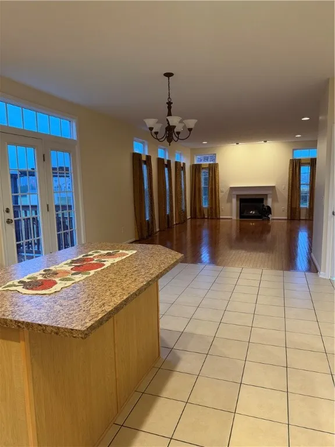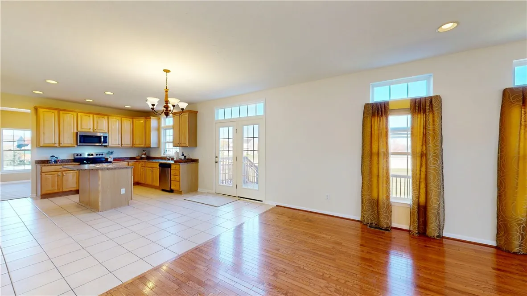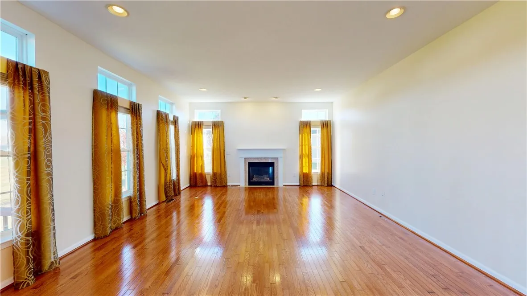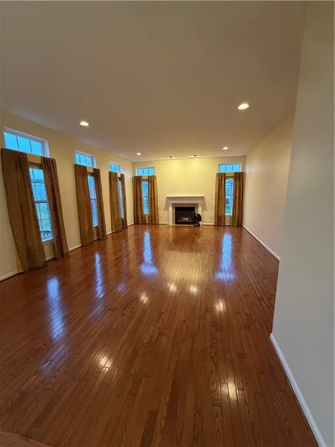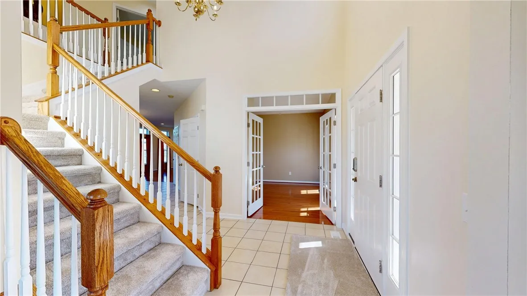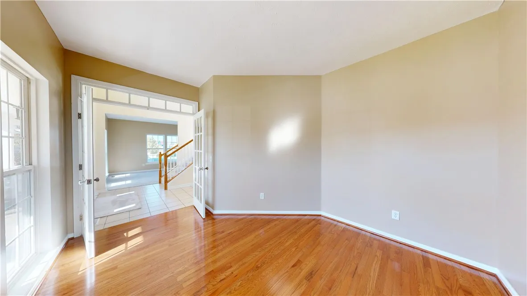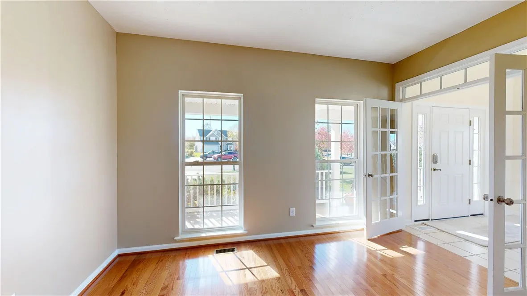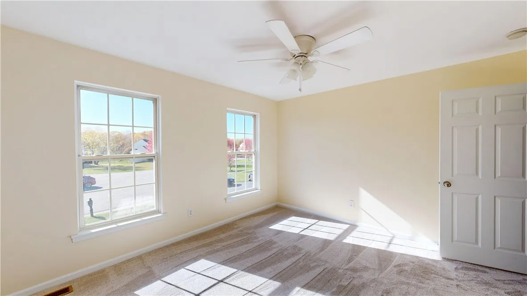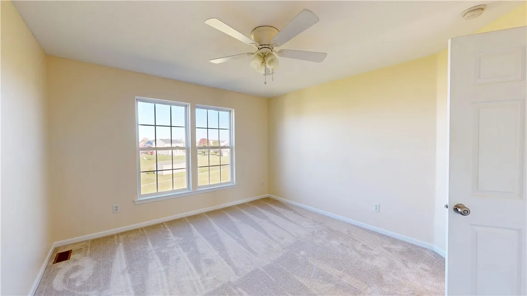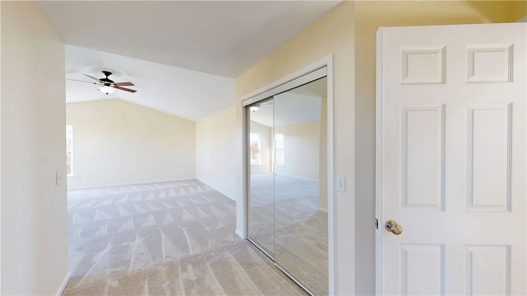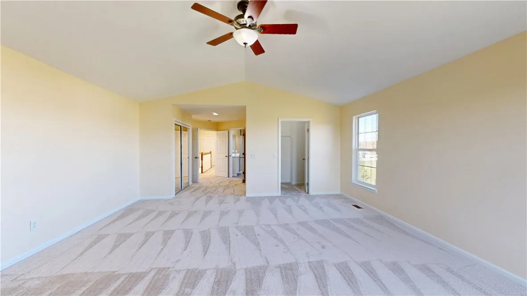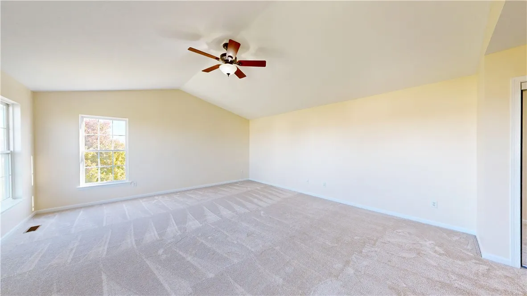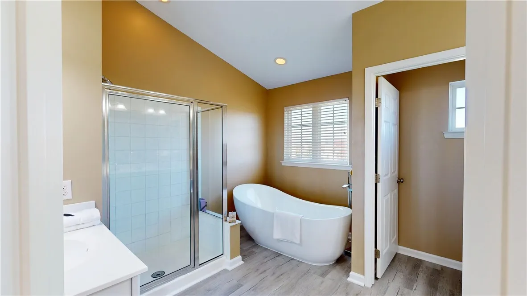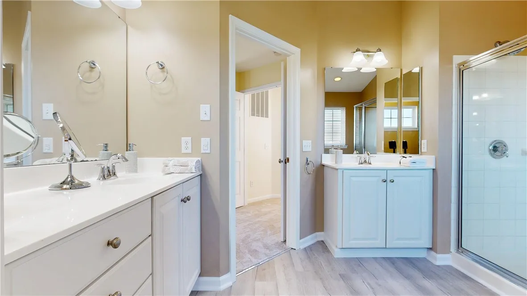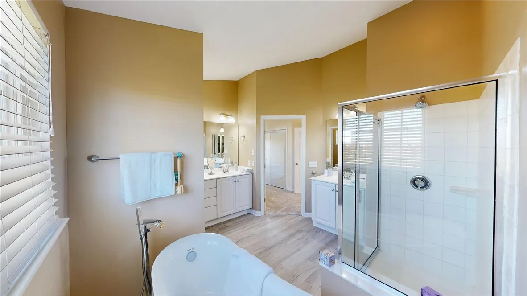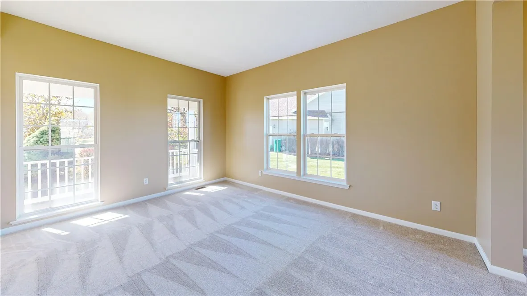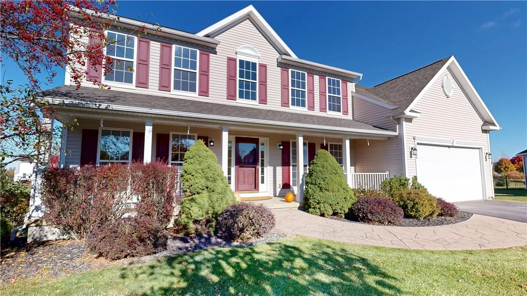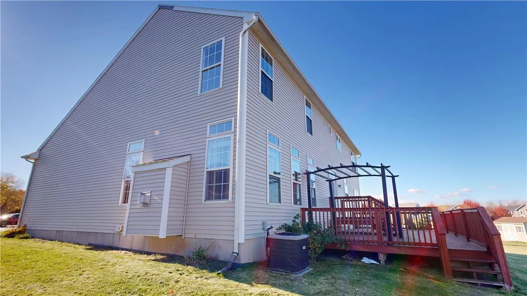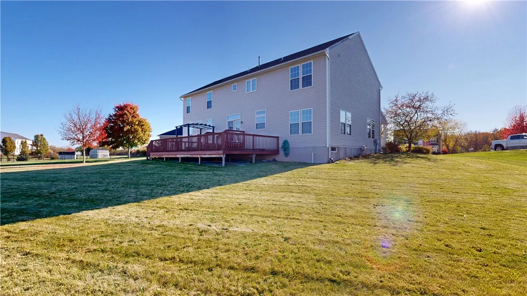Price $489,900
1475 Fraser Way, Farmington, New York 14425, Farmington, New York 14425
- Bedrooms : 4
- Bathrooms : 2
- Square Footage : 2,856 Sqft
- Visits : 4 in 12 days
Welcome to your family’s new home. 1475 Fraser Way is located on a peaceful neighborhood street cul-de-sac. With the largest lot, the backyard is big enough for a soccer game! The multi-level back deck is pre-plumbed and reinforced for an hot tub. The large covered front porch welcomes you into a completely updated home. Featuring, new high-end carpet and paint throughout, gleaming hardwoods, tile… and as clean as a brand new home. The main level features a private home office/library, formal living room and dining rooms, large eat-in kitchen with new fridge and all appliances included, and a beautiful hearth room with gas fireplace. Leading from the kitchen to the 2 car garage, you’ll find the large first floor laundry room. The upper level has 4 large bedrooms, with a huge master suite and new master bath. The additional shared bath is conveniently situated between the kid’s bedrooms. The basement is bone-dry and clean as can be. The original builder pre-plumbed the basement for a full bath for future expansion. All utilities are up to date and the new architectural roof was installed last year. This incredible home has nearly 2900 sf of well designed living space situated in a family neighborhood with highly sought Victor schools.
The agent is related to the motivated seller. All offers will be reviewed Sunday, November 9 at 3pm.



