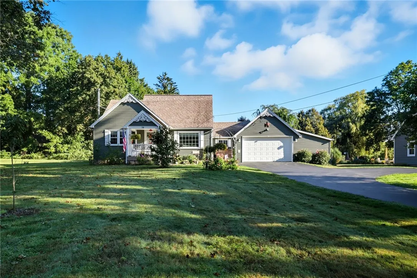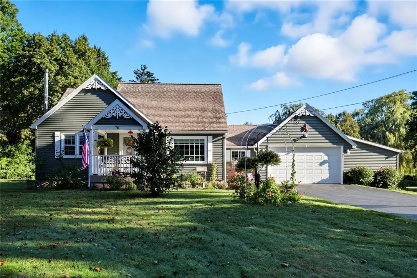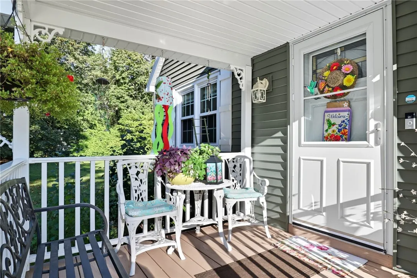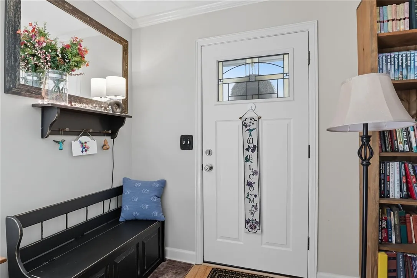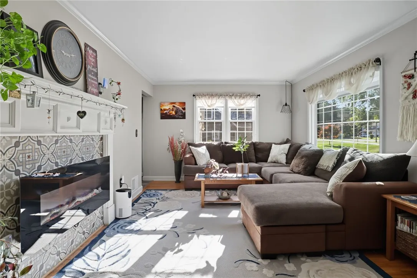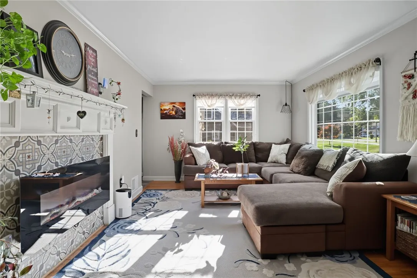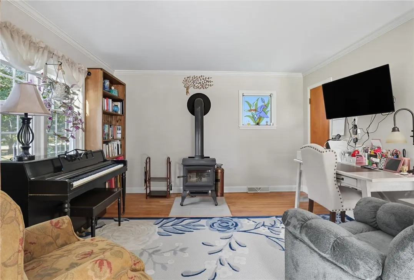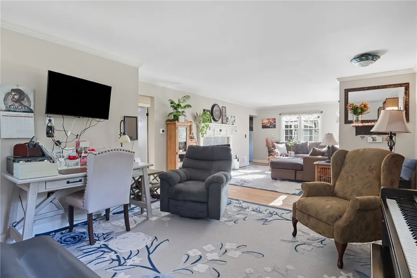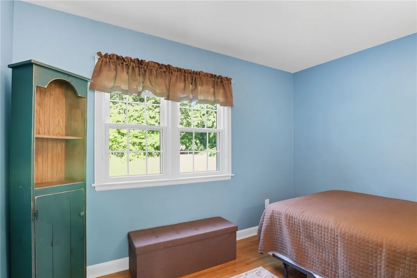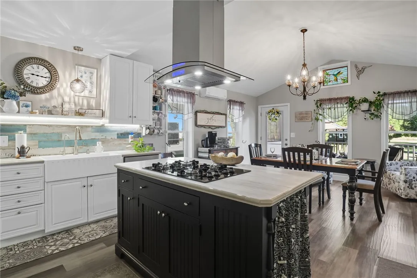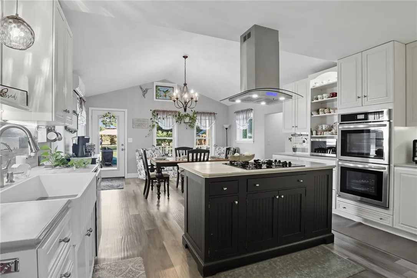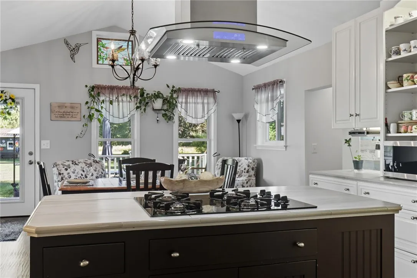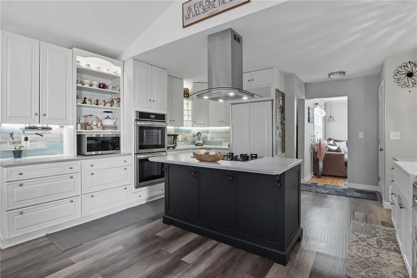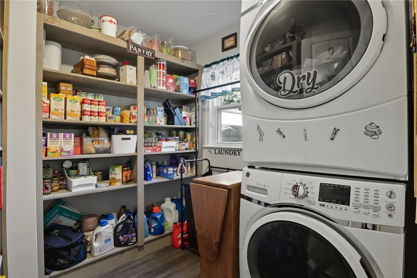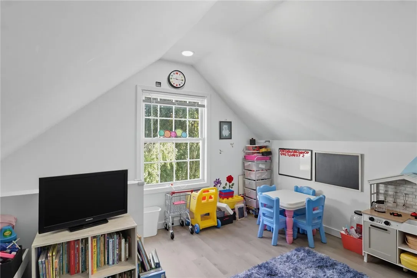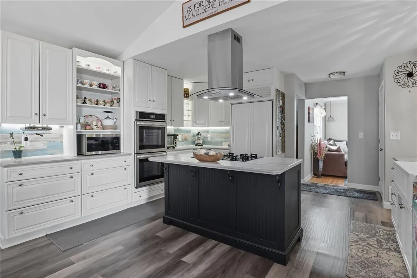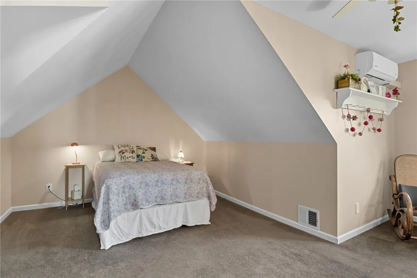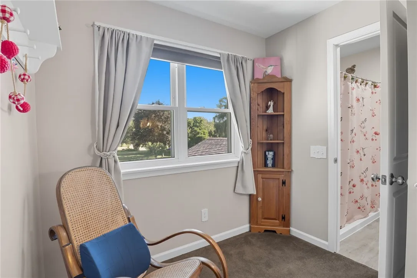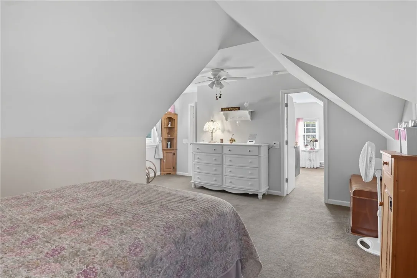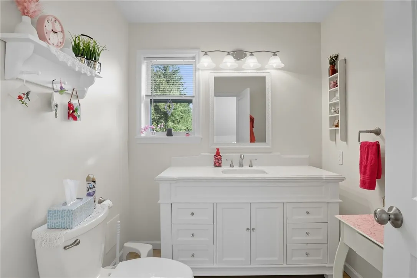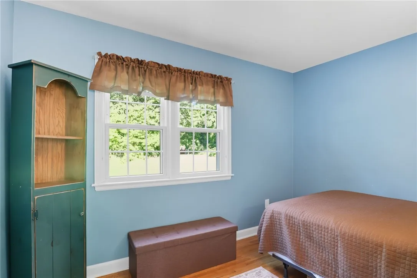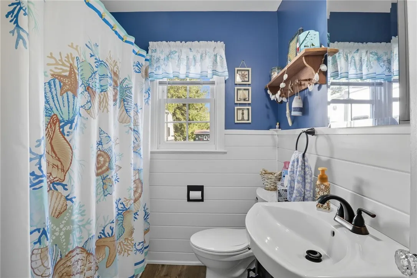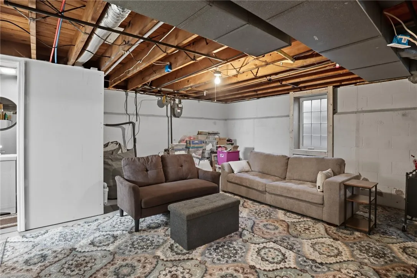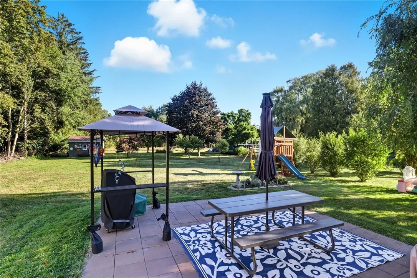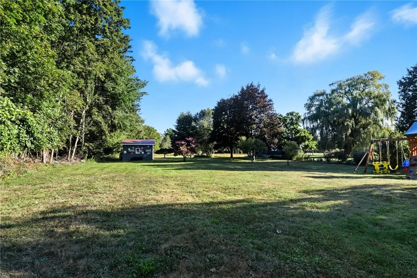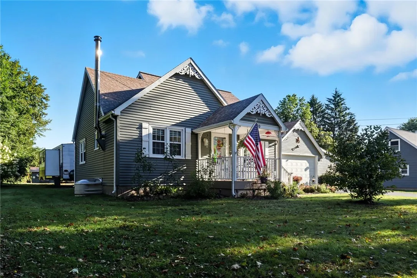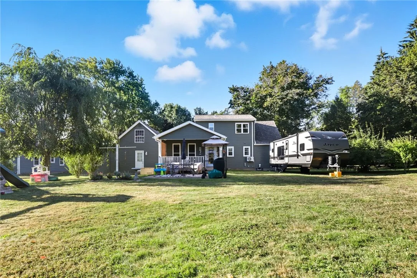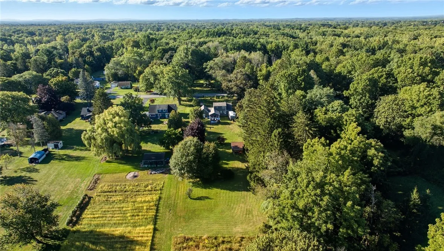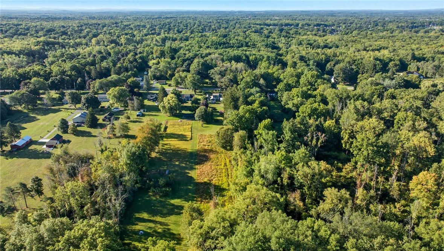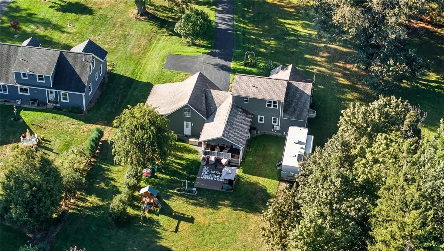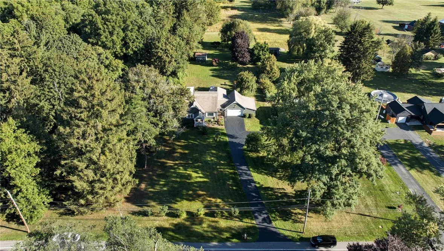Price $279,900
70 Stony Point Road, Ogden, New York 14624, Ogden, New York 14624
- Bedrooms : 3
- Bathrooms : 2
- Square Footage : 1,600 Sqft
- Visits : 5 in 13 days
Welcome to 70 Stony Point Road—an inviting residence offering space, versatility, and modern comforts on 2.23 scenic acres. This 3-bedroom, 2.5-bath home has been thoughtfully updated and expanded to create flexible living arrangements both inside and out.
Step inside to a welcoming entryway that leads into a light-filled living room with a cozy gas fireplace, perfect for relaxing evenings. A second sitting area, warmed by a charming wood stove, provides additional space for gathering. The main level also features a bedroom and a full bathroom—ideal for guests or first-floor living. At the heart of the home, the new addition showcases a spacious eat-in kitchen with abundant cabinetry, a walk-in pantry with convenient laundry, and access to a versatile bonus room above—ideal for a studio, or an office!
Upstairs, the finished attic has been transformed into a serene primary suite, complete with a generous bedroom, sitting area, and full bathroom—your own retreat. Downstairs, the partially finished basement adds even more living space with a bedroom, half bathroom, and plenty of room for hobbies or storage.
Outdoors, this home truly shines. A welcoming front porch greets you at the entry, while a deck and patio extend your living space into the beautiful natural surroundings. The property spans over two acres of level land with plenty of space for gardening, entertaining, or simply enjoying nature. A large shed and an attached two-car garage, complete with an addition for extra storage or a workshop area, adds convenience and functionality.
With thoughtful updates, versatile spaces, and a peaceful setting, 70 Stony Point Road offers the best of comfortable living with room to grow. Showings will begin on Tuesday, September 9th at 12pm. All offers to be reviewed on Monday, September 15th at 3pm.
Please note: The attic and basement spaces have been finished, adding approximately 275 square feet of living area.



