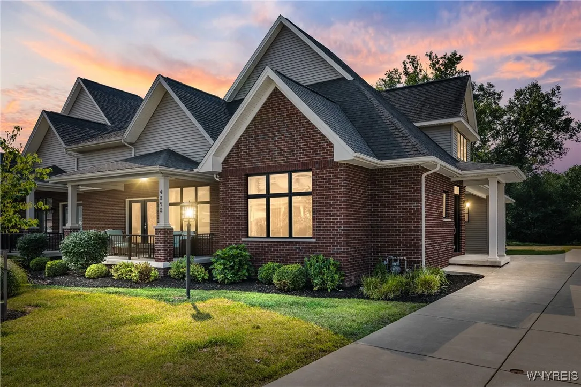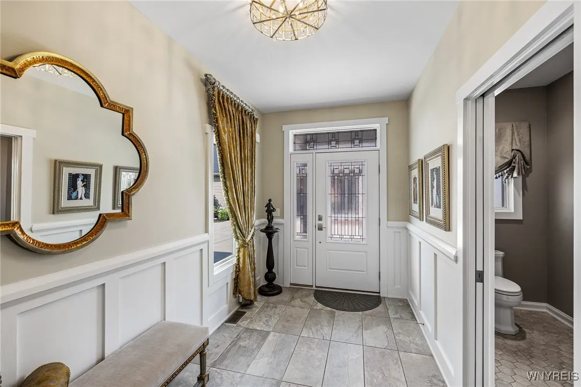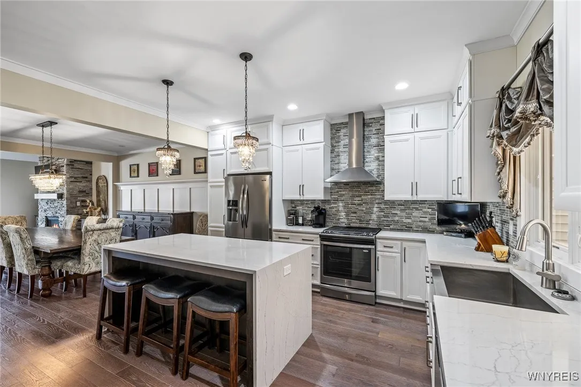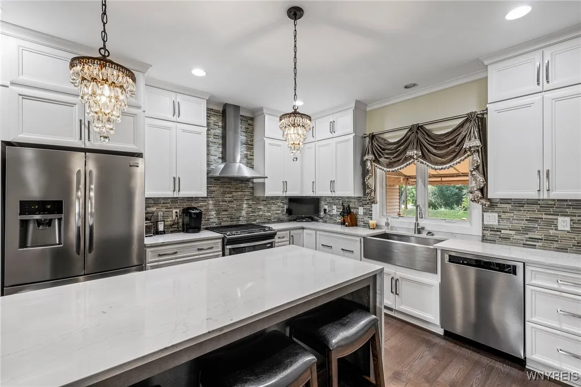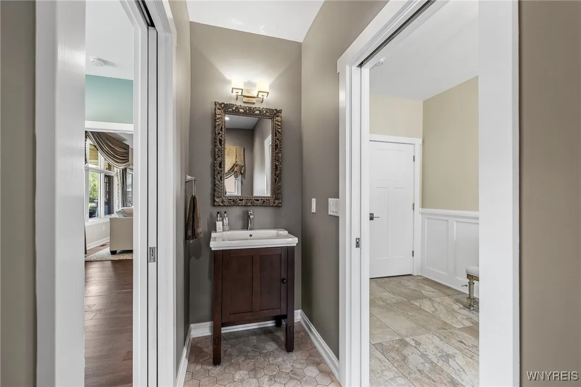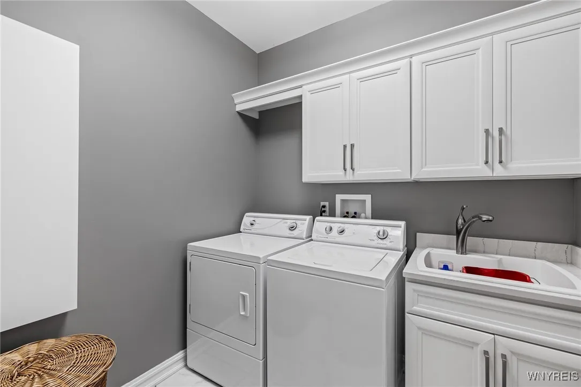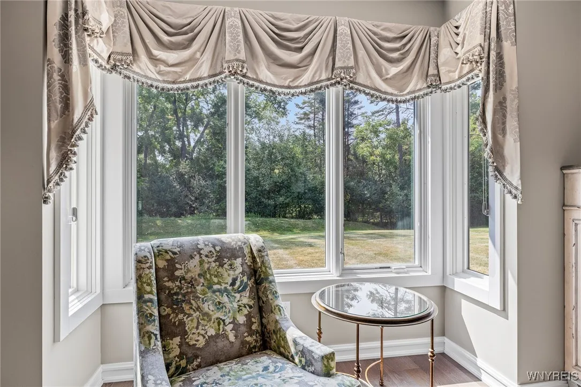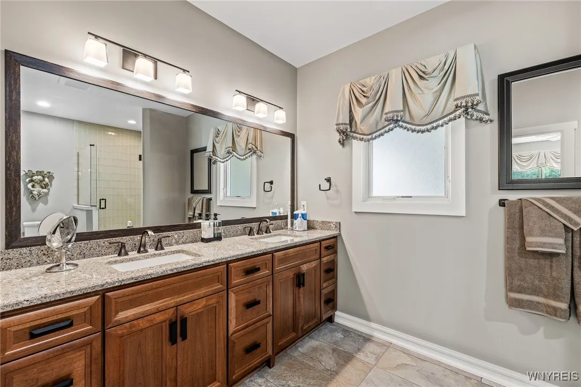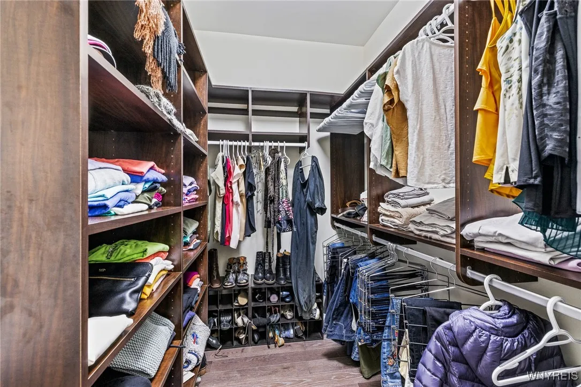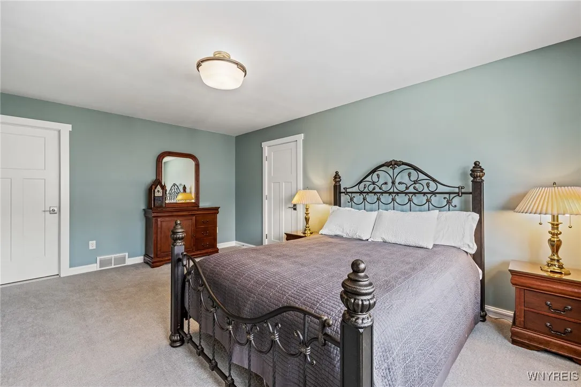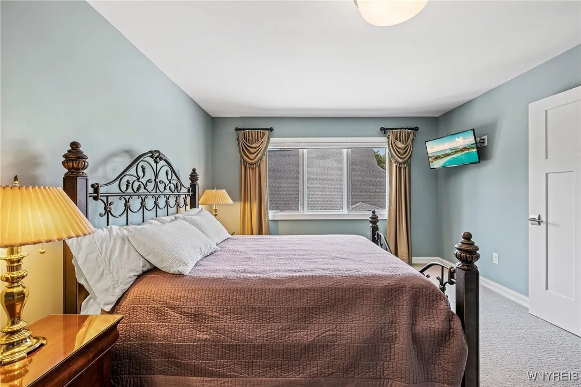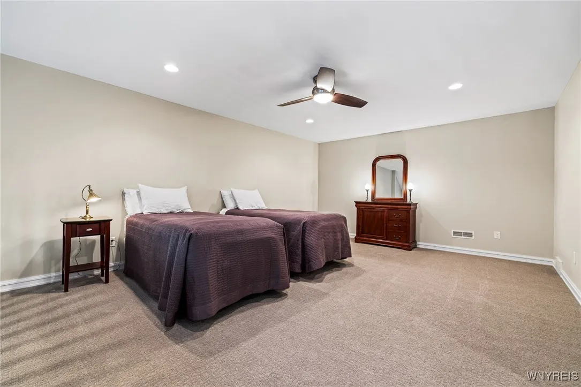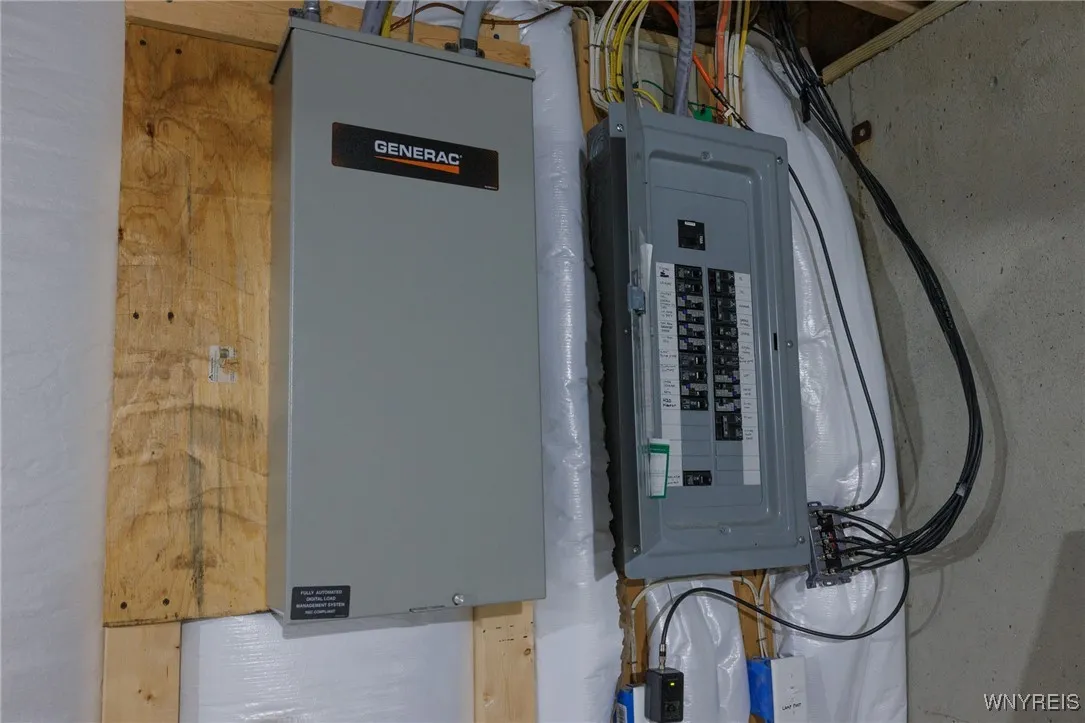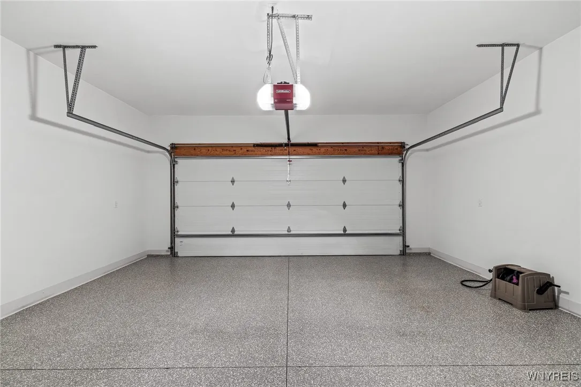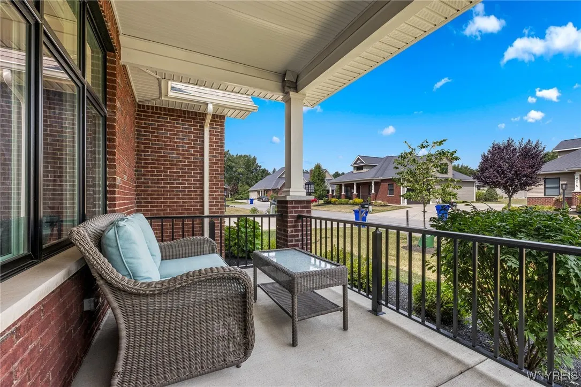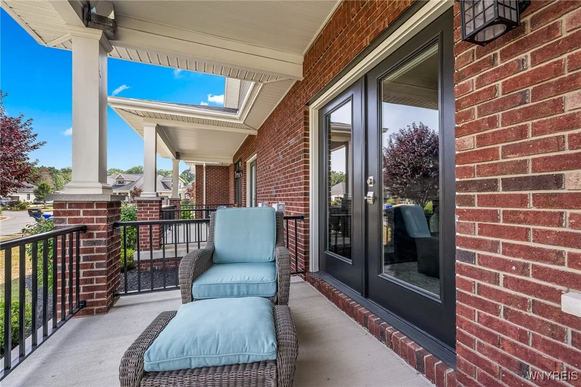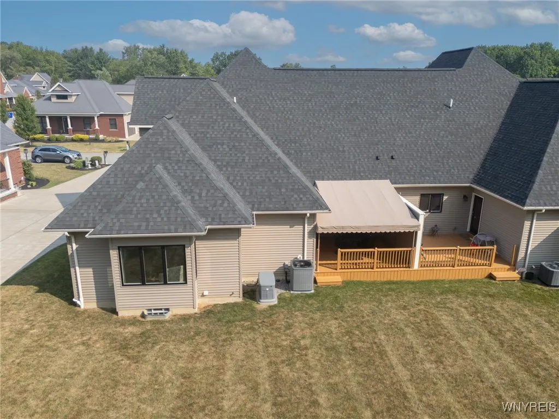Price $889,900
4050 Martingale Court, Aurora, New York 14052, Aurora, New York 14052
- Bedrooms : 3
- Bathrooms : 2
- Square Footage : 2,999 Sqft
- Visits : 2 in 12 days
The pride of ownership and attention to detail is at every turn. Close to Village Shops, Restaurants, Knox Farms Estate. This exquisite better than NEW CUSTOM BUILT Attached PATIO HOME is waiting for you. Offers 3 bedrooms, 2 1/2 baths, tons of natural light. Includes: A PROFESSIONALLY finished Open Floor Plan. Fabulous Kitchen offers tons of counter space; 42” cabinets, newer SS appliances, an expansive quartz island, with an inset Microwave & beverage cooler. Beautiful Engineered Hardwood Floors (LR/DR). Natural light fills the stellar Living Rm, Gas FP complimented with “ceiling hi” stacked stone. A sensational Dining Room features 6’ wainscoted walls. 1ST Floor DEN/OFFICE/Bedroom, enhanced by French glass doors which leads to the Living Rm. From the stately Foyer, you’ll find a lovely 1/2 Bath (honeycomb tiled floor), which adjoins “the study”. The primary bedroom is a must see: provides a wonderful space, fully updated bathroom, plus a generous walk-in closet. This amazing opportunity awaits you for easy living in the “Grande Villa” Attached patio home, in the “elite” POLO GROUNDS community. SEE HIGHLITE SHEET ATTACHED TO LISTING



