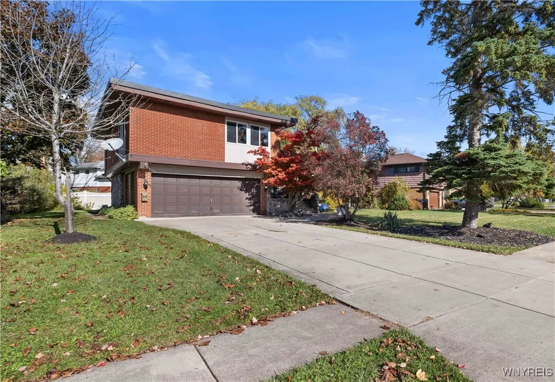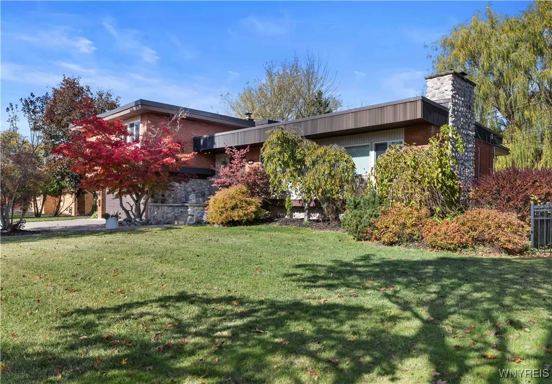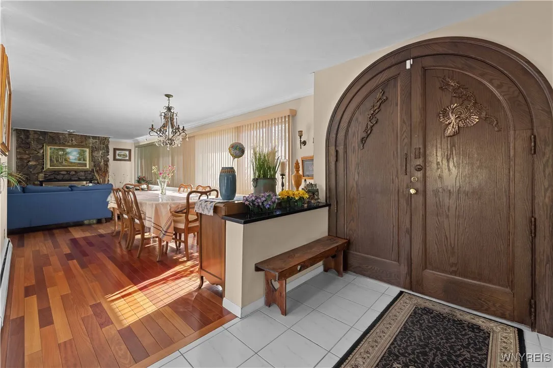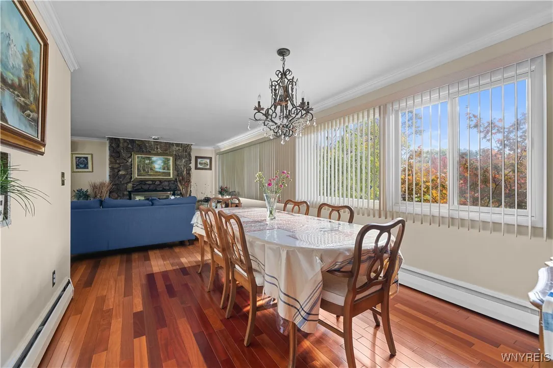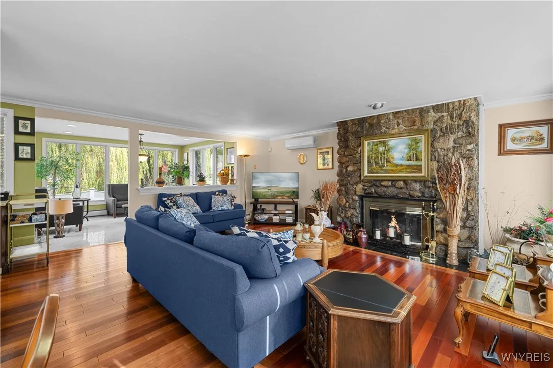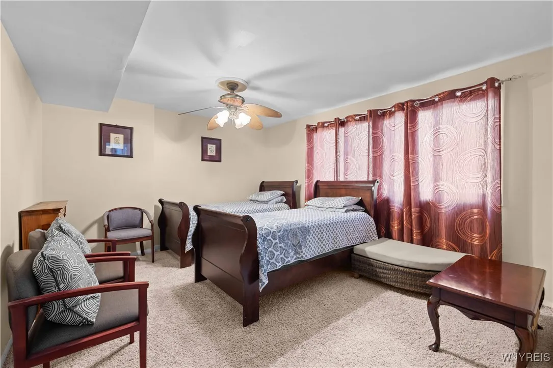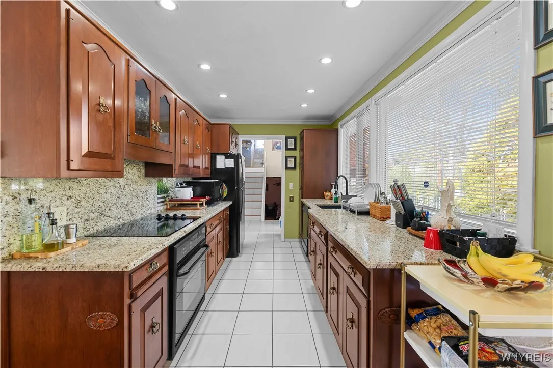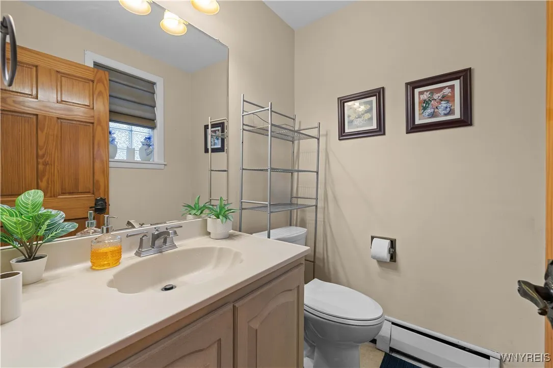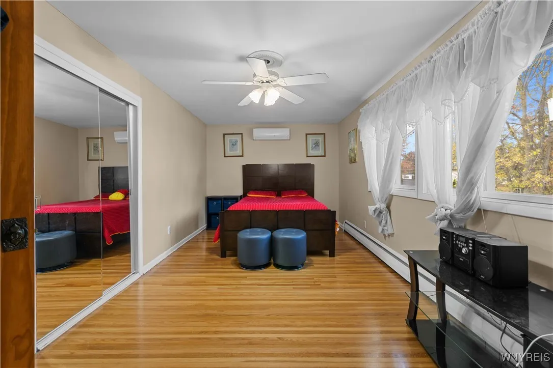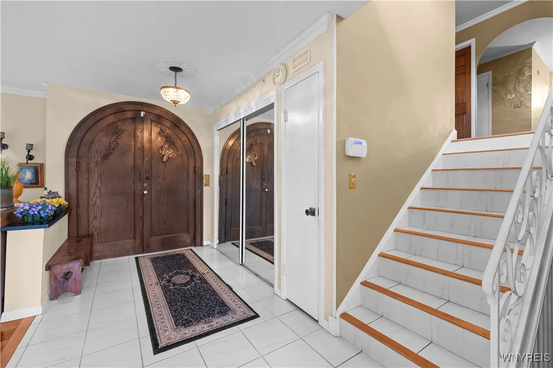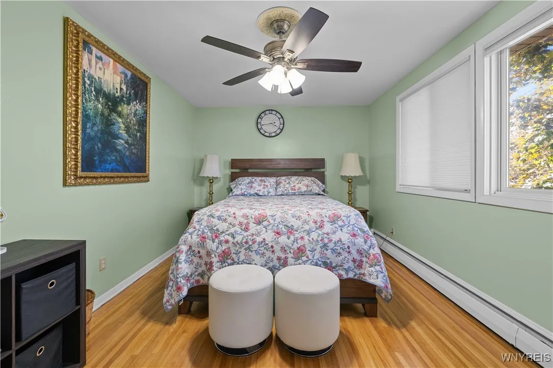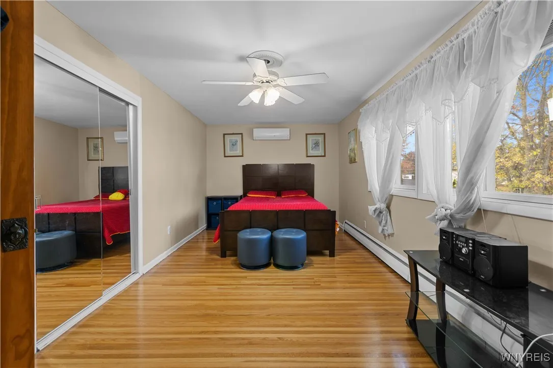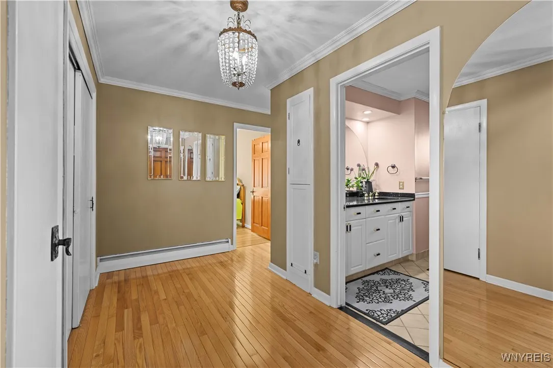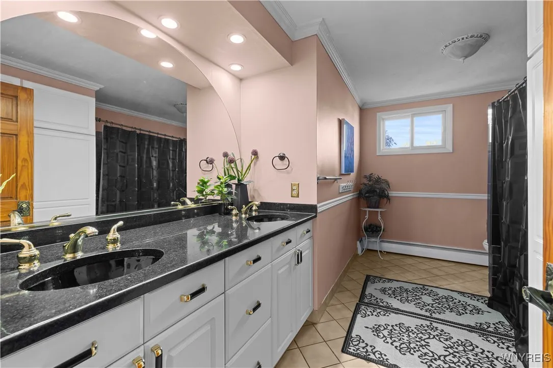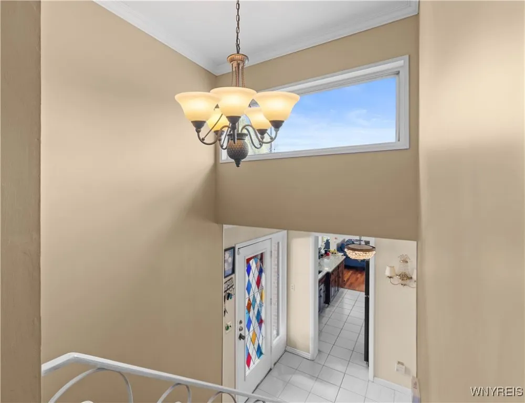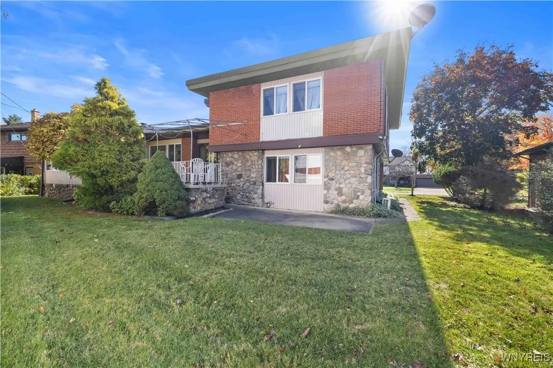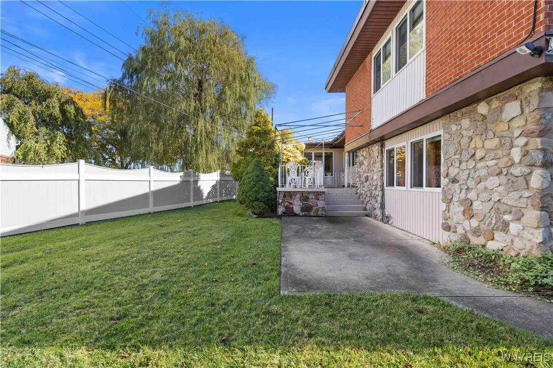Price $549,999
71 Brookedge Drive, Amherst, New York 14221, Amherst, New York 14221
- Bedrooms : 3
- Bathrooms : 1
- Square Footage : 2,353 Sqft
- Visits : 9 in 12 days
Welcome to this beautifully maintained split-level home that truly has it all!
Step through the custom oak double doors with elegant pewter inserts into a bright and open floor plan featuring 3 bedrooms and 1.5 baths. Expansive windows fill the home with natural light, complementing the gleaming cherry hardwood floors, crown molding, and a stunning stone wood-burning fireplace in the living room.
The formal dining room sits off the spacious foyer, while the kitchen impresses with granite countertops, a granite sink, cherry cabinets, a pantry, and marble flooring. The morning room, surrounded by walls of windows, a the perfect spot to enjoy your coffee while overlooking the yard.
The family room features neutral carpeting and a large picture window with views of the fully fenced backyard. A half bath with granite counters and ceramic tile flooring completes the main level.
Upstairs, you’ll find oak floors throughout the bedrooms and hallway, a laundry closet, and a spacious main bath with ceramic tile, a double-sink vanity, and a tub/shower combination. The primary bedroom includes his-and-hers closets for ample storage.
Enjoy outdoor living with two patios and plenty of space for entertaining. This home is truly move-in ready and a must-see!



