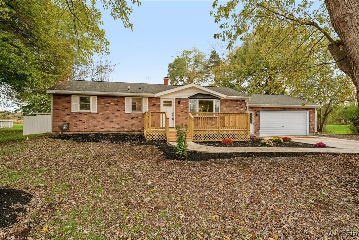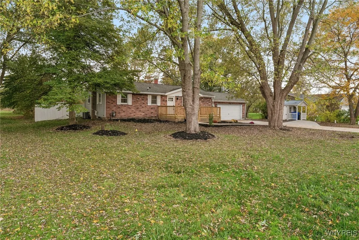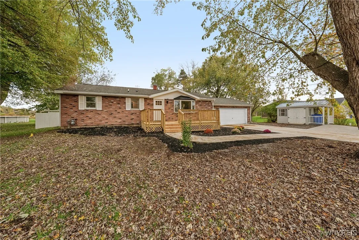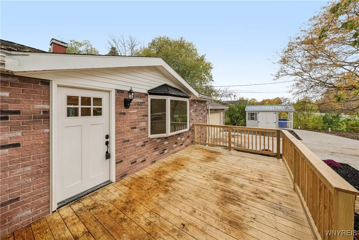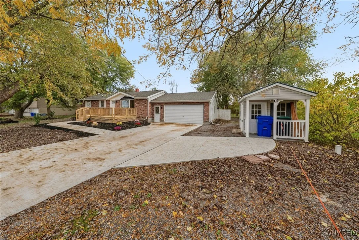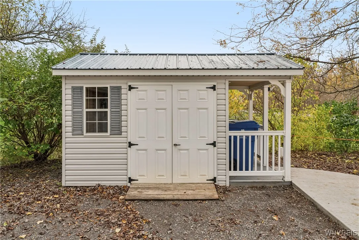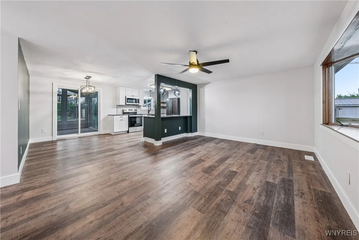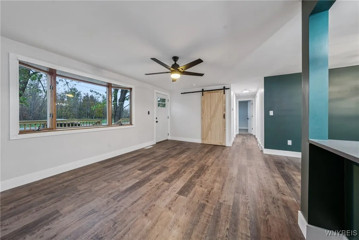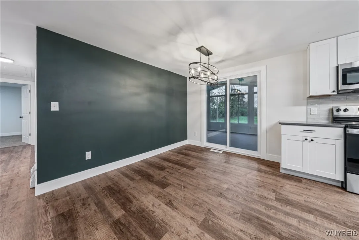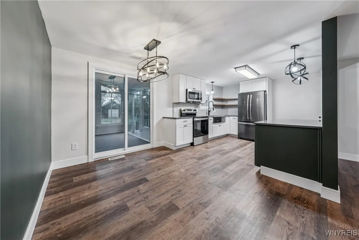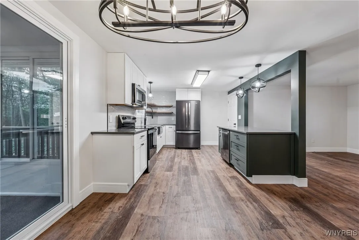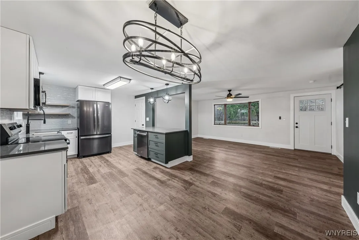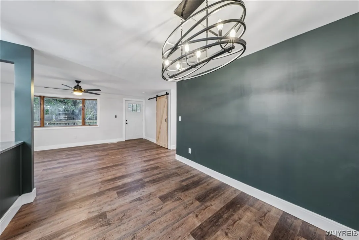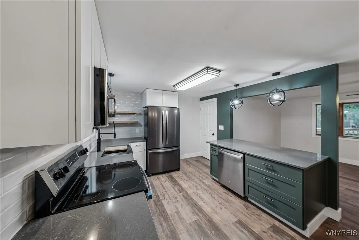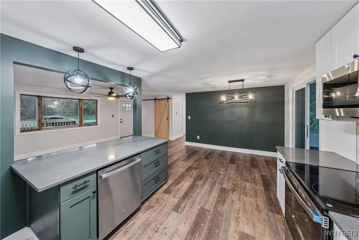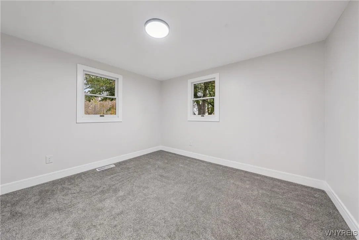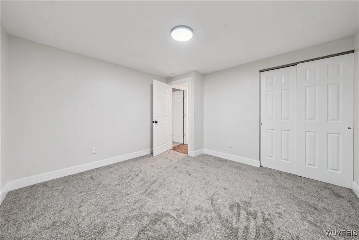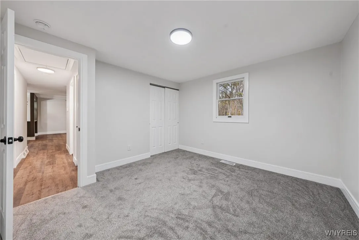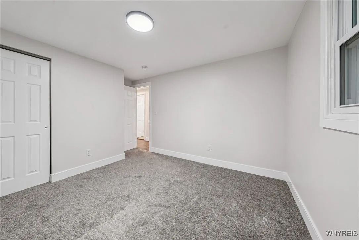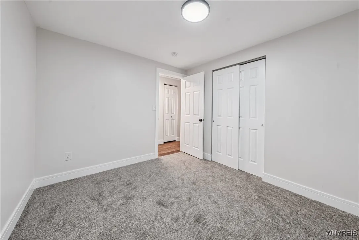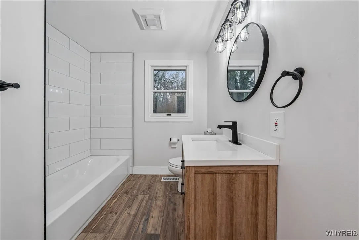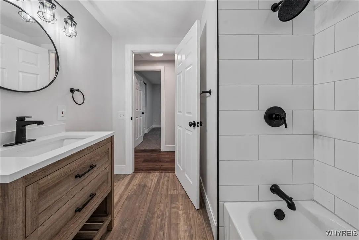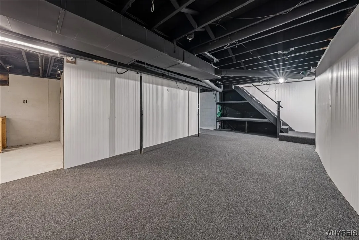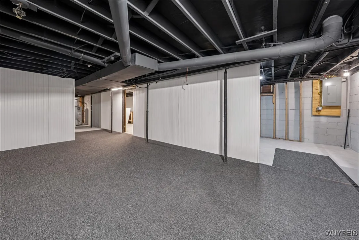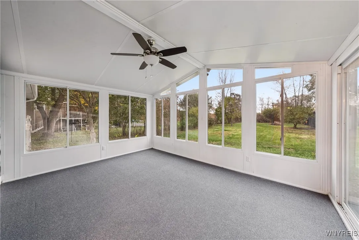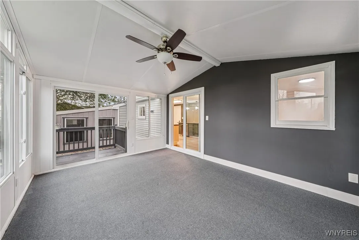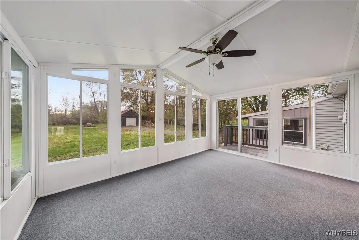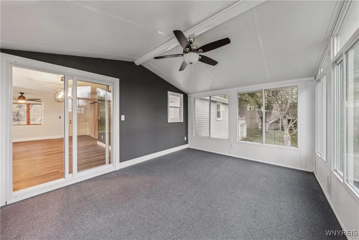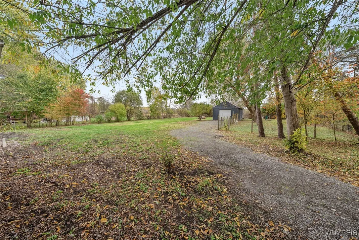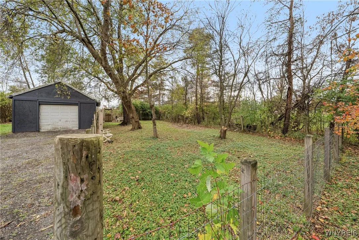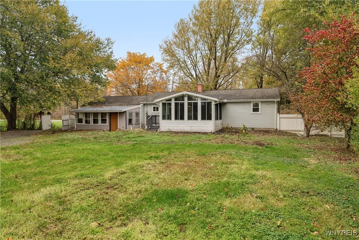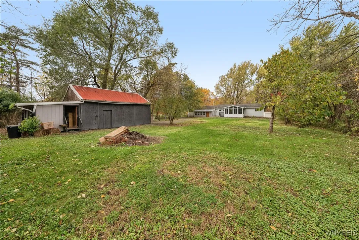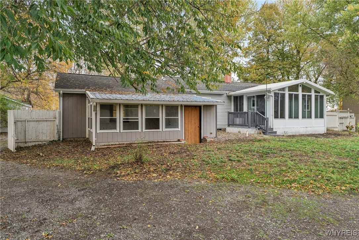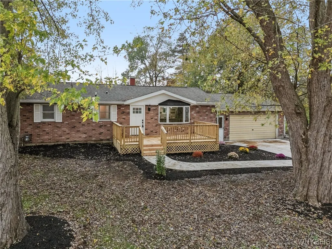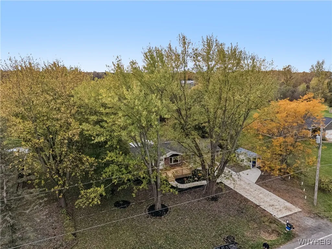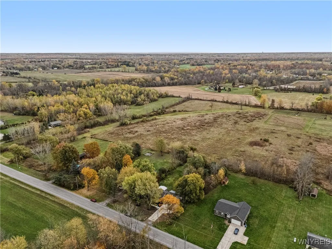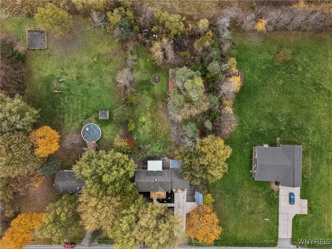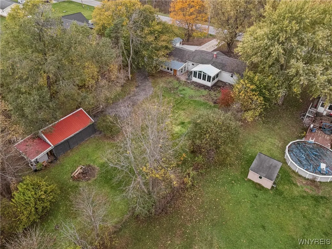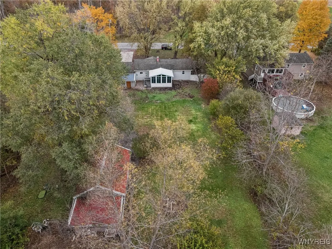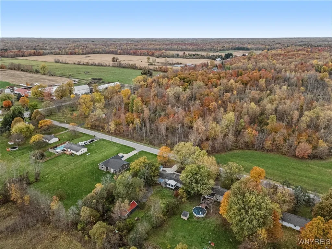Price $309,900
12308 Swift Mills Road, Newstead, New York 14001, Newstead, New York 14001
- Bedrooms : 3
- Bathrooms : 1
- Square Footage : 1,125 Sqft
- Visits : 7 in 12 days
Welcome to this beautiful move in ready home remodeled top to bottom. Enjoy your own peaceful/private yard, almost an acre of land to romp/play, perfect to enjoy nature but not too much to care for. This home has a natural fed pond, barn with metal roof/electric/water, plus a chicken coop & pen. Featuring: new front deck for you to sit back and relax/entertain. As soon as you walk in you will notice the blend of modern & farmhouse style w/ views looking straight back to your yard, tons of natural light. Imagine cooking in your new kit w/ huge island, new cabinets/farmhouse sink, granite countertops, stainless steel appliances, tons of storage. The open concept living is perfect to host dinners/entertain. Enjoy the sunroom overlooking your lush yard, truly a bonus that adds space for you to enjoy. Home as 3 good sized beds plus an updated full bath that brings the spa directly to you. Home features: brand new luxury vinyl plank floors, new rugs, lighting, some new windows, newer furnace/HWT/ brand new electric/wiring in home, new concert D/W, solid roof. A shed for extra storage, plus a bonus room off garage – can be a mancave/rec room in B/M w/ 1/2 bath. This home has it all & more!
Showings begin on Tuesday, October 28th at 1:00PM.
Open house Sun from 11-1 and Wed from 5-7.



