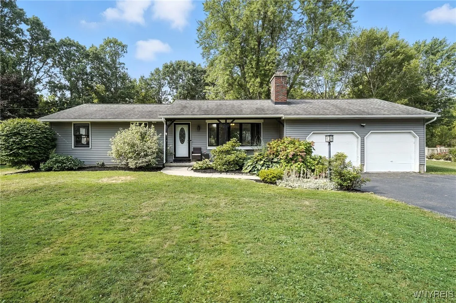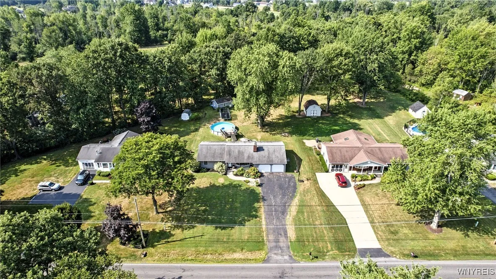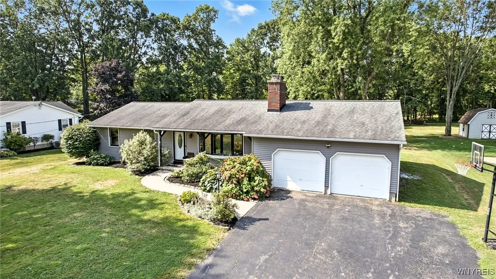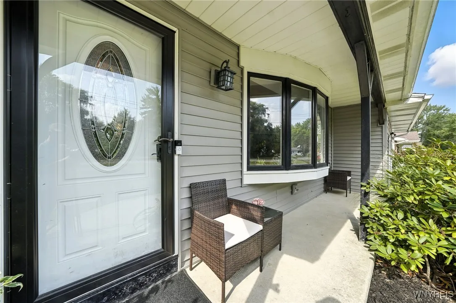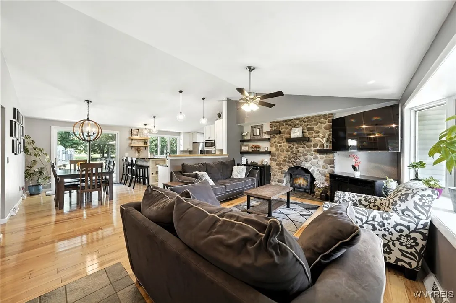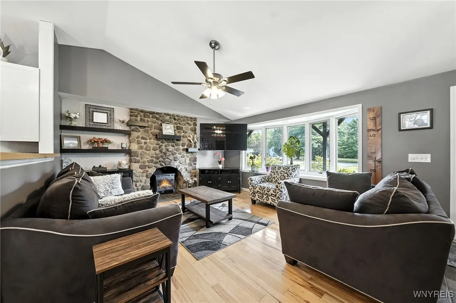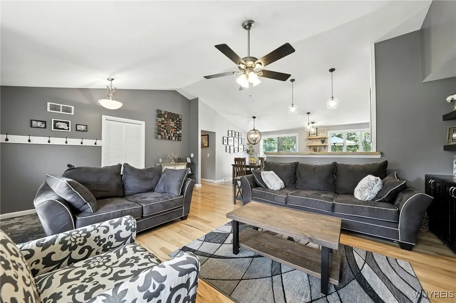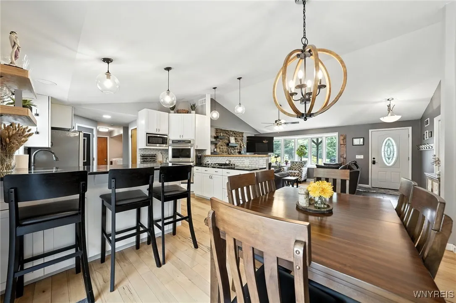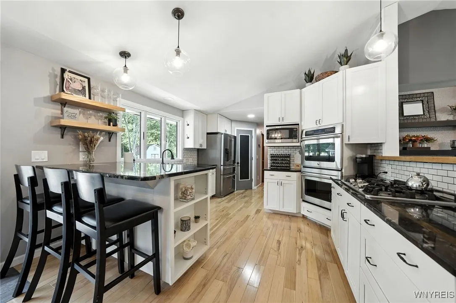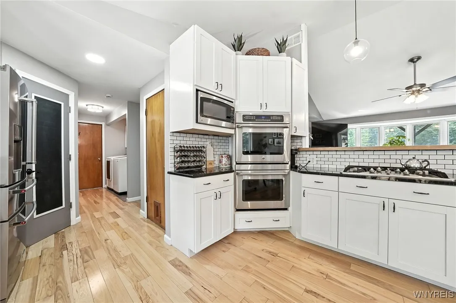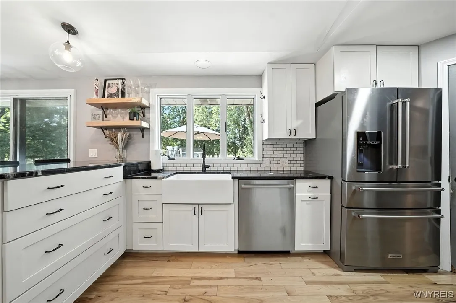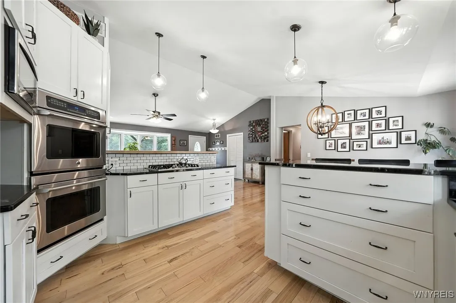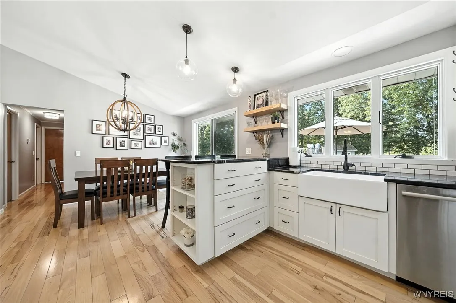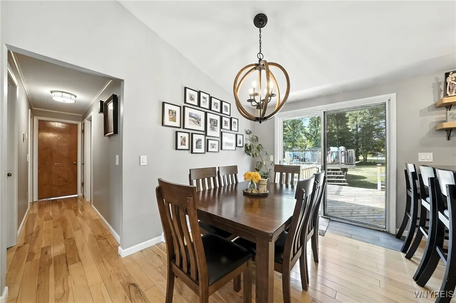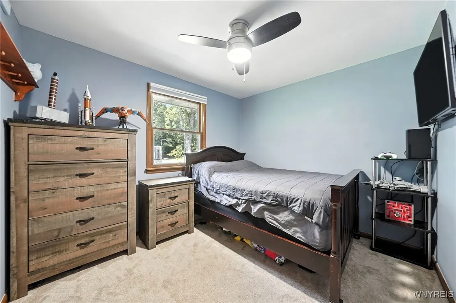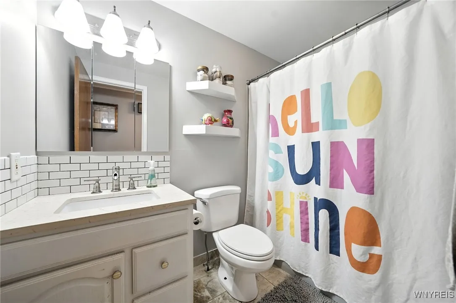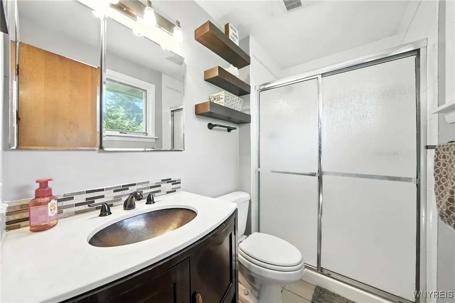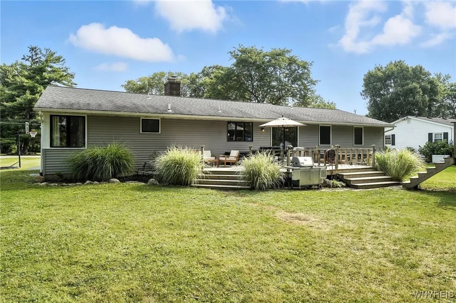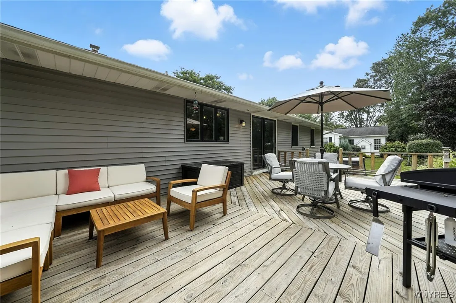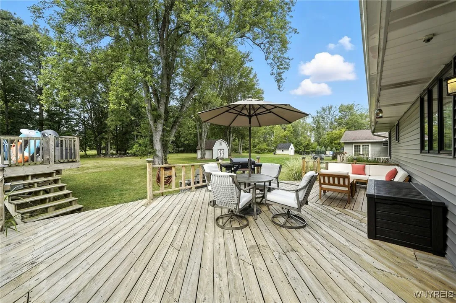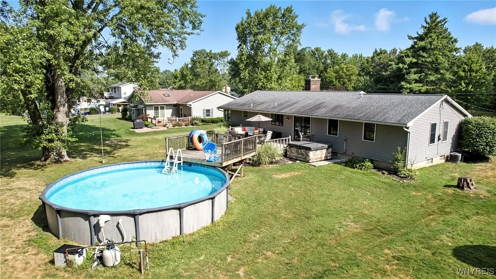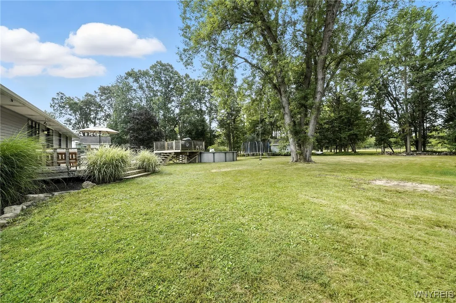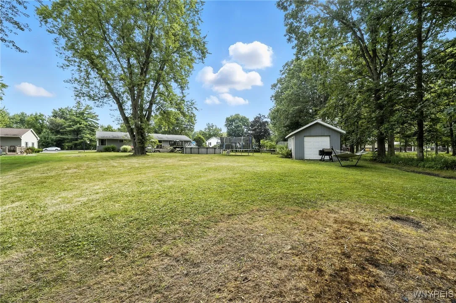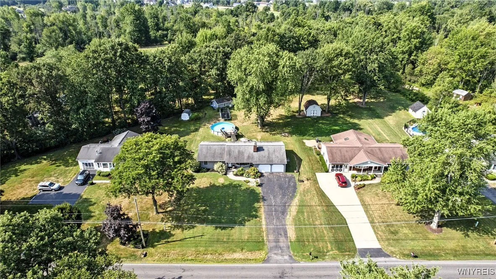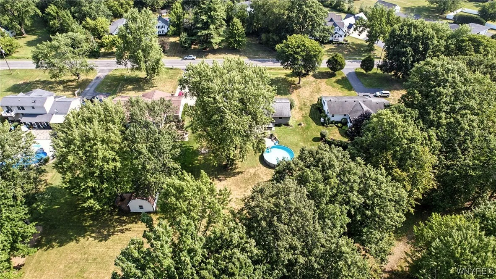Price $369,000
5468 Irish Road, Pendleton, New York 14120, Pendleton, New York 14120
- Bedrooms : 4
- Bathrooms : 2
- Square Footage : 1,480 Sqft
- Visits : 2 in 12 days
Welcome to your new home in Pendleton within the highly sought-after Starpoint School District. Comfort meets elegance in this beautifully designed 4-bedroom, 2.5-bath ranch. Step into a stunning open floor plan that seamlessly blends living, dining, and kitchen spaces; perfect for entertaining. Hickory flooring flows throughout the main level, and cathedral ceilings provide and expansive feel. Your kitchen boasts granite counters, loads of storage, a double oven, walk-in pantry, and dining area. First floor laundry provides single-level living, while four bedrooms offer ample space for rest, work, or play. Your primary suite has a walk-in closet and the 2.5 bathrooms ensures convenience for busy mornings. The full basement has endless potential! The sliding door leads to the back deck; perfect for grilling or overlooking your private backyard including a 24’ pool with second deck and shed. Nestled on a peaceful lot with no rear neighbors, this property offers rare privacy and tranquility. Your only backyard companions? A few horses grazing beyond the tree line, adding a touch of country charm to your everyday view. Updates include; vinyl siding ’17, furnace ’17, water tank ’17, A/C ’17, pool & deck ’19. Whether you’re hosting gatherings or enjoying quiet sunsets, this home delivers the perfect blend of luxury and serenity. Don’t miss your chance to own a slice of paradise in one of the area’s top school districts.



