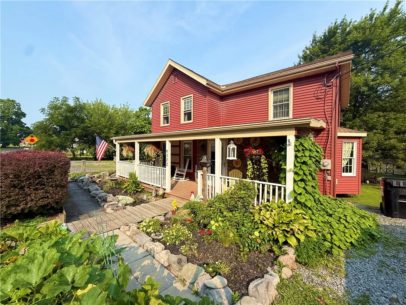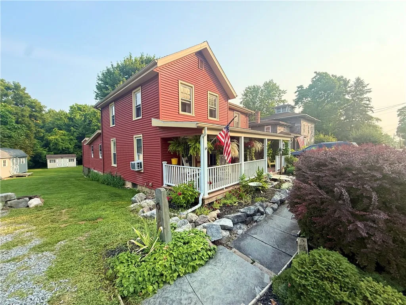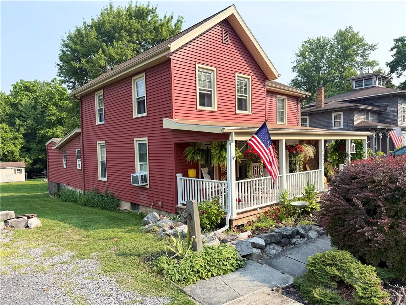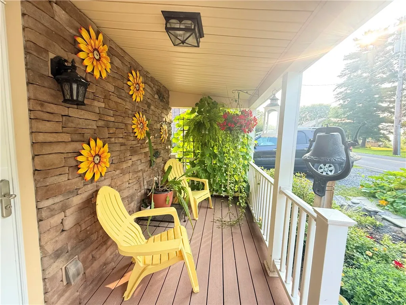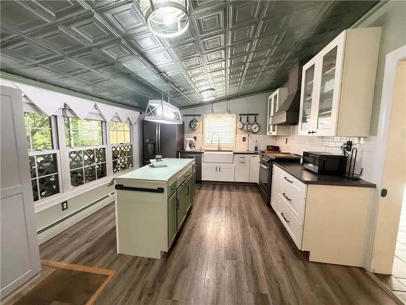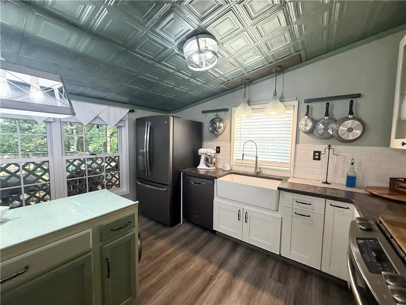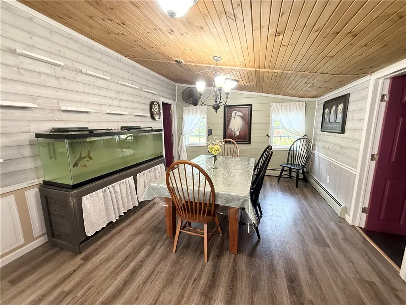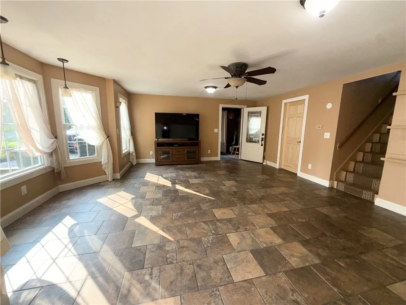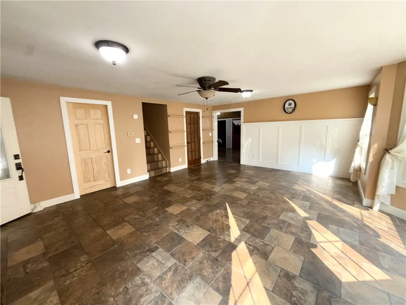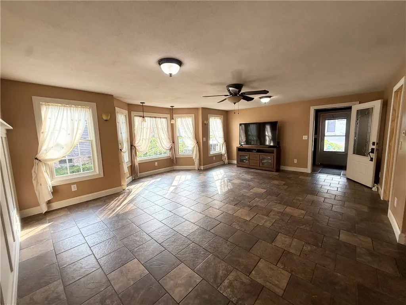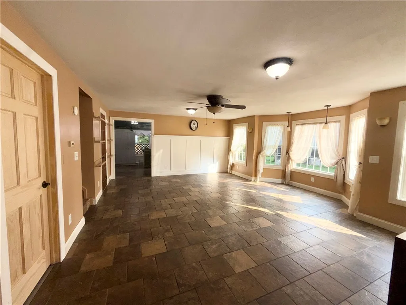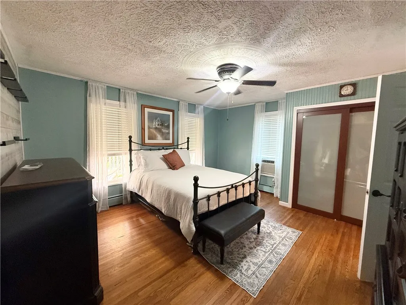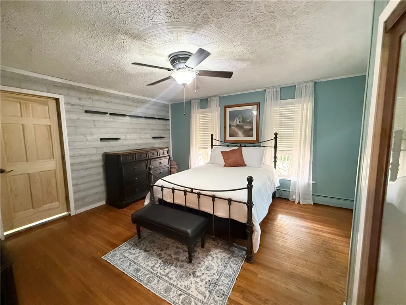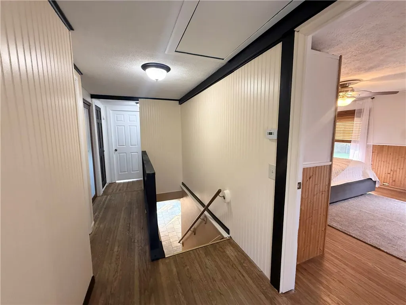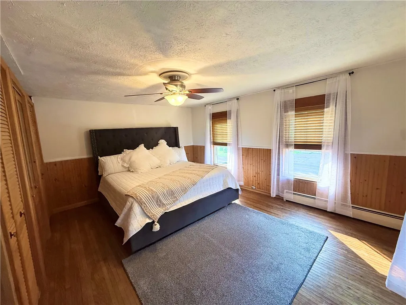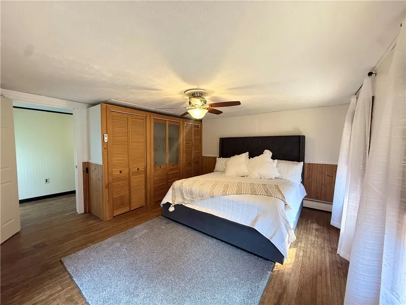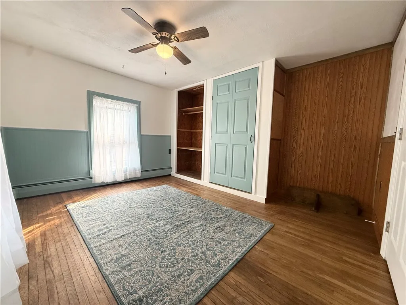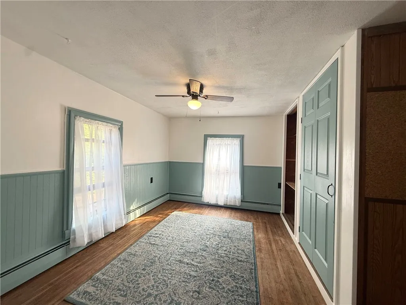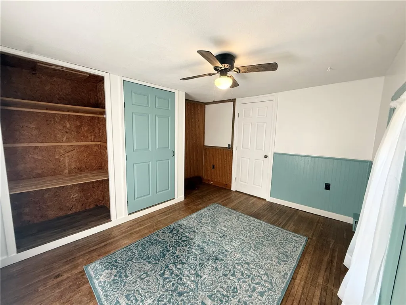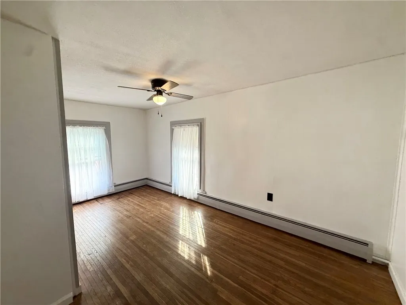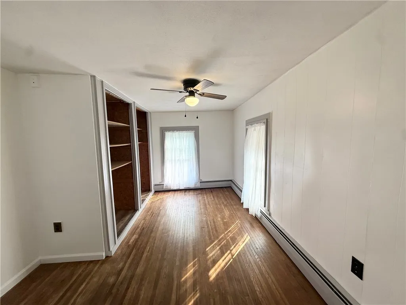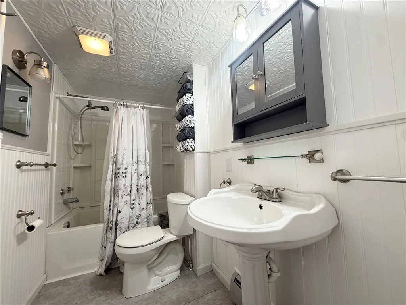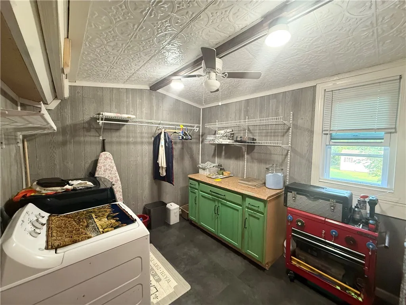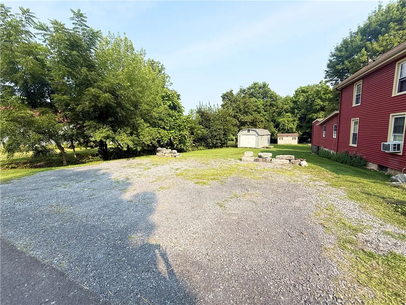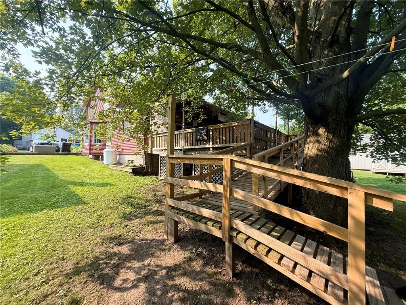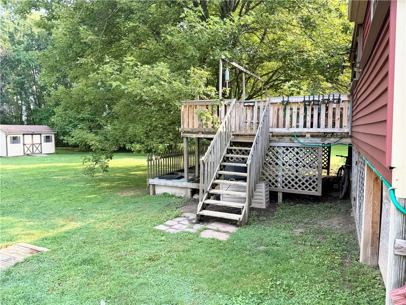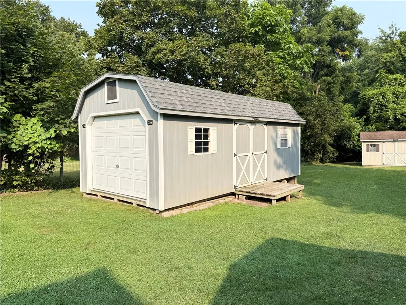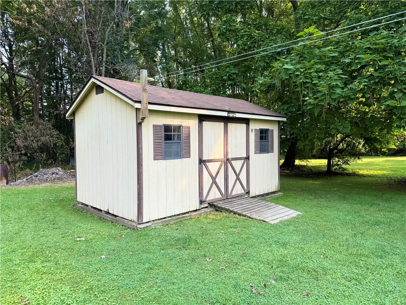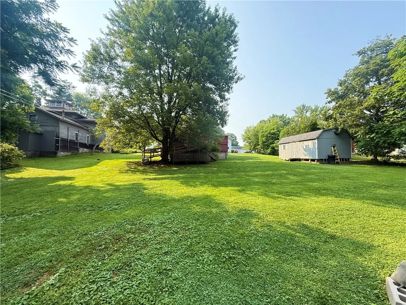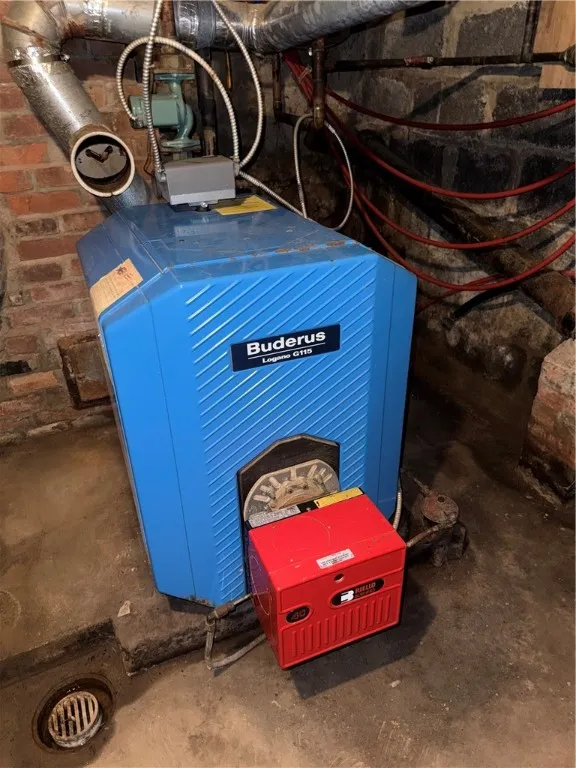Price $189,900
4322 Ridge Road, Fayette, New York 13065, Fayette, New York 13065
- Bedrooms : 4
- Bathrooms : 2
- Square Footage : 2,016 Sqft
- Visits : 3 in 12 days
This beautifully updated home has over 2,000 square feet of living space with four bedrooms and two full baths, including a convenient first-floor bedroom and laundry. From the moment you arrive, you’ll appreciate the care and attention poured into every detail, including two driveways providing ample parking, vinyl siding, and an eight-year-old roof. The interior boasts a spacious, updated kitchen with Corian counters, a center island, tin ceilings, stainless steel appliances, and a large dinette area perfect for family gatherings. The huge living room is tastefully finished with ceramic tile flooring and charming bay windows that fill the space with natural light. Upstairs, you’ll find three additional bedrooms with gleaming hardwood floors and a newly updated full bath. Vinyl replacement windows throughout add to the home’s energy efficiency. The backyard is exceptionally deep and includes a 12×24 shed that can serve as a garage, plus two additional sheds—one with an overhead door and electric. A large back deck, partially covered and featuring handicap accessibility, is ideal for entertaining. Public water and countless updates make this home move-in ready and in excellent condition—truly a must-see. Please allow 24 hours for all showings. Sellers reserve the right to set the deadline for response to offers.



