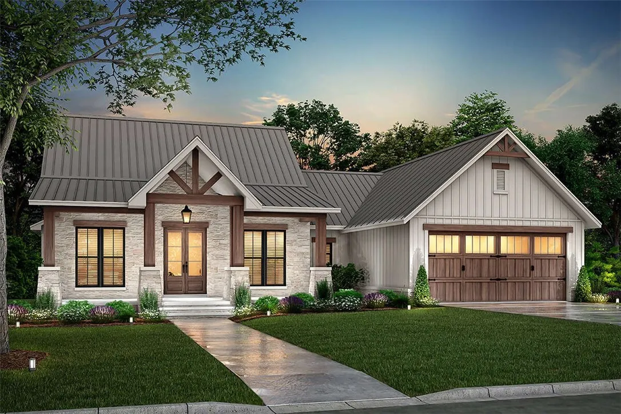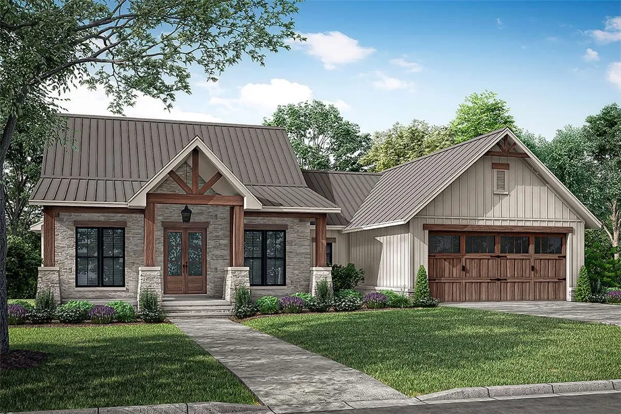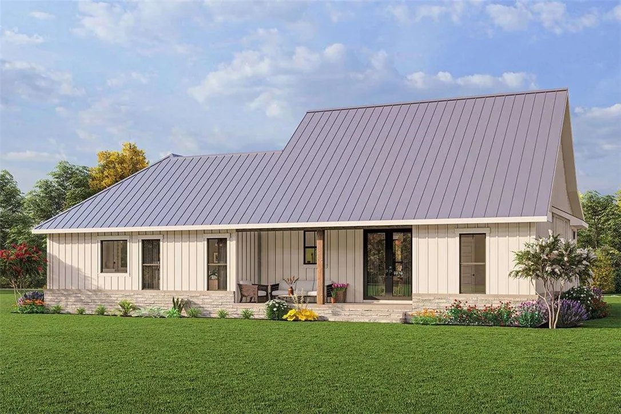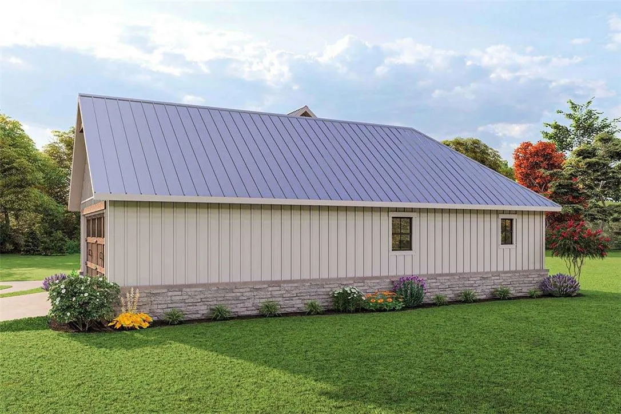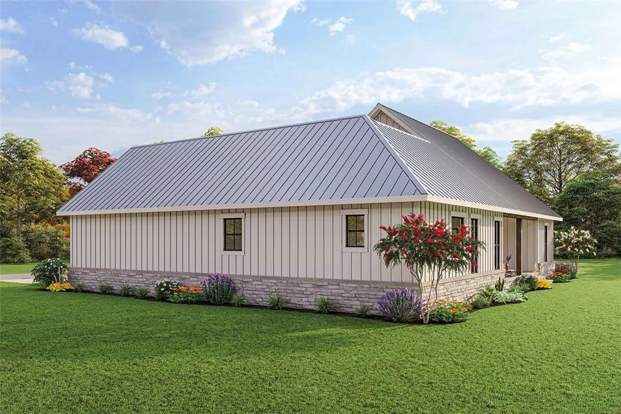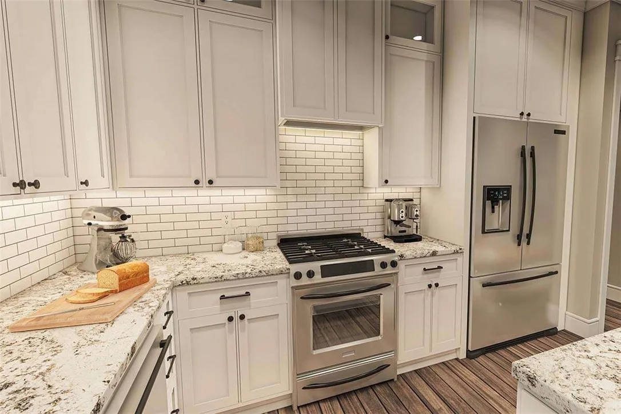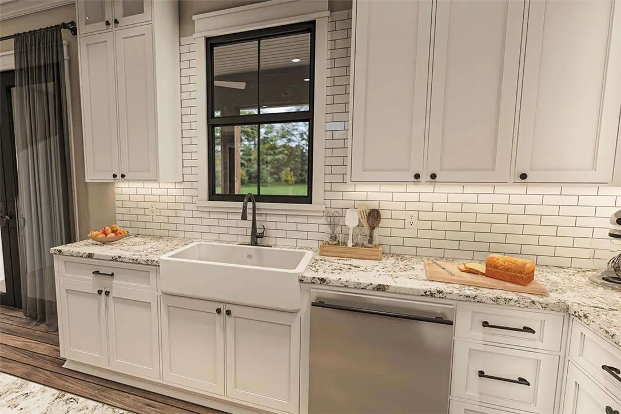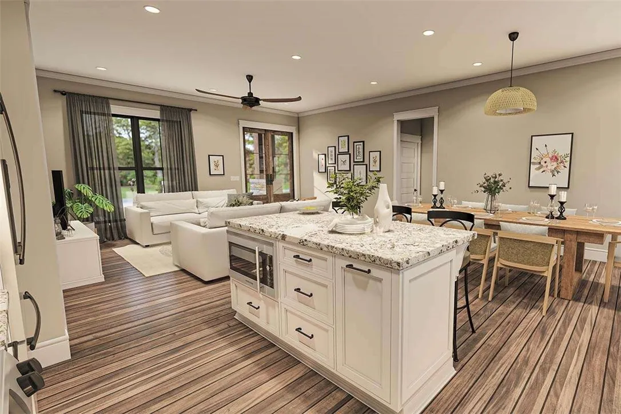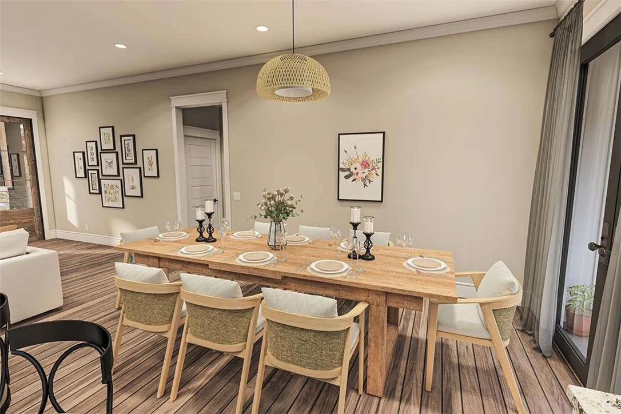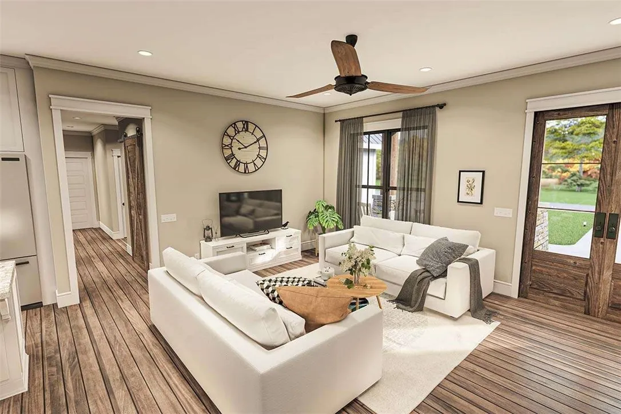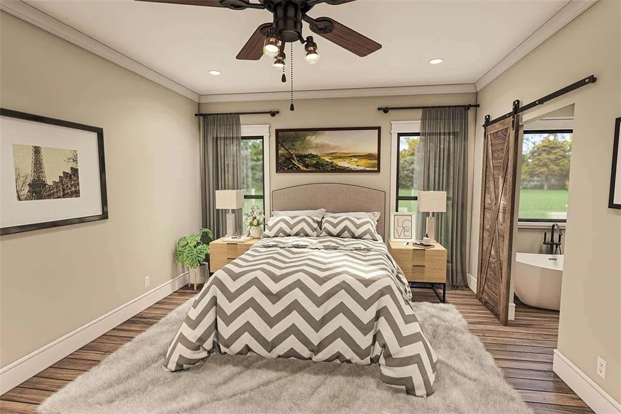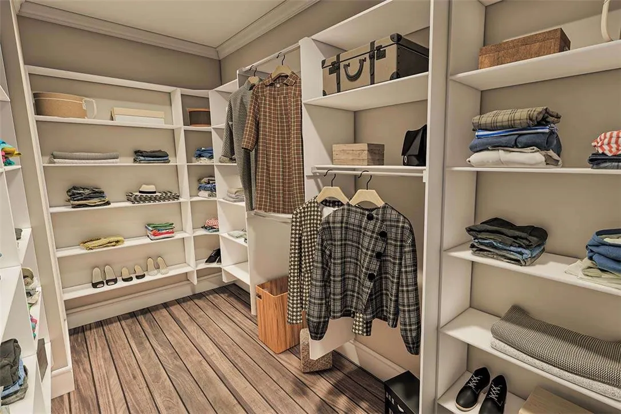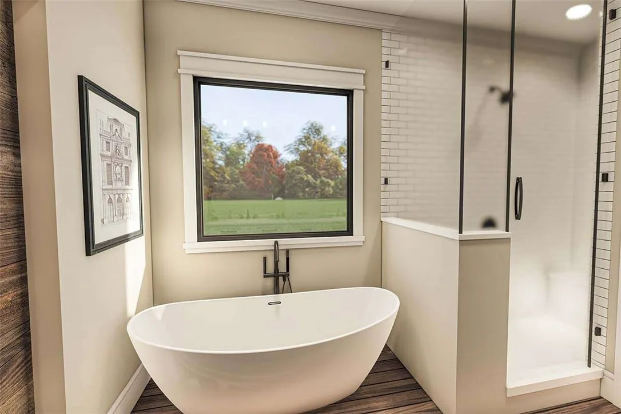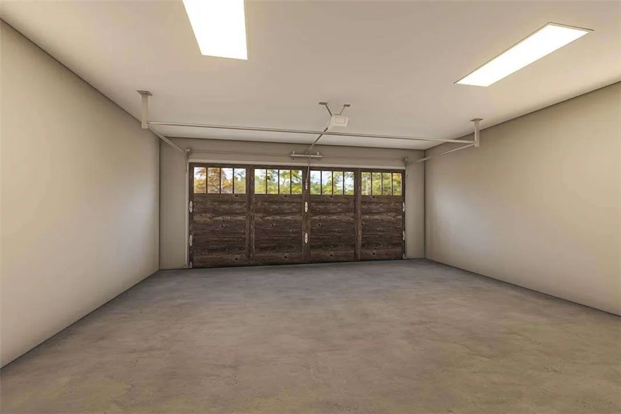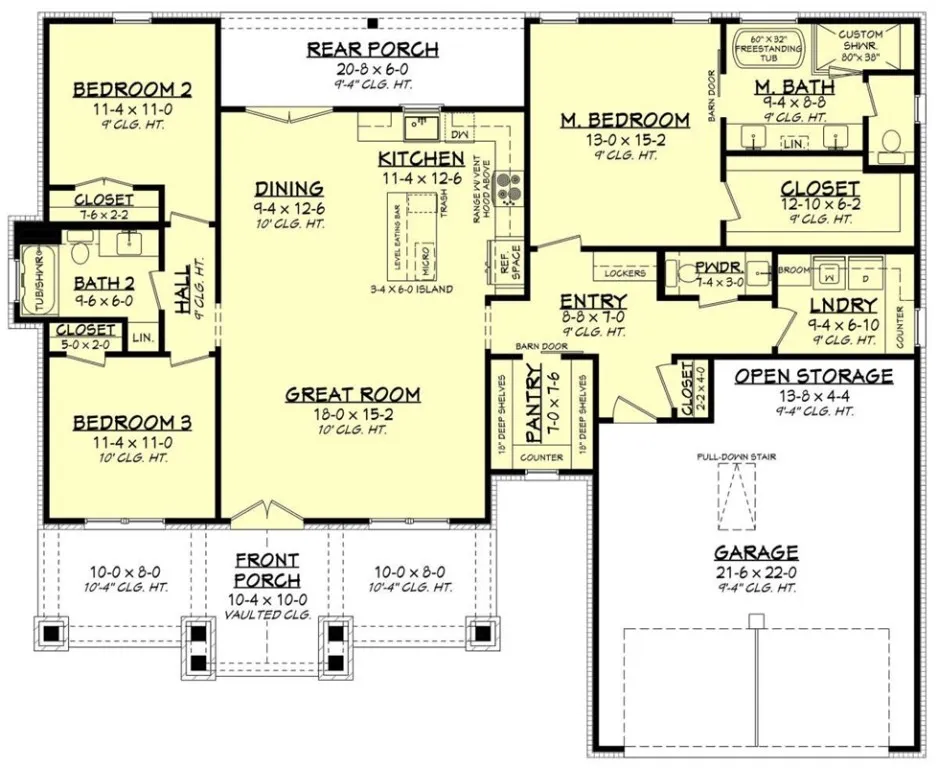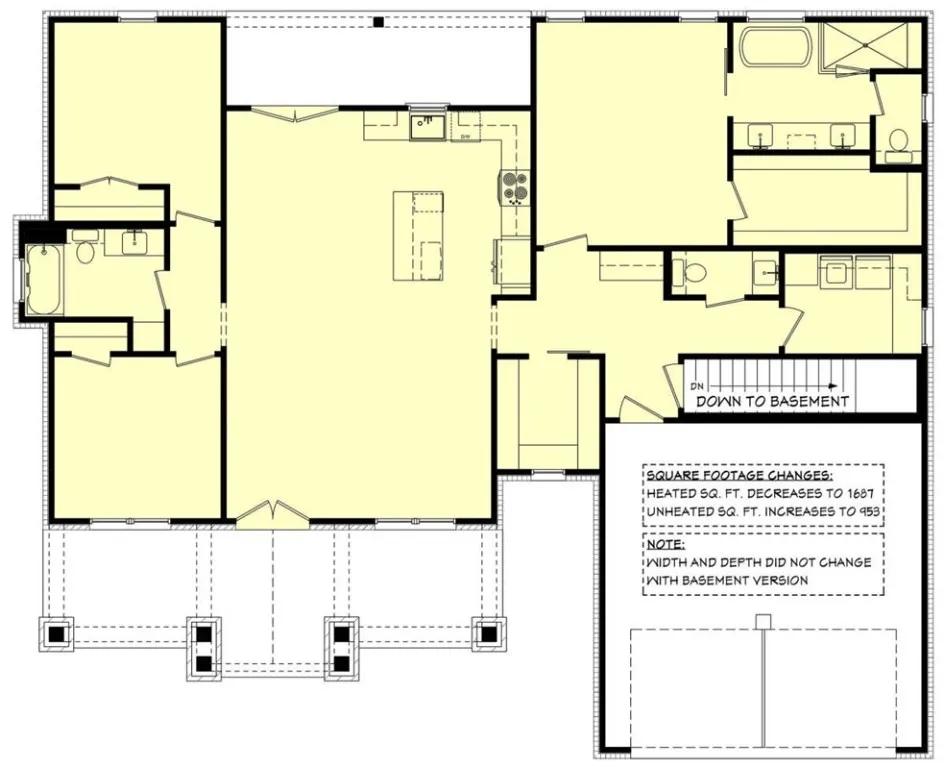Price $469,900
24 Keller Drive, Horseheads, New York 14845, Horseheads, New York 14845
- Bedrooms : 3
- Bathrooms : 2
- Square Footage : 1,800 Sqft
- Visits : 13 in 12 days
Welcome to Belaire Estates—your new home awaits. This is “The Craftsman”, a 1800 sqaure foot new construction custom home being built by Purpura Construction and Development. This home offers a thoughtfully designed, single story living layout with optional lower-level expansion. Three bedrooms and 2.5 bathrooms. Modern open concept kitchen with an island, and a walk-in pantry, adjacent dining space and living room. Primary suite with private bath and walk-in closet. First-floor laundry for added convenience. The home offers central air conditioning for year-round comfort. Covered front porch and covered back porch for outdoor living. Two-car garage with extra storage space. Optional lower level featuring two egress windows and plumbing for a full bath—perfect for adding two additional bedrooms or a theater room, or a large family room. This home blends timeless charm with modern practicality, offering a comfortable, single-story lifestyle with flexible lower-level options to suit your future needs. This home is conveniently located near shops, restaurants, the airport, and multiple places of business, offering easy access to everyday amenities. Please note: Images are renderings of proposed construction and may not reflect every detail as pictured. Approximate tax rates Town & County 9.7575992 and School 17.518483 buyers agent to verify. Contact your Real Estate Professional to learn more about availability, finishes, and customization opportunities.



