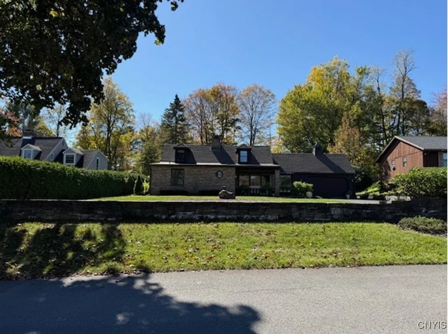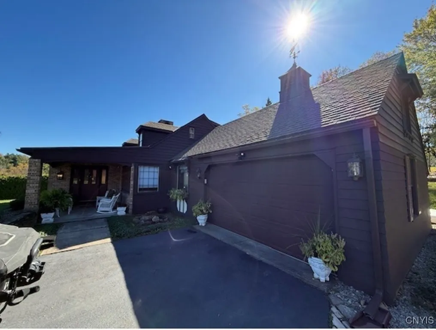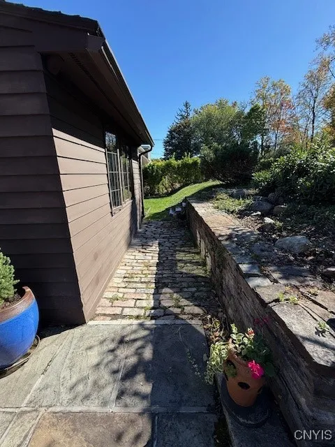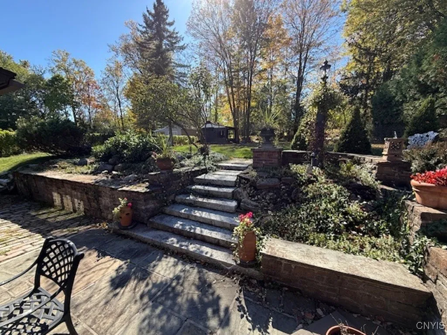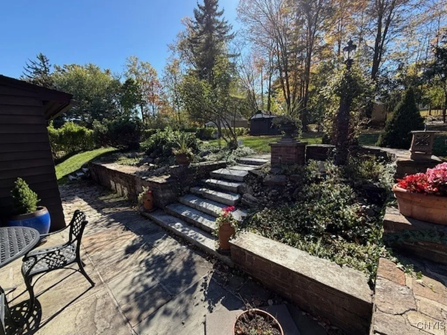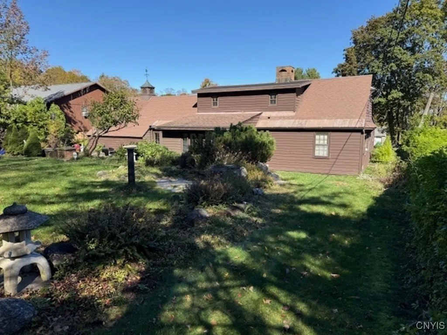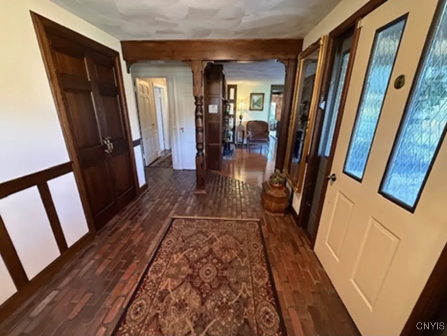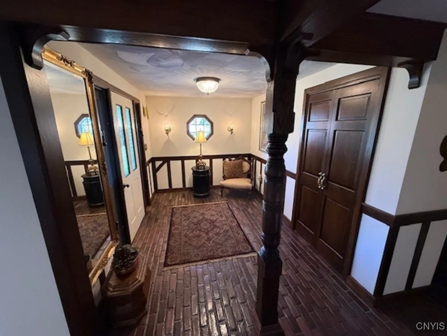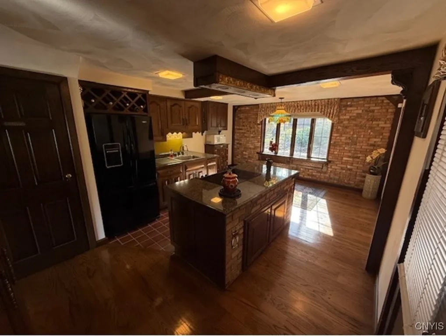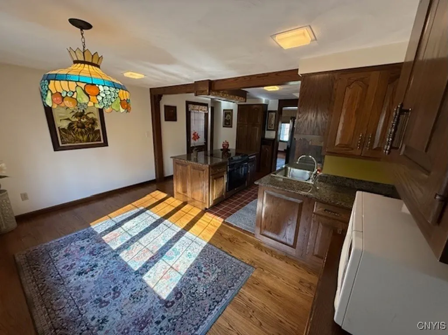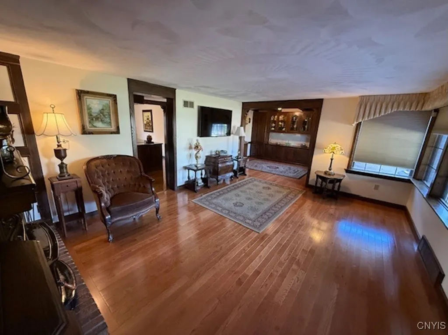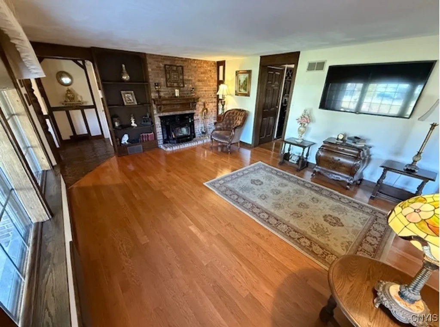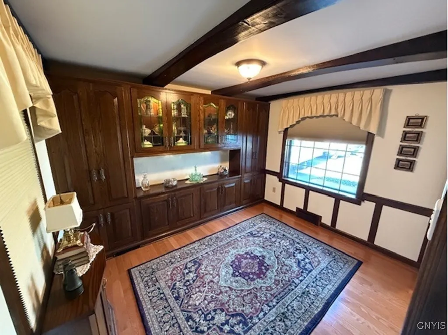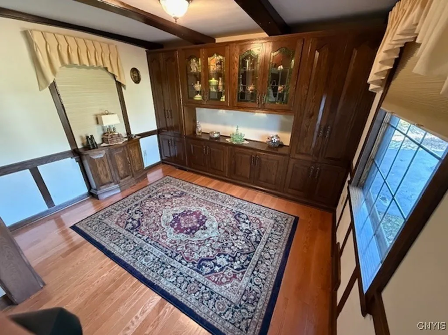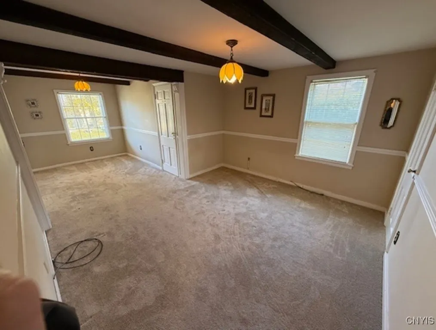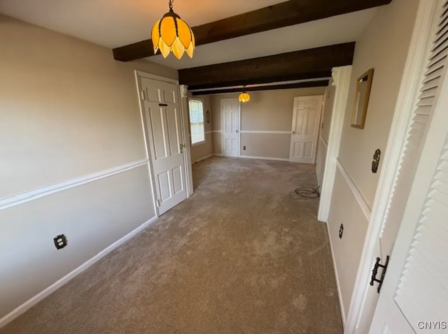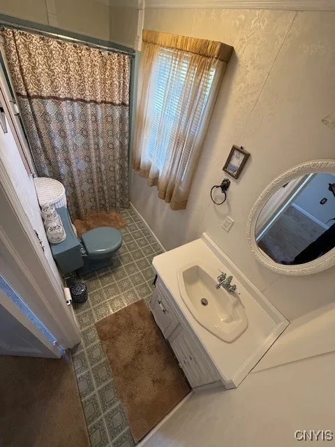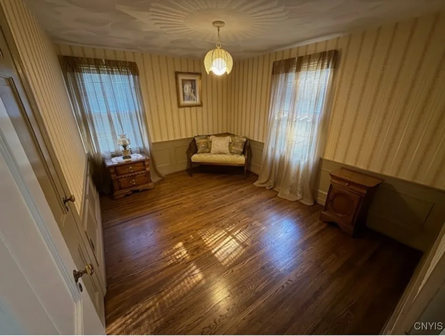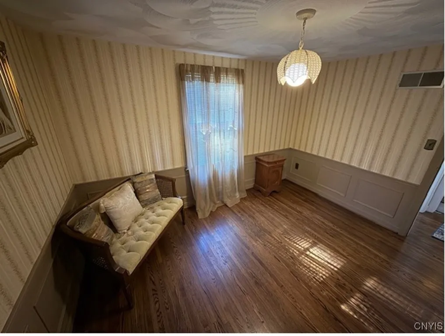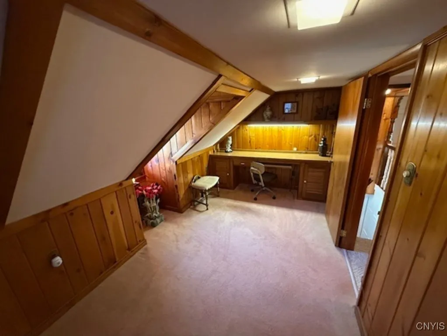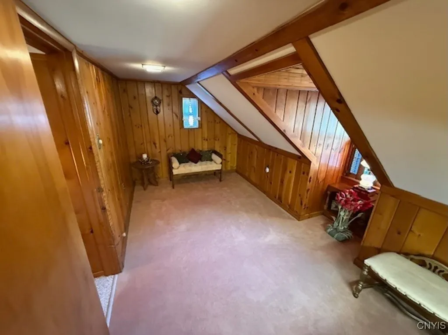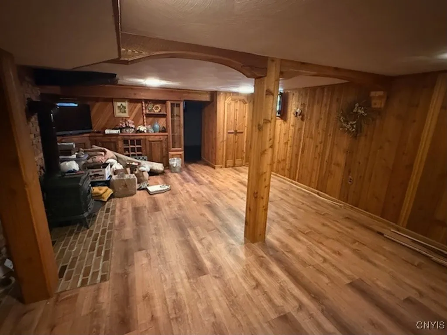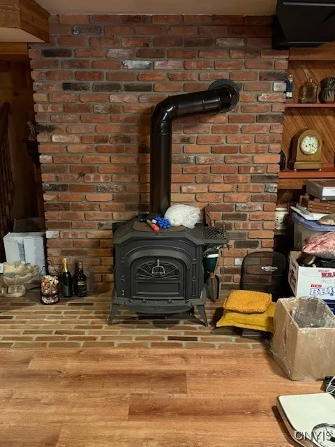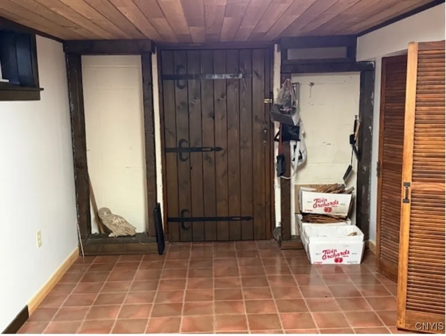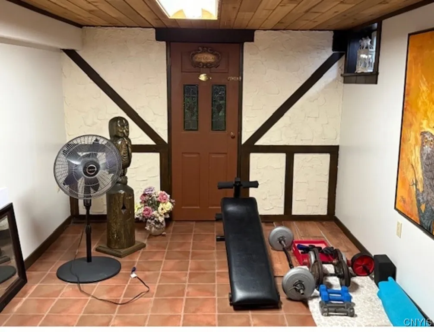Price $409,900
107 Sedgewick Park, New Hartford, New York 13413, New Hartford, New York 13413
- Bedrooms : 3
- Bathrooms : 2
- Square Footage : 1,781 Sqft
- Visits : 11 in 18 days
Welcome to 107 Sedgewick Place, New Hartford, NY.
Discover this inviting 3-bedroom, 2-bath Cape Cod-style home, thoughtfully designed for comfort and character.
Charming Curb Appeal & Entry:
Step onto the covered front porch—an ideal spot to relax and unwind. Inside, you’re greeted by low-maintenance flooring and the beginning of exquisite custom woodwork that flows throughout the home.
Warm & Welcoming Living Spaces:
The living room features rich oak floors and a cozy woodstove set against a striking stone accent wall, with views overlooking the front porch. Adjacent is the dining room, complete with built-in cabinetry for both style and storage.
Functional & Stylish Kitchen:
The kitchen boasts solid countertops, a blend of tile and oak flooring, and a central island that makes meal prep a breeze. Enjoy casual dining in the eat-in area with views of the private backyard.
Comfortable Bedrooms & Baths Downstairs includes two spacious bedrooms and two full bathrooms. The primary suite offers a private bath, creating a peaceful retreat.
Outdoor Living & Entertaining:
Step out to a secluded backyard featuring a stone patio just off the kitchen—perfect for grilling and gatherings. Beyond, enjoy a tiered yard with a shed and additional seating areas, ideal for entertaining or quiet reflection.



