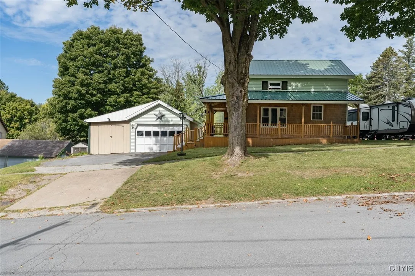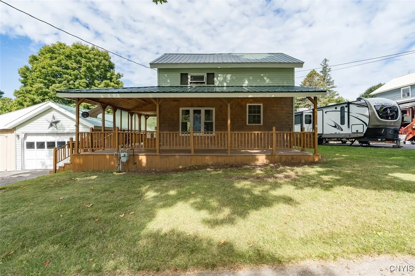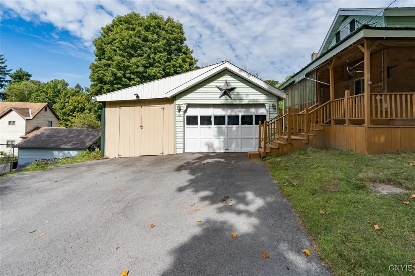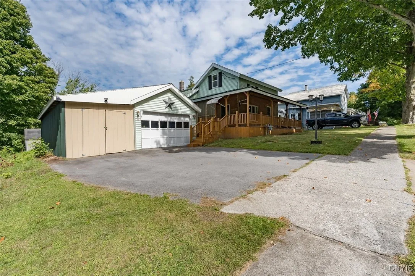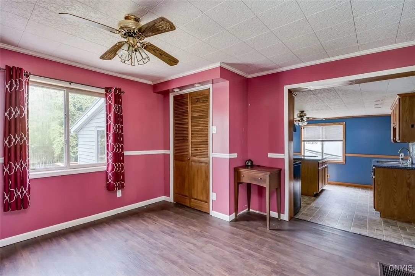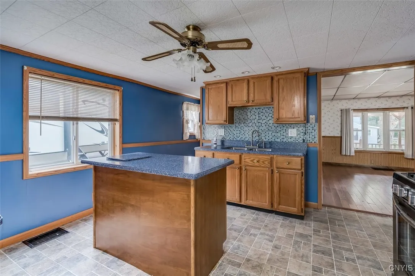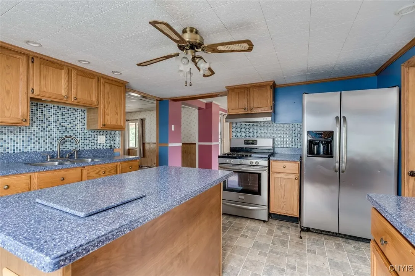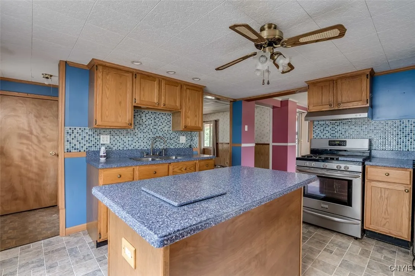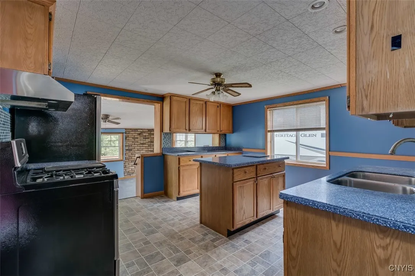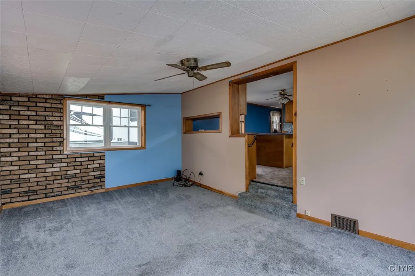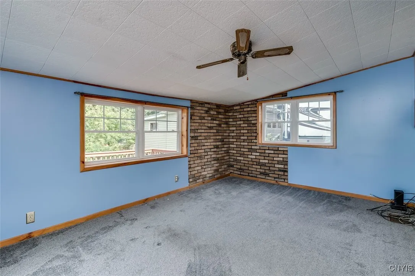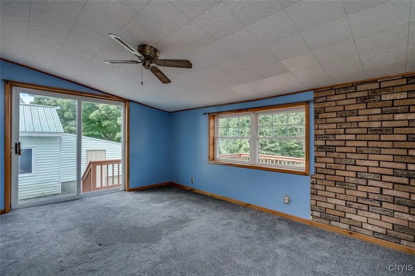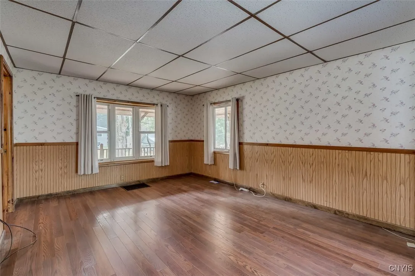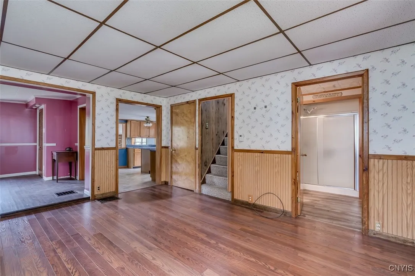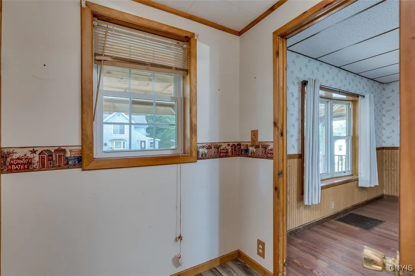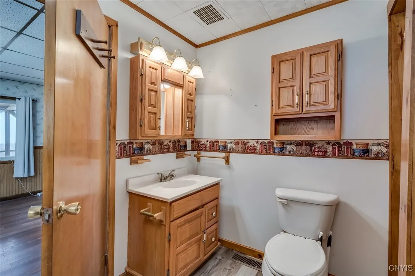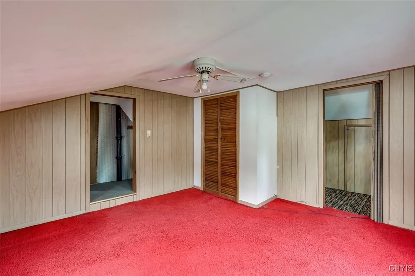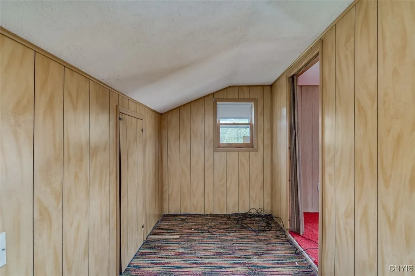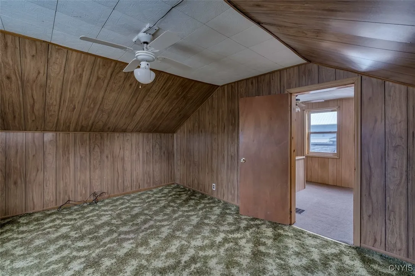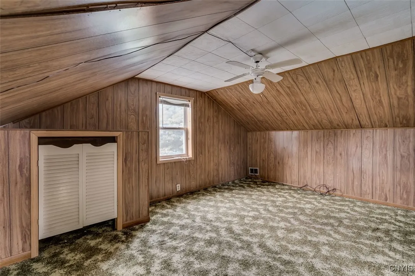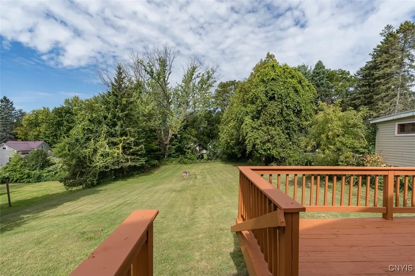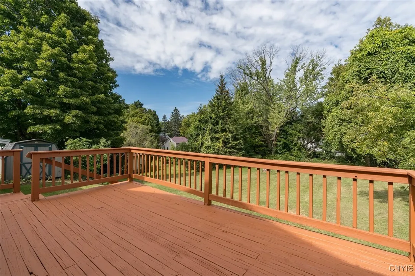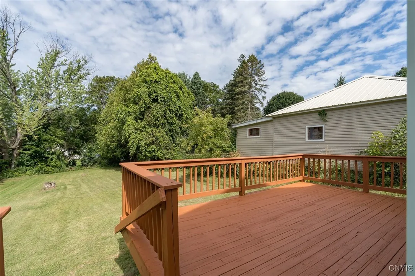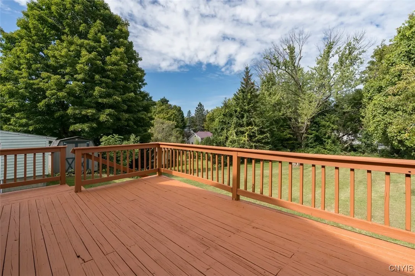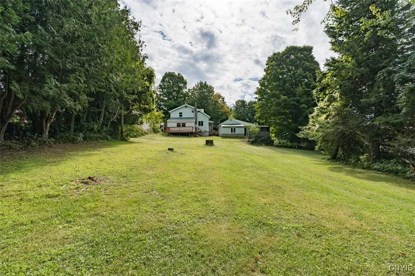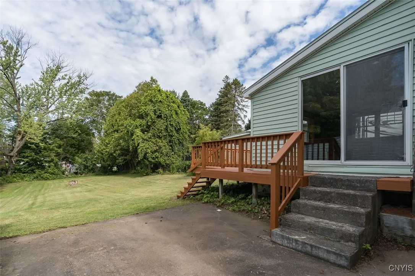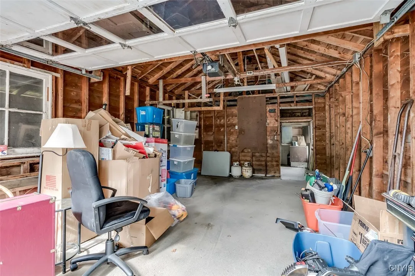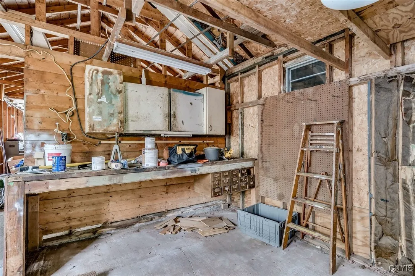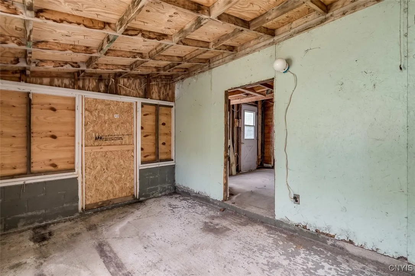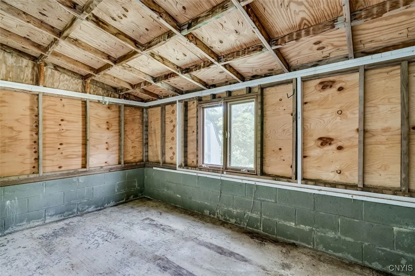Price $149,900
32 Vincent Street, Champion, New York 13619, Champion, New York 13619
- Bedrooms : 2
- Bathrooms : 1
- Square Footage : 1,113 Sqft
- Visits : 7 in 18 days
If you love the outside this village home is for you! Enjoy sitting on the wrap around covered front porch complete with recessed lighting, electric & a deck box for storage. Want more sun? The large freshly stained back deck offers room for grilling & entertaining. Inside you will find a modern updated kitchen with newer appliances & center island. Formal dining room, front living room with a large bay window plus a back den perfect for a playroom/2nd living room. 1st floor full bath & 1st floor laundry area for a stackable set or remove the small closet & have room for a side-by-side set. Upstairs you have 2 oversized bedrooms – one with a small closet the other with a walk-in closet. If desired the oversized landing offers room for a 1/2 bath or transform the walk-in closet to a full bath. Back outside you have a monster garage that offers room for parking, a workshop with electric & a back room that used to be used as a seasonal bar room! Attached lean-to for extra toys plus another shed out back. Deep back yard gives all the room for gardening or playing. Big ticket items have been replaced including vinyl windows, metal roof, vinyl siding, natural gas furnace & water heater! Blocks away from the village park, shopping, restaurants & less than 15 minutes to Fort Drum!



