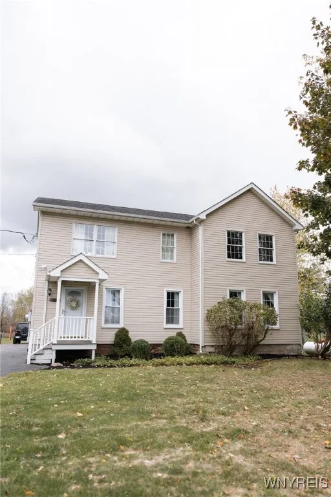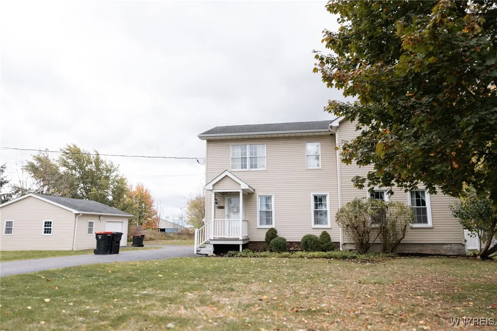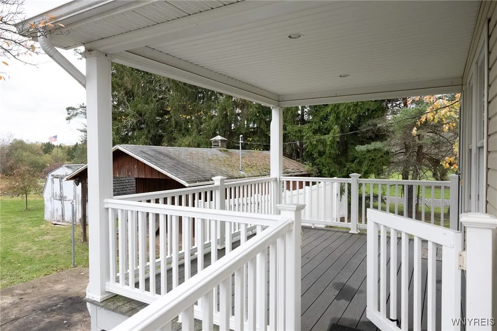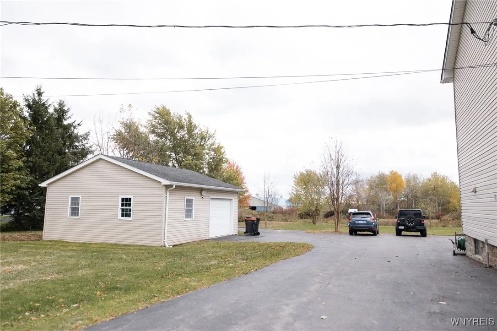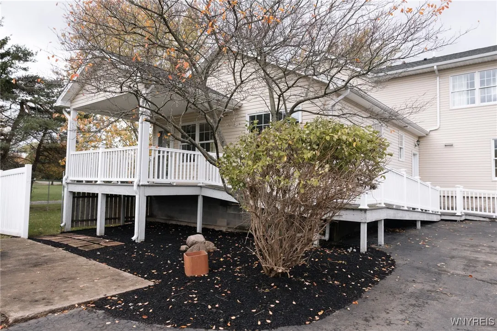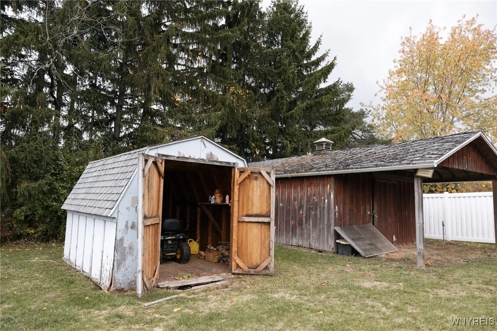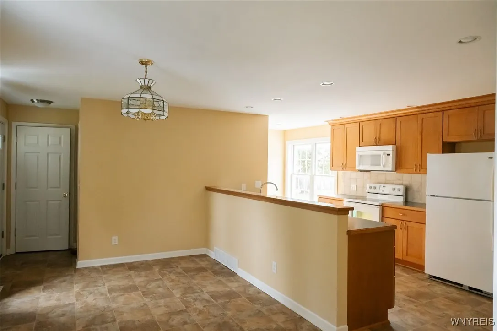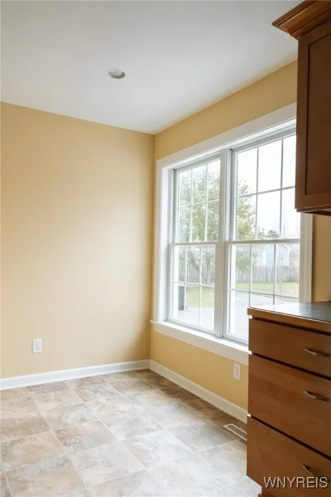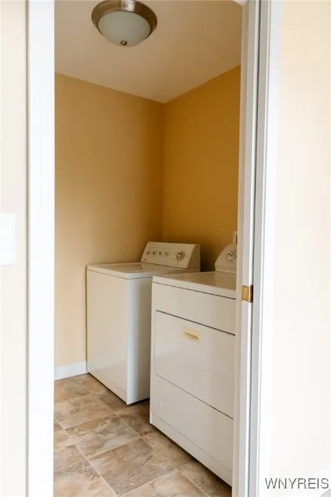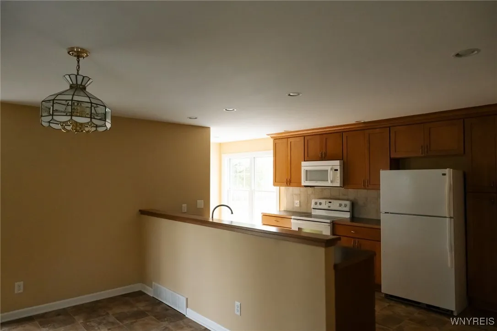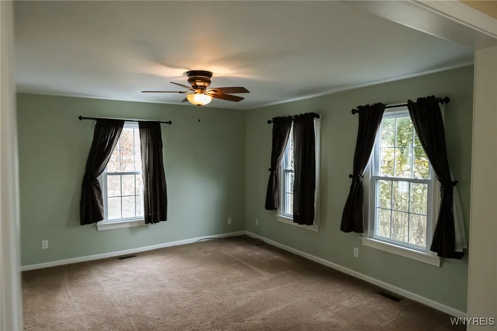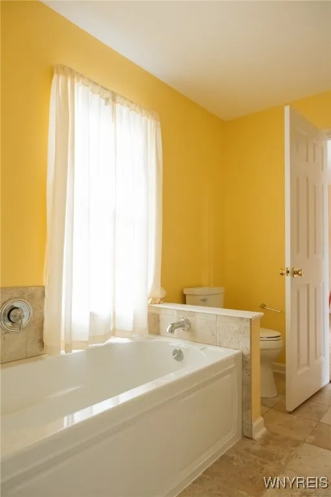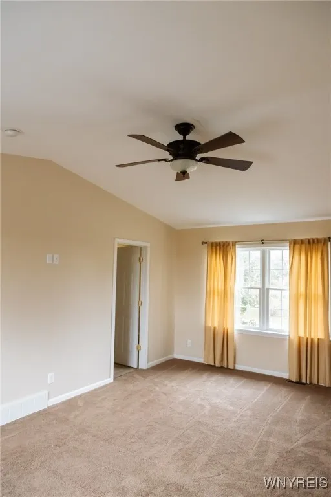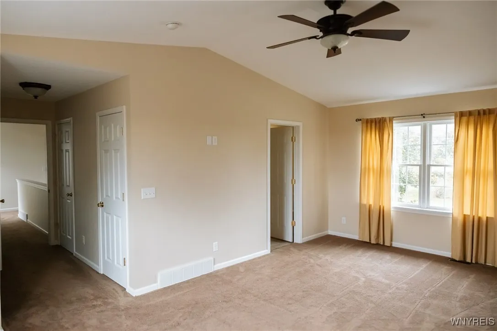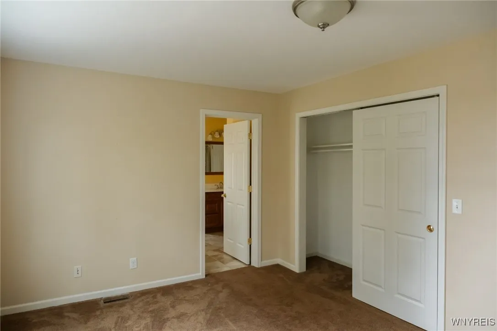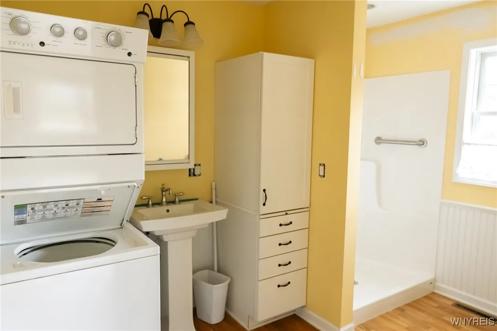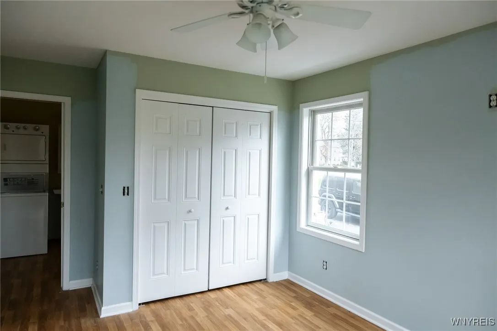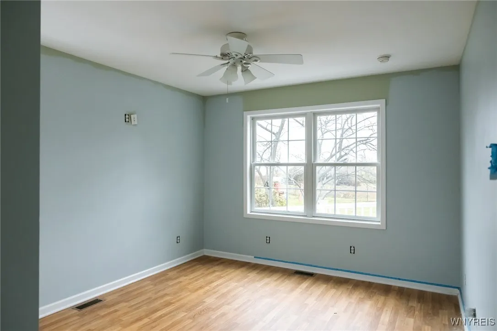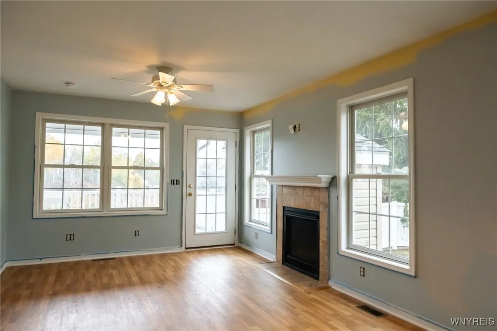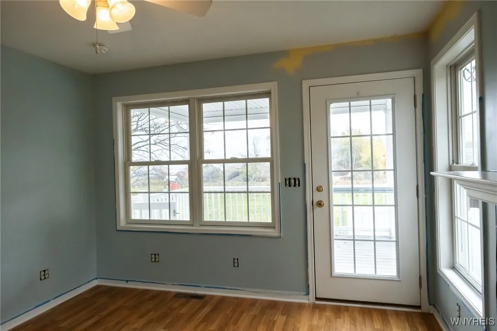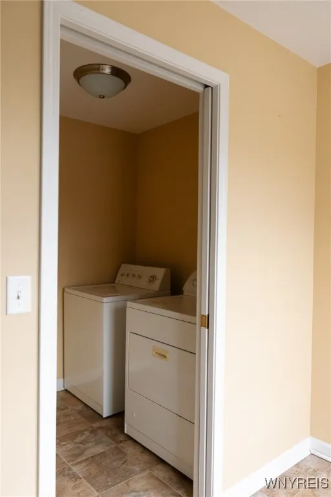Price $300,000
8484 Chestnut Ridge Road, Royalton, New York 14067, Royalton, New York 14067
- Bedrooms : 3
- Bathrooms : 2
- Square Footage : 2,242 Sqft
- Visits : 7 in 18 days
Welcome to this stunningly updated 3-bedroom, 2.5-bath home situated on almost a full acre of land, offering the perfect blend of charm, function, and flexibility.
The first floor features a spacious bedroom and full bathroom, along with convenient laundry—ideal for guests, a rental opportunity, or a private in-law suite with its own entrance. The heart of the home boasts gorgeous maple kitchen cabinets, thoughtfully designed for both beauty and utility.
Upstairs, you’ll find two generously sized bedrooms connected by a full bath, creating a private and comfortable retreat.
Outside, enjoy a 1.5-car newer garage with garage door opener, a swing set ready for play, and a well-maintained barn that’s larger than a mini—perfect for hobbies, storage, or a creative space.
This home offers so much more—space, updates, and versatility—all in a peaceful setting. Don’t miss your chance to own this unique and move-in ready property!
Also listed as Multi Family MLS B1643404



