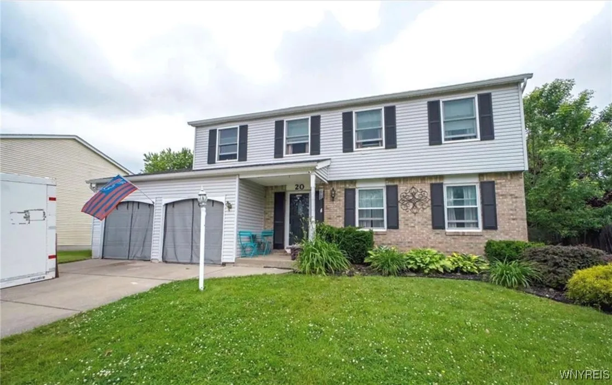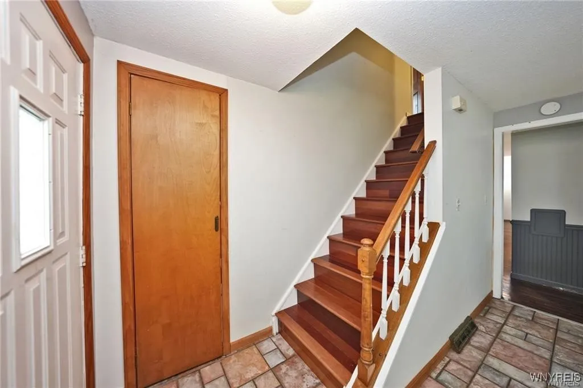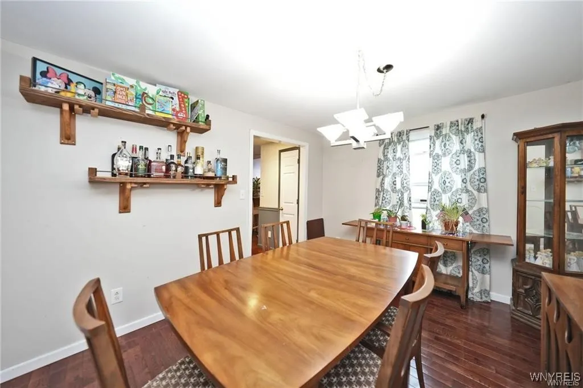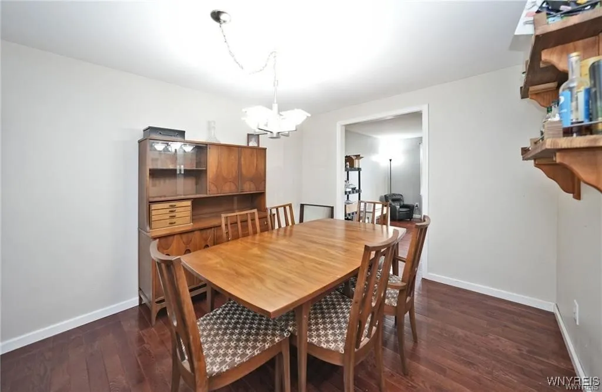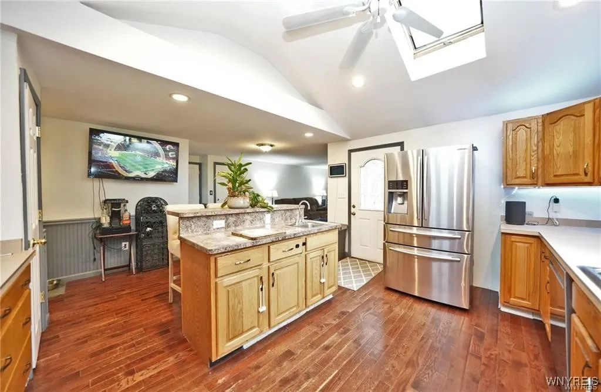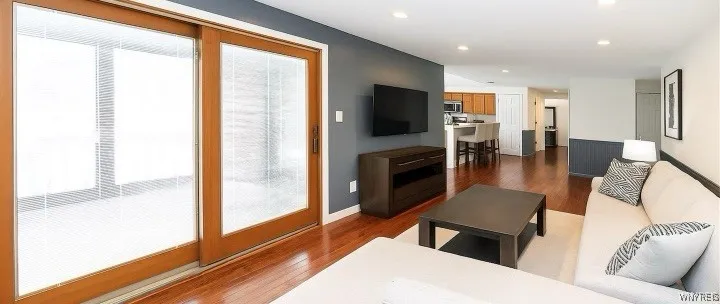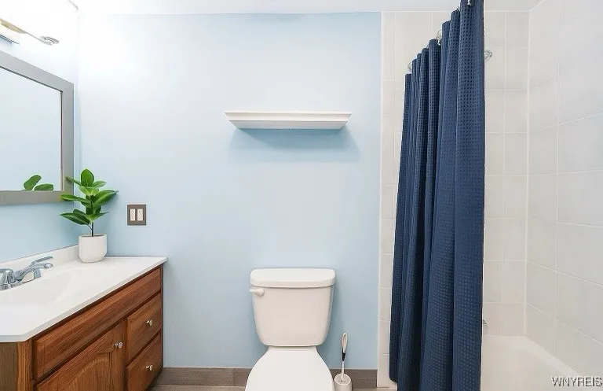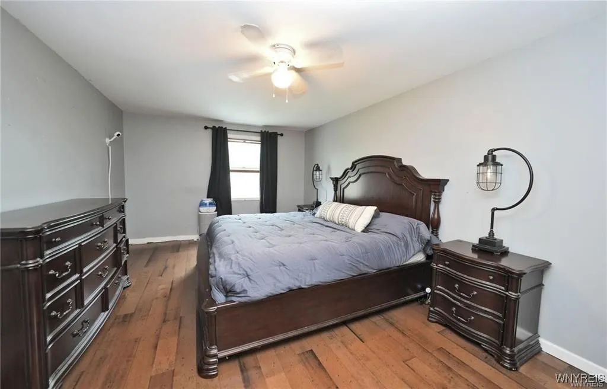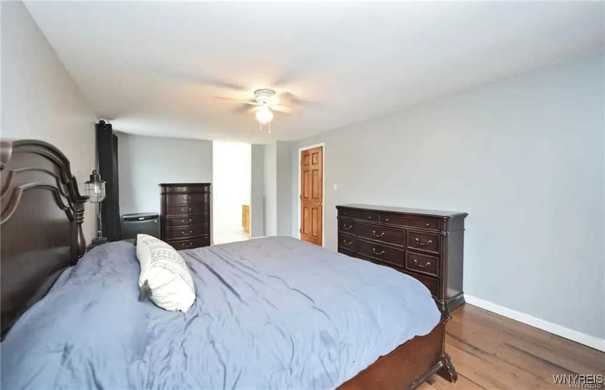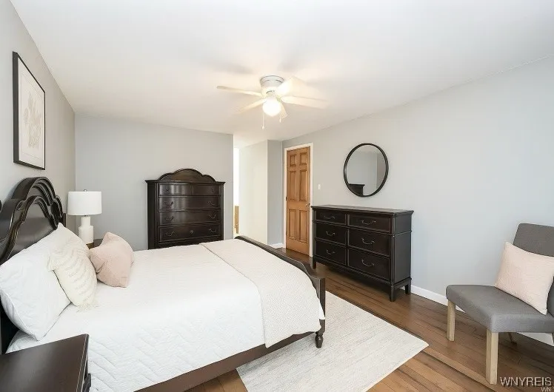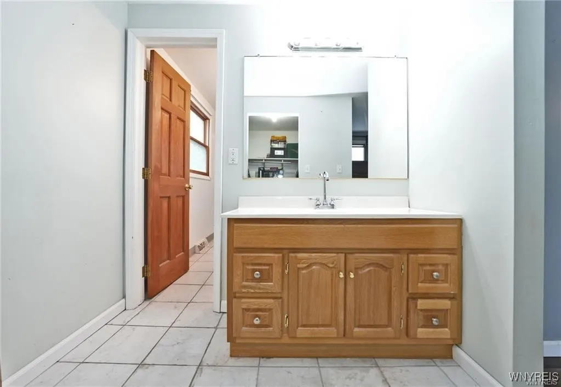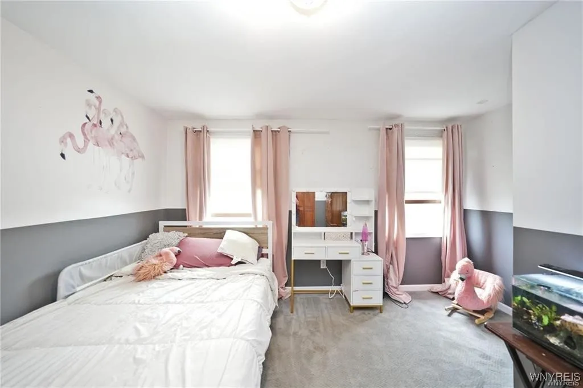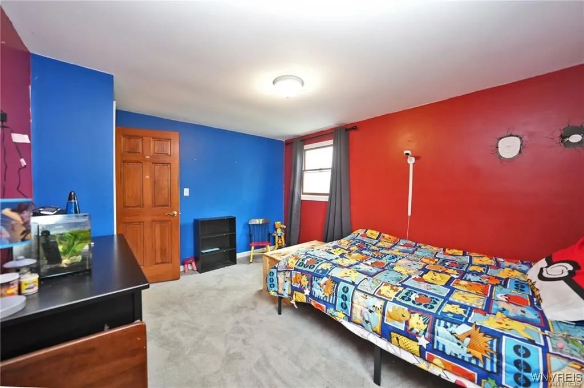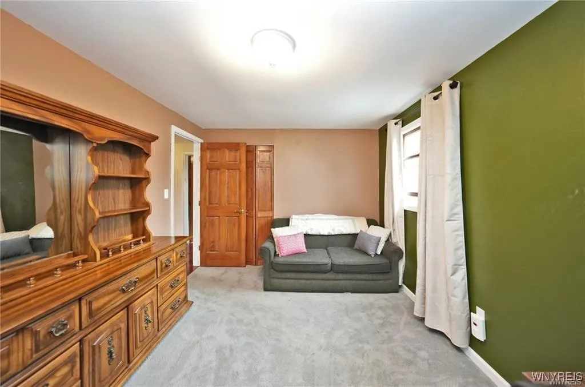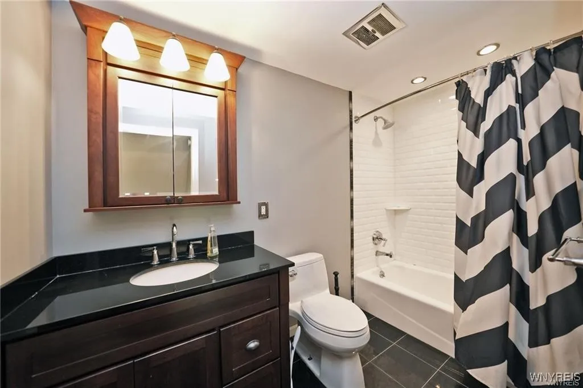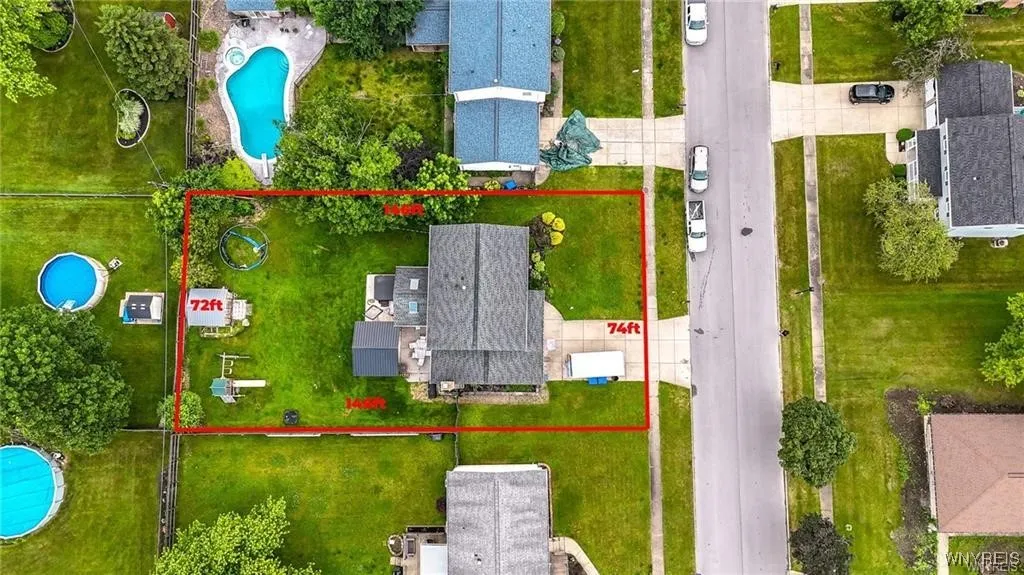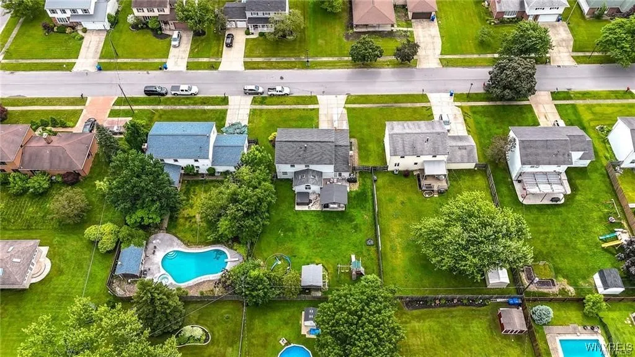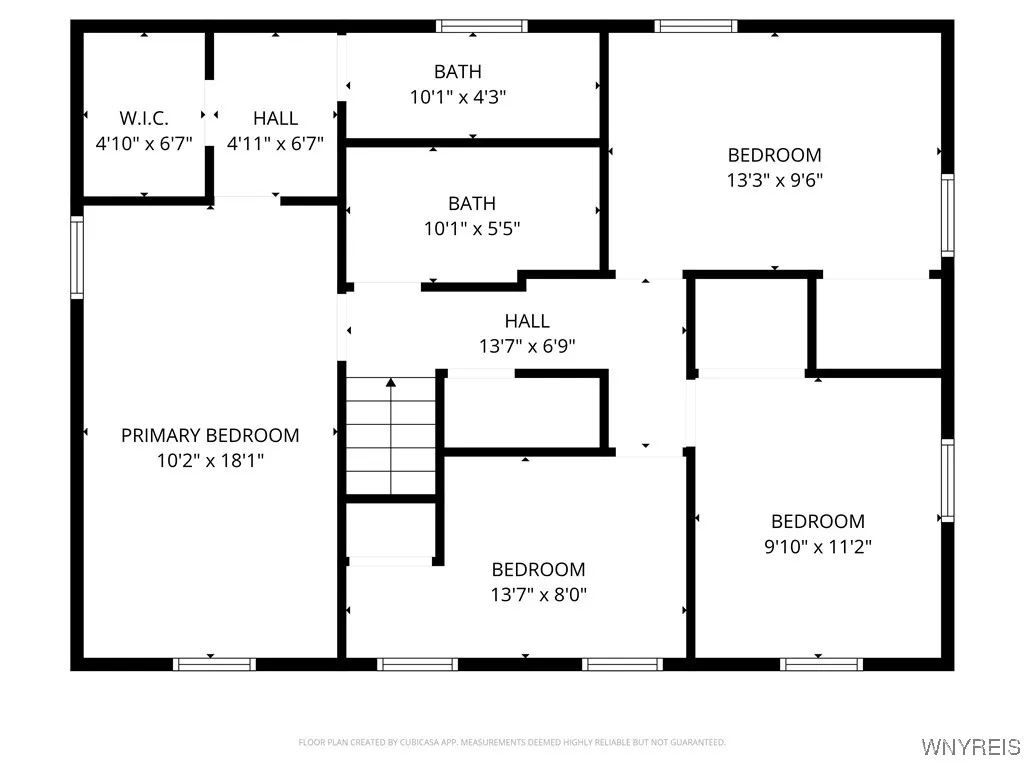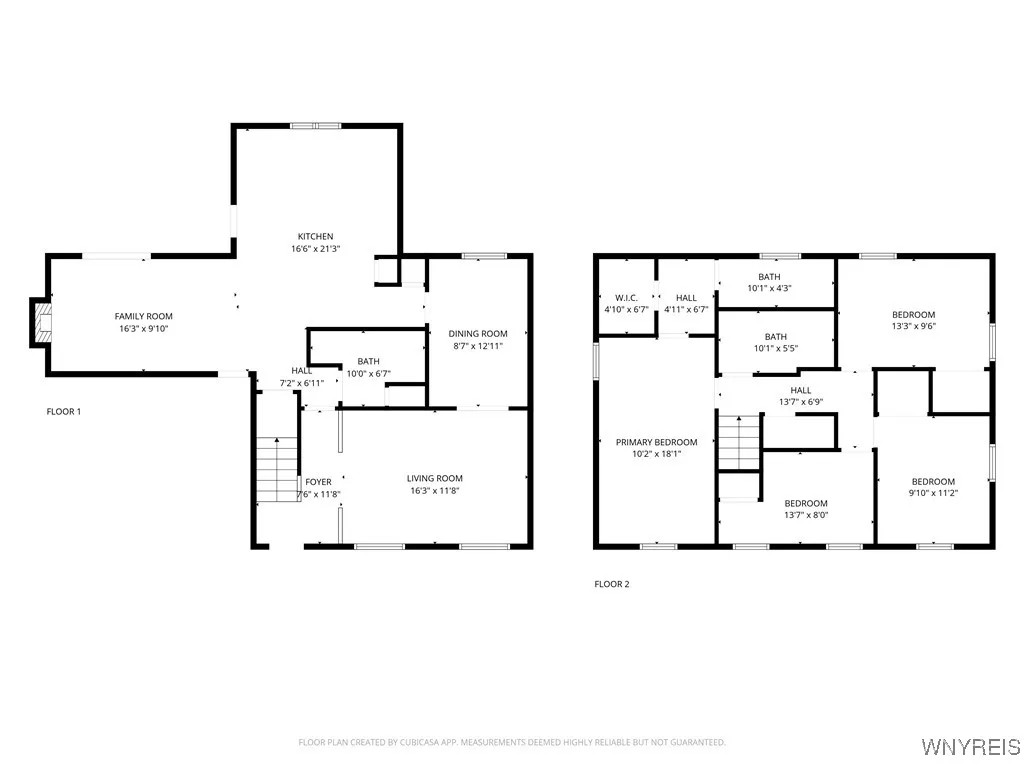Price $378,000
20 Sunrise Terrace, West Seneca, New York 14224, West Seneca, New York 14224
- Bedrooms : 4
- Bathrooms : 3
- Square Footage : 2,198 Sqft
- Visits : 1
Welcome to this beautifully updated home in a sought-after neighborhood! Featuring four spacious bedrooms with ample closet space and three full, updated bathrooms, this home offers comfort and style throughout. Enjoy cherry-finished hardwood floors, six-panel doors, and an open, flowing layout that’s perfect for everyday living and entertaining.
The eat-in kitchen is a chef’s dream with abundant cabinetry, a pantry with dual access, a center island with a vegetable sink and breakfast bar, plus space for counter stools. Kitchen counter recently replaced. Included are a gas range, microwave, dishwasher, and garbage disposal (all appliances as-is); refrigerator and hot tub are negotiable.
The bright and inviting main level features cathedral ceilings, skylights, recessed lighting, and ceiling fans. The family room, complete with a brick fireplace and wood-burning stove insert (NRTC), opens through sliding doors to a beautiful patio area—perfect for entertaining. A formal dining room and large living room complete the first floor.
Upstairs, discover gorgeous Brazilian hardwood floors and a spacious primary suite with a private bath, dressing area with a second sink, and a large walk-in closet.
Step outside to a private backyard retreat with stamped concrete patios, a permanent gazebo, swing set, and storage shed. Additional features include central A/C, a tear-off roof (2011), a double-wide concrete driveway, and a two-car attached garage with summer screens.
This move-in-ready home truly has it all—space, updates, and a fantastic setting for family living and entertaining!



