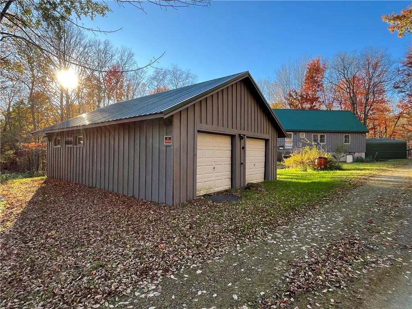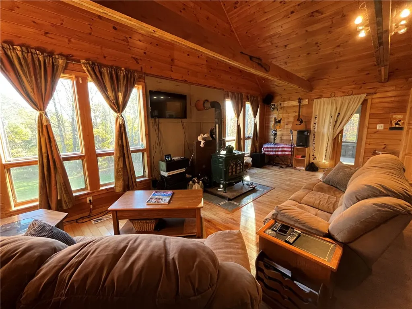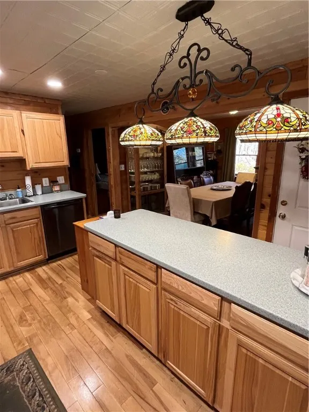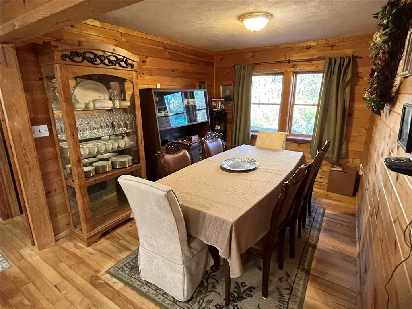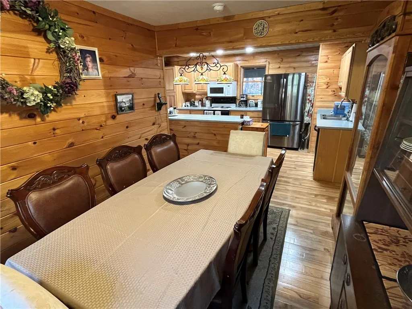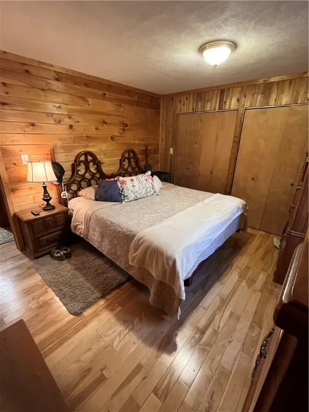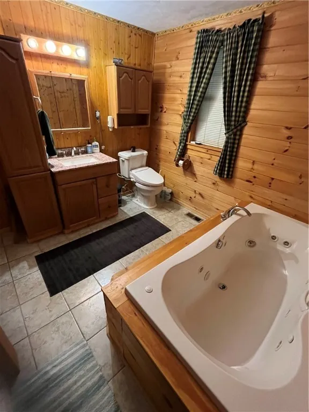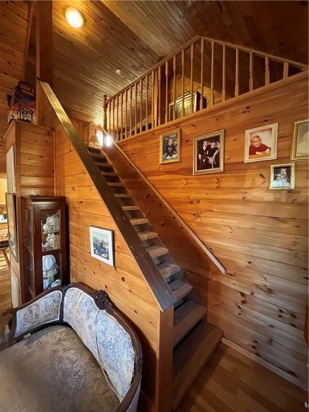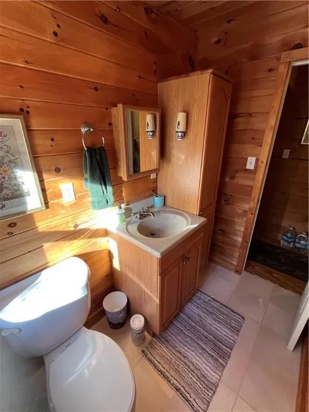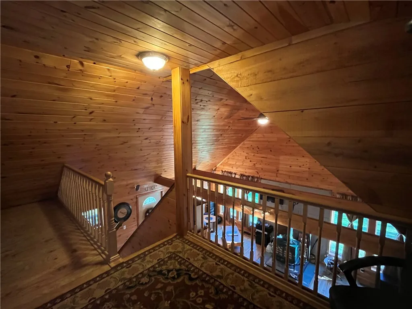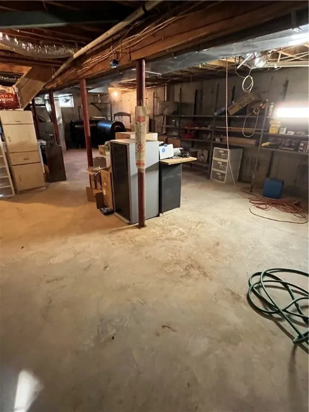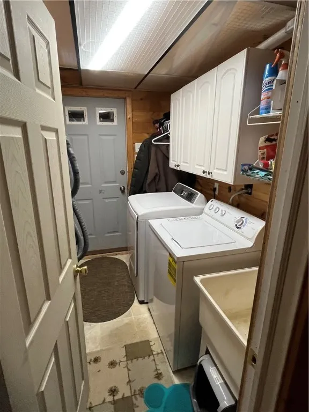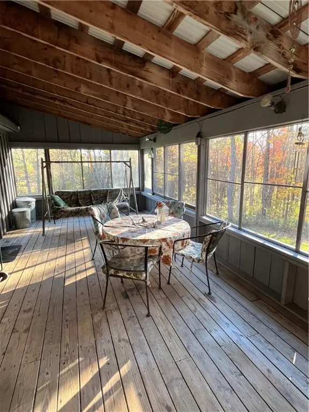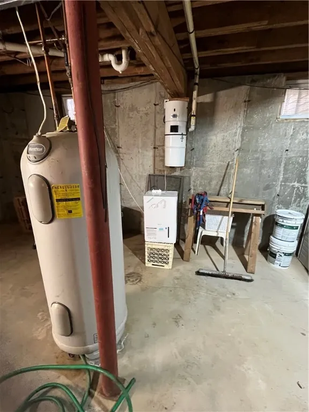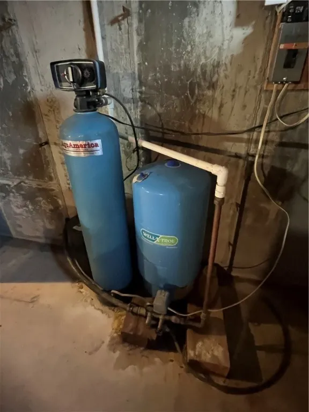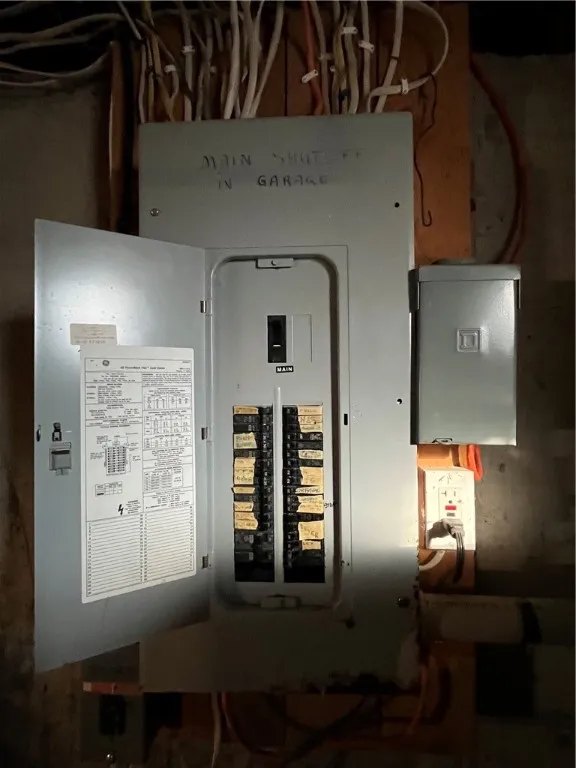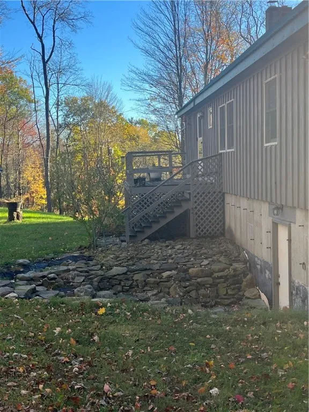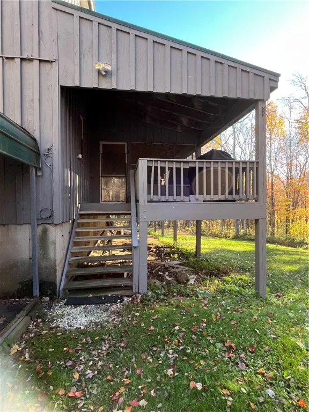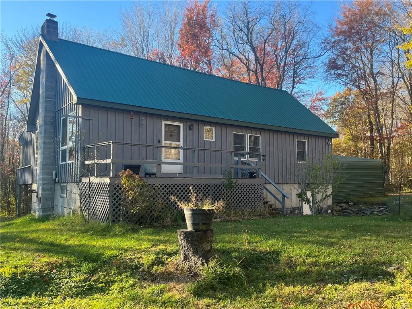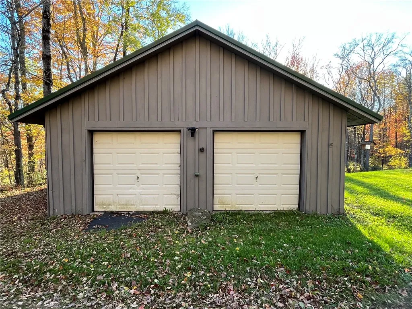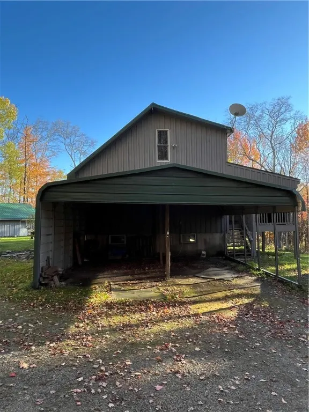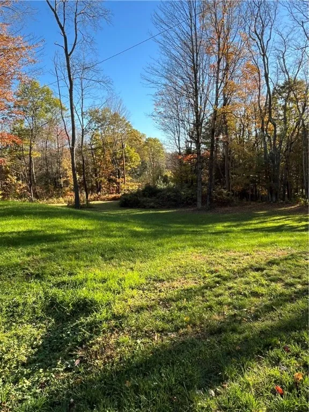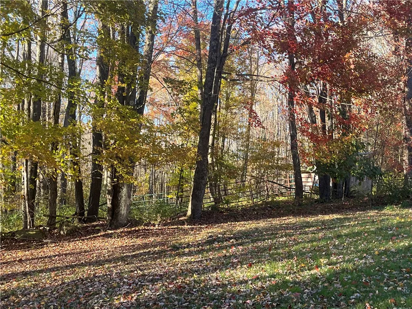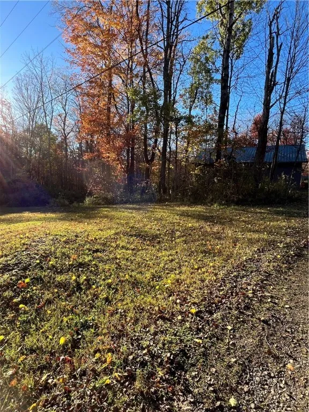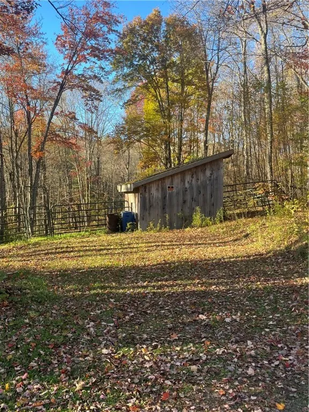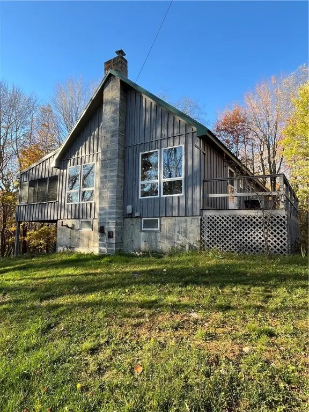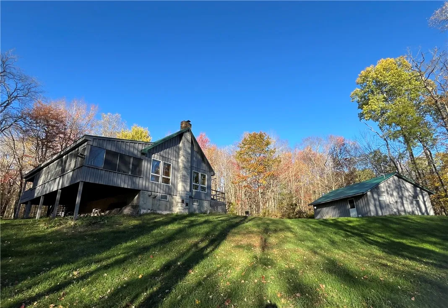Price $344,000
3021 Tedle Brook Road, Harpersfield, New York 1209, Harpersfield, New York 12093
- Bedrooms : 2
- Bathrooms : 1
- Square Footage : 1,420 Sqft
- Visits : 7 in 12 days
Charming, fully-furnished country retreat on 4.58 acres!
Now is the perfect time to secure your dream home- or ultimate weekend getaway- just in time for the holidays and peak leaf-peeping season.
Nestled on a picturesque 4.58 acre lot, this warm and welcoming home offers 1,420 square feet of living space, plus a full poured concrete basement, providing plenty of room to live, work, and relax.
Inside you’ll find beautiful wood floors throughout and a thoughtfully designed main level featuring a cozy living room for relaxing evenings, a well-appointed kitchen with Corian countertops, and inviting dining room perfect for entertaining, a main bedroom, conveniently located on the first floor, a full bath complete with a whirlpool tub, and a spacious laundry room with a handy back entrance.
Upstairs, you’ll discover a second bedroom, a half bath, and a flexible bonus room- ideal as a home office, guest room, or creative studio. Let your imagination run wild!
Enjoy the changing seasons from your enclosed porch or step out on to the deck for morning coffee or peaceful views. The two-car garage is equipped with electric and a vent- perfect if you’d like to add a pellet or wood stove. You’ll also appreciate the two-car carport for additional covered parking.
Part of the charm of this property is it’s history as a horse haven, with a stall and corral still in place- ideal for equestrian enthusiasts or those dreaming of a hobby farm.
Whether you’re seeking a full-time residence or tranquil escape, this home offers the perfect blend of comfort, character, and countryside charm.
Don’t wait! Schedule your showing today!




