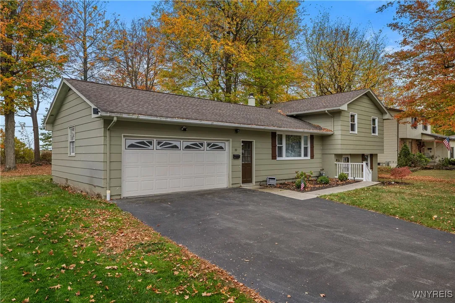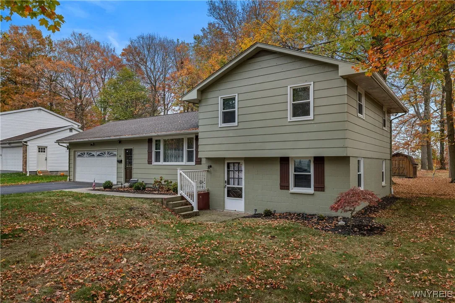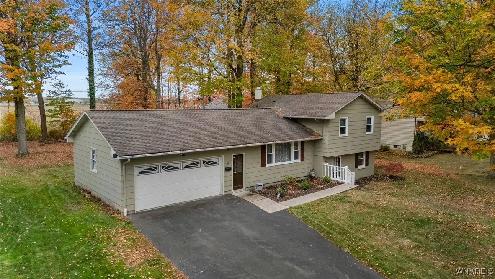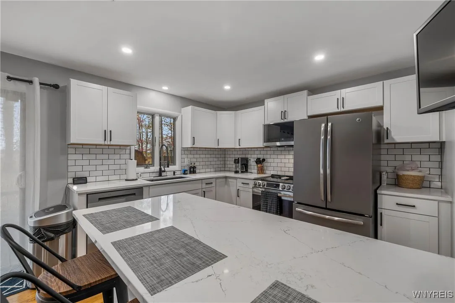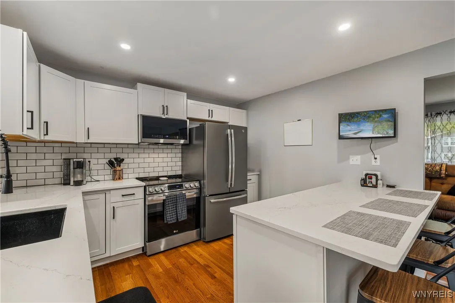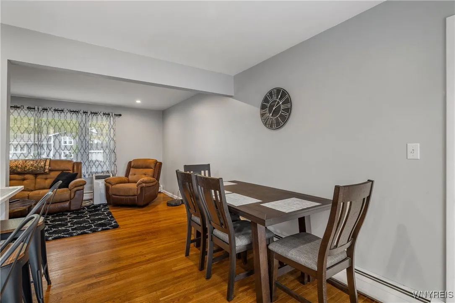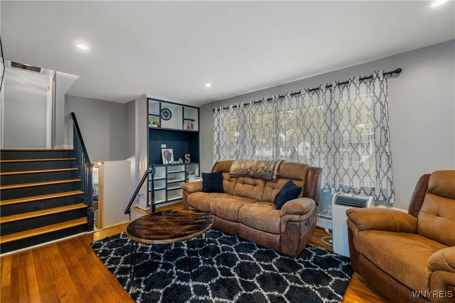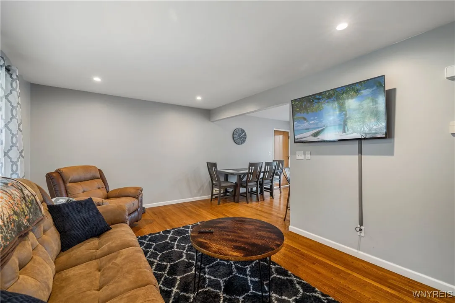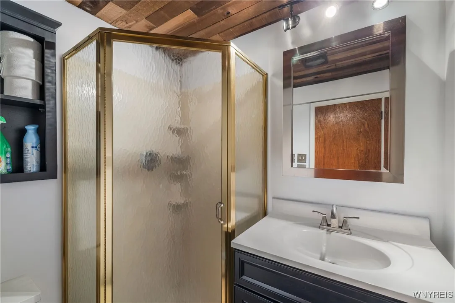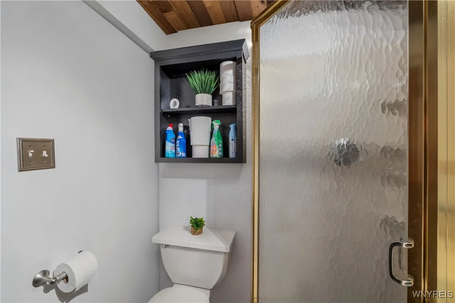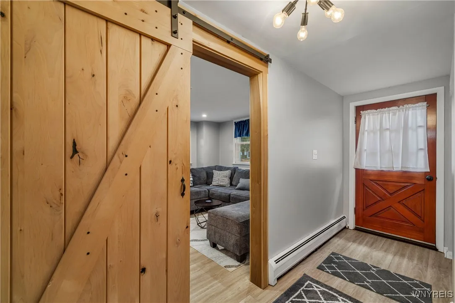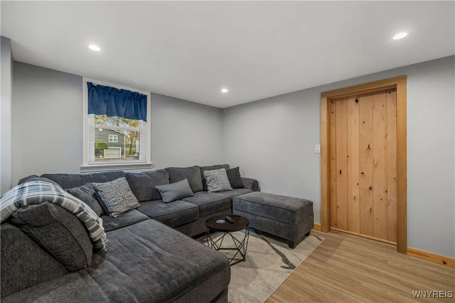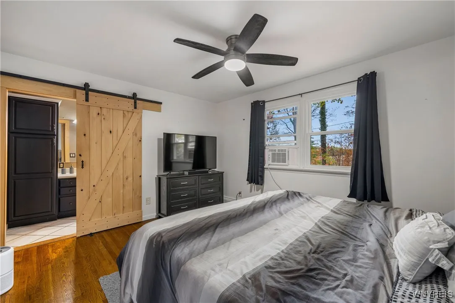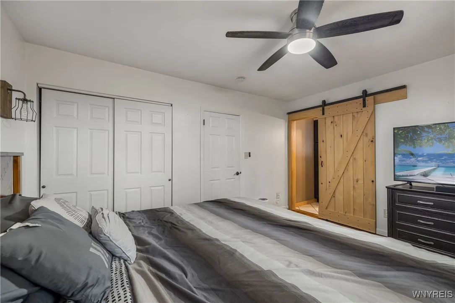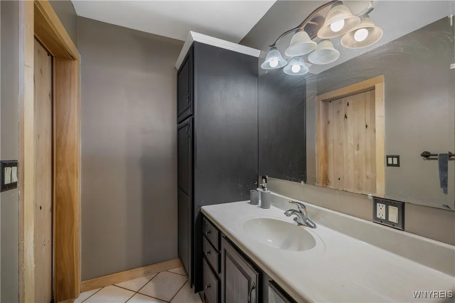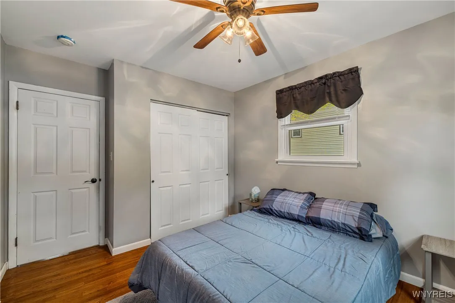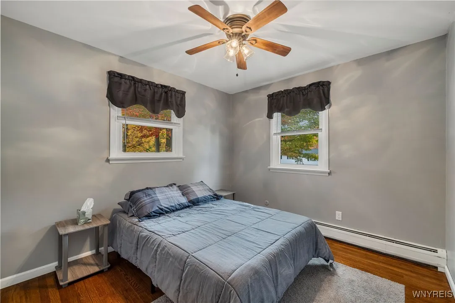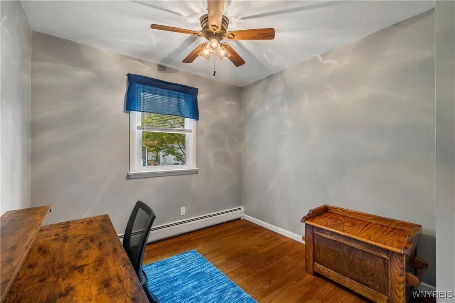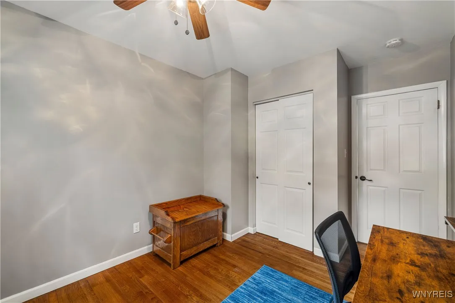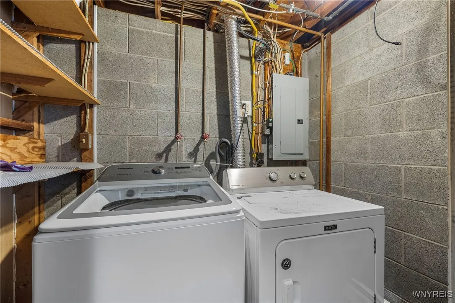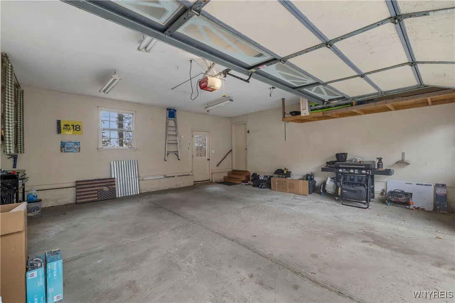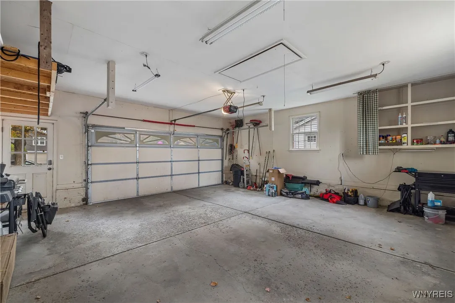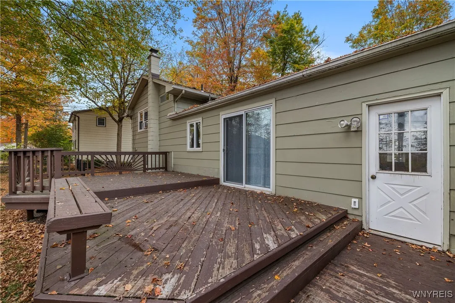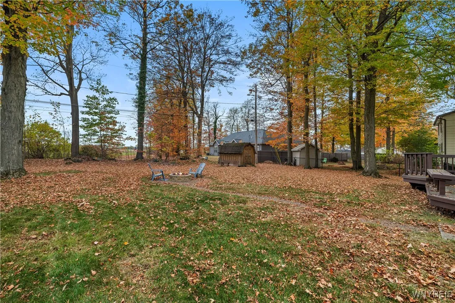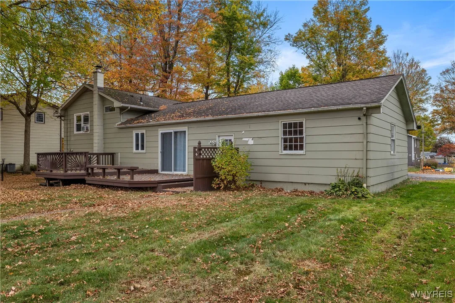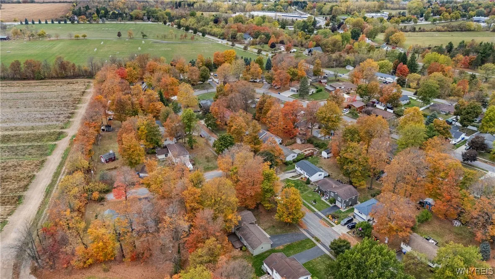Price $320,000
22 Crescent Drive, Newstead, New York 14001, Newstead, New York 14001
- Bedrooms : 3
- Bathrooms : 2
- Square Footage : 1,536 Sqft
- Visits : 1 in 11 days
Welcome to 22 Crescent Drive in the charming Village of Akron, NY — a beautifully maintained split-level home offering comfort, style, and privacy in a desirable neighborhood. Featuring 3 bedrooms, 2 full bathrooms, and approximately 1,536 square feet of living space, this residence is designed for both everyday living and entertaining. Step inside to find a beautifully remodeled kitchen with quartz countertops, brand new cabinets, and all new smart appliances w/ warranties. The kitchen flows seamlessly into the bright and spacious living room perfect for entertaining while also giving separation from the family room. The lower level offers a comfortable family room with plenty of space to relax or play, with the convenience of a full bathroom. Upstairs you will find 3 large bedrooms, one being the master suite with a full bathroom. Outside, you’ll love the private backyard with no rear neighbors, complete with a deck and patio. This home is completely move-in-ready with so many updates, giving you peace of mind to just move in and call it home. Updates include but are not limited to: brand new electrical panel & wiring, fully remodeled kitchen with brand new smart appliances, tv accent wall in basement, fresh paint, recessed lighting, springs & rollers in garage door, vinyl windows, storm door on front door (will be installed before closing), & more. All showings delayed until the open house on 11/1 at 11AM.




