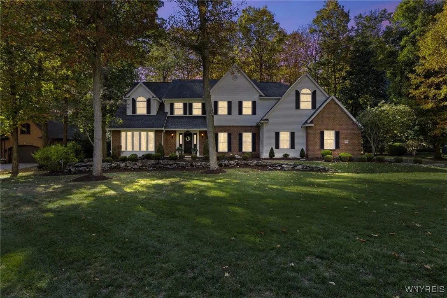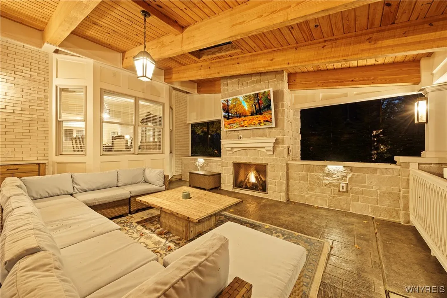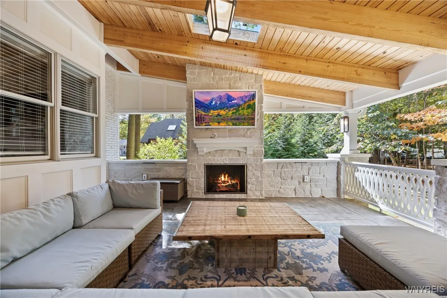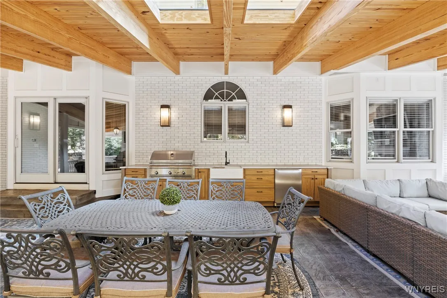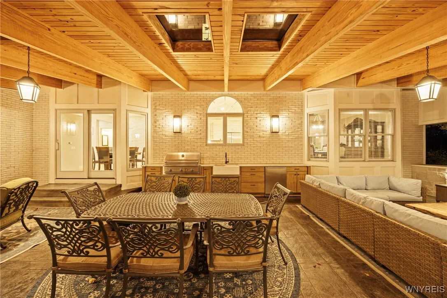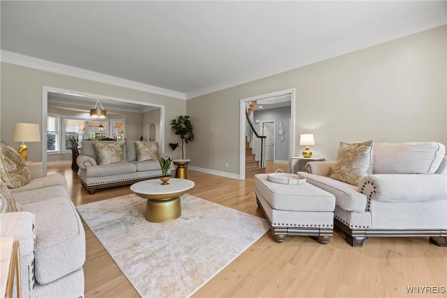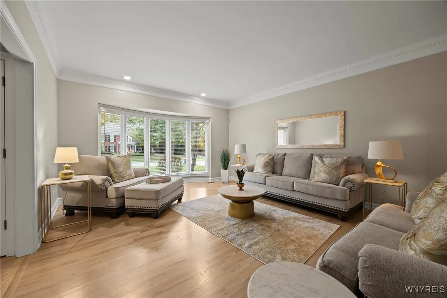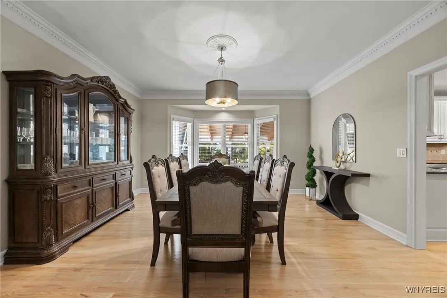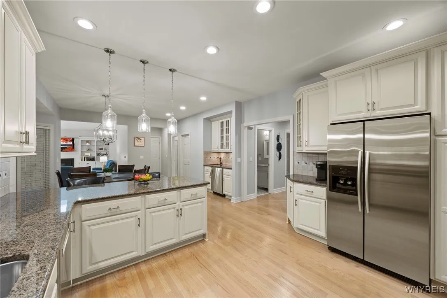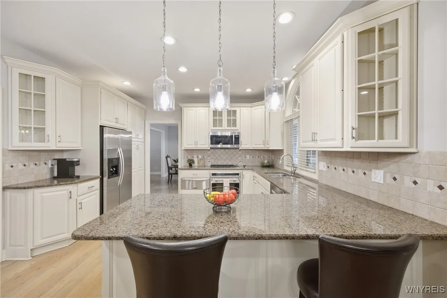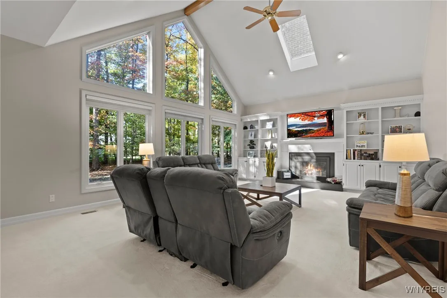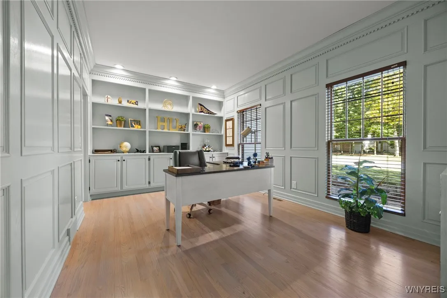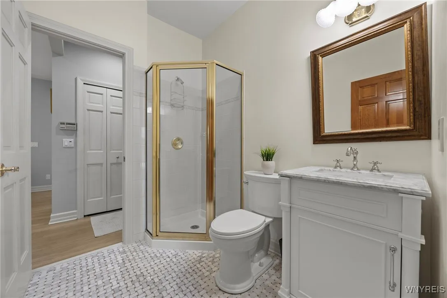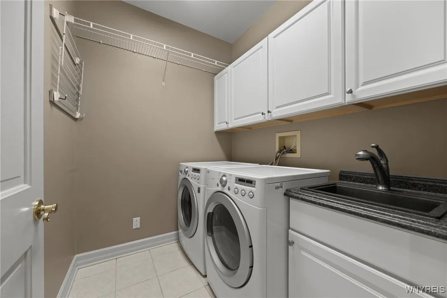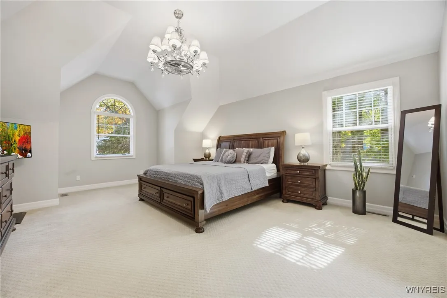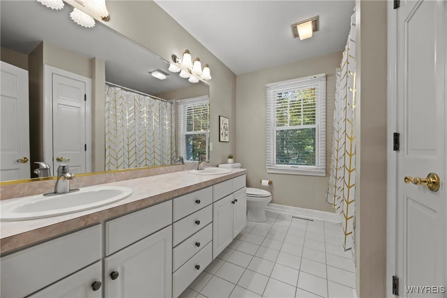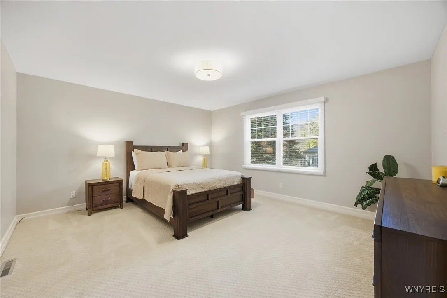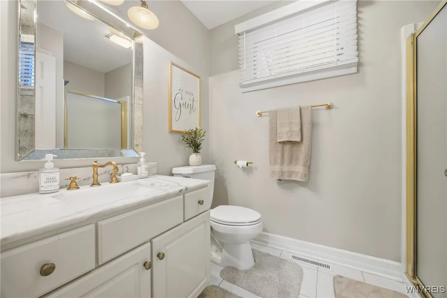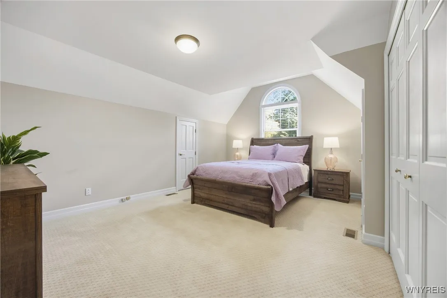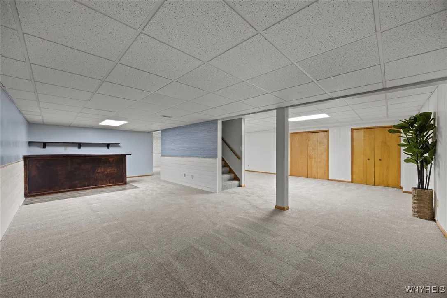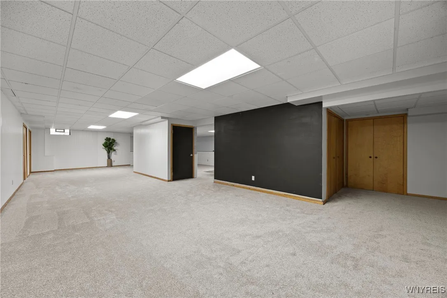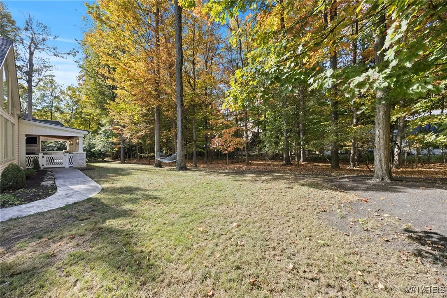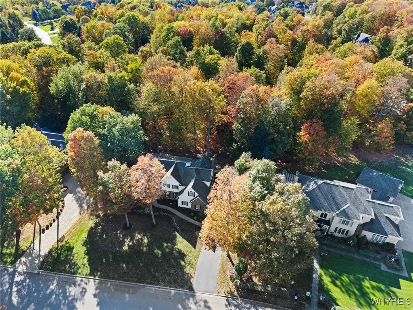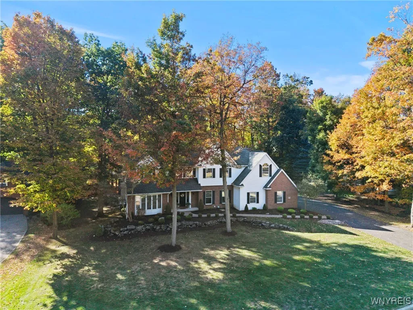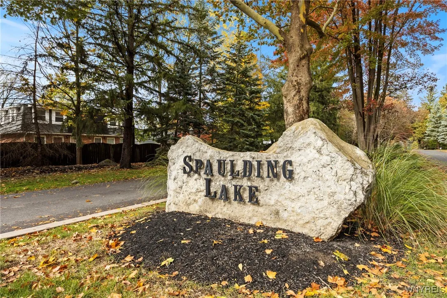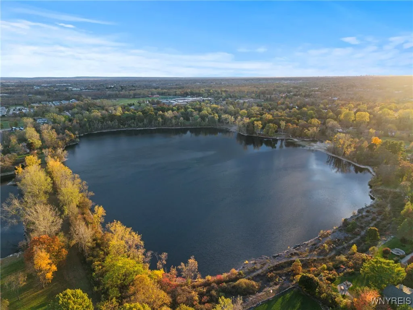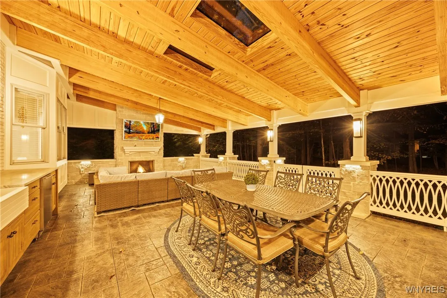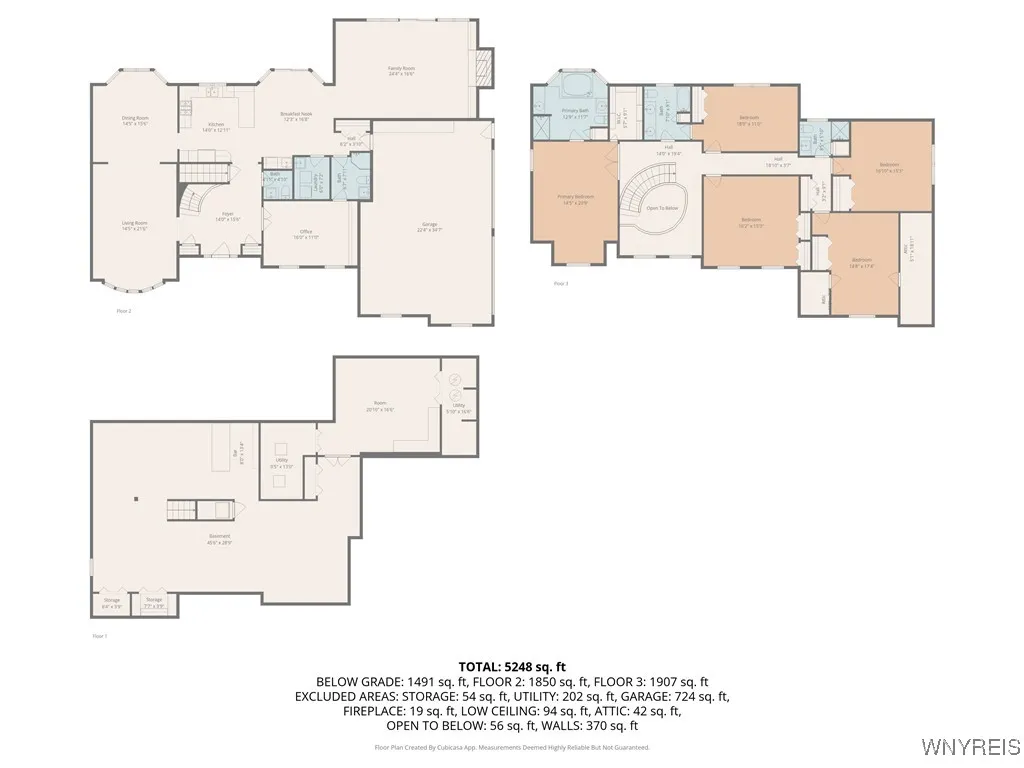Price $1,200,000
4990 Sandstone Court, Clarence, New York 14031, Clarence, New York 14031
- Bedrooms : 5
- Bathrooms : 4
- Square Footage : 5,063 Sqft
- Visits : 14 in 12 days
Welcome to your dream retreat in one of Clarence’s most prestigious neighborhoods. Tucked away on a private, wooded cul-de-sac lot, this custom-built Spaulding Lake residence was designed with the finest details in mind — from intricate crown molding to eloquent lighting selections that elevate every space.
Step inside to find soaring ceilings, expansive windows, and an open-concept design that fills the home with natural light. The chef’s kitchen is the heart of the home — crafted for both everyday living and effortless entertaining — and flows seamlessly into the inviting great room and dining spaces. With five spacious bedrooms plus a dedicated office, this rare layout offers versatility and comfort for modern living.
The finished basement, complete with brand-new carpet, adds even more room to relax or host. Outside, you’ll find an outdoor sanctuary that feels like a private resort — featuring formal and casual gathering areas, an outdoor kitchen, gas fireplace, and stamped concrete patio. Whether you’re hosting grand celebrations or enjoying cozy nights in, this home offers the perfect setting for every moment.
Experience refined living in Spaulding Lake — where craftsmanship, comfort, and community meet in perfect harmony.




