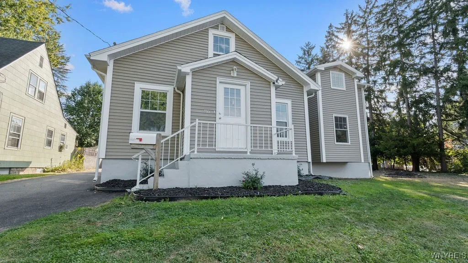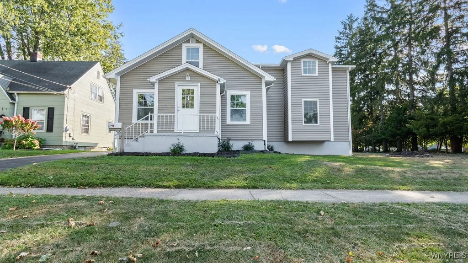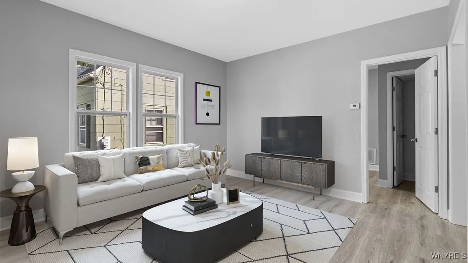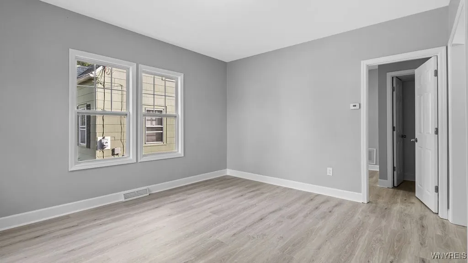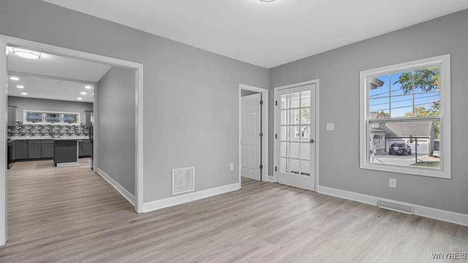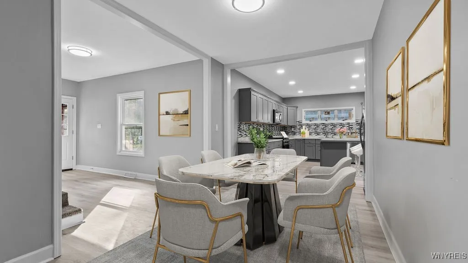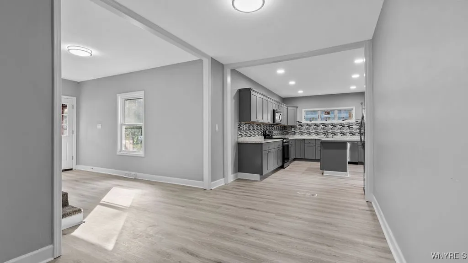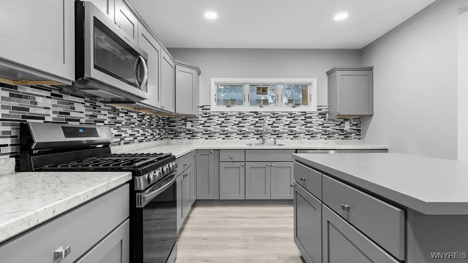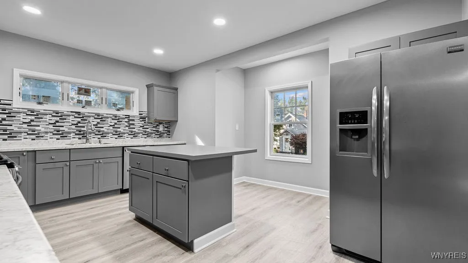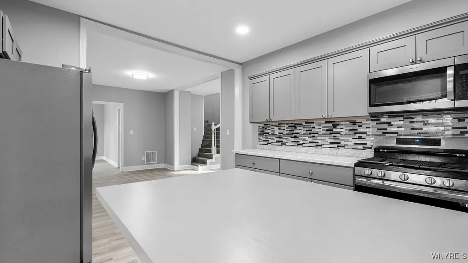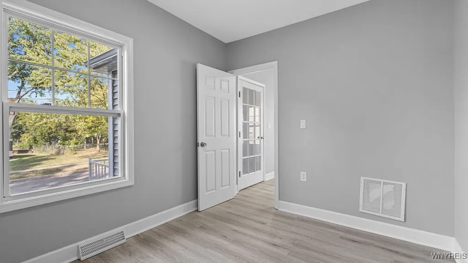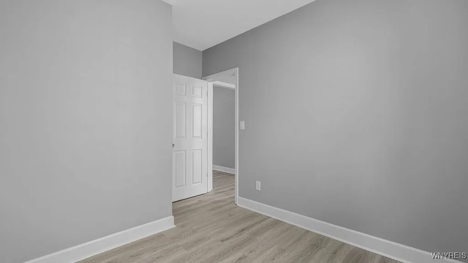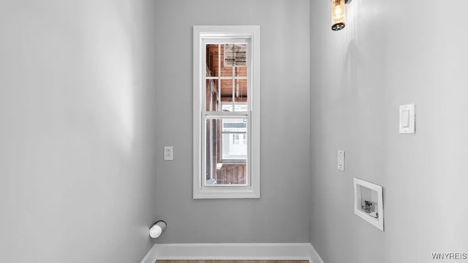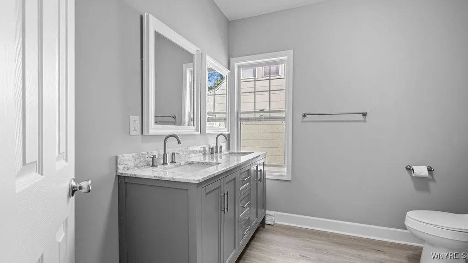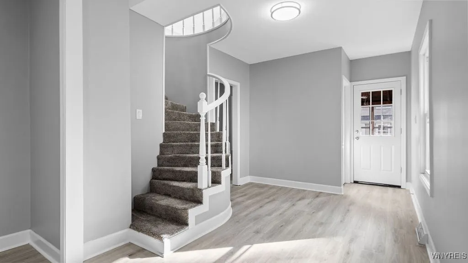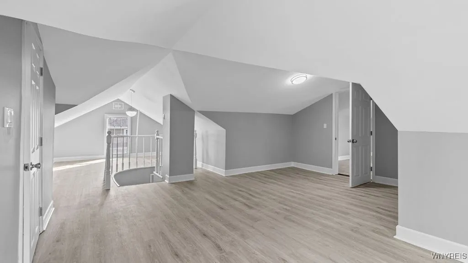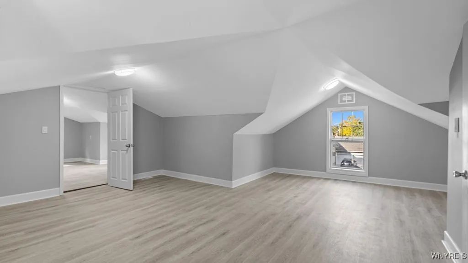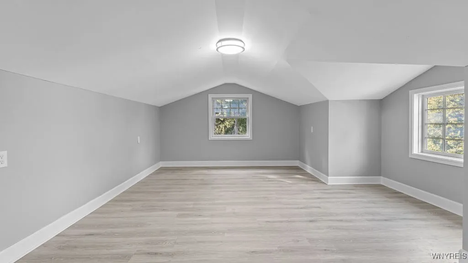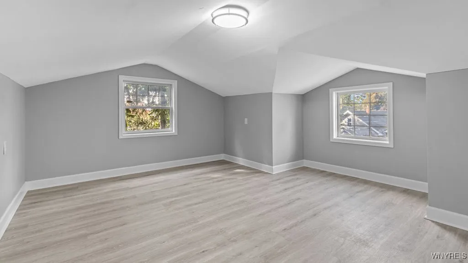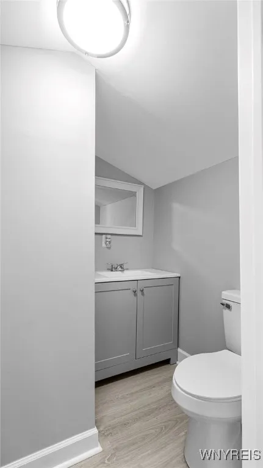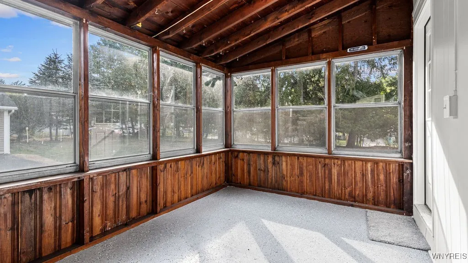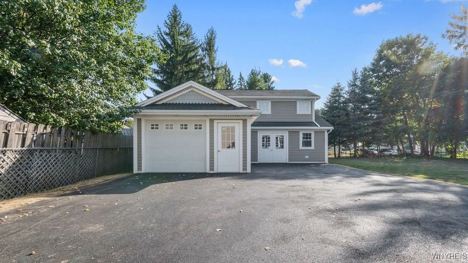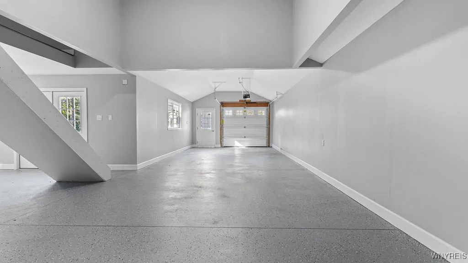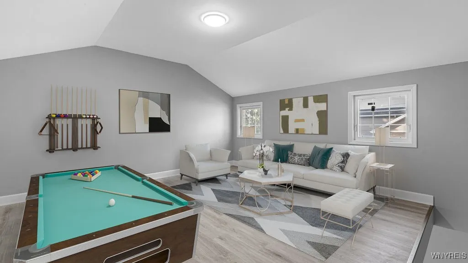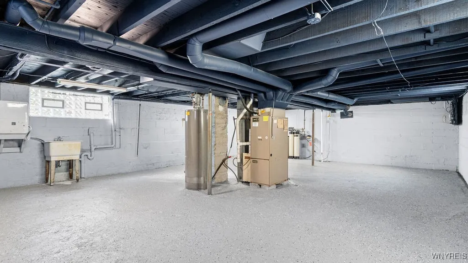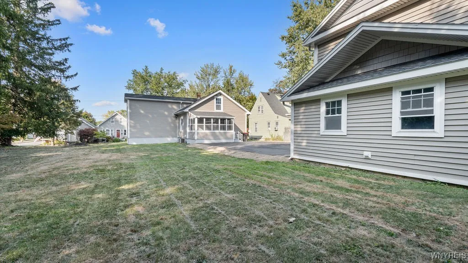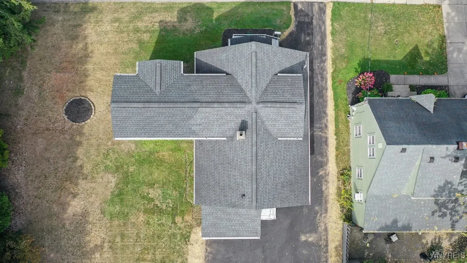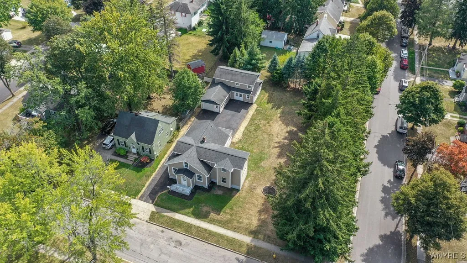Price $349,900
86 Garfield Street, Lancaster, New York 14086, Lancaster, New York 14086
- Bedrooms : 3
- Bathrooms : 2
- Square Footage : 1,689 Sqft
- Visits : 8 in 12 days
Discover this move-in ready 3 bedroom, 2 full bath home perfectly situated on a spacious double corner lot, offering room to spread out both inside and out. With a brand new roof and newer windows throughout, peace of mind comes built in. Step inside to an inviting open floor plan that blends style and functionality. The kitchen is the heart of the home, featuring a large center island ideal for casual dining, entertaining, or family gatherings. The spiral staircase adds a striking architectural detail, leading to a private upstairs primary suite designed as your own retreat. Convenience meets practicality with first-floor laundry and a full basement for additional storage or hobby space. The property’s true standout is the detached 2-story garage, offering endless opportunities — create your dream workshop, a man cave, guest or in-law suite, or even finish it as an apartment for additional living space or rental income. This hidden gem offers the perfect balance of charm, updates, and versatility. With its generous lot, unique design features, and endless potential, this home is ready to welcome its next owners to enjoy, create, and make it their own. Square footage difference of 755 sq. ft., bringing it to a total of 1,689 sq. ft., was updated by an appraiser (see letter in attachments).



