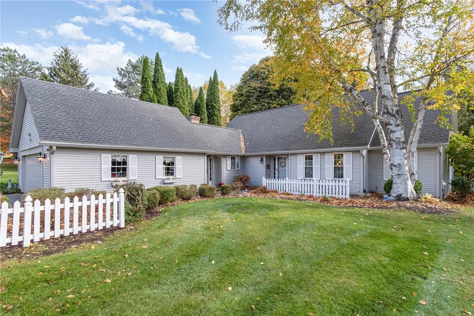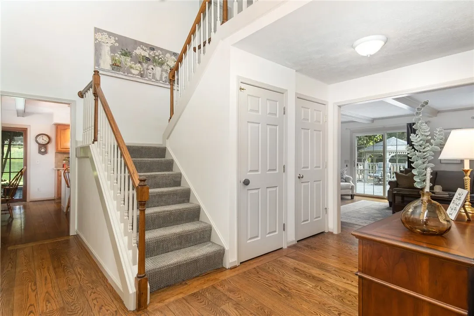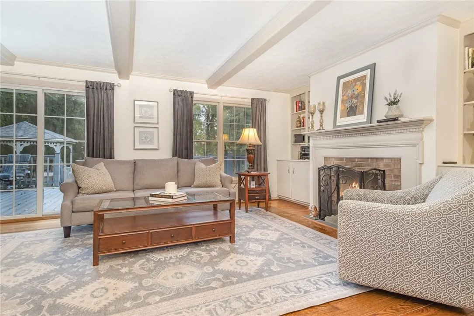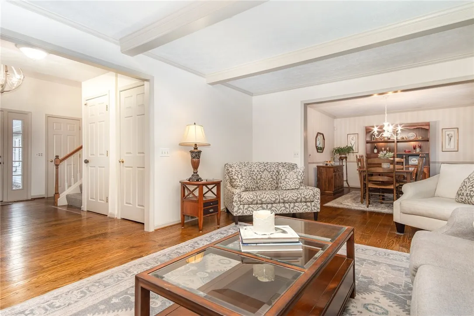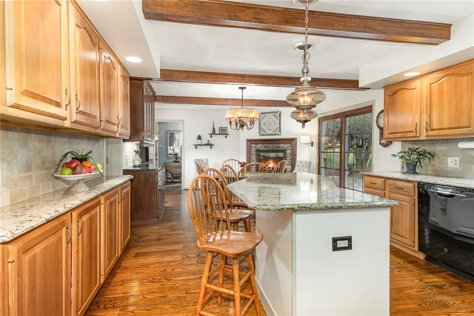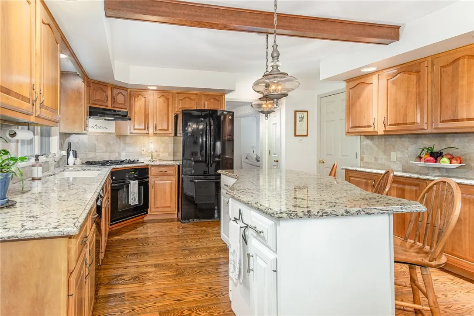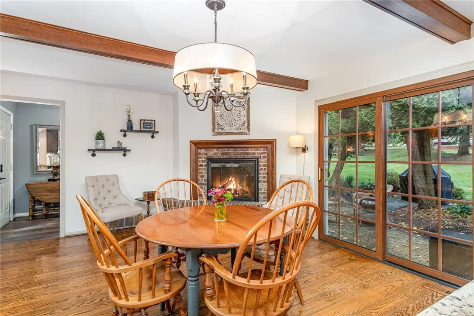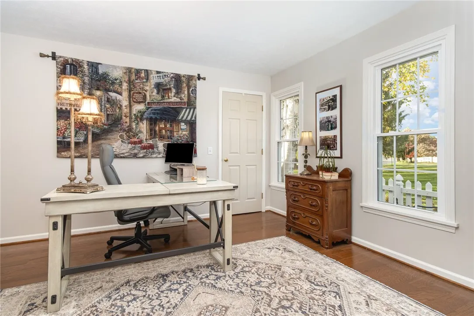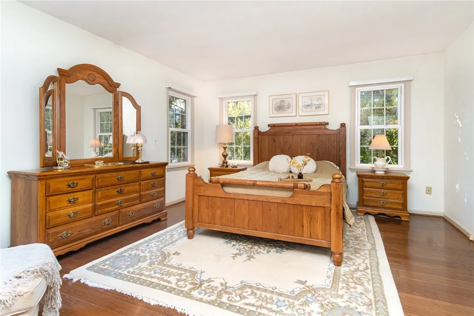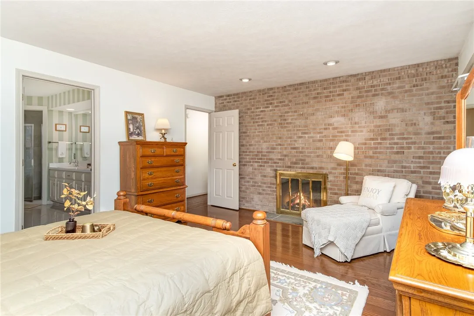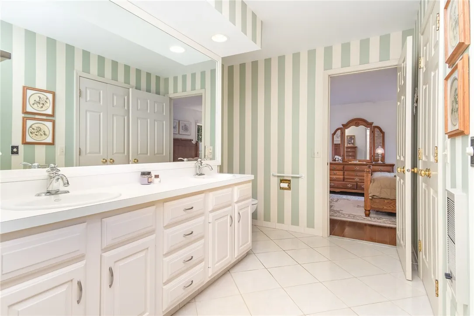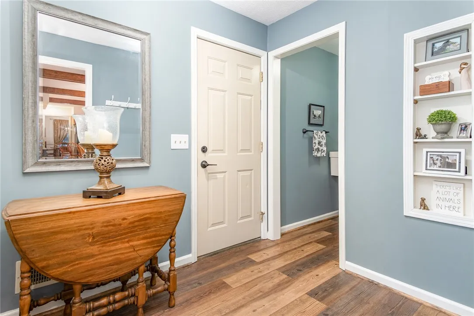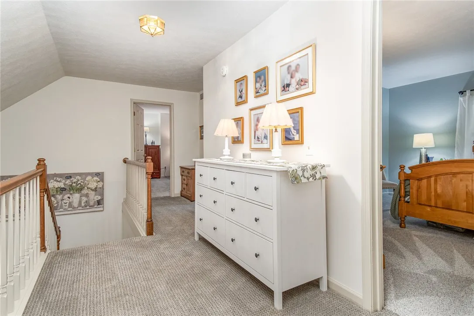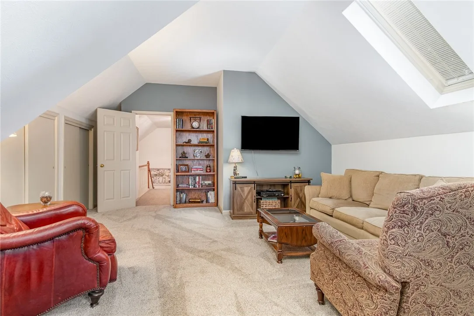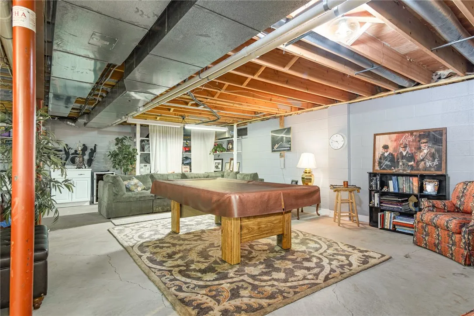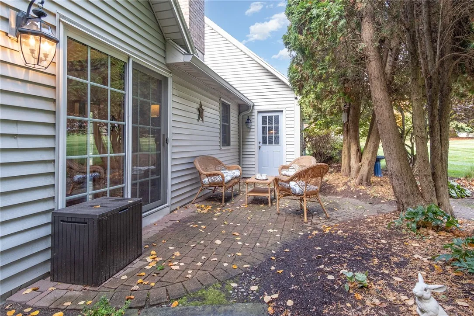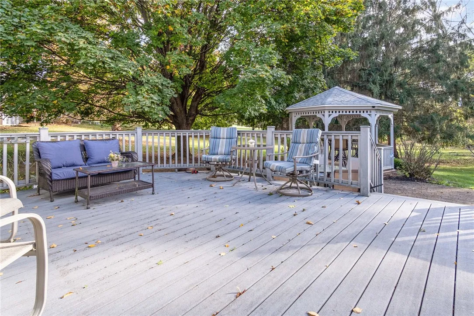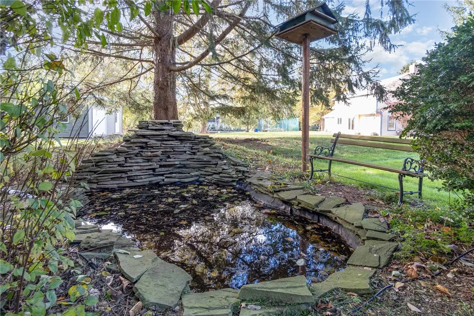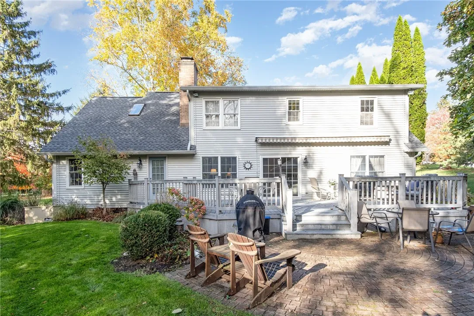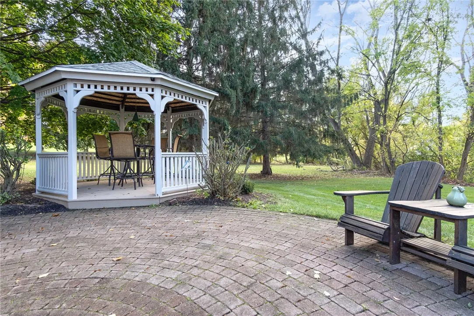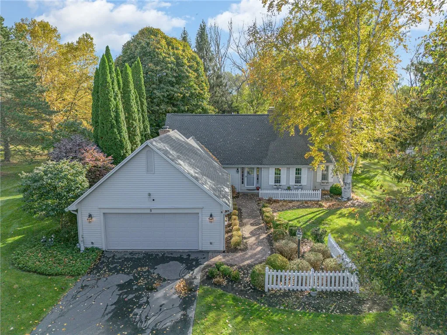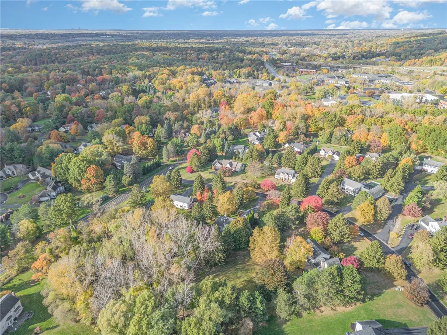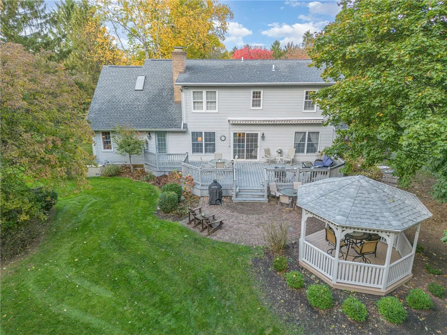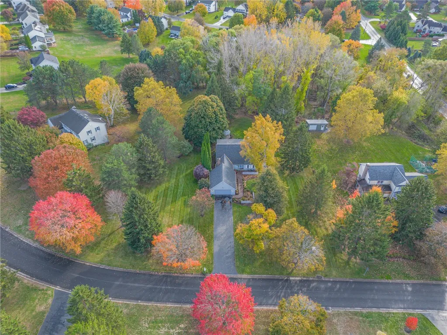Price $674,900
5 Park View Drive, Perinton, New York 14534, Perinton, New York 14534
- Bedrooms : 4
- Bathrooms : 2
- Square Footage : 2,912 Sqft
- Visits : 5 in 12 days
Meticulously maintained, one-of-a-kind 4 bdrm 2.5 bath Cape blends timeless craftsmanship & modern updates. Expansive foyer creates a welcoming atmosphere inviting you into this home. The wide-plank oak flooring adds warmth & elegance, while the high ceilings enhance the spacious feel. An office/den is perfect for remote work or quiet study with natural light & French doors for privacy, it combines functionality with comfort. Living room with sliding glass door, seamlessly connects indoor & outdoor spaces, making it ideal for entertaining with the gas fireplace adding a cozy touch. The dining room features beautiful windows that complement the aesthetics of the home, making it perfect for formal dinners or casual meals. Chef’s dream Kitchen; featuring custom cherry cabinetry & high-end appliances. Ample counter space on the Cambria quartz countertops allows for meal prep & entertaining. The walk-in pantry provides additional storage, keeping the kitchen organized & clutter-free. The Kitchen gas fireplace creates a warm, inviting space for gatherings. The Main suite, features direct access to the back deck & serene pond views. The en suite bathroom boasts luxurious amenities, including a whirlpool bath & spacious walk-in closet. With multiple bedrooms, including a second main & a versatile bonus room, there’s ample space for family & guests. A large Trex deck, gazebo, & beautifully landscaped yard provide countless opportunities for outdoor living. Enjoy peaceful mornings by the pond or host summer barbecues on the expansive brick patio. The property is surrounded by gardens & trees, offering privacy & a picturesque setting. Located near Powder Mills Park; enjoy hiking trails, fishing, & recreation plus easy access to local shopping, dining, & entertainment; Many recent updates; carpets, paint, & appliances, you can move in without worrying about immediate renovations, ensuring a safe & comfortable living environment including: full-house generator, pet containment system, Tear off Roof(2021), 6 “ Gutters(2022). See the Updates & Amenities Sheet for more information. Pittsford Schools!! AND Perinton Town/Fairport for Perinton Parks & Recs;BEST of EACH TOWN!!



