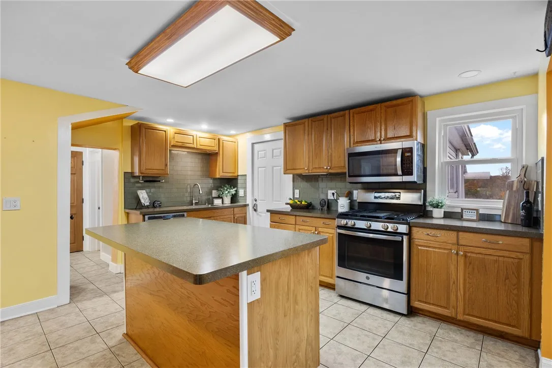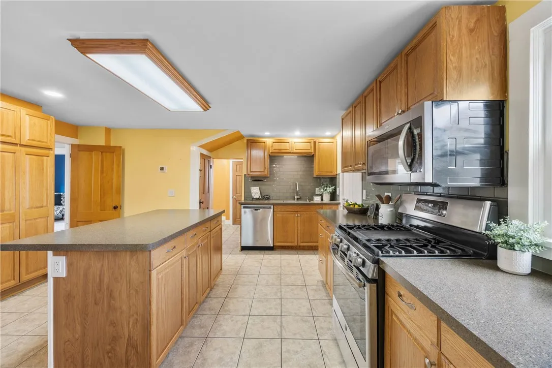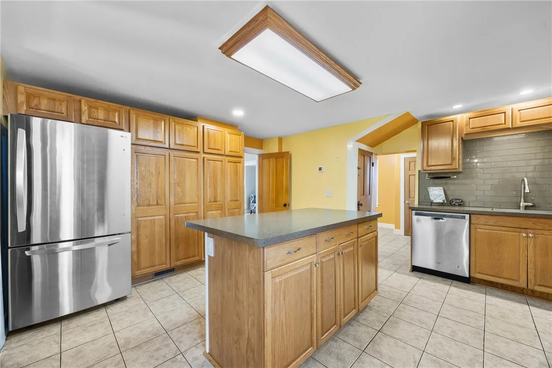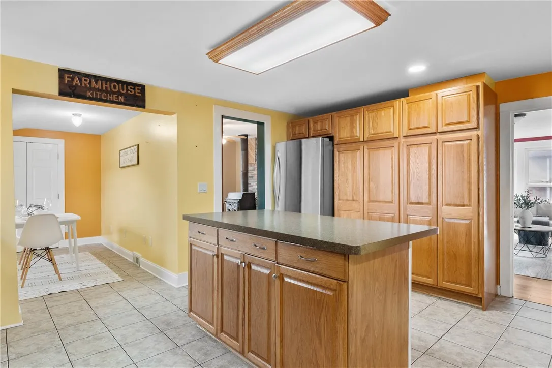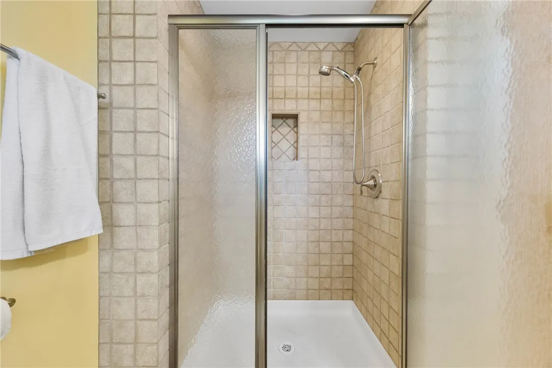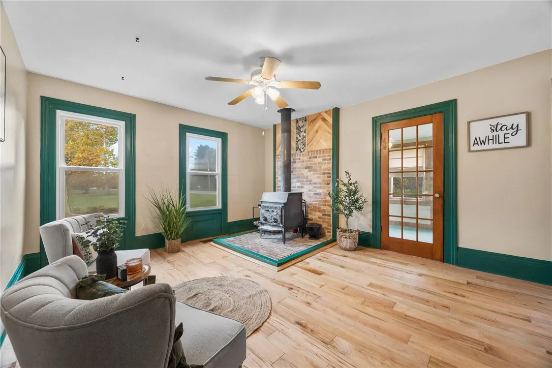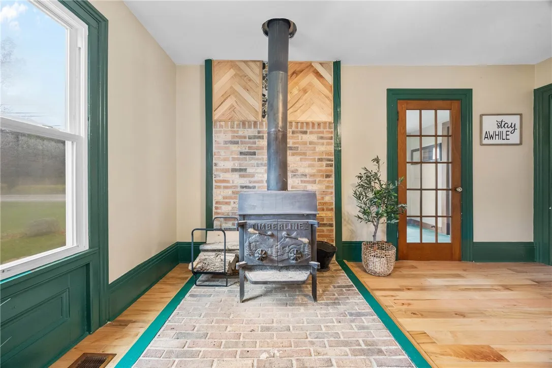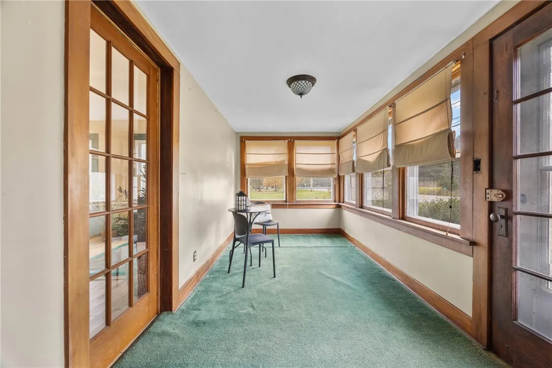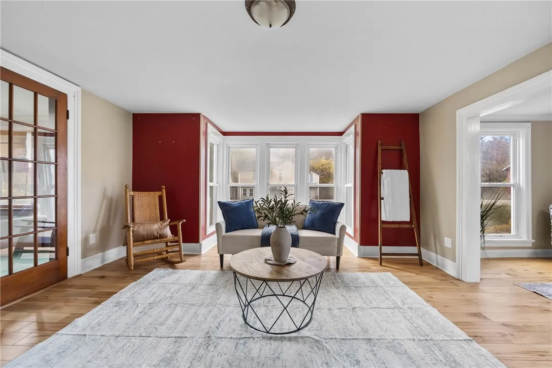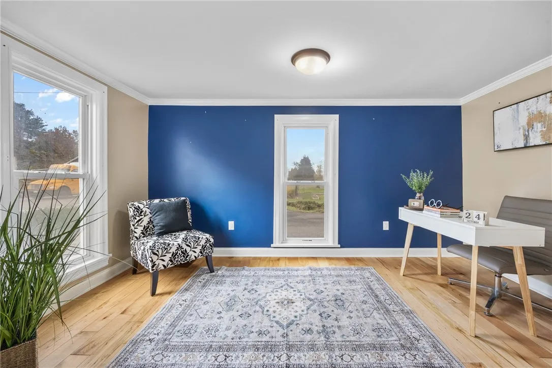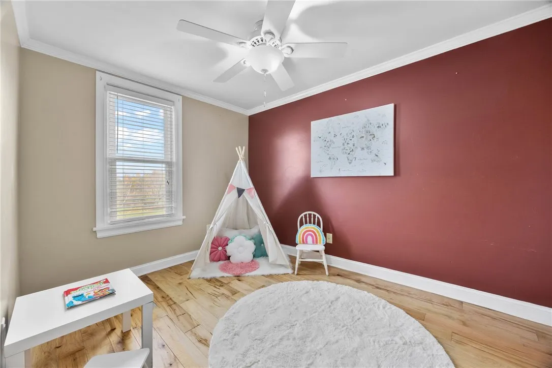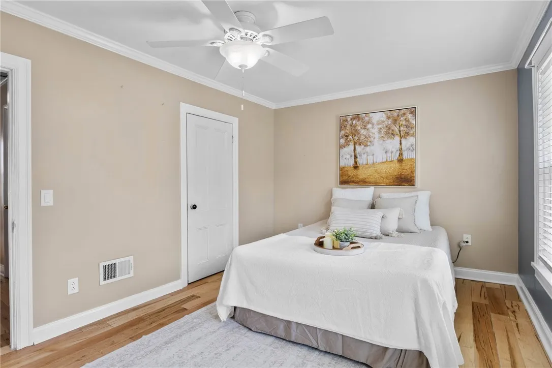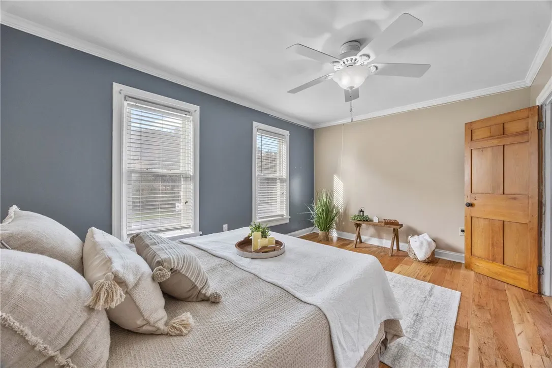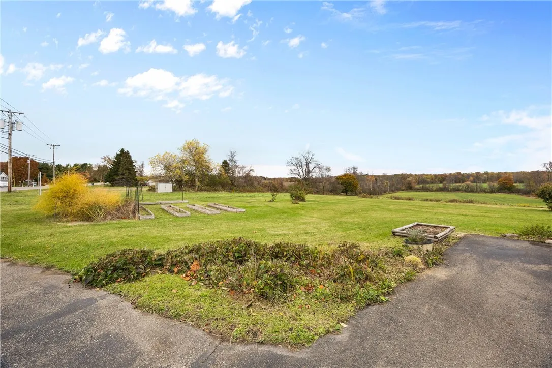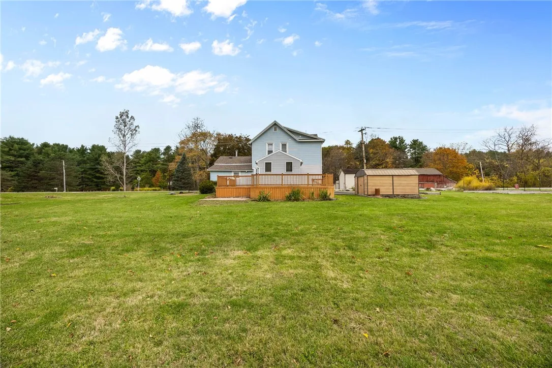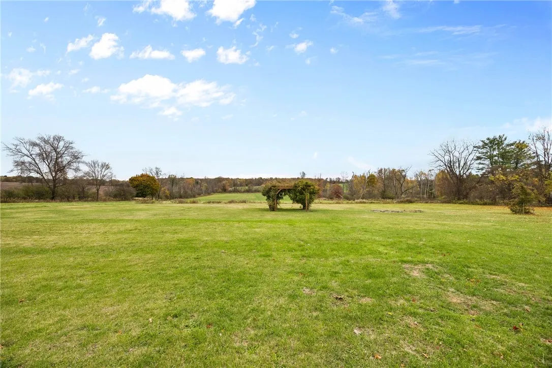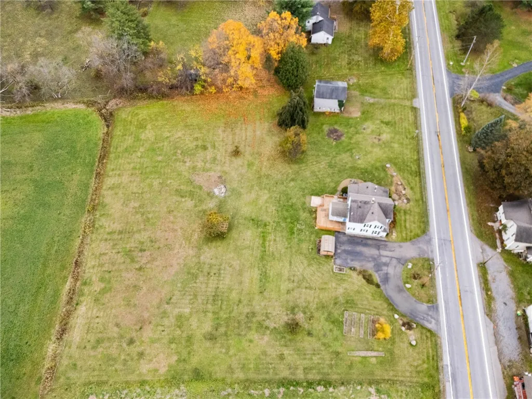Price $289,900
5750 East Henrietta Road, Rush, New York 14543, Rush, New York 14543
- Bedrooms : 3
- Bathrooms : 2
- Square Footage : 1,800 Sqft
- Visits : 1 in 12 days
Craving space, privacy, and no backyard neighbors? Welcome home to this charming farmhouse set on 1.9 acres in the Town of Rush, offering the perfect blend of country living and modern comfort. Built in 1900 and thoughtfully maintained, this 3-bedroom, 2-bath home features stunning ambrosia hardwood flooring throughout and an abundance of natural light. Just inside the enclosed back porch area you will enter into a spacious kitchen. It offers plenty of cupboard space, a comfortable eat-in breakfast area with a walk-in pantry, breakfast bar/island, new stainless steel appliances and access to a formal dining room or additional flexible space for entertaining. The living room area offers plenty of natural light and features another versatile bonus room—perfect for a home office, den, or playroom.
The first floor also includes a full bathroom and convenient first-floor laundry both with tile flooring. Upstairs, you’ll find three bedrooms and a large second full bath with a closet. Enjoy peaceful mornings either on the enclosed front porch or unwind on the wrap-around deck overlooking your private backyard. There is a concrete slab all ready for a future hot tub, and a stand-alone barn offers additional storage or workspace. Recent updates include a new furnace and central air in 2024. With land owned by Genesee Valley Trust directly behind the property, you’ll enjoy lasting privacy knowing no one can build there.
If you’ve been searching for space, serenity, and a place to truly breathe — this home delivers it all. Please allow 24 hours for all offers.








