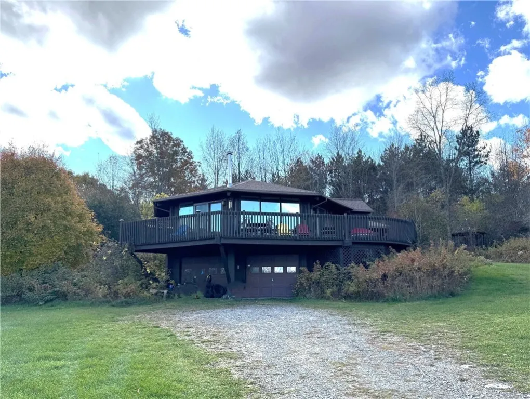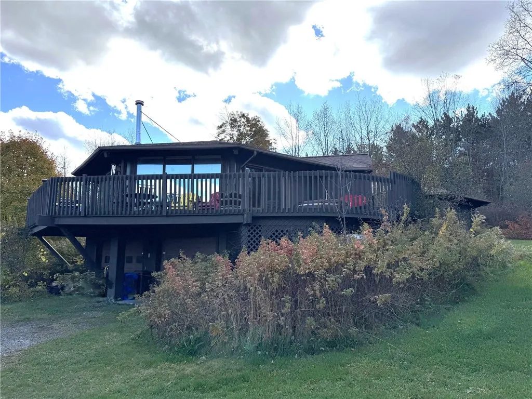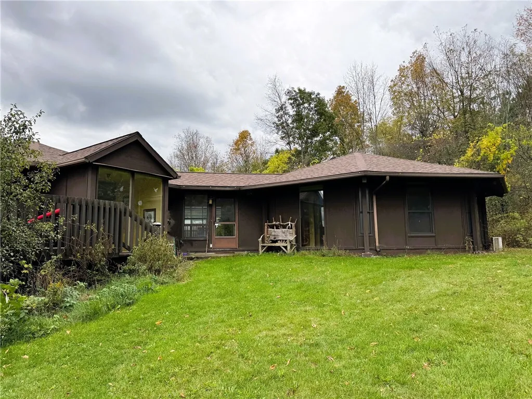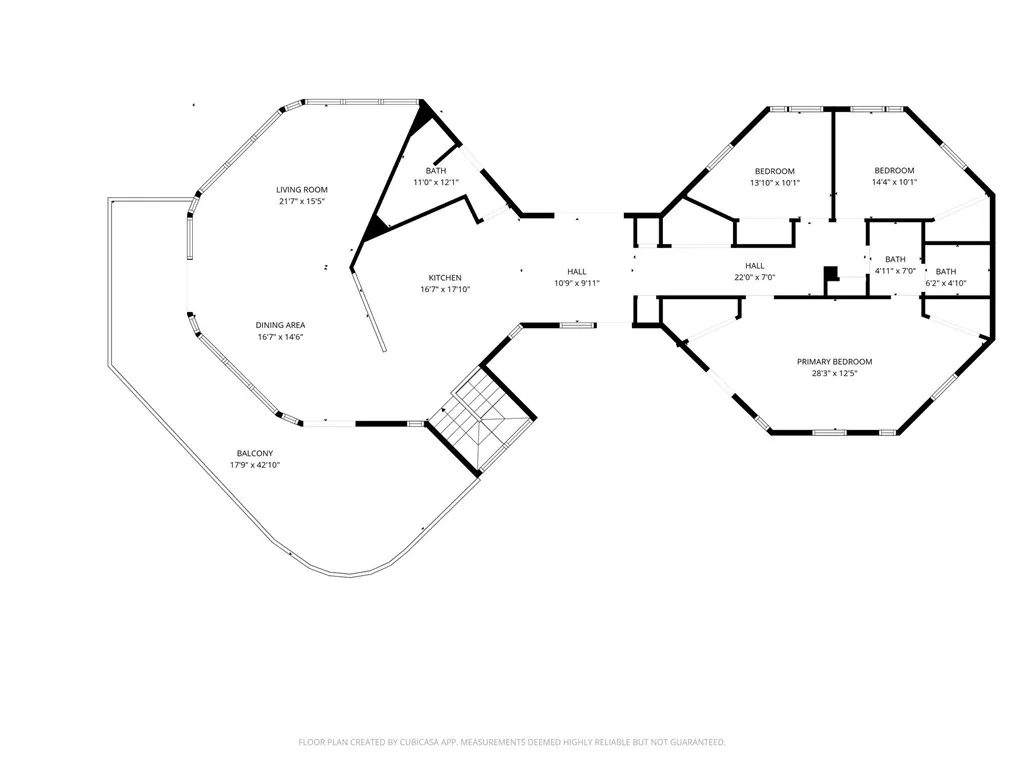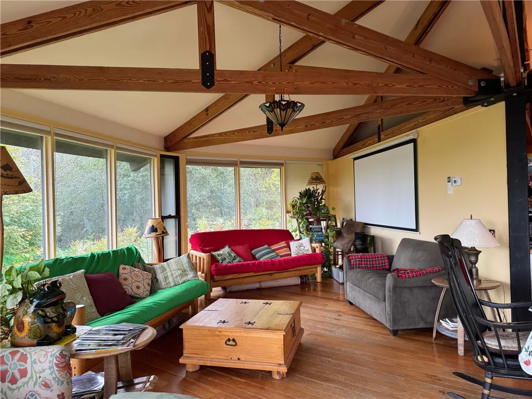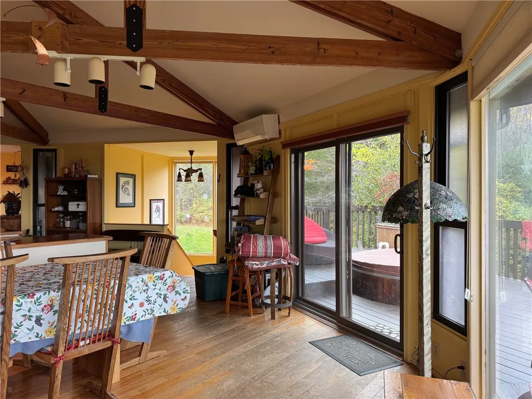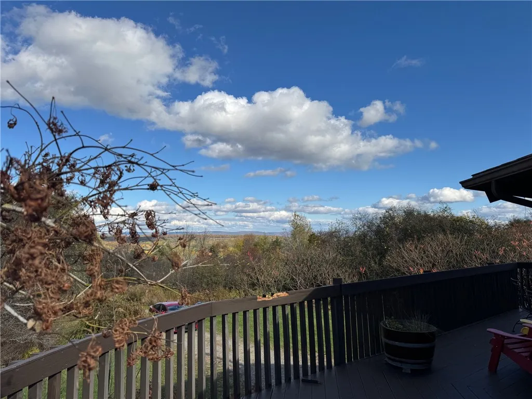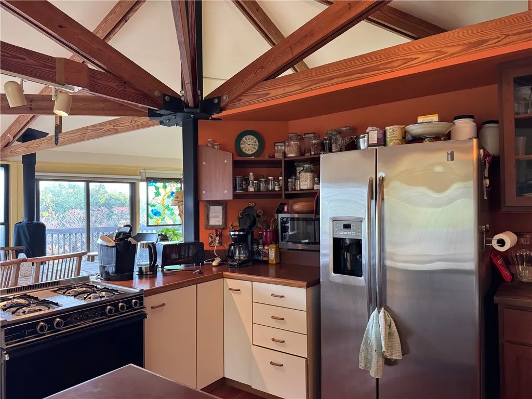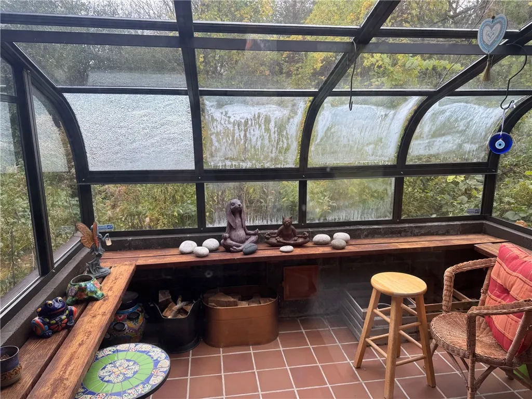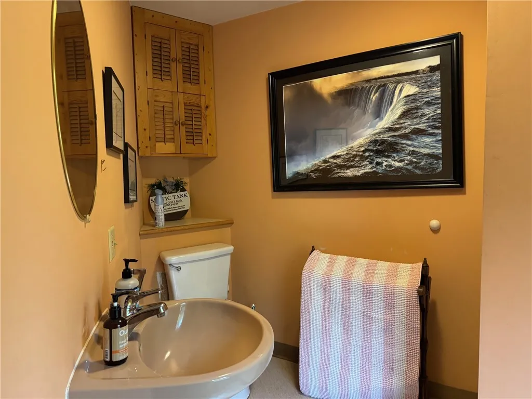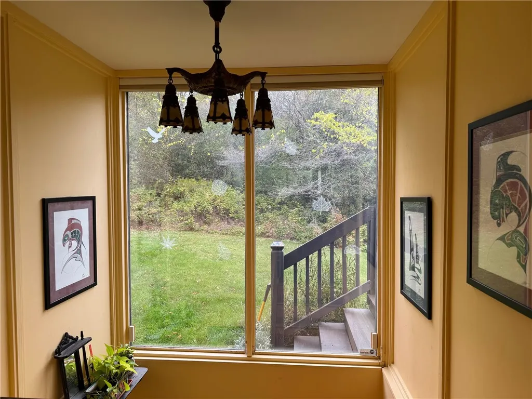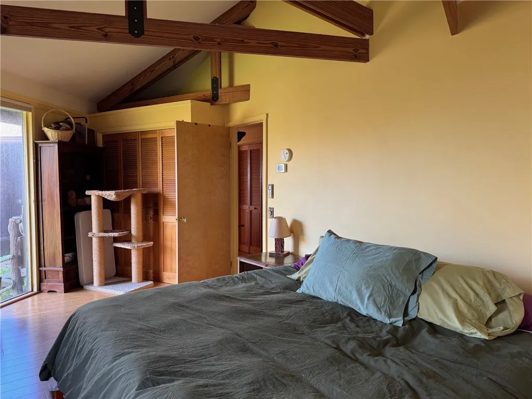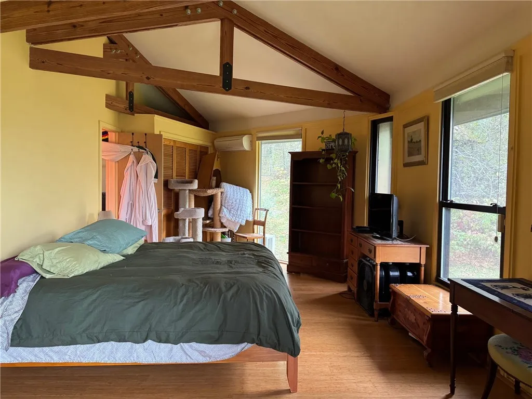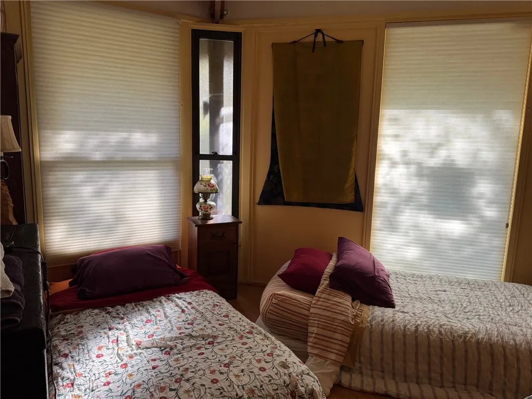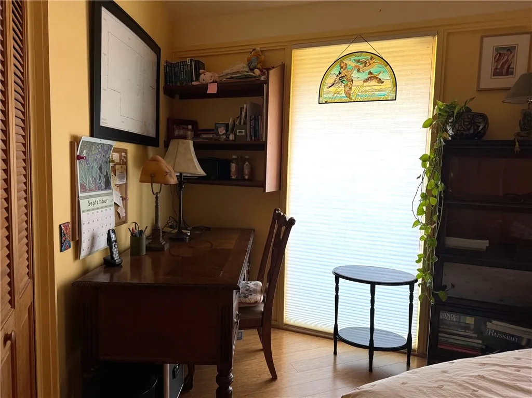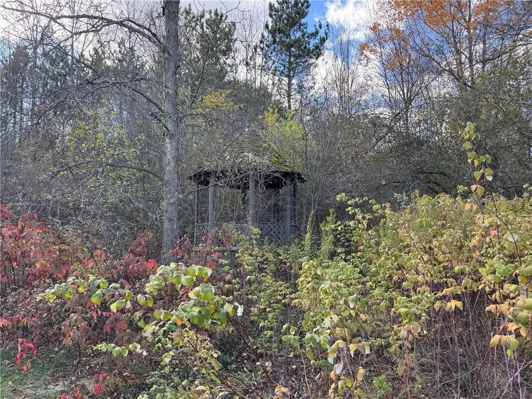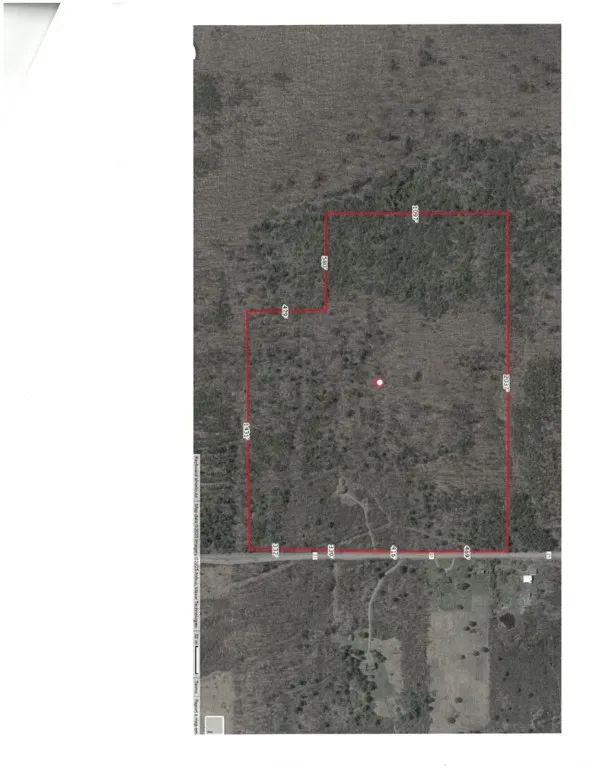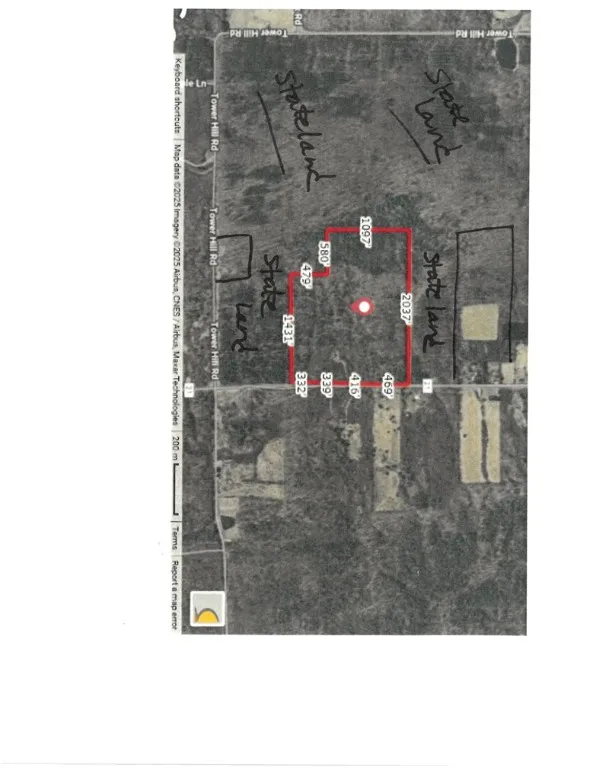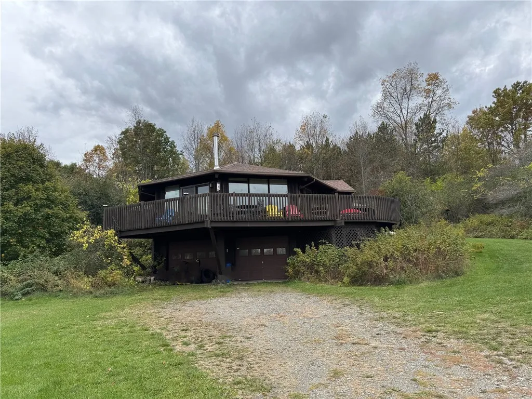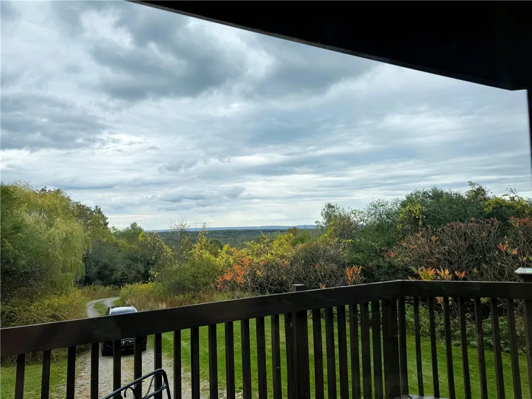Price $650,000
3349 County Road 21, Tyrone, New York 14891, Tyrone, New York 14891
- Bedrooms : 3
- Bathrooms : 2
- Square Footage : 1,432 Sqft
- Visits : 3 in 12 days
This unique octagonal-shaped contemporary home is poised on 70 acres of your own private woodlands and surrounded on 3 sides by the 9,000-acre Sugar Hill State Forest. Twenty-two floor to ceiling windows give this home an unmatched indoor-outdoor feel, complemented by soaring cathedral ceilings and a view across the valley that goes on for miles. Step out onto the wrap around deck to enjoy the expansive views or steep in the beautiful cedar hot tub, sunk into the deck. The living space and kitchen area face due east towards the sunrise and offer a wonderful open concept. Three bedrooms, two full baths, a small sunroom, and laundry – conveniently located in the hallway that leads to the bedrooms. The Primary bedroom has plenty of space and large windows to enjoy the outdoors, as well as direct access to the Hall bathroom. The other two bedrooms are across the hallway, and both also have large windows and closets. Below the kitchen area is a utility room and 2 bay garage. Lots of thoughtful updates include new radiant floor heat (2022) in the bedrooms and back bathroom, and a new roof (2021). Two energy efficient mini splits provide heat and cooling, baseboard heating in the living area, and an efficient Jotul wood stove further warms the living room. A whole house Generac generator is installed. Marked trails crisscross the property and hook up to trails on the state land. Nearby attractions include Seneca, Keuka, Waneta and Lamoka Lakes nearby, as well as wineries up and down the lakes, NASCAR races, and the Wind Mill Market.
The seller will provide the survey dated 8/3/2010. There are some marked hiking trails on the property. Small shed for storage, and a pavilion out back.



