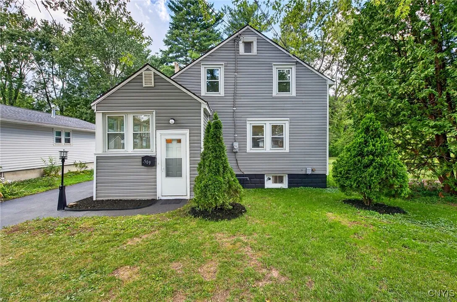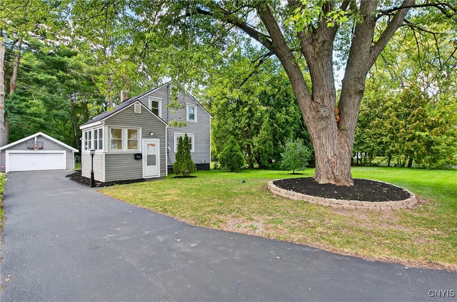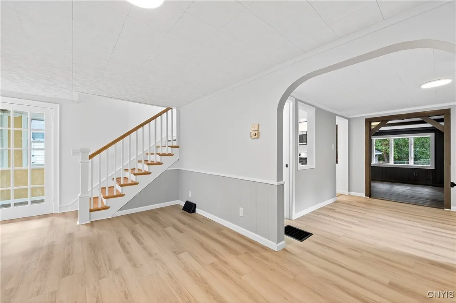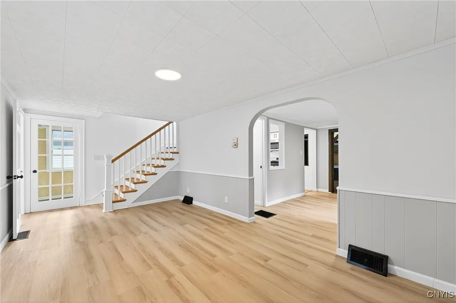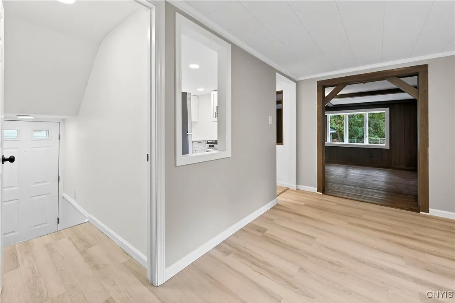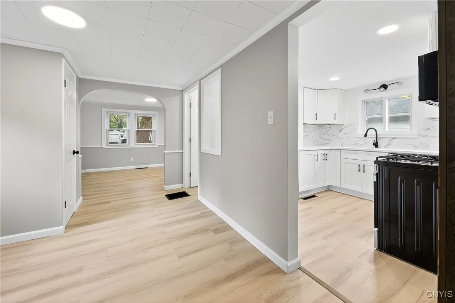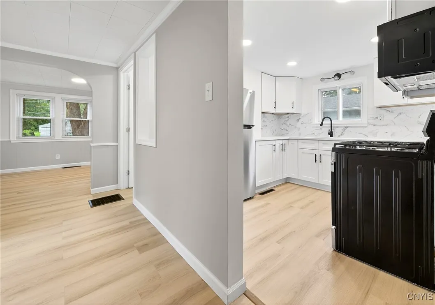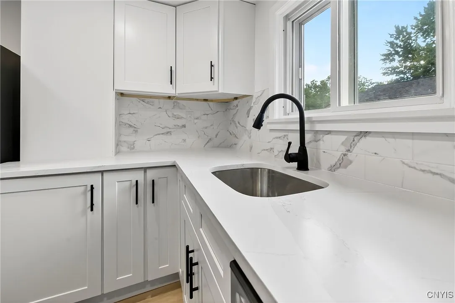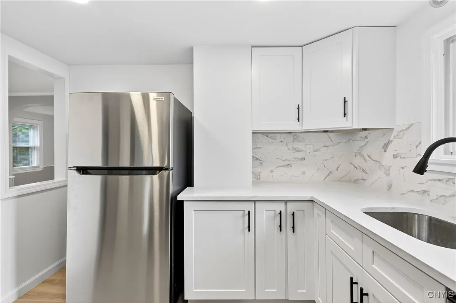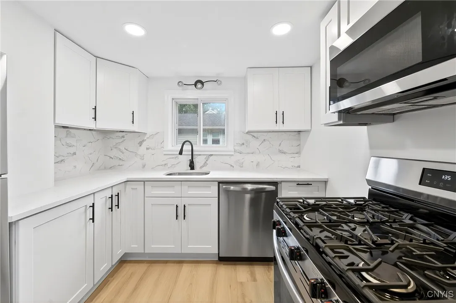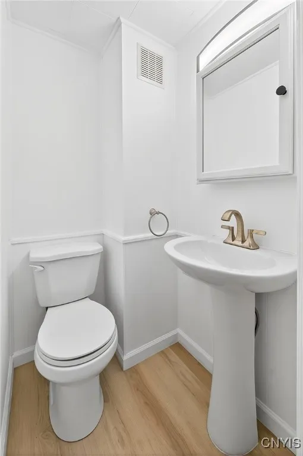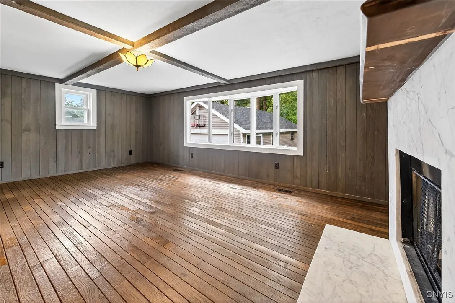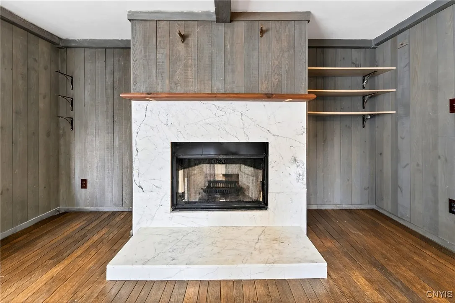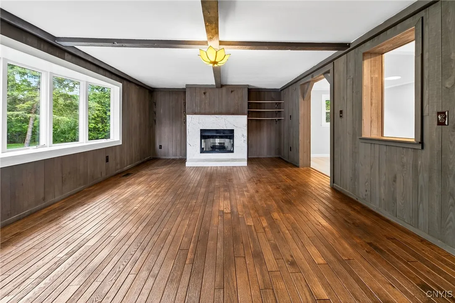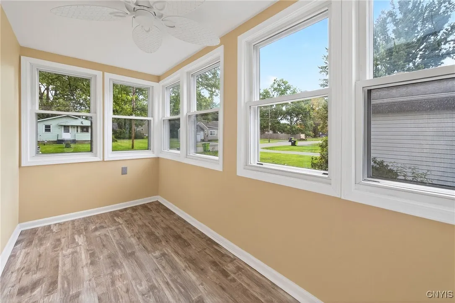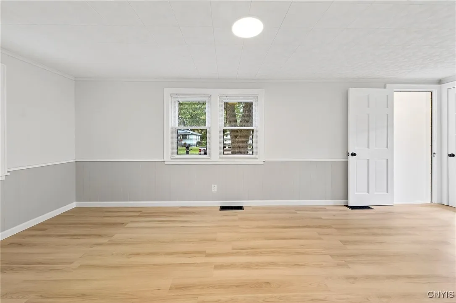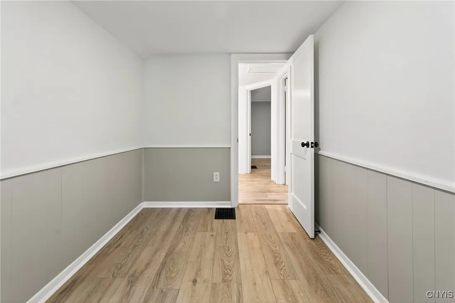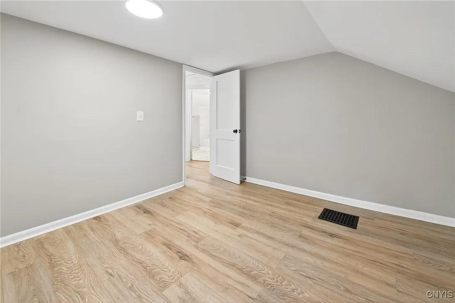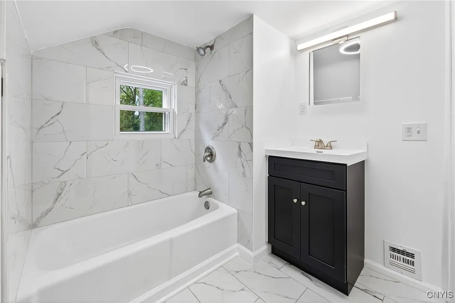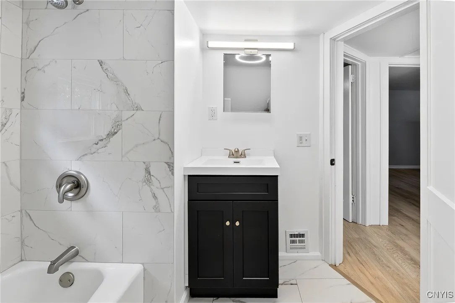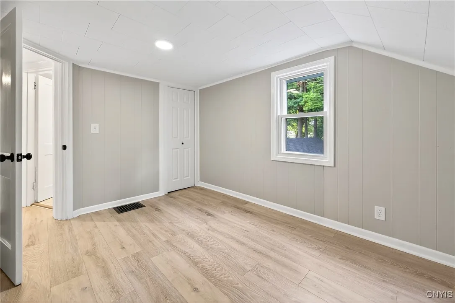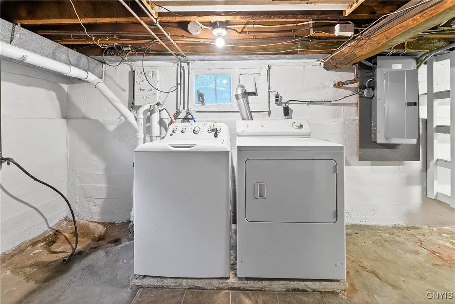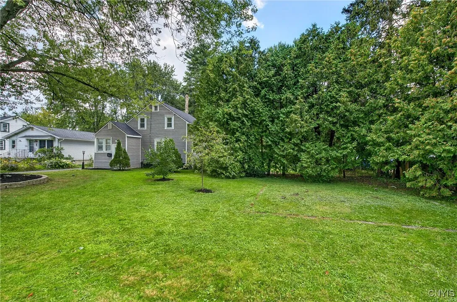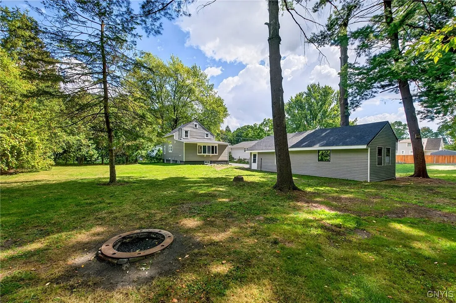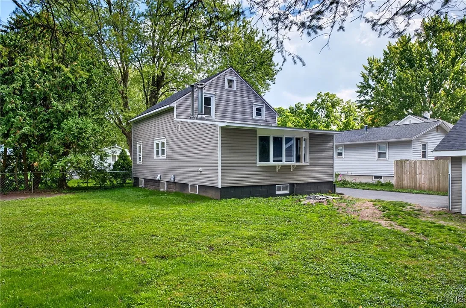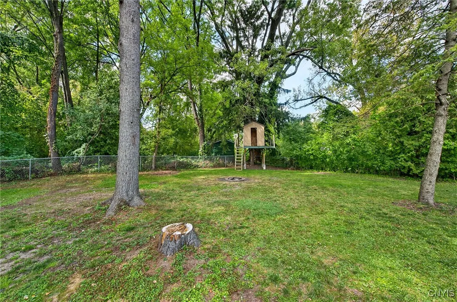Price $249,900
509 Wright Avenue, Salina, New York 13211, Salina, New York 13211
- Bedrooms : 3
- Bathrooms : 1
- Square Footage : 1,326 Sqft
- Visits : 8 in 17 days
Step into this stunningly renovated 3-bedroom, 1.5-bath home that perfectly blends modern luxury with everyday comfort. Nestled on an expansive double lot, this property boasts a brand-new roof, fresh sheetrock, new flooring, updated lighting, and extensive electrical and plumbing upgrades—offering you peace of mind for years to come. The heart of the home is a gorgeous, brand-new kitchen featuring sleek solid surface countertops, custom cabinetry, and sparkling new appliances—ideal for everything from casual meals to elegant entertaining. The spacious layout includes a cozy living room, a formal dining area, and an impressive, oversized family room anchored by a charming wood-burning fireplace—perfect for relaxing or hosting guests. A flexible bonus room offers the ideal space for a home office, study, or creative studio. You’ll love the deep two-car garage with an automatic door opener and the large, private backyard with endless possibilities. Additional highlights include a dry basement, some new windows, and a newer furnace and hot water tank. This is more than just a home—it’s a fresh start wrapped in style and substance. Come fall in love!



