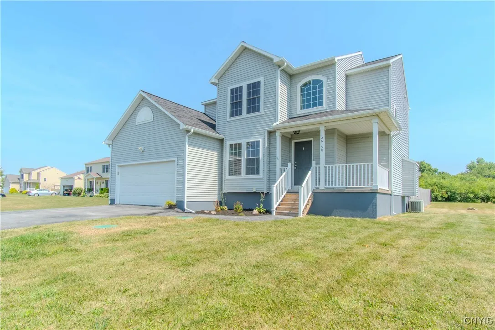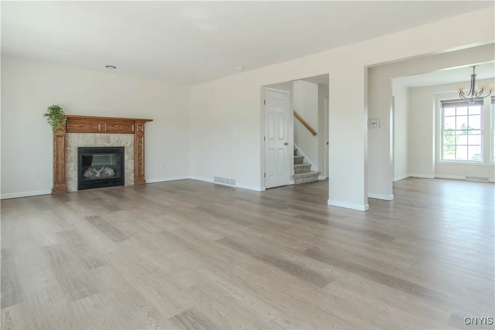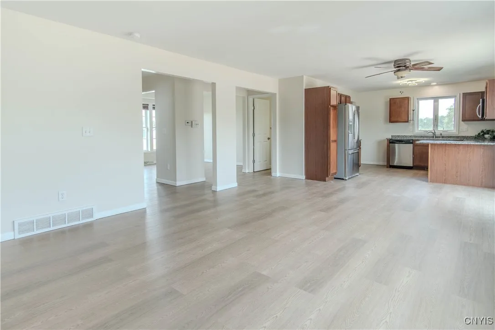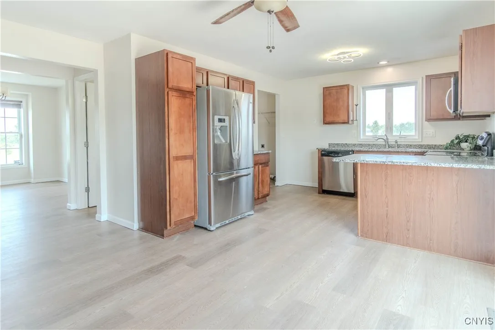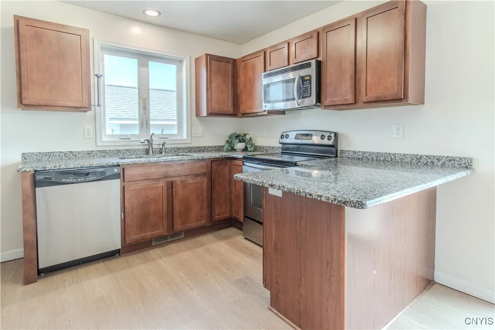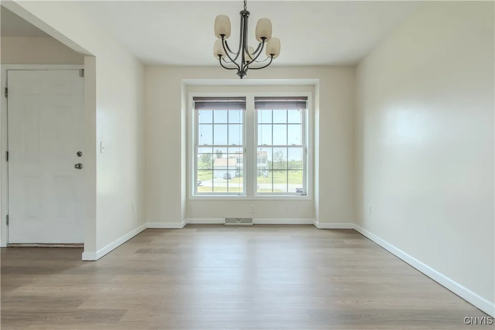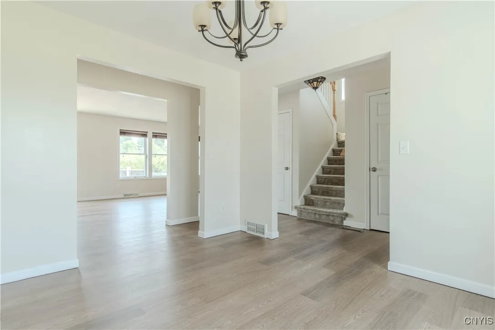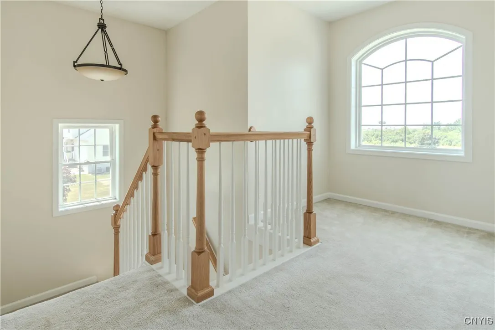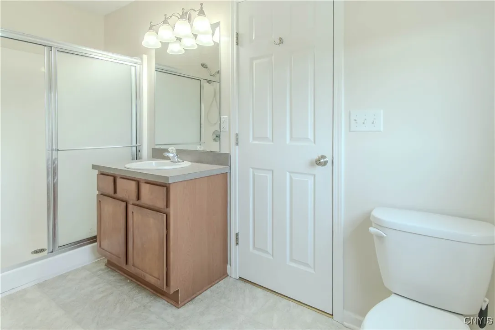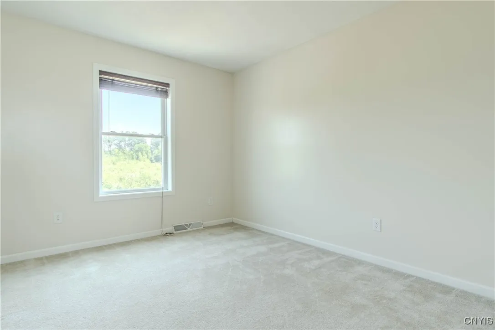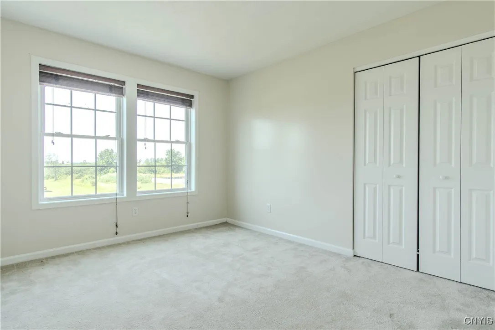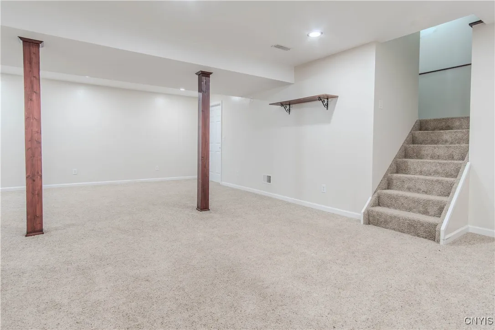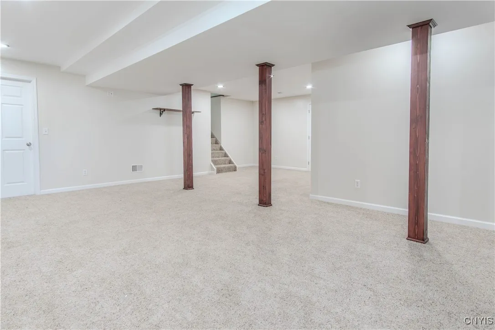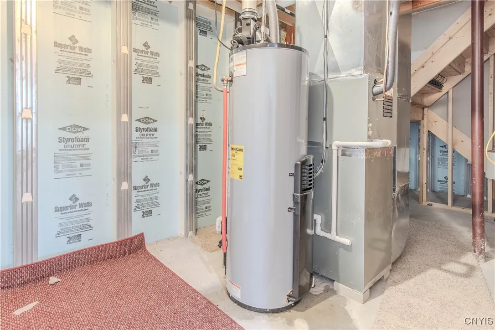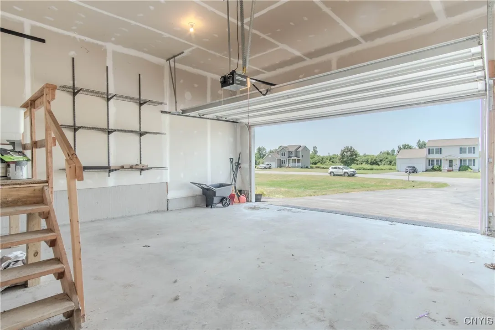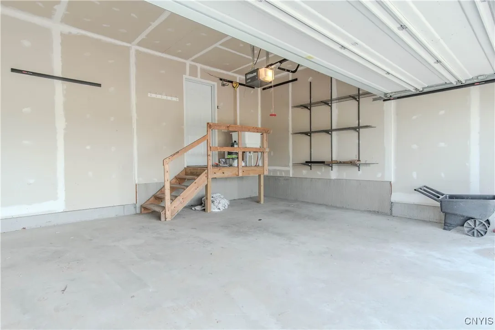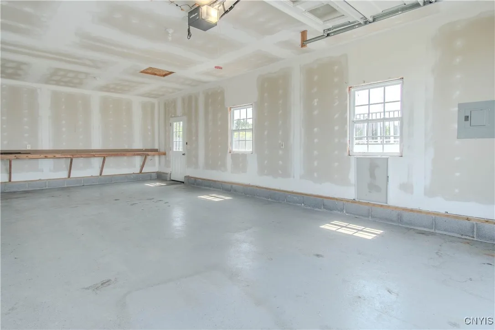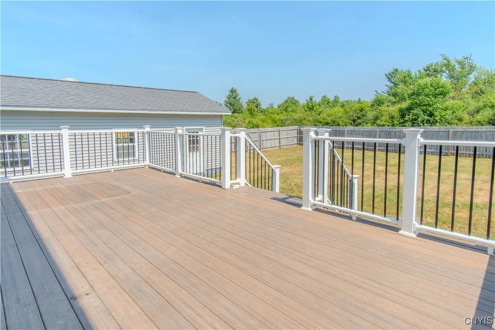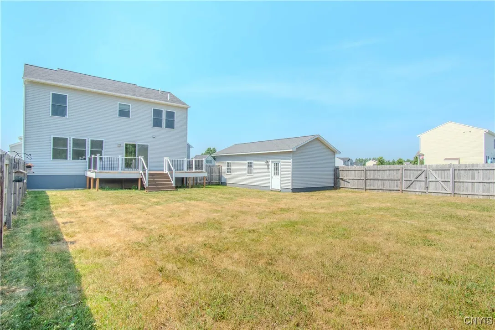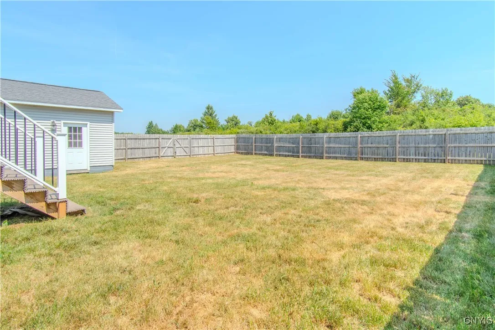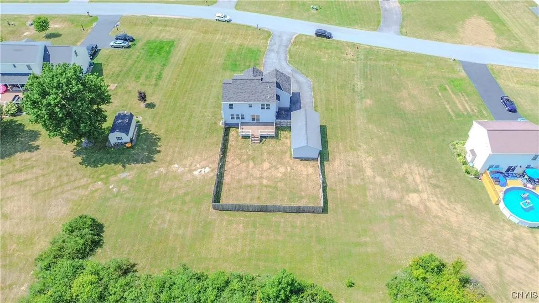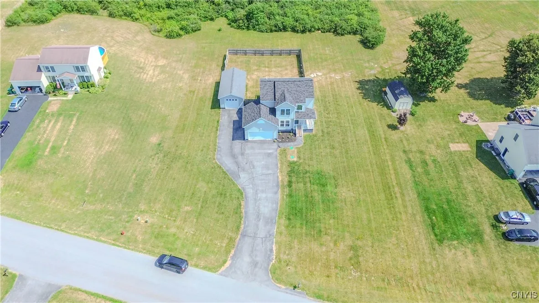Price $389,900
26158 Allen Drive, Pamelia, New York 13601, Pamelia, New York 13601
- Bedrooms : 3
- Bathrooms : 2
- Square Footage : 1,830 Sqft
- Visits : 6 in 12 days
Beautiful Contemporary Home on Nearly 2 Acres!
Welcome to this stunning 3-bedroom, 2.5-bathroom contemporary home, built in 2011 and located on a quiet street in a peaceful neighborhood. Recently updated with brand new laminate flooring and fresh paint throughout (July 2025), this home is bright, inviting, and move-in ready.
You’ll love the abundance of windows that fill the home with natural light, enhancing the open and airy feel throughout the main living areas. The spacious kitchen features granite countertops, stainless steel appliances, and ample cabinet space—perfect for everyday cooking and entertaining.
Unwind by the gas fireplace on chilly winter nights, and stay comfortable year-round with central A/C and a recently serviced HVAC system (June 2025).
An extra 500sq ft of finished basement provides flexible space for a home office, gym, or recreation room. The property also includes an attached 2-car garage plus a fully insulated 16×32 detached garage (built in 2015)—ideal for a workshop, extra storage, or hobbies.
Enjoy the outdoors on the low-maintenance Trex deck (installed 2023) overlooking the fully fenced yard, all set on a spacious 1.95-acre lot. A new water heater (2023) adds even more value.
This home offers a perfect blend of comfort, natural light, and thoughtful updates—come experience it for yourself!



