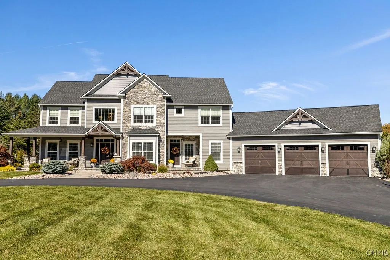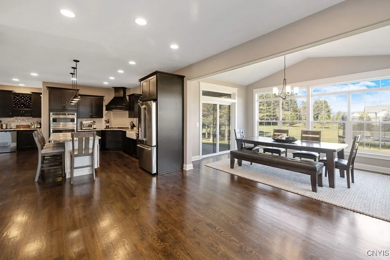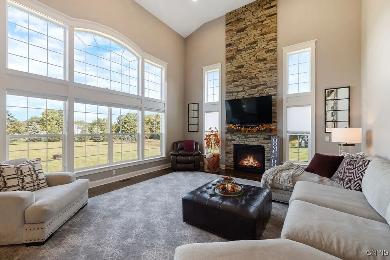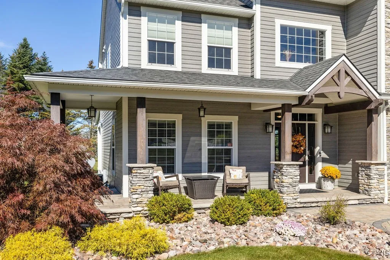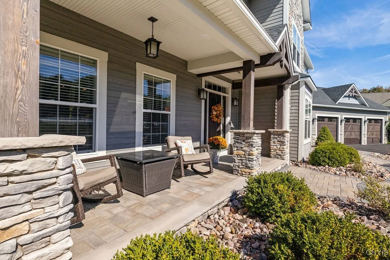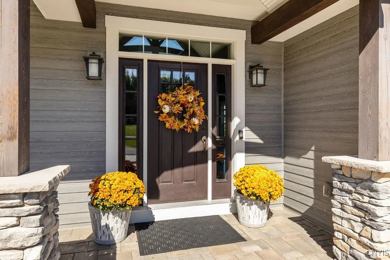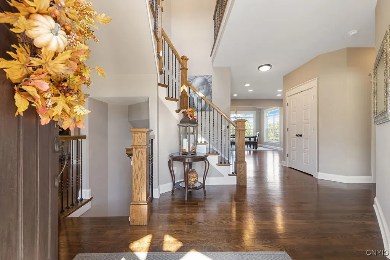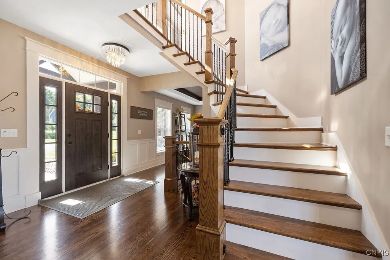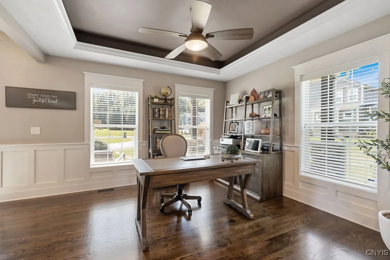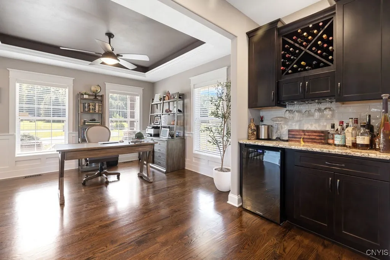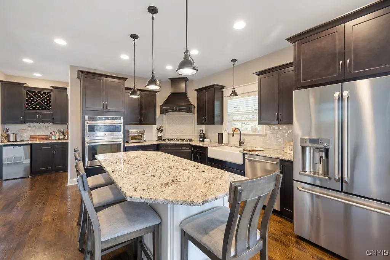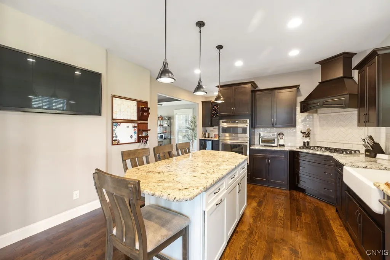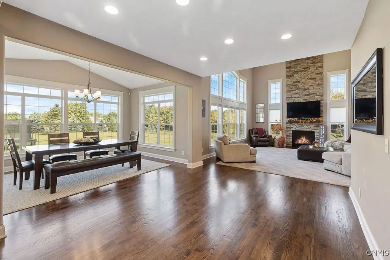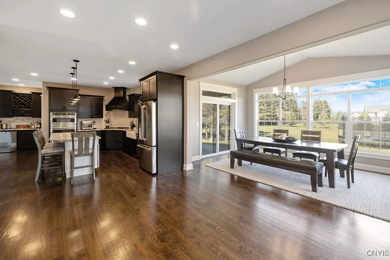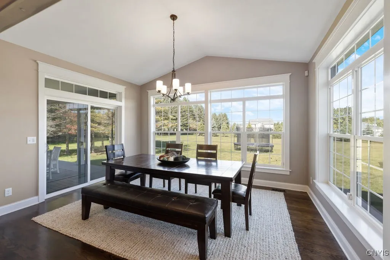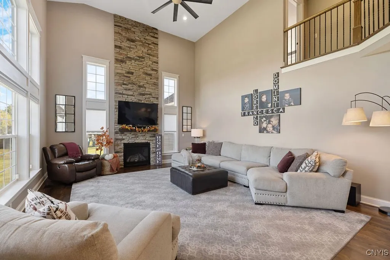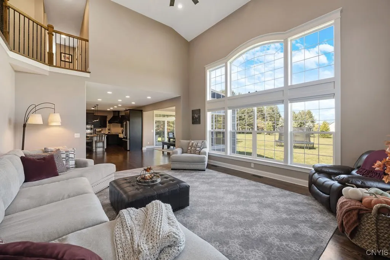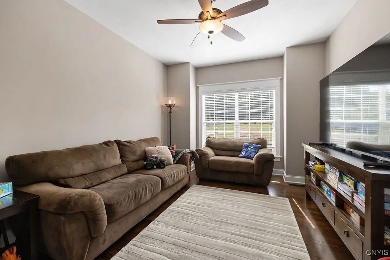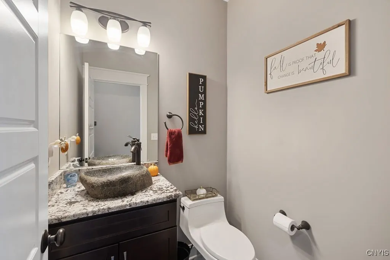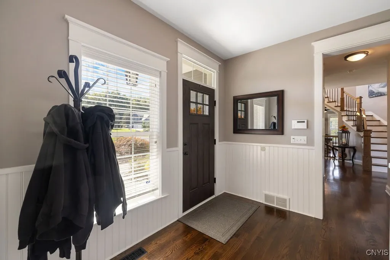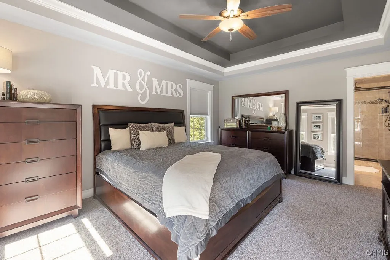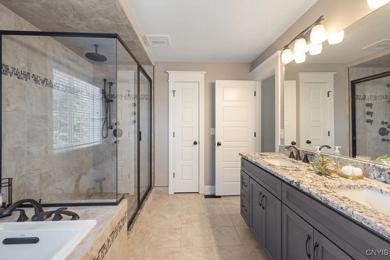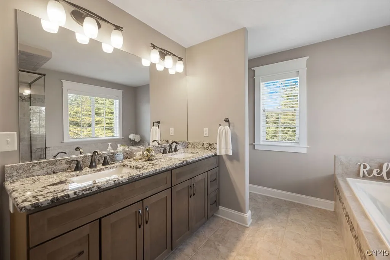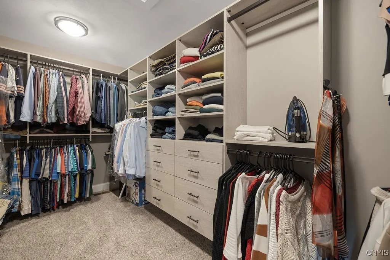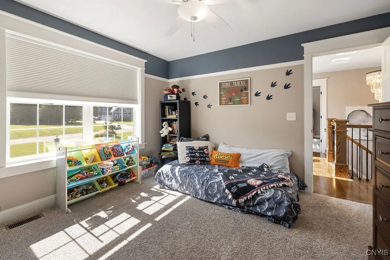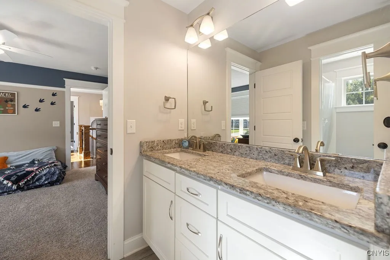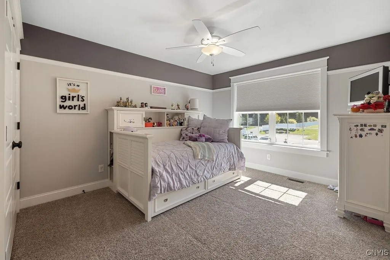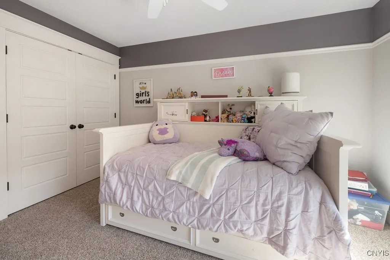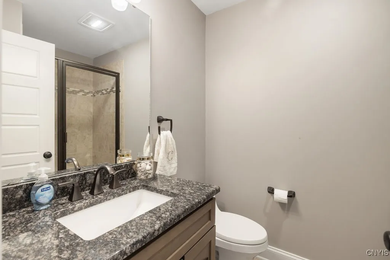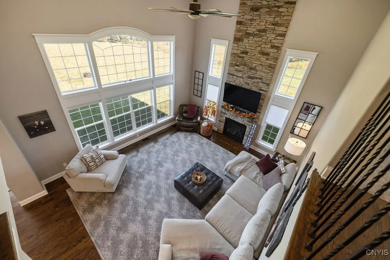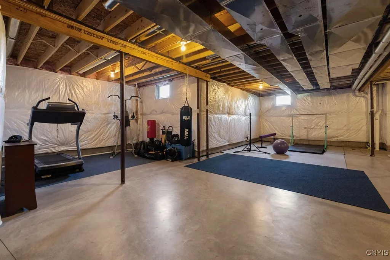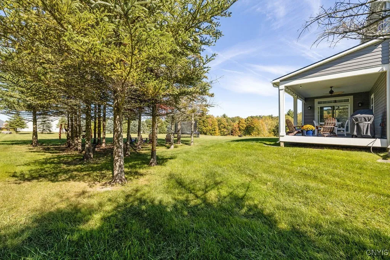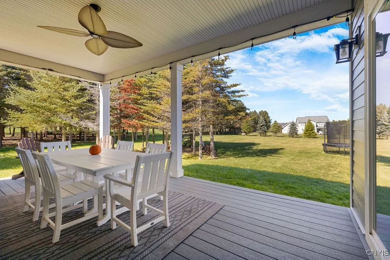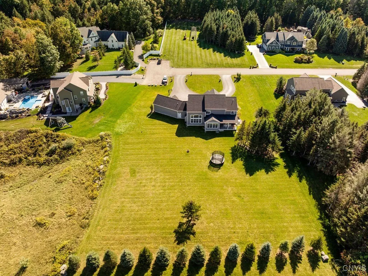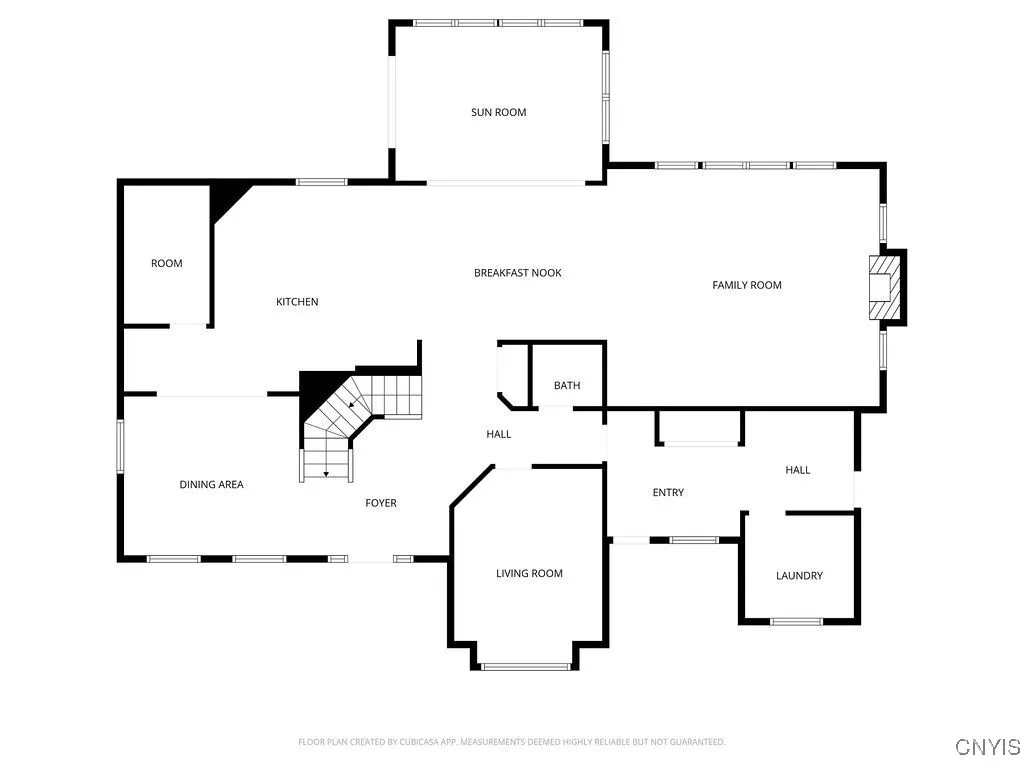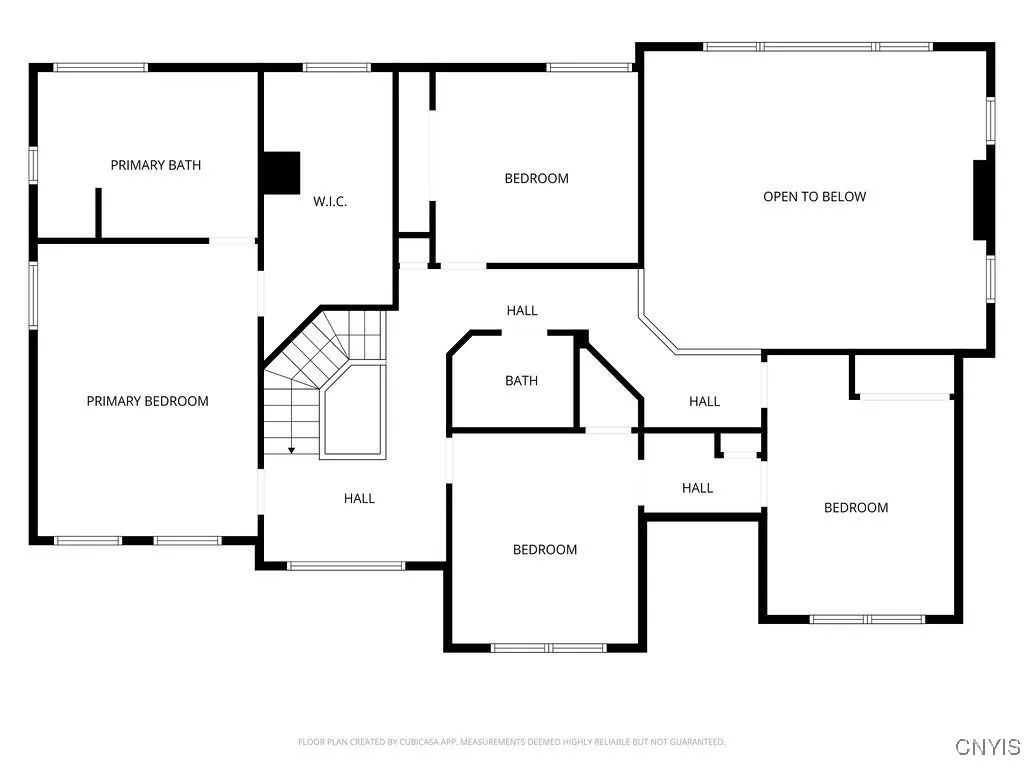Price $1,250,000
2020 Limber Pine Circle, Pompey, New York 13104, Pompey, New York 13104
- Bedrooms : 4
- Bathrooms : 3
- Square Footage : 3,679 Sqft
- Visits : 3 in 12 days
Gorgeous selections & an open custom floor plan will impress! This home is situated in the FM district on a 1.23 acre cul de sac parcel w/in the Spruce Ridge Community. Enjoy gleaming hardwood floors, a direct set staircase with wrought iron spindles, 9’ceiling’s, a private home office, formal dining room, vast mudroom with custom-built cubbies & a private 1st floor laundry. The kitchen is appointed with espresso cabinets & an oversized island that features white cabinetry. Granite counters, vast walk-in butler’s pantry & Stainless-steel appliances complete this chef’s dream kitchen. The rear of the home allows you to enjoy every season imaginable with windows that drench the home with sunlight. A sprawling 2 story great room is beyond impressive & is accented by a floor to ceiling stone fireplace as well as floor to ceiling windows! An oversized morning room allows for an expanding table & access to your covered maintenance free deck & level rear yard! The 2nd floor welcomes you to a landing area with a large window that allows you to view your picture-perfect landscaping! The primary suite is accented by a tray ceiling, spacious walk-in custom closet & spa like bath that includes a private walk-in shower & soaking tub! 2 bedrooms share a jack & jill full bath & the 4th bedroom has access to a 3rd full bath walk in shower! Overlook the 2-story great room from the landing on the 2nd floor & enjoy the abundance of bright light that floods this space! An unfinished basement offers plenty of opportunity for future finishing with an extra block of foundation & plumbing already roughed in! An oversized 3+ car garage includes a rubber stone floor & plenty of room for storage! A stunning circular driveway welcomes you to this estate & accents the impressive landscape design. An oversized front porch allows you to enjoy the front of the home as much as the back! Stone veneer front & thoughtful detail given to every inch of this home! Whole house generator, irrigation system, paver patios/walkways and many thoughtful and impressive details were added during construction. Luxury awaits – Turn Key!



