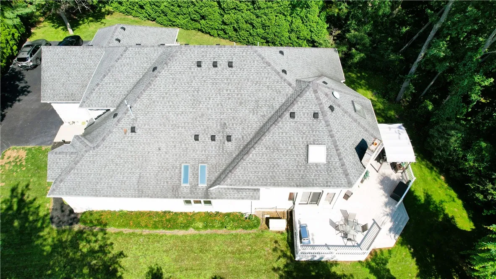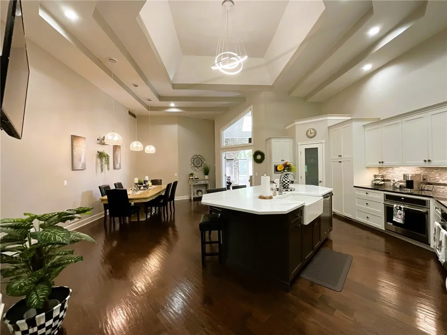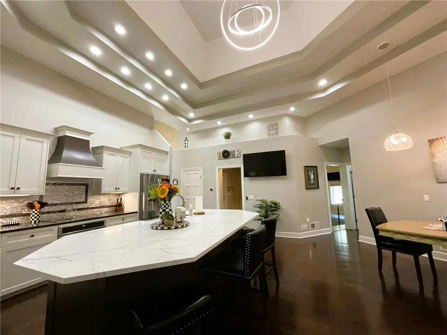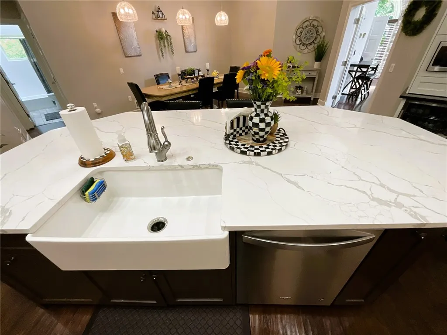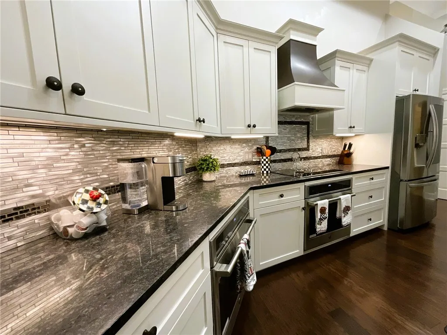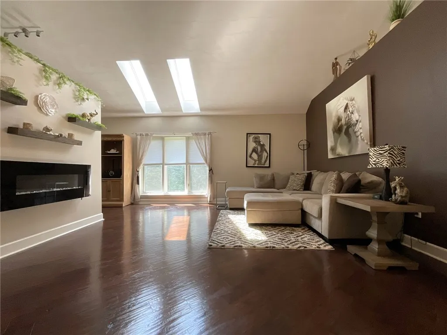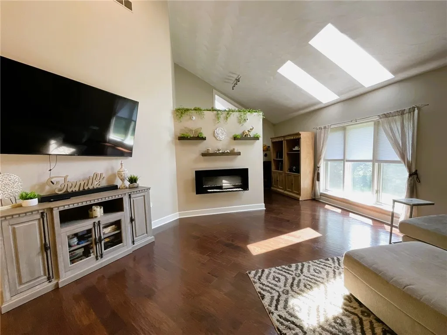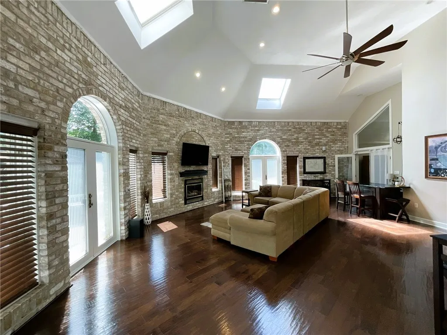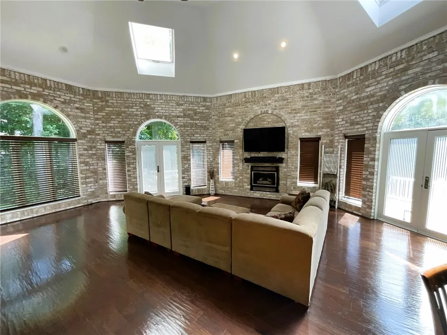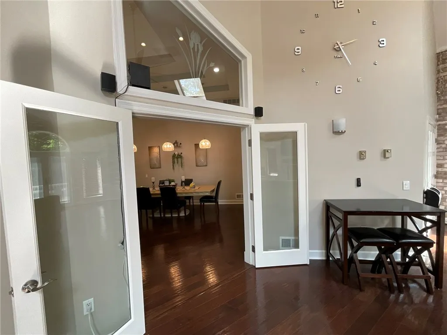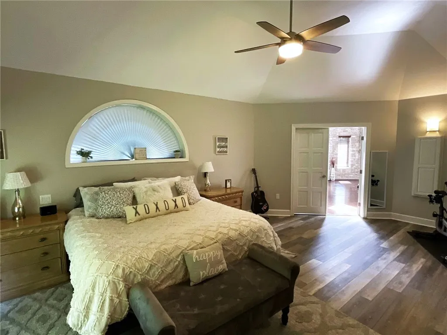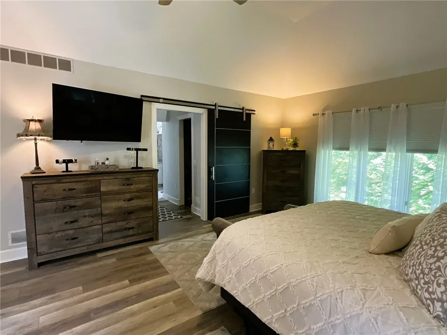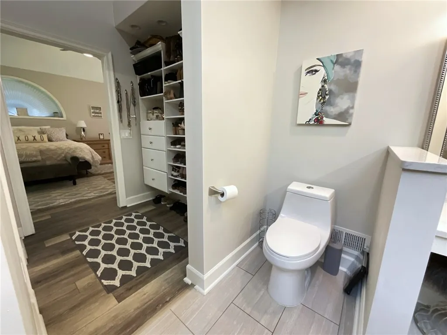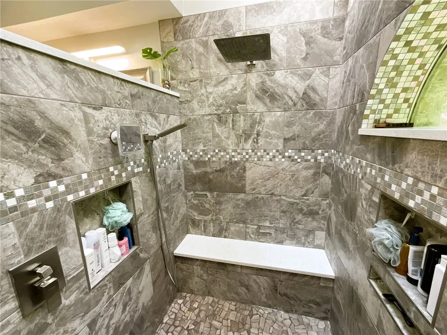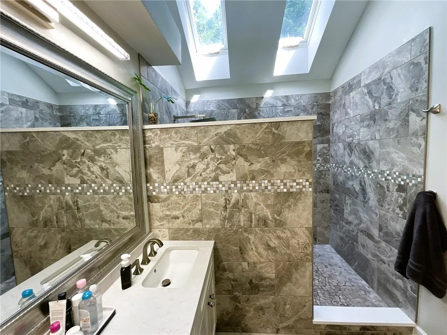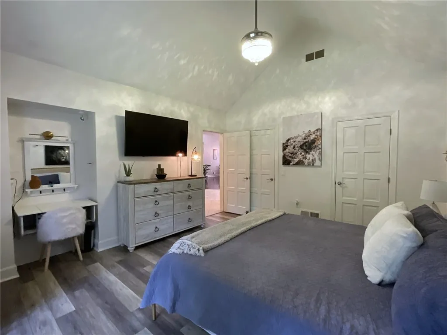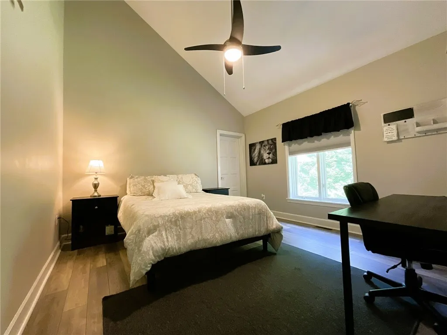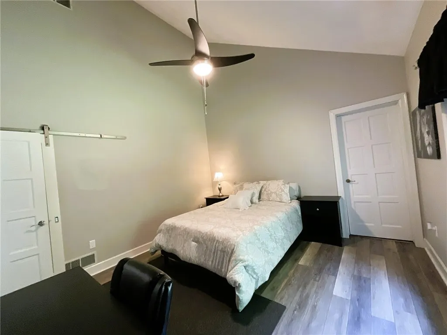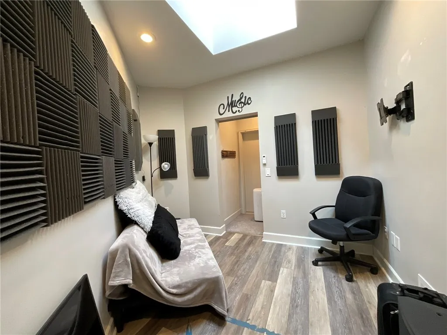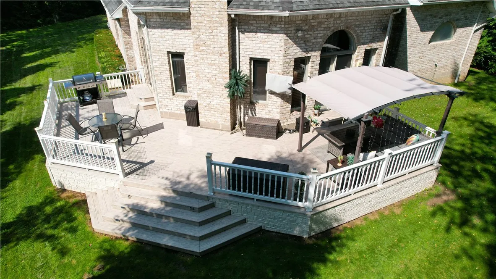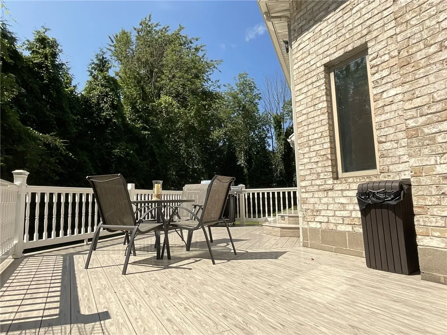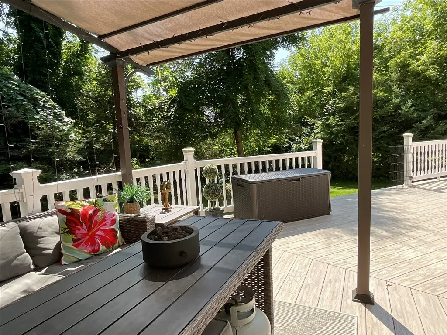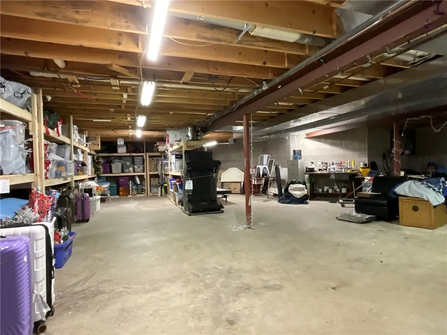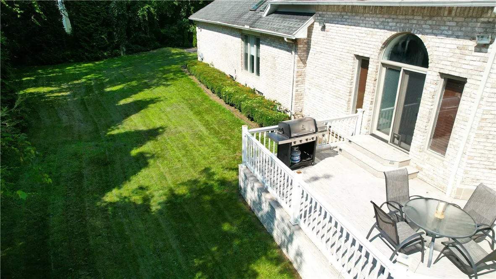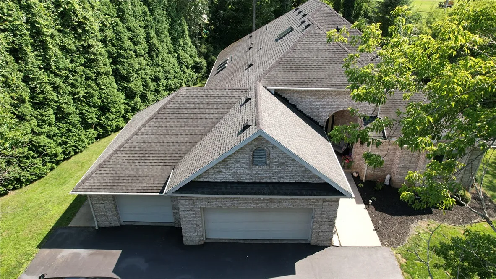Price $499,900
413 Bartell Lane, Webster, New York 14580, Webster, New York 14580
- Bedrooms : 3
- Bathrooms : 3
- Square Footage : 2,332 Sqft
- Visits : 1 in 12 days
*Deal went Under Contract in 2023 for Comps purposes*
Back on the market! Extremely unique, one-of-a-kind, Webster ranch with 18 ft vaulted ceilings throughout the entire home! This home also offers maximum privacy, being set back in a wooded lot, 200 ft from the street! This 3-bedroom, 3 full bathroom home has been completely remodeled from top to bottom! Amongst the many updates, some include a giant walk-in master bath shower (HANDICAP ACCESSIBLE!), Custom designed kitchen cabinets & island, and all new appliances, flooring, and light fixtures throughout! (See supplements for full list!). This open floor plan offers multiple spaces for living and entertaining including a HUGE eat-in kitchen, a large family room, and a great room off of the kitchen (which adds an additional 800 sq. ft. that is NOT INCLUDED in the taxable home sq. footage). Along with a deck that wraps along the back of the house, a 3-car garage (approx 1200 Sq. Ft.!), and a huge 12 course basement with a functional toilet & sink (great for dry storage with endless possibilities to finish off) this home offers a ton of space, while maintaining the perks of being a ranch!
Only Permits on File will be provided.




