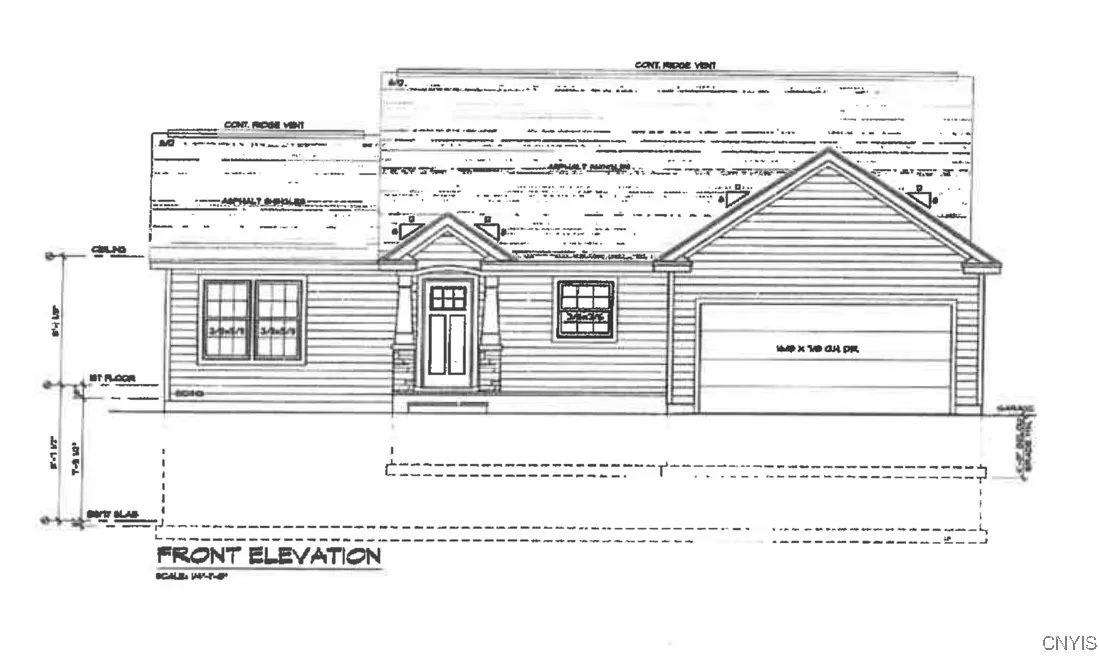Price $480,434
5170 Jupiter Inlet Way, Onondaga, New York 13215, Onondaga, New York 13215
- Bedrooms : 2
- Bathrooms : 2
- Square Footage : 1,328 Sqft
- Visits : 5 in 12 days
Sciuga Builders Custom Sanibel Ranch – Velasko Village
Section 4
Discover the comfort and quality of a Sciuga Builders custom Sanibel Ranch,
located in the newest Section 4 of Velasko Village — an inviting all-ranch
community designed for convenience and modern living.
This thoughtfully crafted home features 2 bedrooms and 2 full baths with elegant
finishes throughout. The spacious kitchen boasts stainless steel appliances,
granite countertops, a center island with breakfast bar, and is open to the dining
area and great room, perfect for entertaining or relaxed everyday living.
Enjoy beautiful LVT and ceramic tile flooring, detailed trim work and crown
molding, and 9-foot ceilings throughout the home. The generous primary suite
offers a walk-in closet and a luxurious bath with double sink vanity and ceramic
tile shower. The second bedroom or den and guest bath are thoughtfully located
near the front entry foyer, just off the inviting front covered sitting porch entry.
A full walkout basement provides abundant storage space and potential for future
expansion. The low-cost HOA includes mowing, plowing, mulching, and trimming
of front landscaping and driveway sealing every 3rd year. Additional features are central air, balcony deck and front landscaping.
Experience easy, single-level living in this beautiful custom ranch by one of Central
New York’s most respected builders — where craftsmanship, comfort, and community
come together. This lot now under contract. Homesites going fast, so reserve your lot today!



