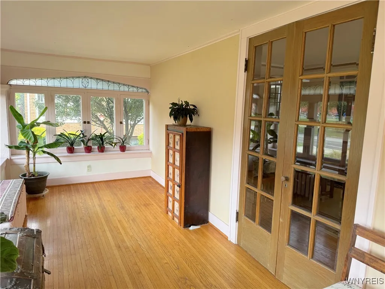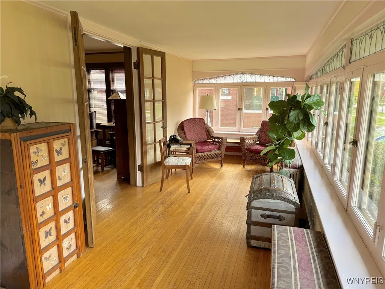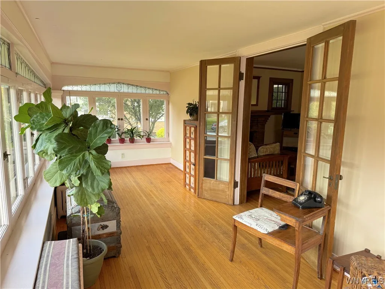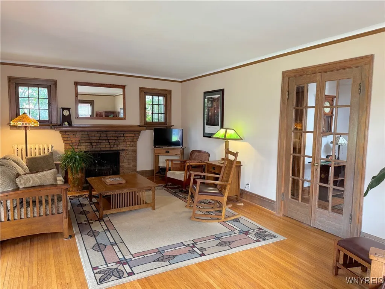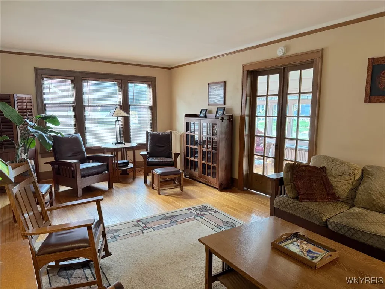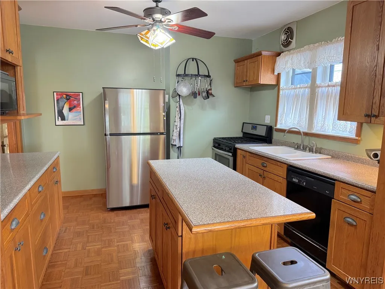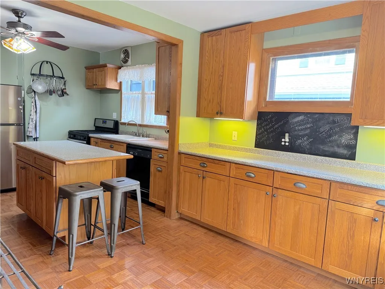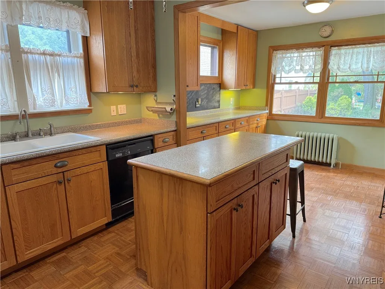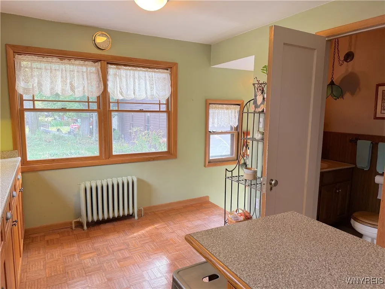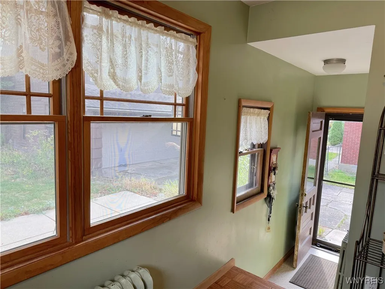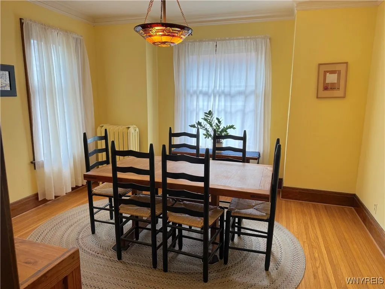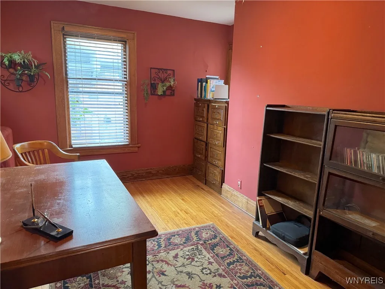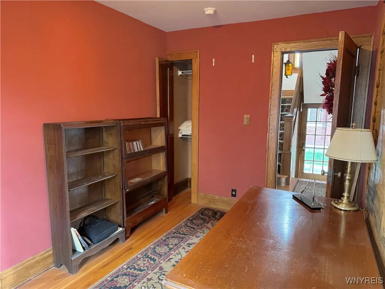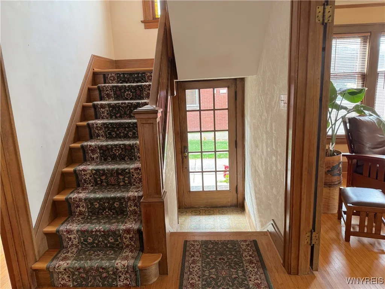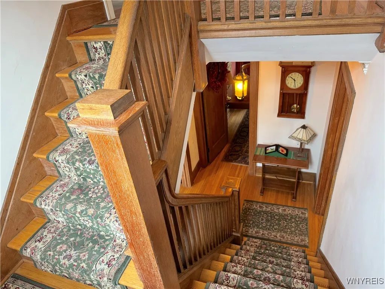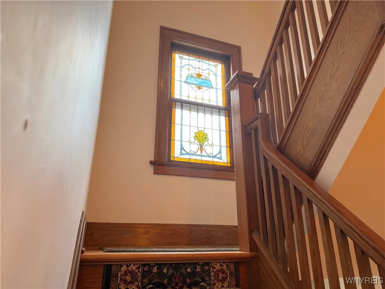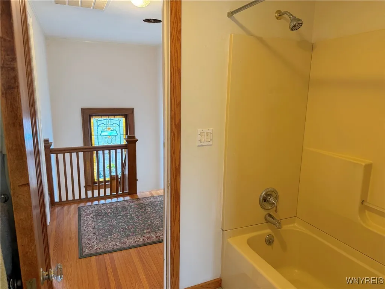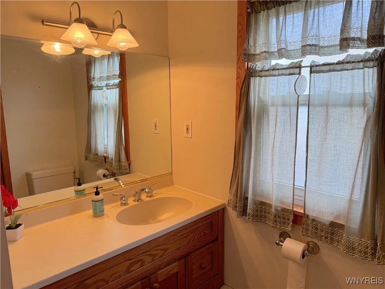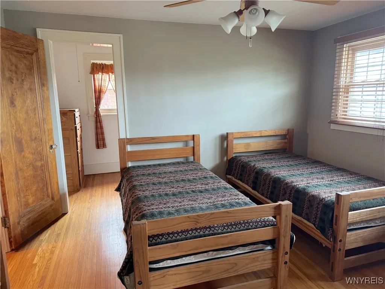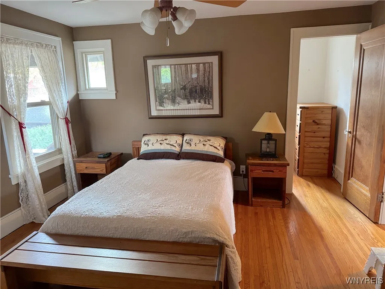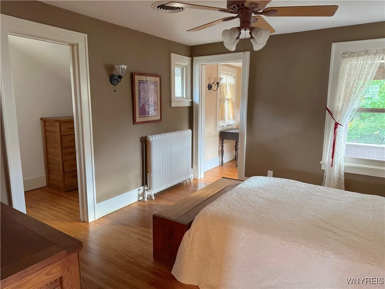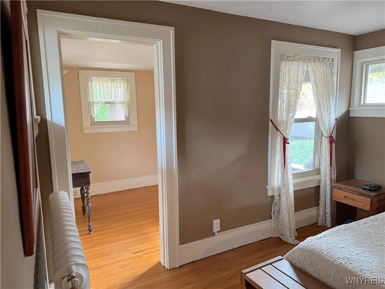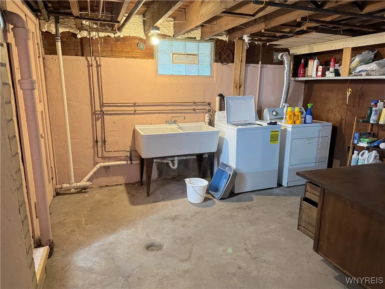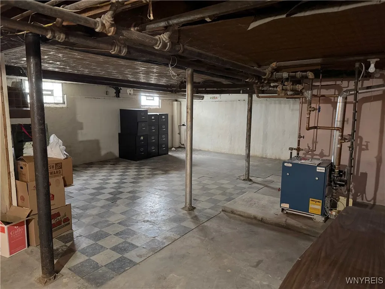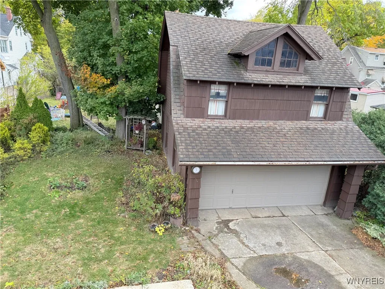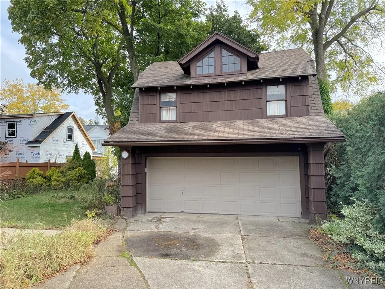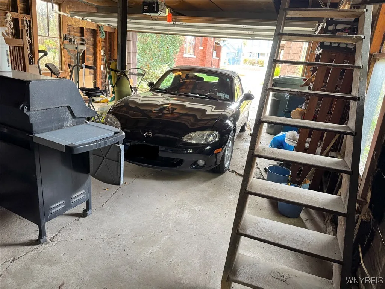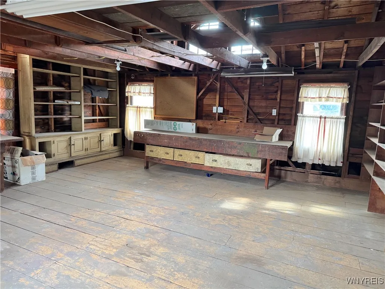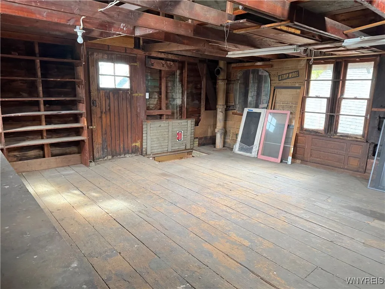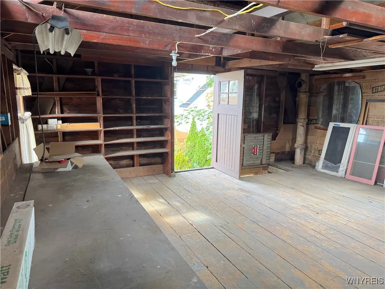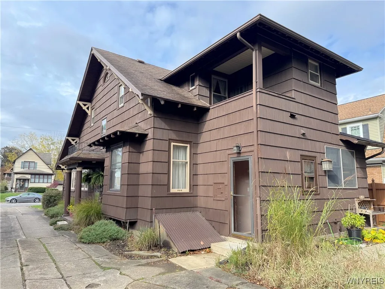Price $299,900
245 Falconer Street, North Tonawanda, New York 141, North Tonawanda, New York 14120
- Bedrooms : 2
- Bathrooms : 1
- Square Footage : 1,737 Sqft
- Visits : 15 in 12 days
Beautiful Arts And Crafts 2 Bedroom Plus Bungalow Near Pine Woods Park Features Full Front Sun Room With A Wall Of Windows Having Transom Leaded Glass And French Doors To Living Room With Gleaming Hardwood Floors, Wood burning Fireplace With Casement Windows On Each Side. Additional Set Of French Doors From Living Room To Dining Room With Hardwood Floors And Crown Molding. Abundant Cabinets In The Parquet Floor Kitchen With Center Island And Adjoining Half Bath, Den Office Can Be Possible 3rd Bedroom, Taking The Hardwood Stairs With Hardwood Banister And Passing A Beautiful Stained Glass Window To Second Floor Full Bathroom And 2 Bedrooms With Generous Closets With Possible Walk-In Conversion, Primary Bedroom With Study Area And French Door To Open Porch Overlooking Yard And 2 Car Garage, Garage With Stairs To Past Loft Workshop And Second Floor Loft Stock Door, and Full Basement The Seller Of This Beautiful Early 20th Century American Craftsman Home Has Discretion On Day And Time On Entertaining Offers.





