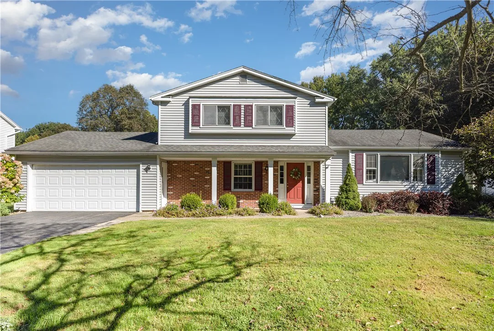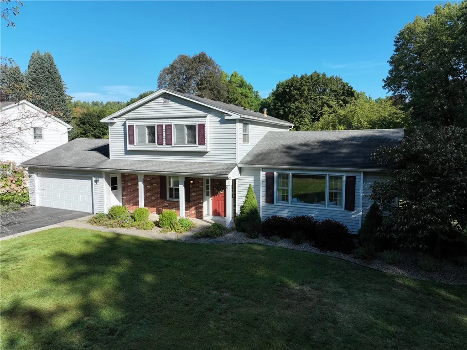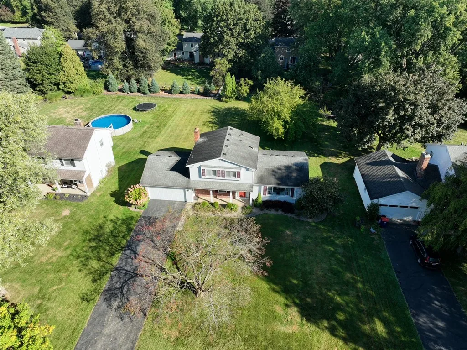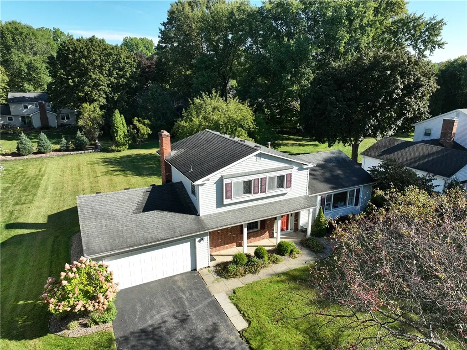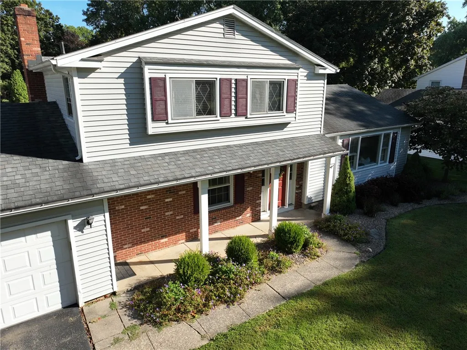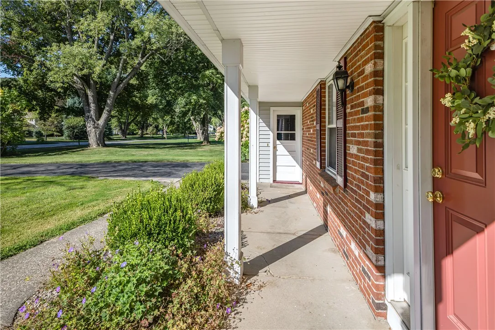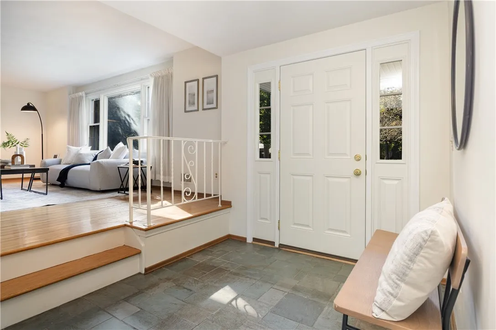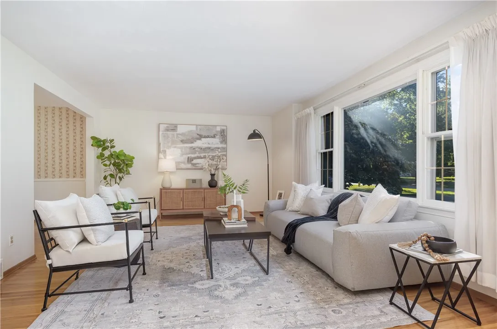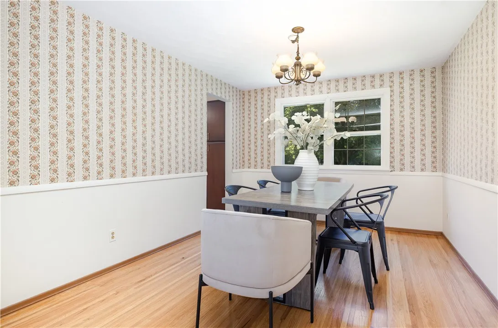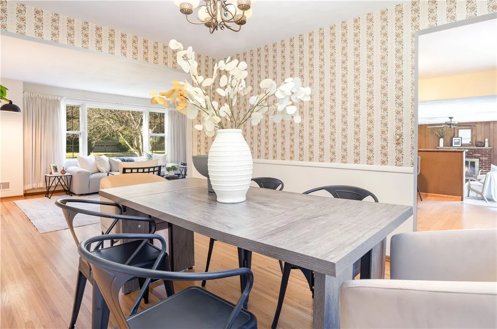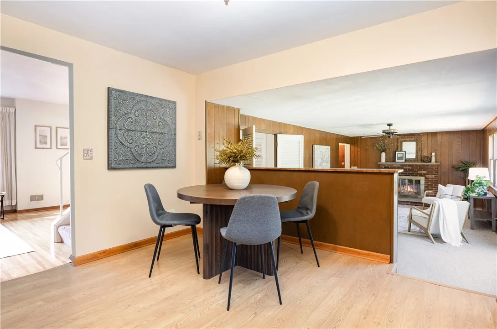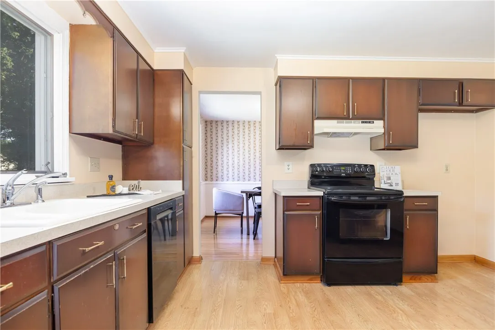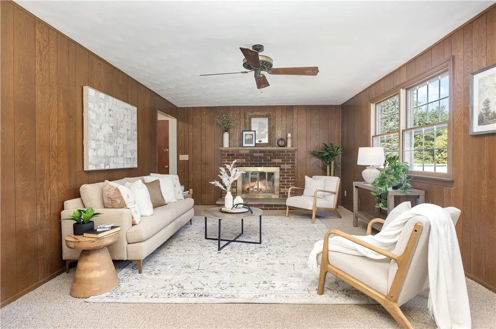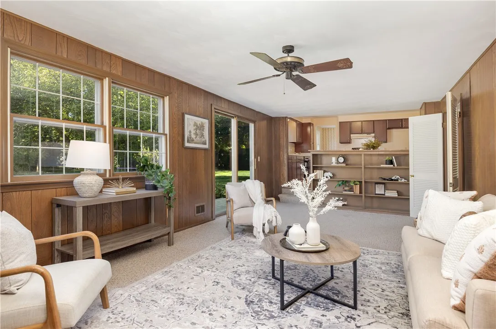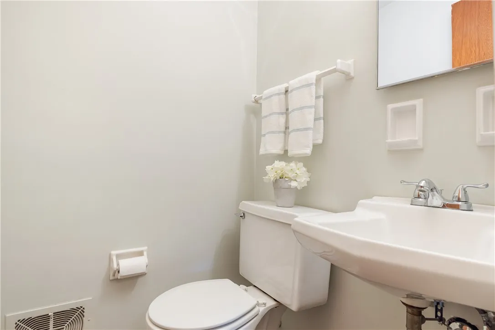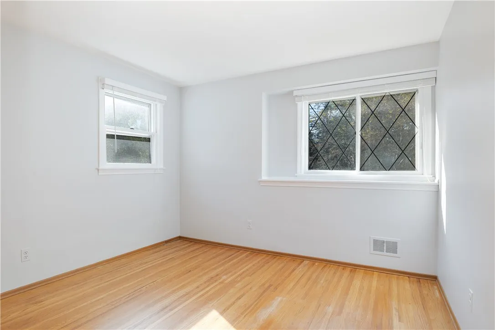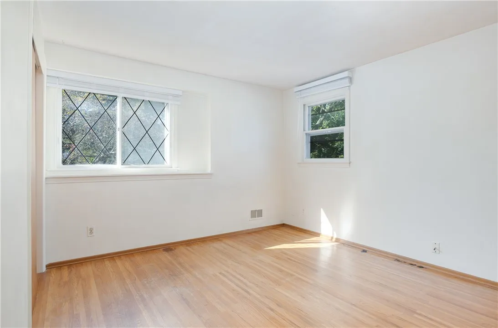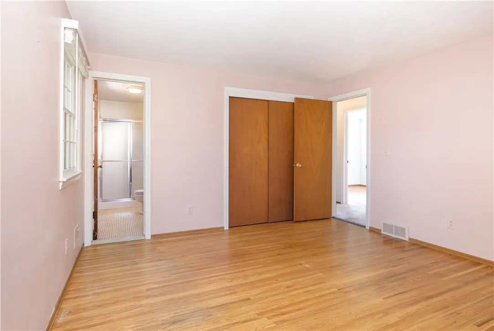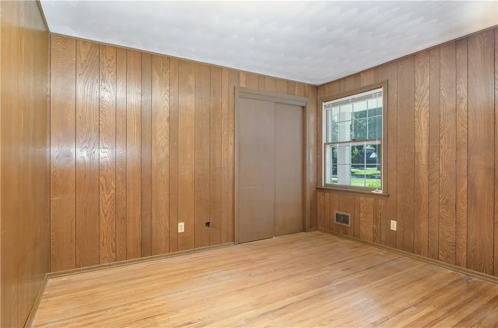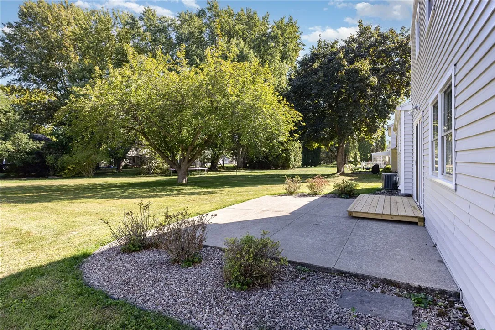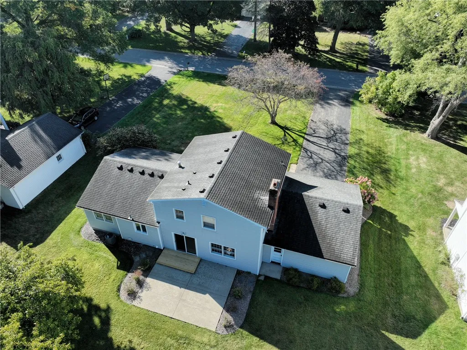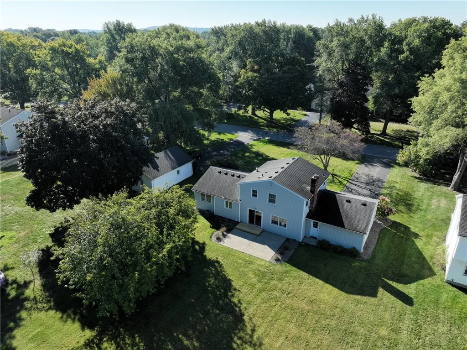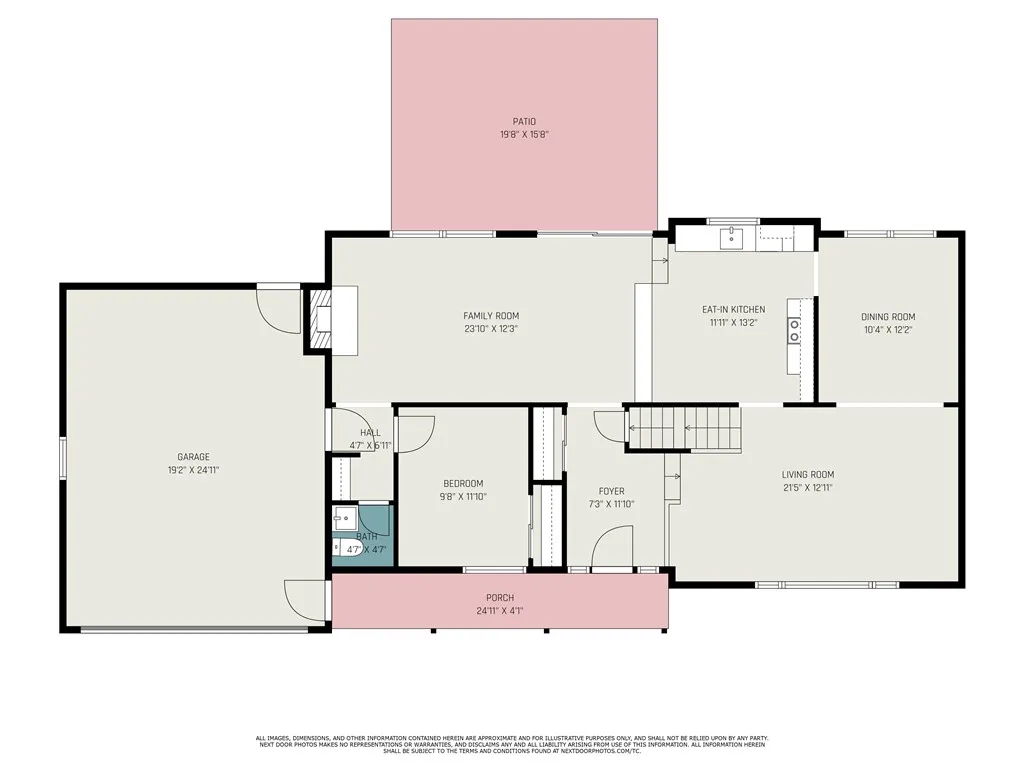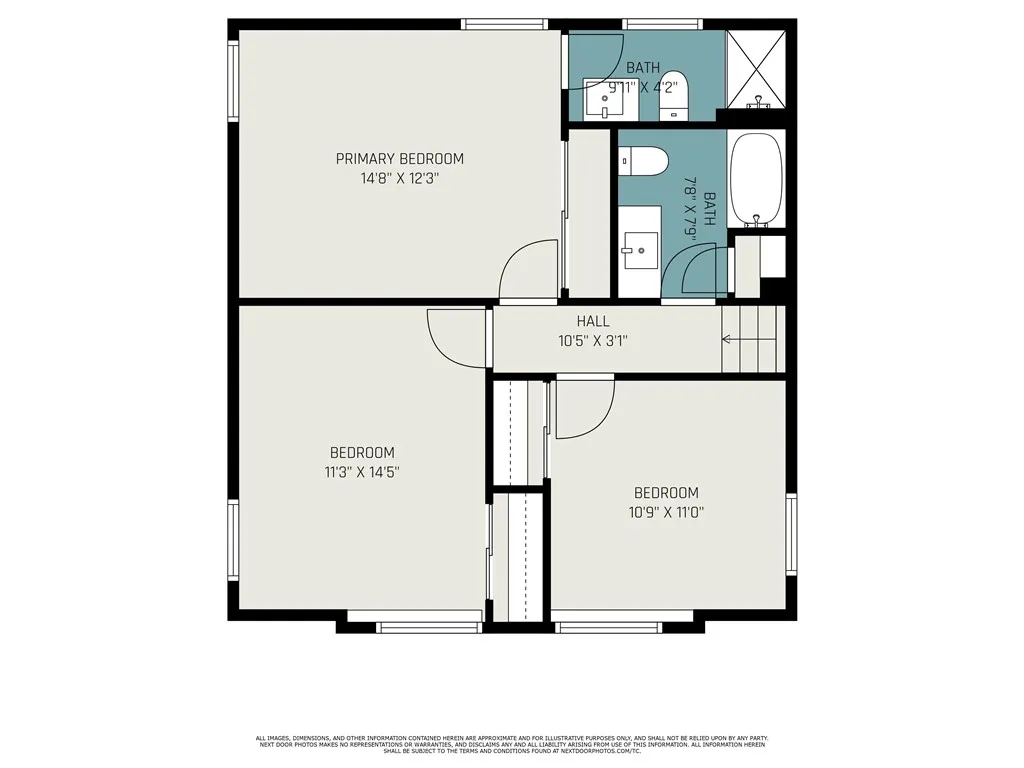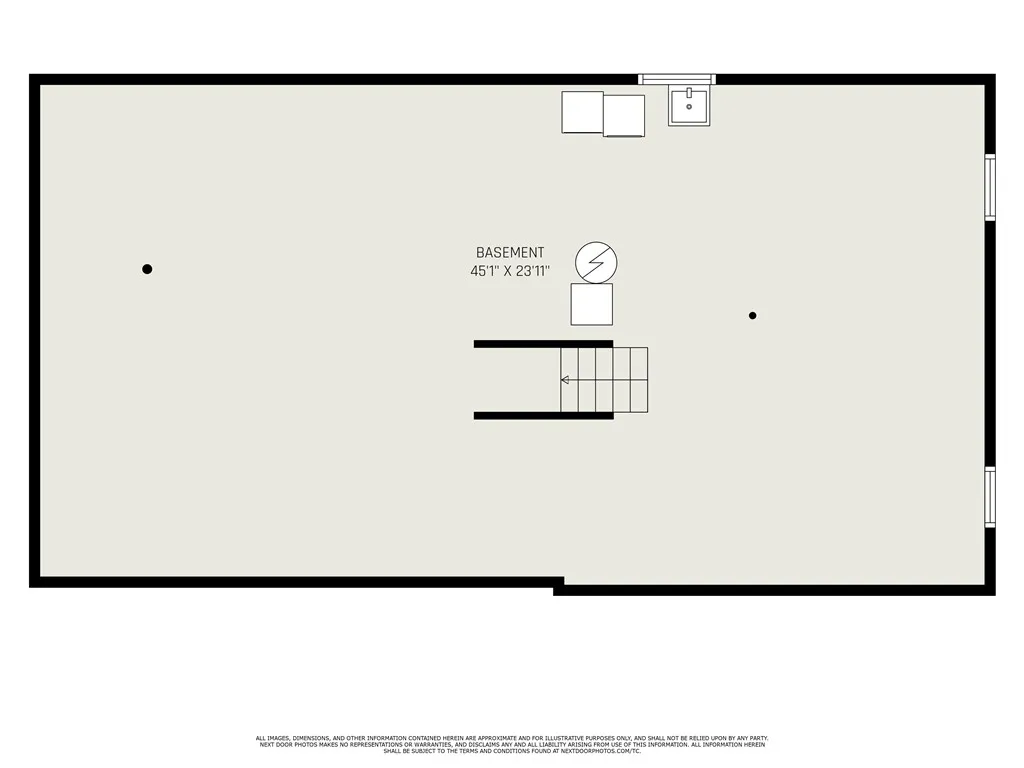Price $349,900
20 Kitty Hawk Dr Drive, Perinton, New York 14534, Perinton, New York 14534
- Bedrooms : 4
- Bathrooms : 2
- Square Footage : 1,921 Sqft
- Visits : 1 in 12 days
Lovely center-split home with Pittsford Schools! Nestled in an AMAZING PITTSFORD LOCATION close to everything, from shopping, the canal bike path, village conveniences, restaurants, and more! This versatile 4-bedroom home includes a first-floor bedroom that also makes a perfect office or den. A welcoming slate-tile foyer opens to a bright living room filled with natural light and gleaming oak floors. The formal dining room is ideal for gatherings, while the eat-in kitchen provides flexible space and overlooks the family room with cozy wood burning fireplace! Sliding glass doors extend the living space to a deck/patio and large backyard—perfect for entertaining or relaxing outdoors. Upstairs you’ll find three additional bedrooms with oak hardwoods and two full baths, including a private primary en-suite. *New Furnace and AC 2021* A wonderful home in a sought-after setting—don’t miss this opportunity!



