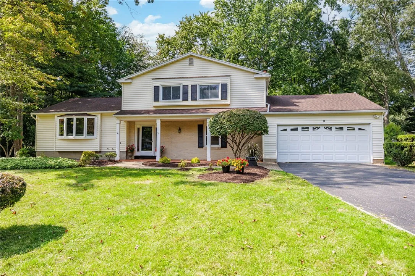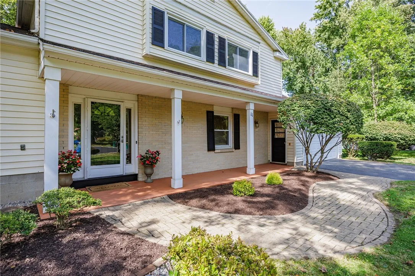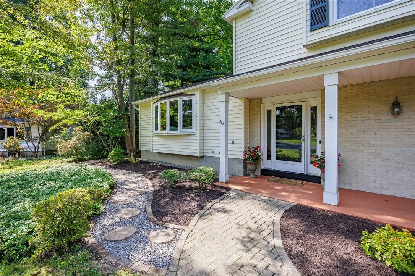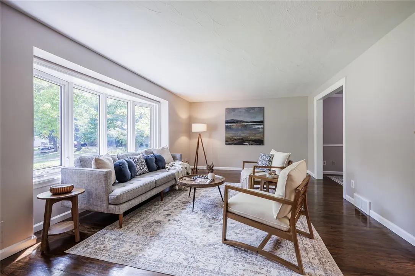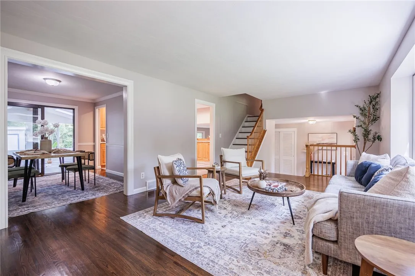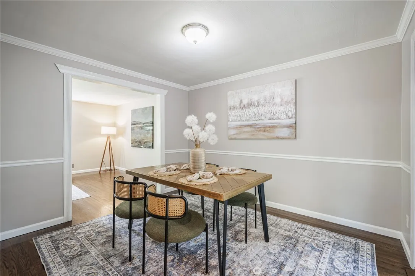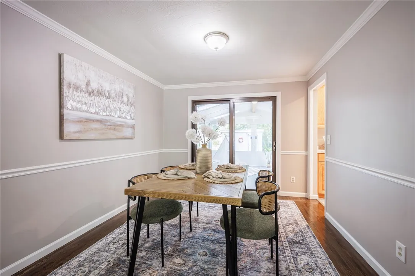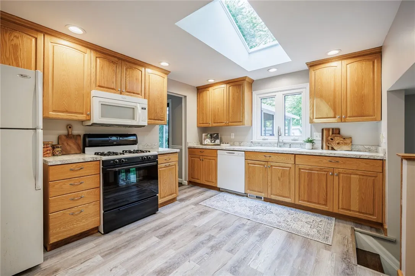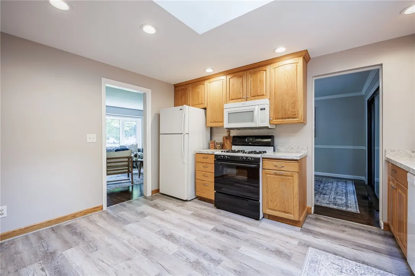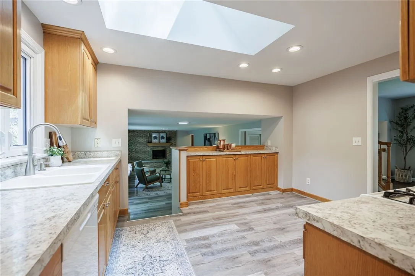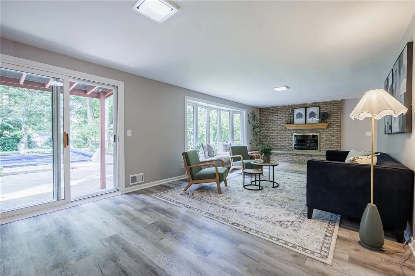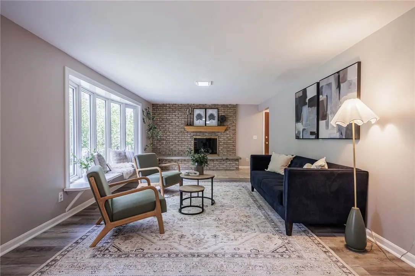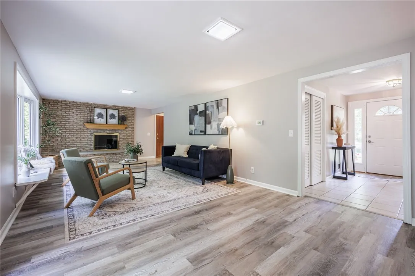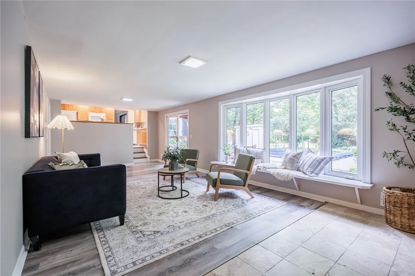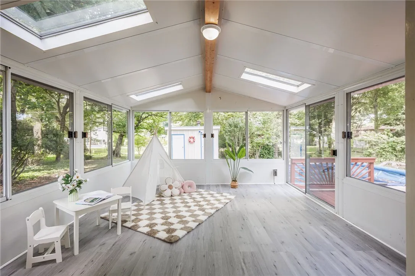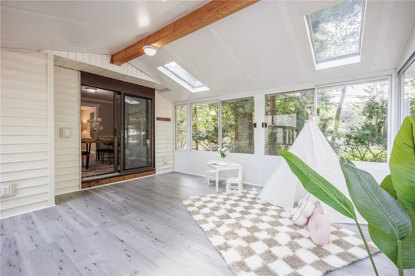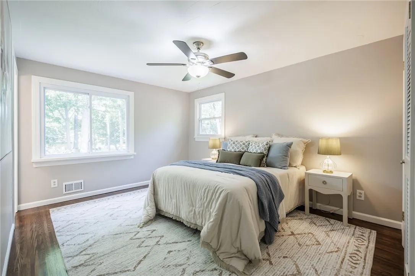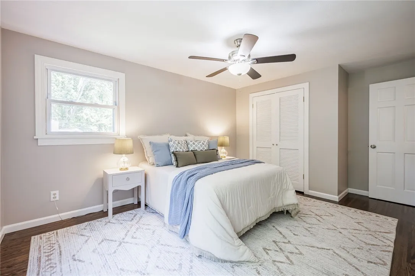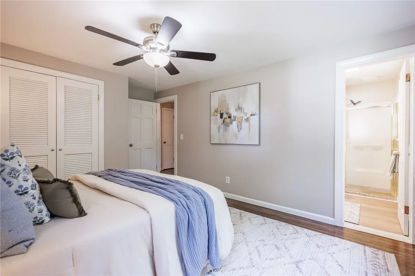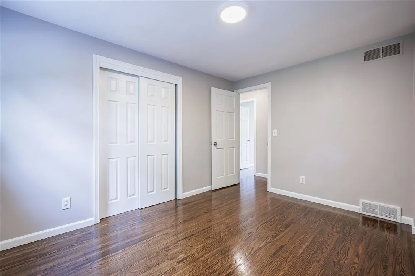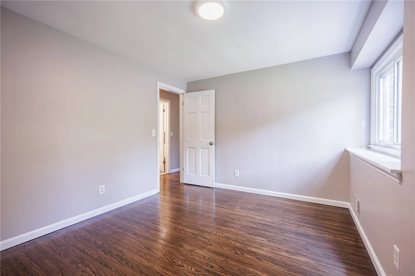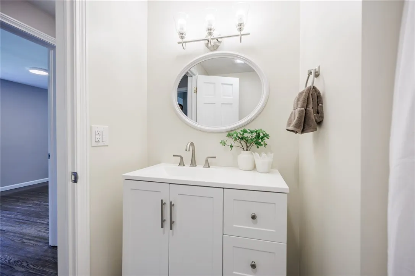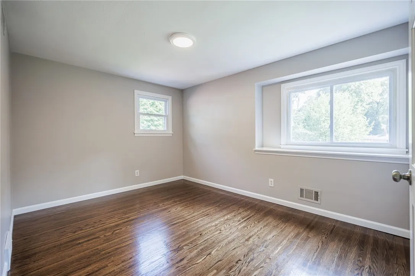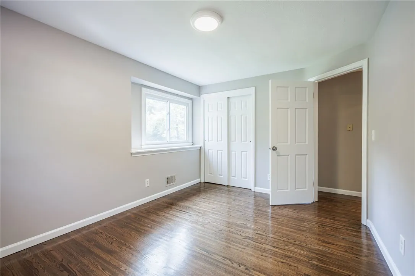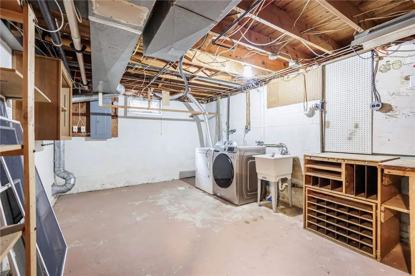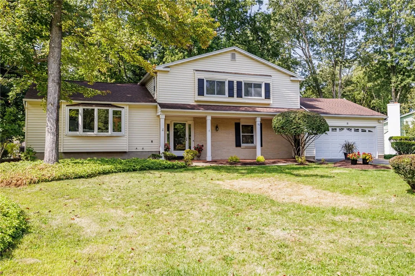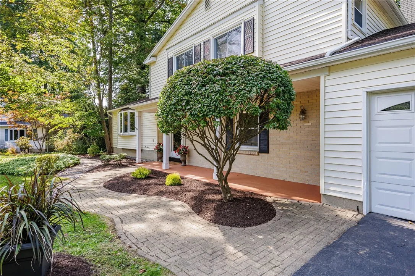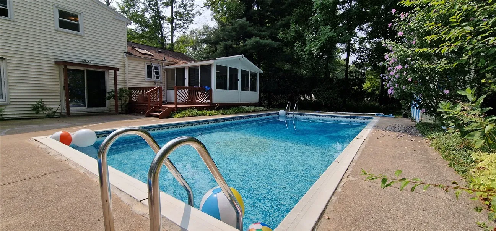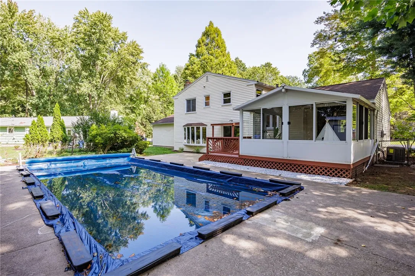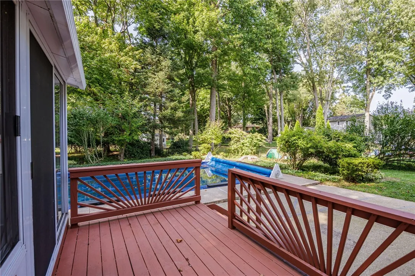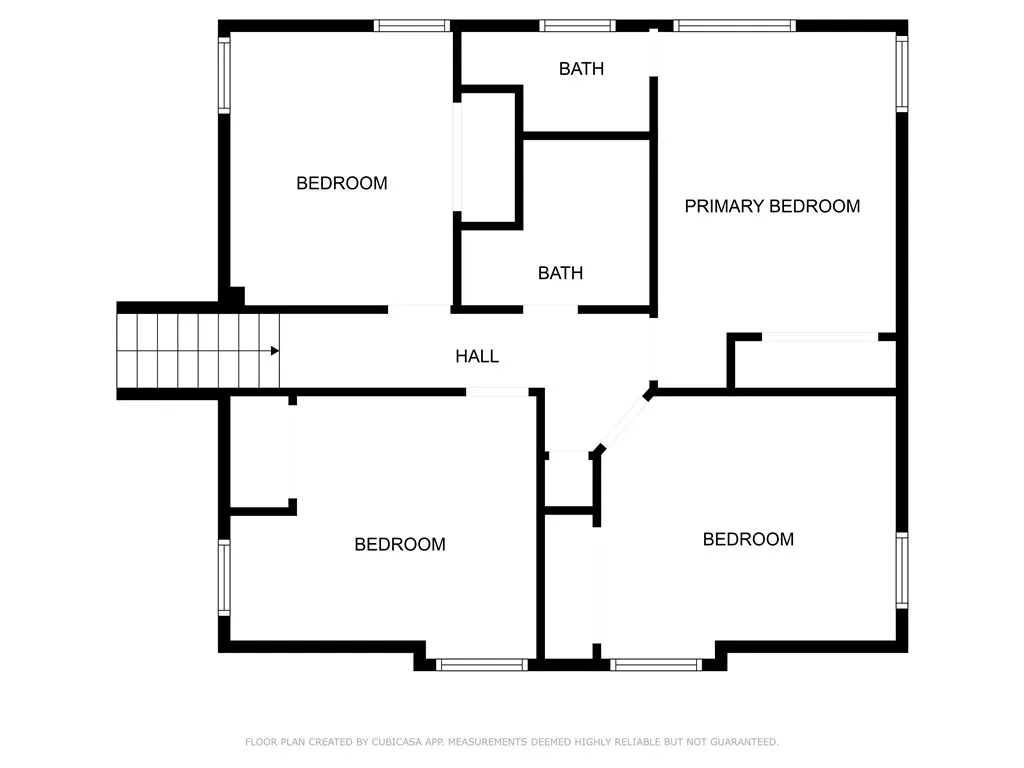Price $325,000
11 Log Cabin Circle, Perinton, New York 14450, Perinton, New York 14450
- Bedrooms : 5
- Bathrooms : 2
- Square Footage : 2,082 Sqft
- Visits : 2 in 12 days
Ready, Set, Go! Your Fairport Dream Home Awaits!
Welcome to this bright and spacious split level—freshly updated and set on a quiet cul-de-sac lot.
Highlights & Updates include:
Professional interior painting in tasteful neutral tones.
Beautifully refinished hardwood floors in the living, dining, and upstairs bedrooms.
Bright & spacious living room open to formal dining room and spacious foyer w. guest closet.
Lovely sun room features new luxury vinyl flooring, overlooks pool and yard, sliding doors to deck and patio.
Updated kitchen with new skylight, new counters, recessed lighting, laminate floor and plenty of storage.
Cozy family room with gas fireplace, window seat & sliding doors to patio and yard.
First-floor office with new flooring and built-in bookcases—perfect for working from home.
4 bedrooms upstairs, including the primary suite with updated bath and completely remodeled family bath.
Thermal pane windows throughout
Bonus finished space in basement for hobbies or play, laundry & storage.
Brand-new A/C and sparkling pool—ready to keep you cool next summer!
Setting on quiet cut de sac offers lots of privacy and fully fenced back yard space for outdoor fun.
Imagine pool parties or just relaxing after a long, hot day.
This home combines comfort, updates, and an incredible setting—making it move-in ready for the next proud owner.
Delayed negotiations: Offers due Tuesday, 9/16 at Noon.



