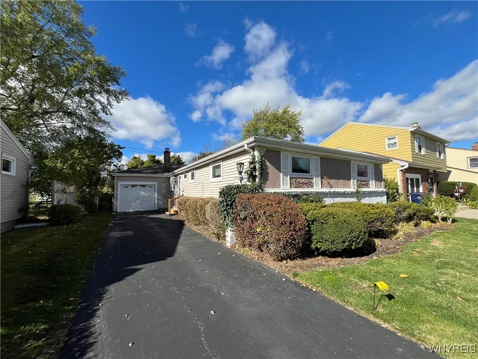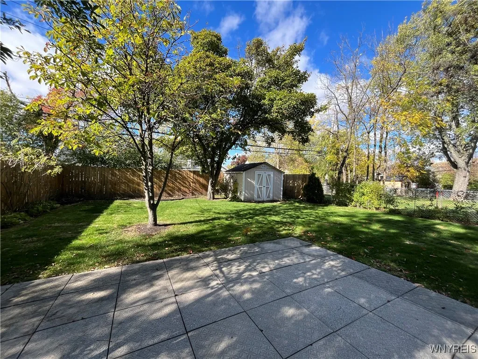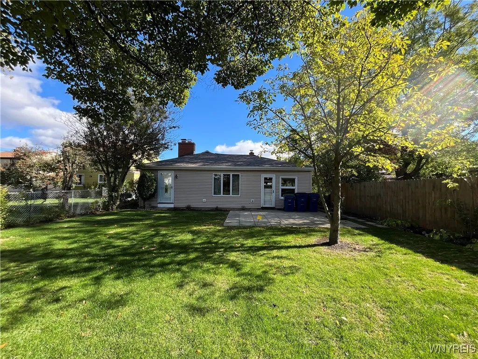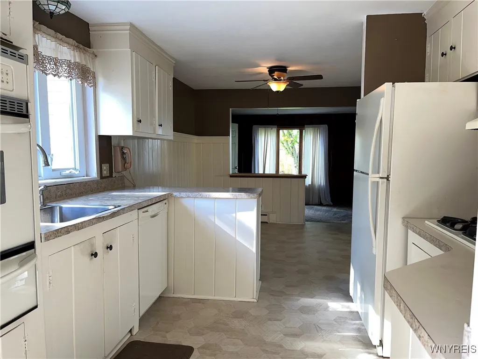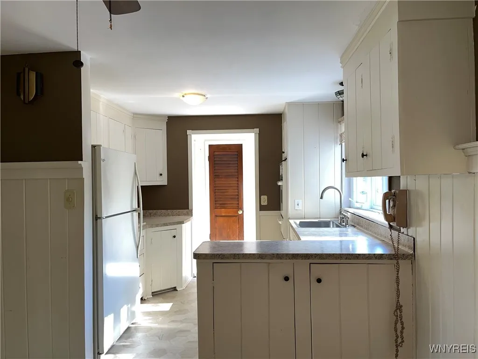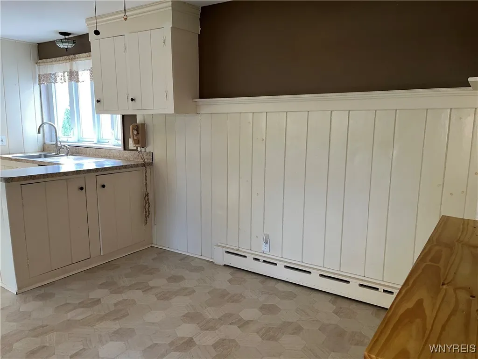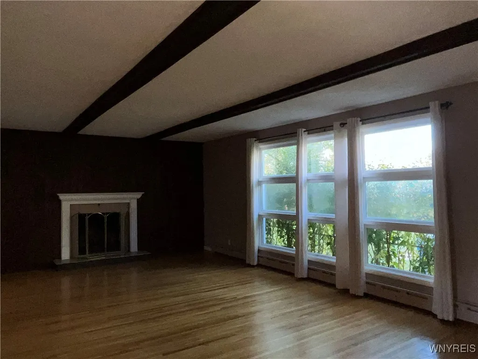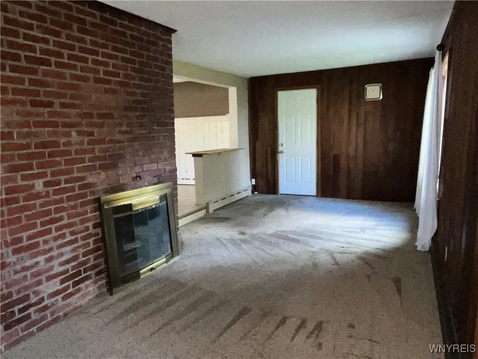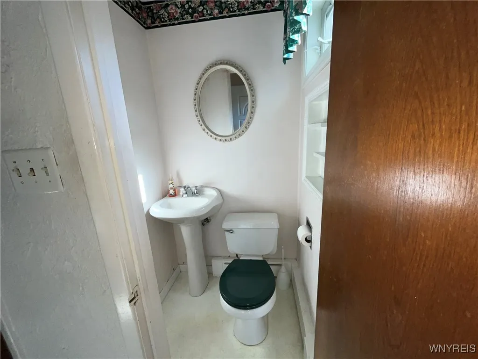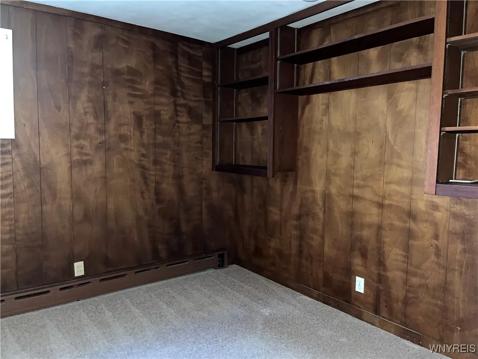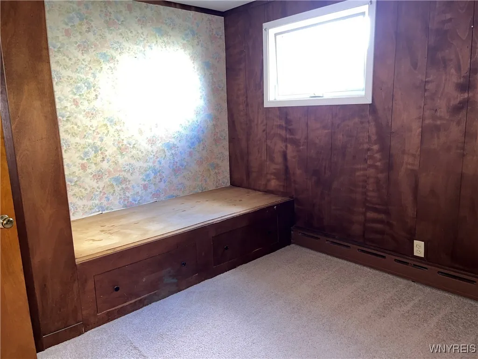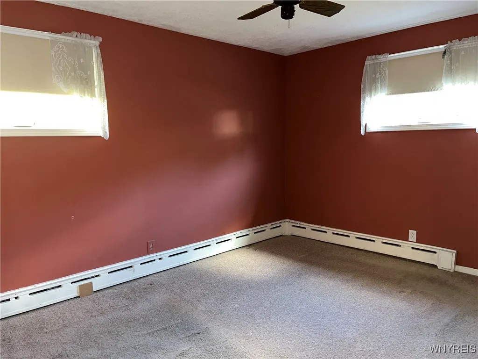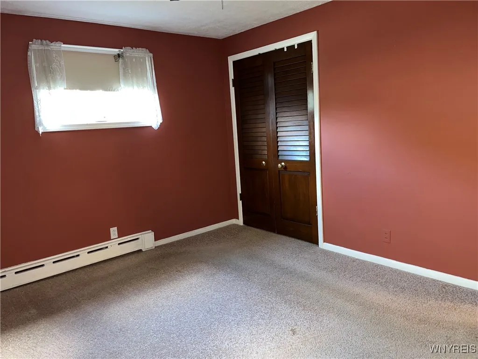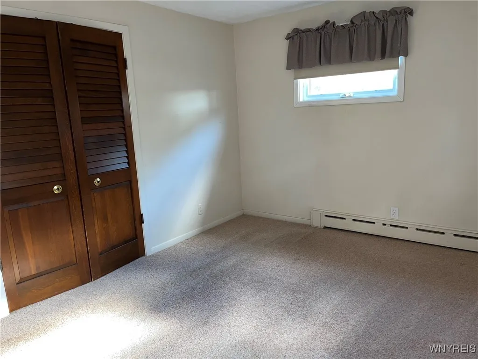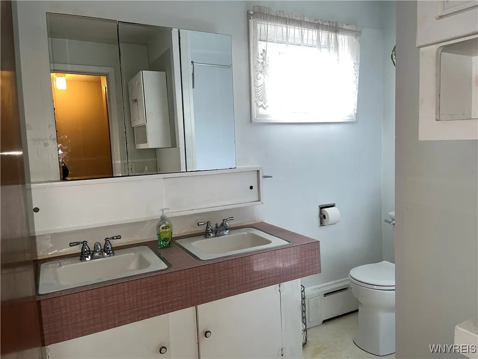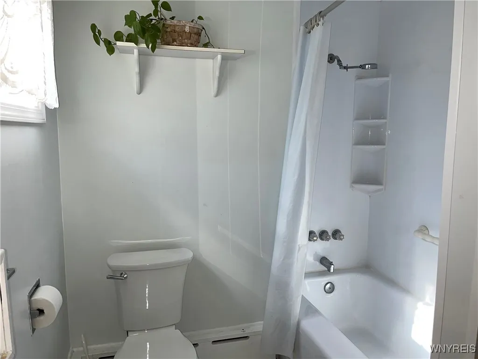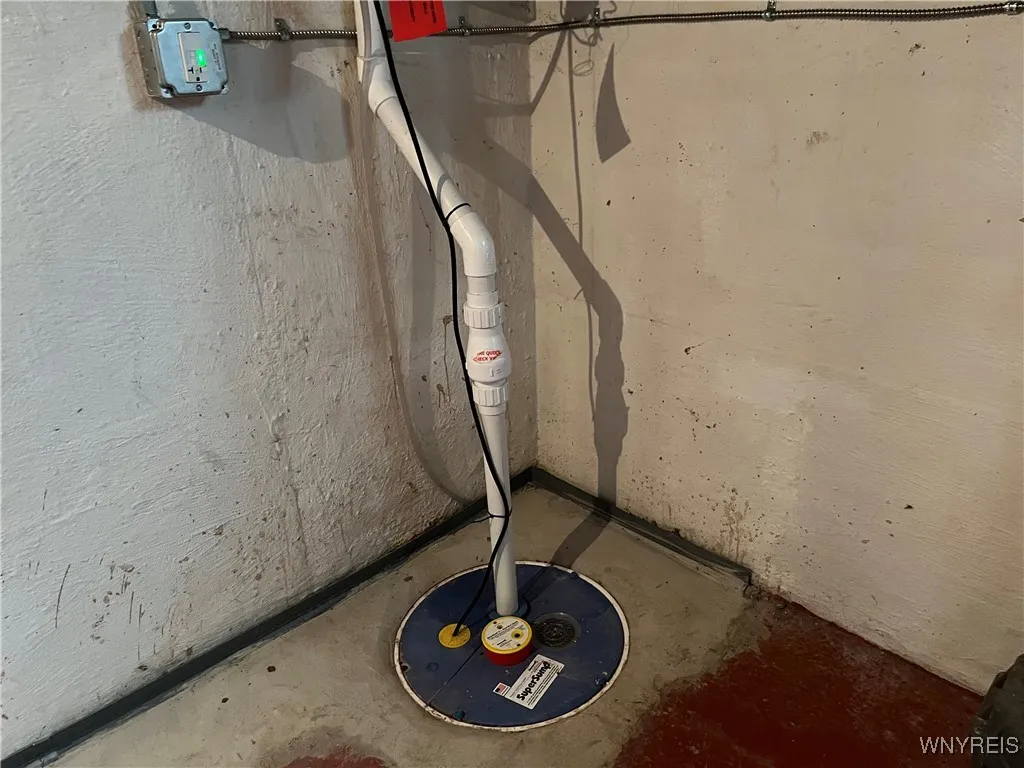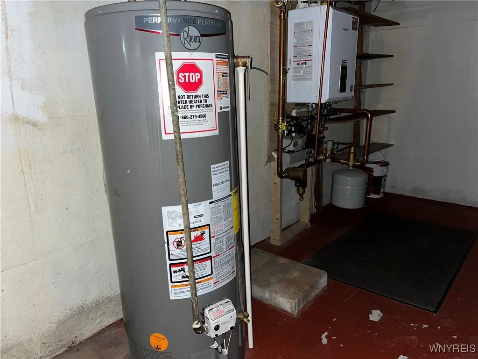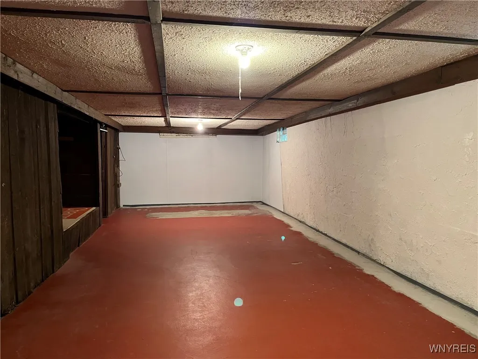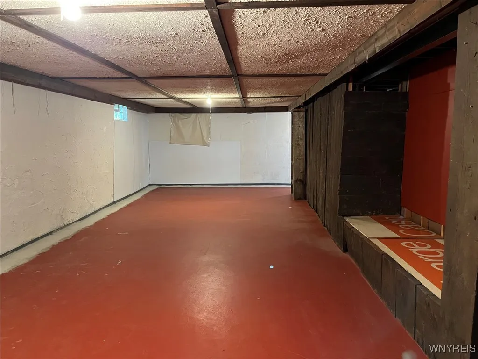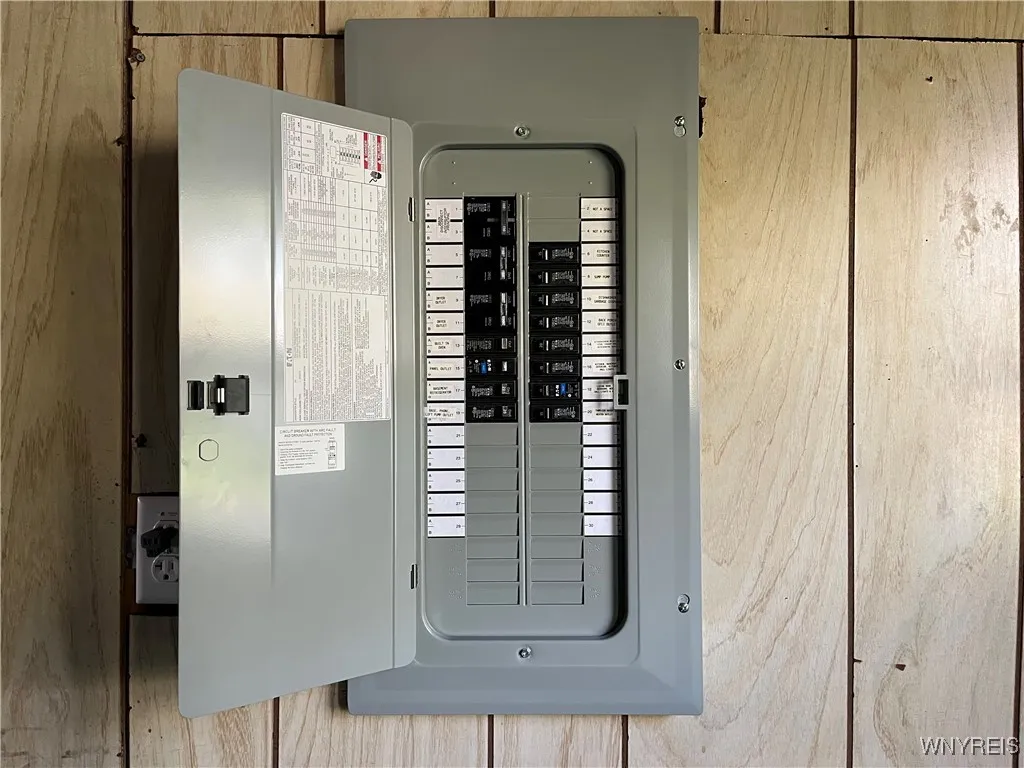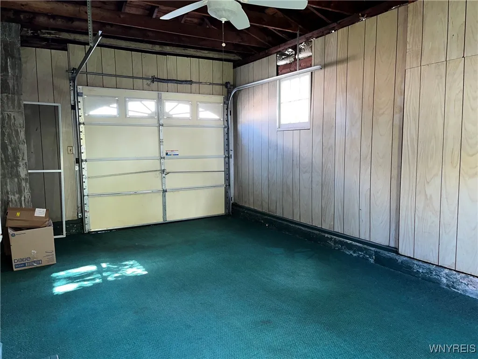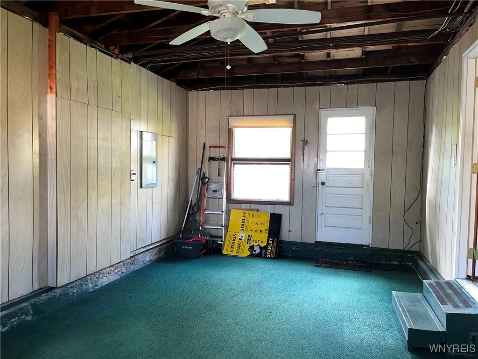Price $224,900
21 Costin Road, Amherst, New York 14226, Amherst, New York 14226
- Bedrooms : 3
- Bathrooms : 1
- Square Footage : 1,550 Sqft
- Visits : 3 in 1 days
Step inside to a bright, inviting living space featuring hardwood floors, a spacious layout, and plenty of natural light. The living room and family room both have woodburning fireplaces. The kitchen has a built in oven and an adjacent dining area making entertaining easy and enjoyable. There are double closets in 2 of the bedrooms. The third bedroom is highlighted with built in bookchelves and built in bed frame with drawers. Outside, enjoy your fenced-in backyard oasis with a patio and shed perfect for summer barbecues and gatherings. The attached garage and full basement complete the picture of easy suburban living. There have been many big ticket improvements including several vinyl replacement windows, a total tear off roof in April 2023, and new sump and drain tile in January 2024. The electric panel and high efficiency boiler were new in January 2024. The workbenches in the basement are included. Offer will be reviewed starting at 2pm on Monday, November 3, 2025.





