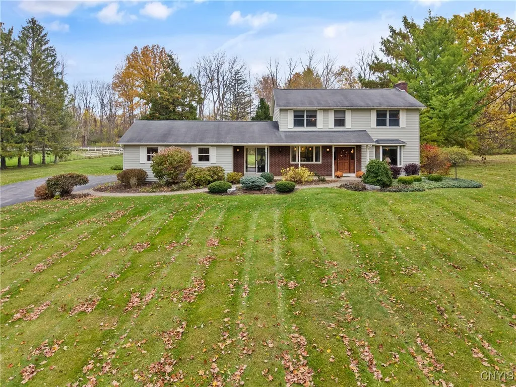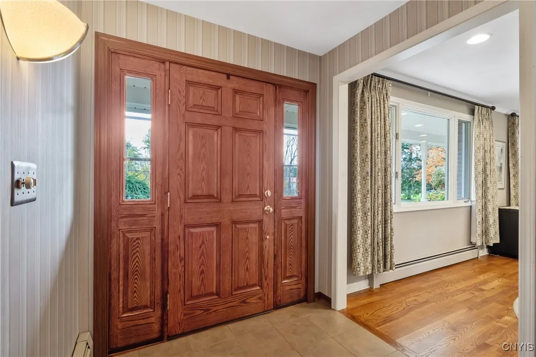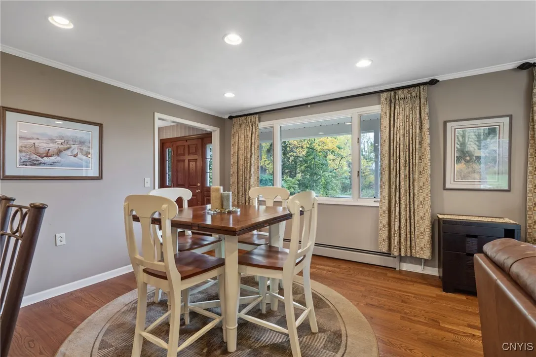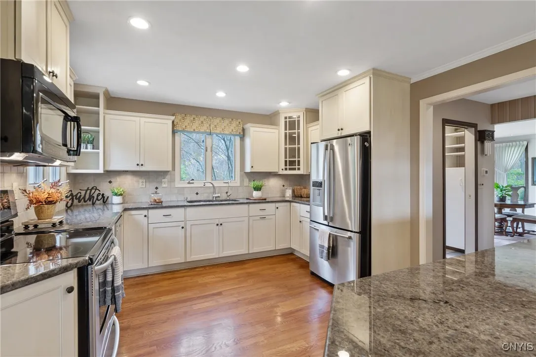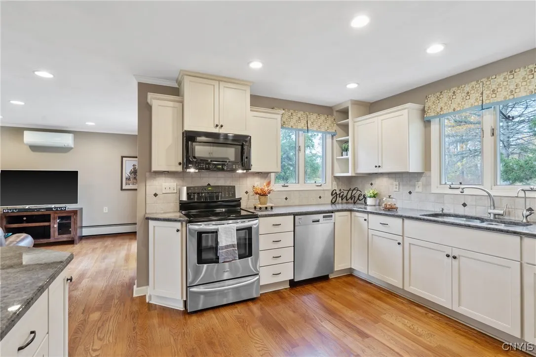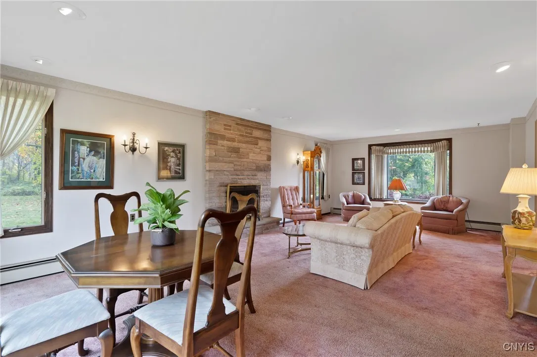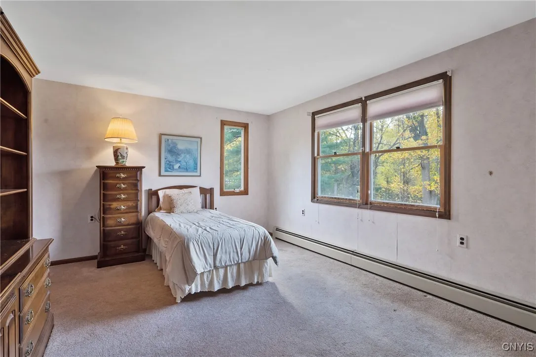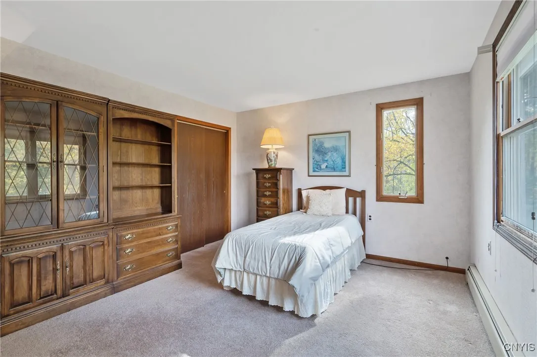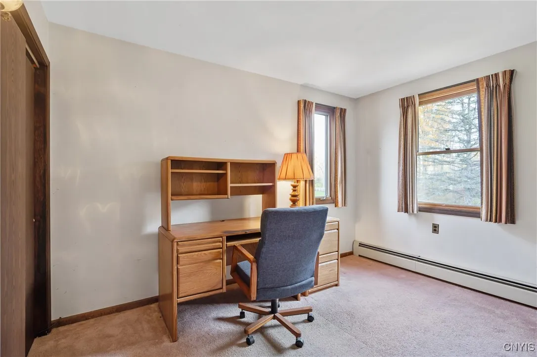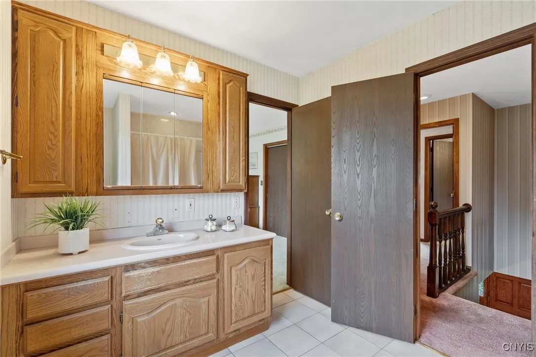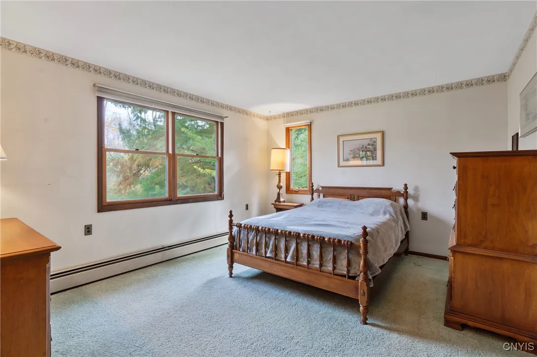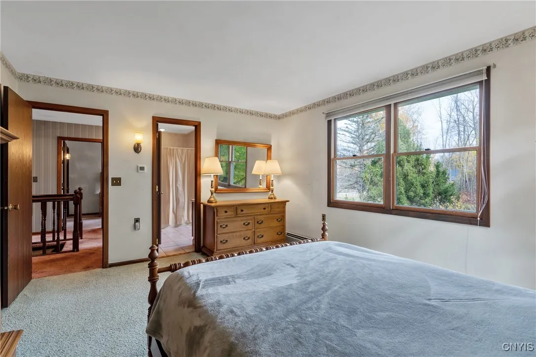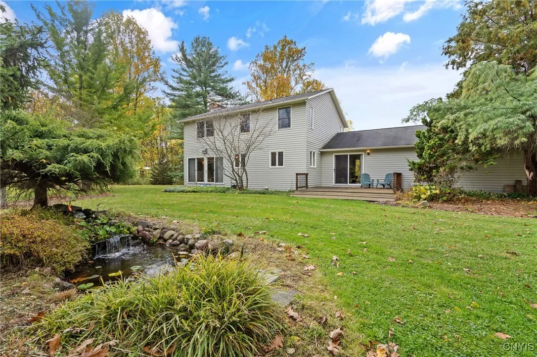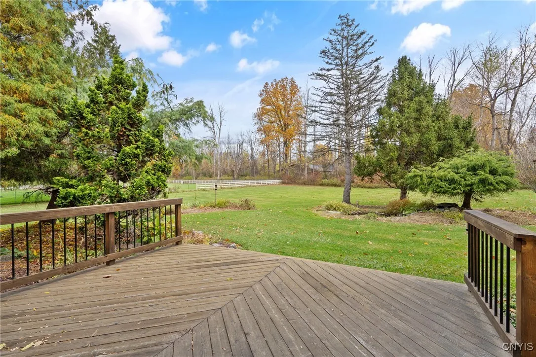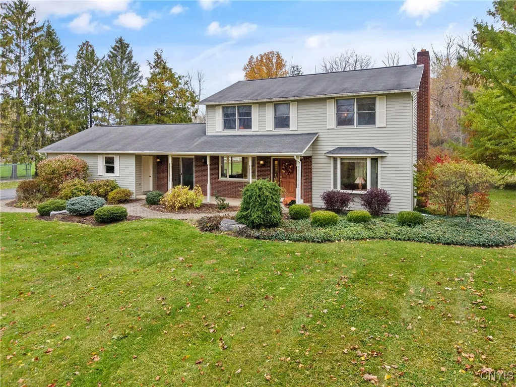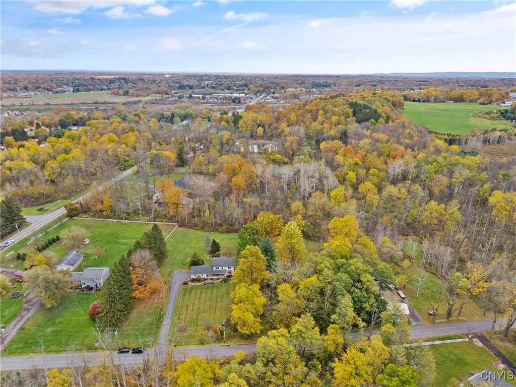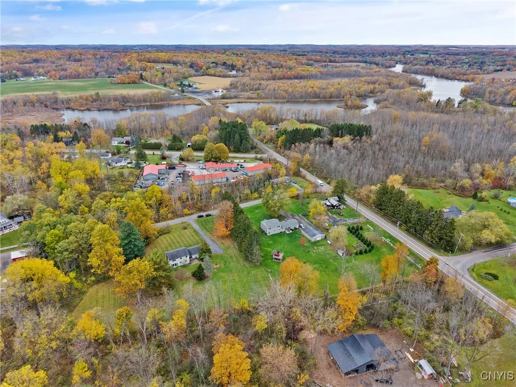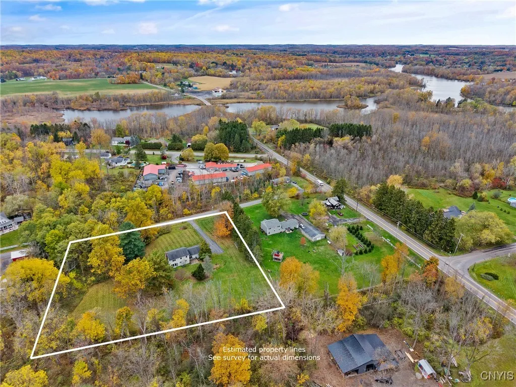Price $389,900
7832 East Dead Creek Road, Van Buren, New York 130, Van Buren, New York 13027
- Bedrooms : 4
- Bathrooms : 2
- Square Footage : 2,188 Sqft
- Visits : 1 in 1 days
This stunning four-bedroom Colonial sits gracefully on 2.75 acres of private, tree-lined land, offering the perfect combination of timeless charm & appeal. Surrounded by natural beauty and peaceful seclusion, the home welcomes you with classic curb appeal. Step inside an open foyer and be wowed by the magnificent Great Room featuring gorgeous hardwood flooring that flows seamlessly creating a warm & inviting space.The extraordinary kitchen is a true centerpiece — thoughtfully designed with granite countertops, stainless steel appliances, recessed lighting and soft close cabinetry. Plenty of seating at the raised breakfast bar to sip on your morning coffee or tea! This sun drenched room features a dining area, sitting room & boasts two sliders one leading to the fabulous back yard. On the other side of the home you’ll find a massive living room featuring formal dining, a wood burning fireplace & two more big beautiful sliding doors to gaze out into the backyard retreat. Upstairs, you’ll find four generously sized bedrooms and two full bathrooms ready for you to add your personal flair. Convenient first floor laundry is a bonus! Step outside, and you’re greeted by your own private retreat — Huge rolling lawn, mature trees and garden space, ideal for outdoor gatherings or quiet relaxation. A trickling pond adds to the sense of serenity, filling the air with the soft sound of flowing water. You’ll see some bright colored fish swirling around! Create your own personal space on the cozy deck overlooking this wonderful back yard haven. A brand-new roof offering peace of mind and years of worry-free living is being installed this week! This sparkling clean home is truly move-in ready and waiting for its new owners to create their own story in the coming years ahead. Gorgeous setting in a desirable location close to highways, shopping & a short drive into the Village of Baldwinsville.



