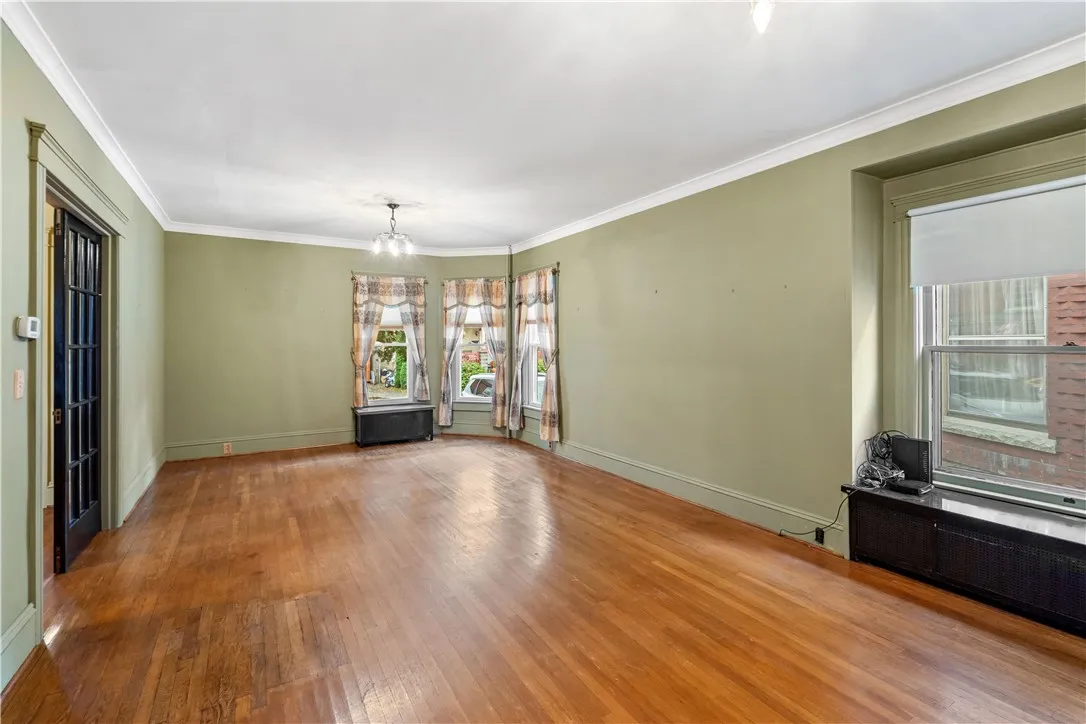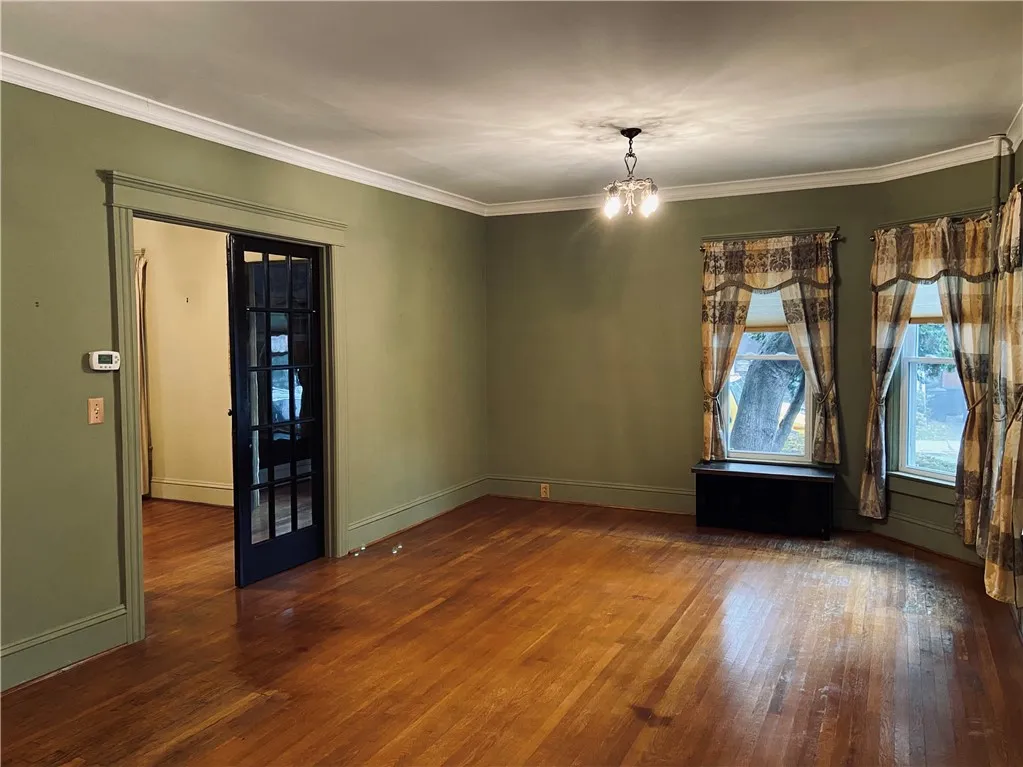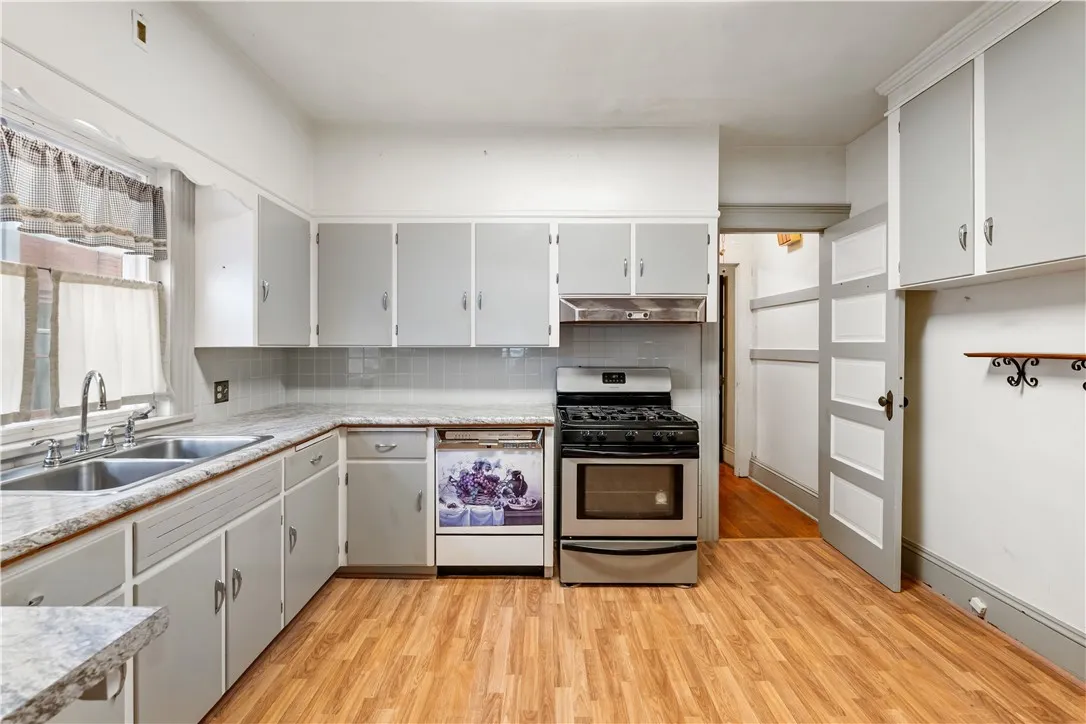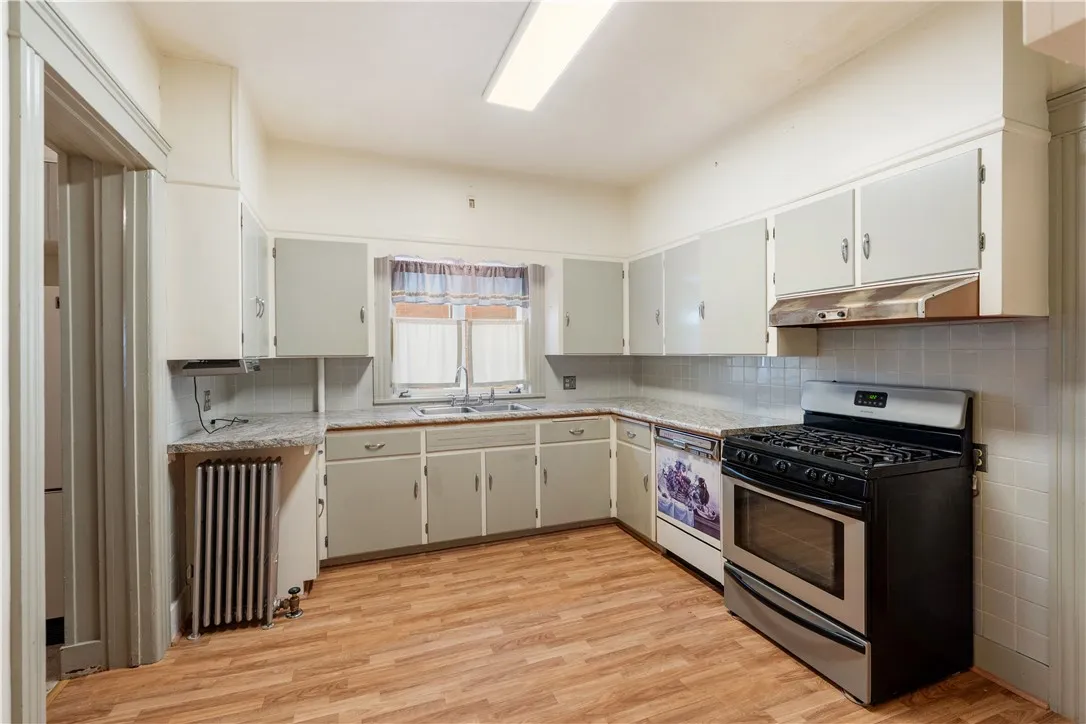Price $169,900
14 Adsit Place, Hornell, New York 14843, Hornell, New York 14843
- Bedrooms : 4
- Bathrooms : 1
- Square Footage : 2,454 Sqft
- Visits : 5 in 12 days
Four-bedroom, brick beauty in central Hornell! Roof less than 2 years old (complete tear off) and has Leaf Filter gutter protection installed. ($4,800) Boiler 8 years and 40-gallon hot water tank installed in 2022. 200 amp Circuit Breakers. Very nice hardwood floors throughout most of the home. A custom Butler’s Pantry, off the kitchen, is the perfect place for storing fancy glassware and serving accessories. 12′ x 10.6′ Kitchen has numerous cabinets and a gas oven/range & DW. The refrigerator is found in a second pantry area, again, with cabinets and counter space. There is a half bath, conveniently located by the back entrance. Easy access from the covered back deck! A favorite room is the large, bright formal dining room! Newer hardwood floor and a decorative fireplace. Vinyl replacement windows. The covered front porch has a double door entry, and then, there is a large foyer with hardwood floors and a decorative fireplace. Glass panel French doors enhance the entrance to the huge living room. Hardwood floors and a decorative fireplace here, too. All FP have gas lines that are now disconnected. There are 4 bedrooms upstairs, all with hardwood floors. Gas wall furnaces on the 2nd floor are disconnected. Radiator steam heat throughout the house. The full bath is good-sized, and there is an enclosed back porch up here with beautiful wainscoting, ceiling, and walls. A full, walk-up attic tops off his amazing home!

















































