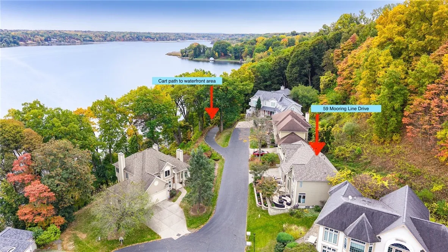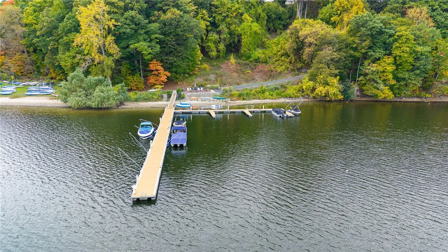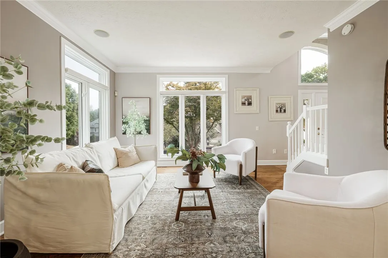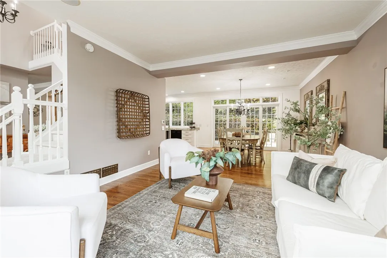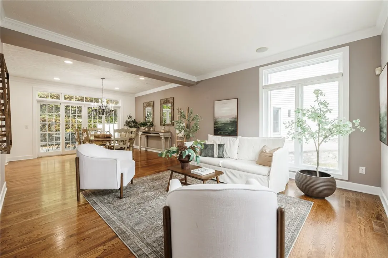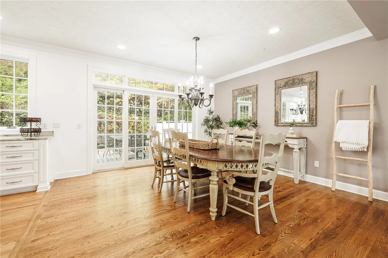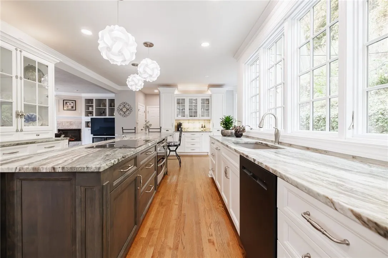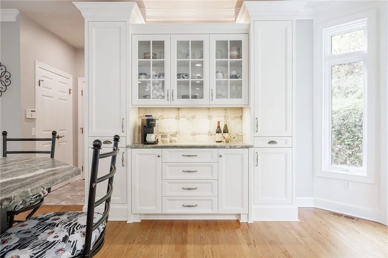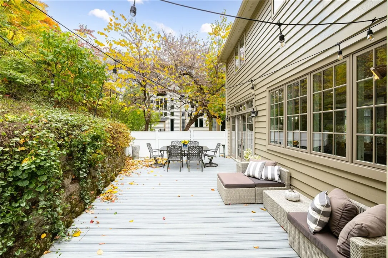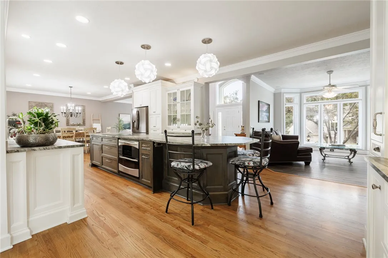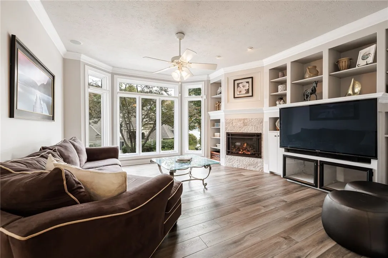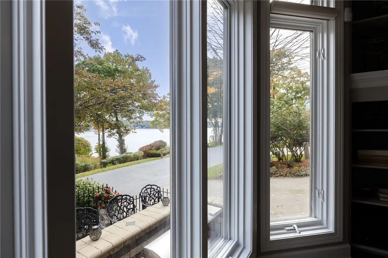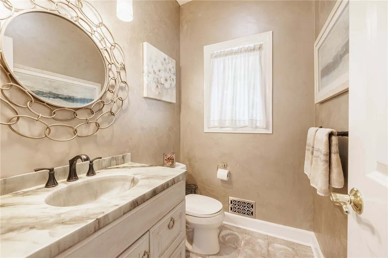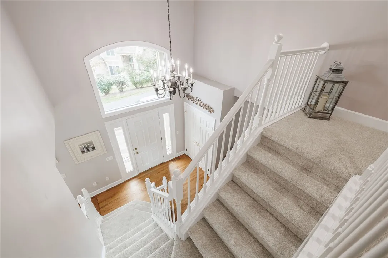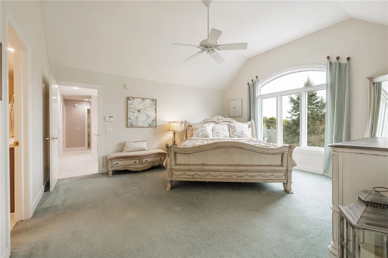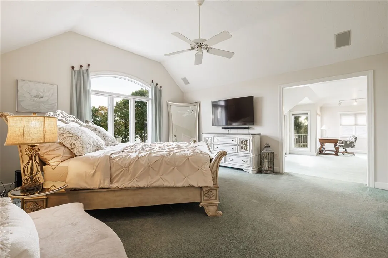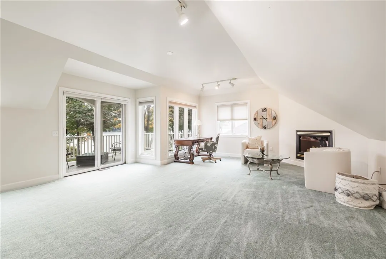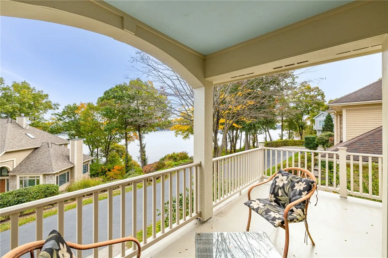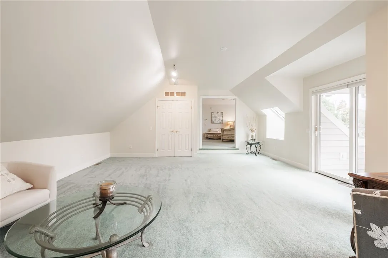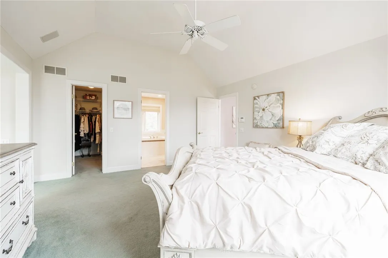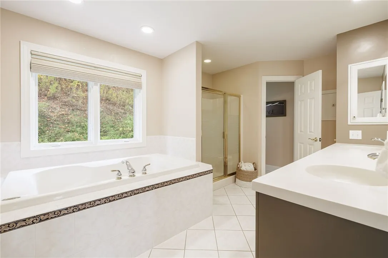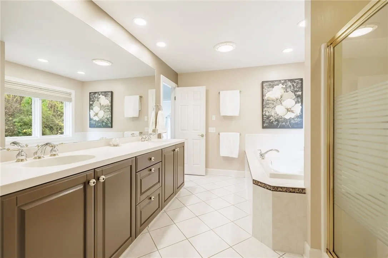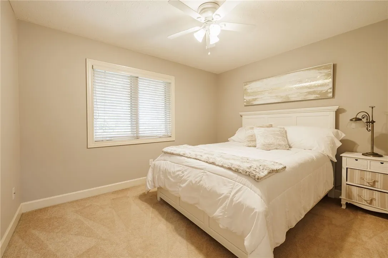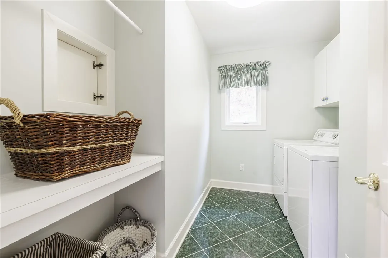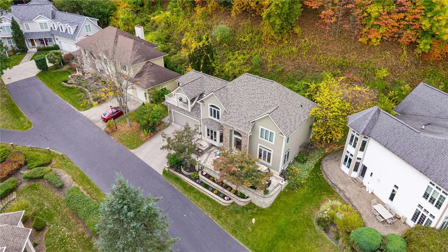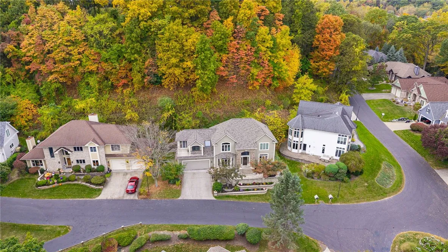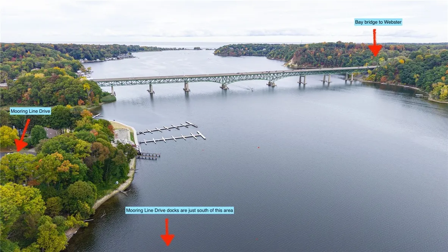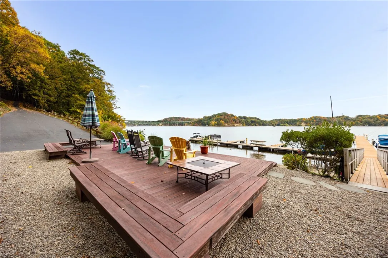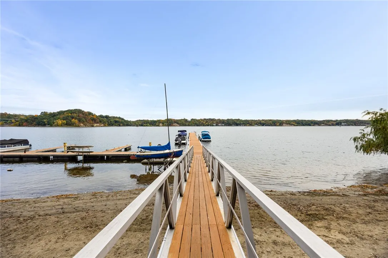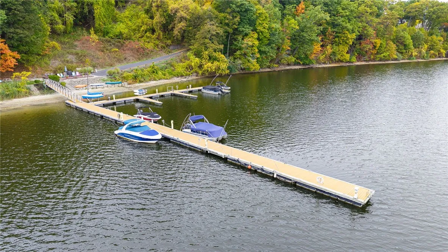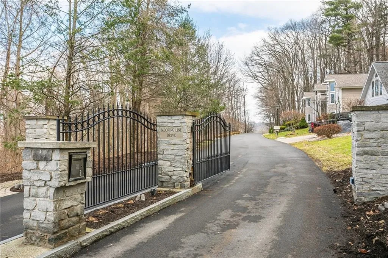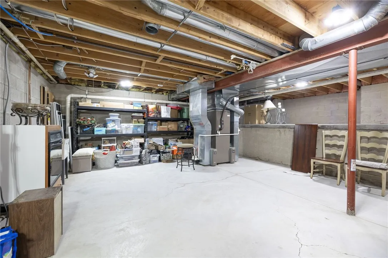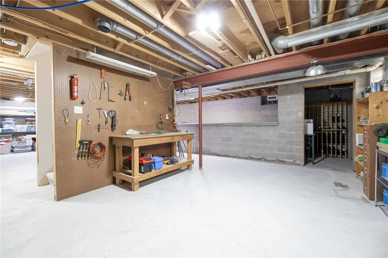Price $749,900
59 Mooring Line Drive, Irondequoit, New York 14622, Irondequoit, New York 14622
- Bedrooms : 3
- Bathrooms : 2
- Square Footage : 2,837 Sqft
- Visits : 9 in 12 days
Calling all waterfront lovers & boating enthusiasts! Magazine-worthy home for sale in Bay Tree Estates, a sought-after exclusive gated community of 14 upscale properties tucked in the hills overlooking Irondequoit Bay. Welcome to 59 Mooring Line Dr, an ideal location that affords the BEST OF BOTH WORLDS: close proximity to shopping & dining paired w/ private water access in an enchanting wooded setting. Enjoy sunrise views of the bay from your front patio as well as almost every room inside!
Over $250k in upgrades incl. fully renovated kitchen ‘20, patio/hardscaping ‘17, brand new T.O. roof ‘25, HE furnace ‘19, A/C ‘21, full exterior paint ’24, rear yard Trex decking ’23 & SO MUCH MORE!
Entertainer’s DREAM! Front patio w/ terraced flower beds & integrated lighting offers lounge area + built-in bar w/ Blaze grill, all to a backdrop of the bay. Looking for more privacy? Host an intimate gathering on your back platform deck w/ café lights & wooded views. Inside your guests will LOVE the open concept kitchen w/ sprawling 14’ island, custom cabinetry & coffee bar. Abundant natural light fills the space through a breathtaking wall of windows & two sliders. Continue the party in your formal DR/LR space or relax in the family room by your gas FP.
Escape to HUGE primary suite, incl 4-piece spa-like bath, walk-in closet & sunken bonus rm w/ gas FP– perfect for office/library, dressing room, media/lounge, artist/fitness/meditation studio, guest room, endless possibilities! Slider to covered balcony w/ scenic water vista, rain or shine.
Enjoy alluring views down the lit wooded cart path to the bay. The gradual decline makes for an easy walk. At the water’s edge, you’ll find a shared entertaining area & have access to your own boat slip. Next summer is calling!
Quick specs: 2,800+ sqft as per blueprints, 3BR, 2.5BA, 2.5 car garage, built 1998, 2nd flr laundry, brick & cedar shake facade, concrete driveway. Low $225/mo HOA incl gated security, neighborhood shared waterfront rec area, boat slip, deep water floating docks complete w/ dockside electrical & water connection, common area maintenance, private road snow plowing & refuse removal.




