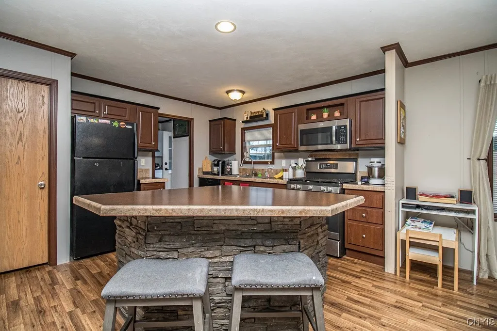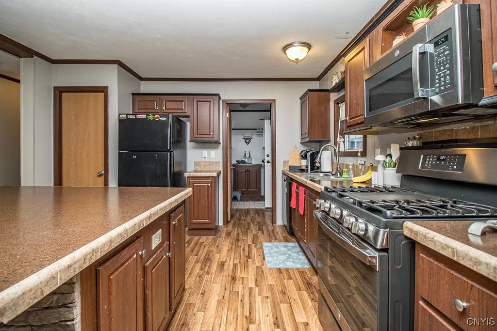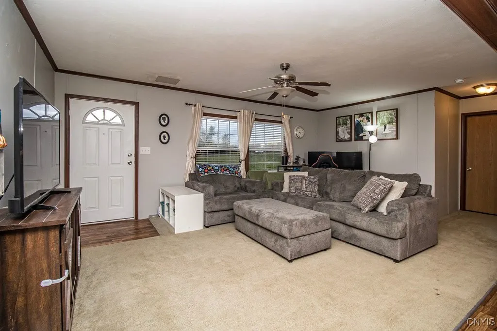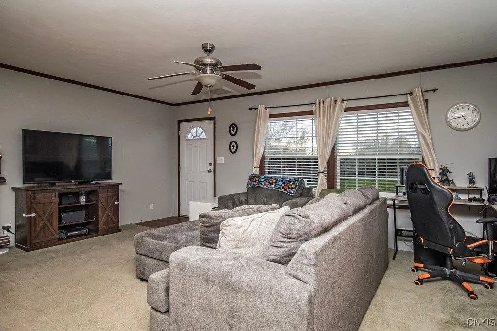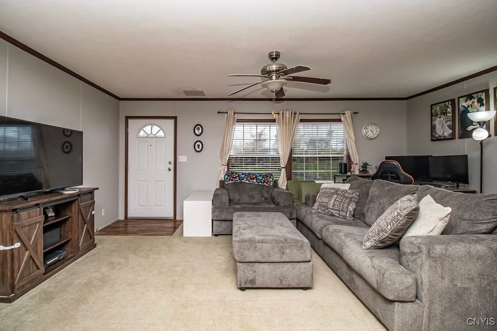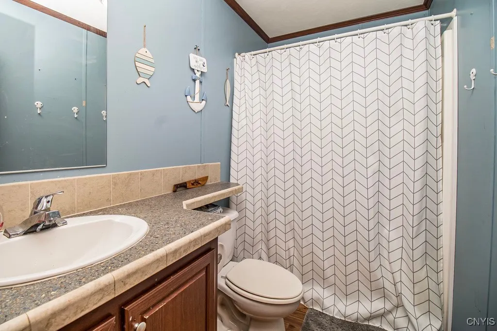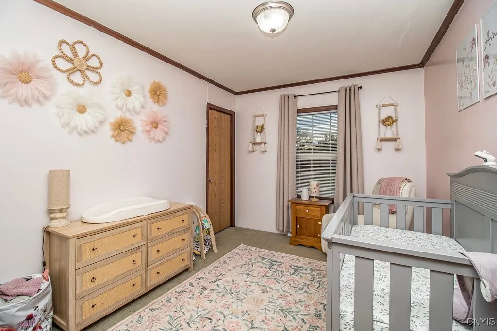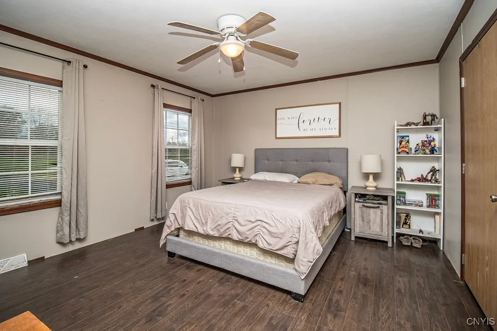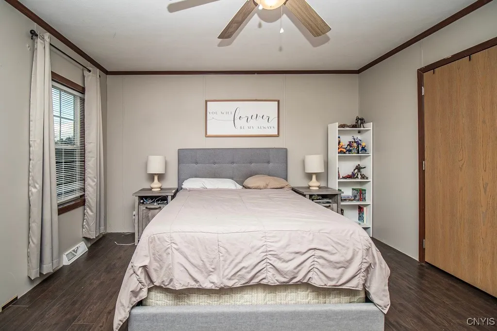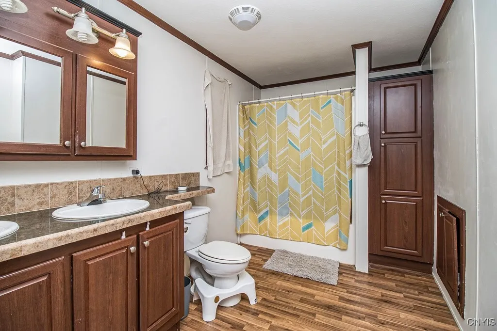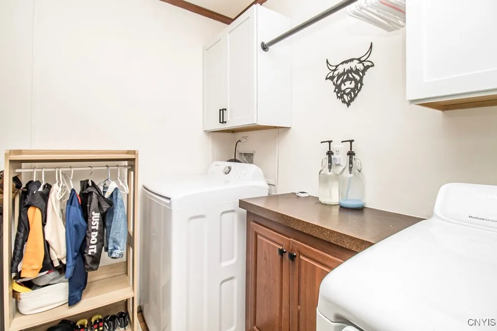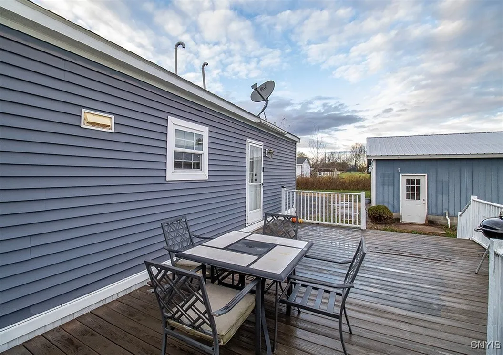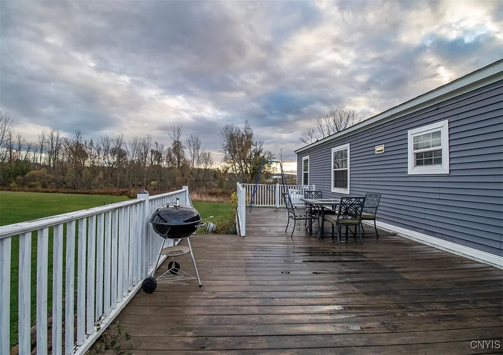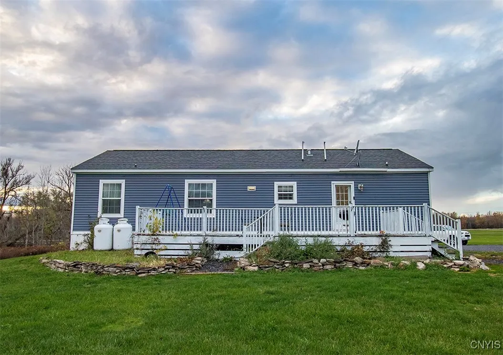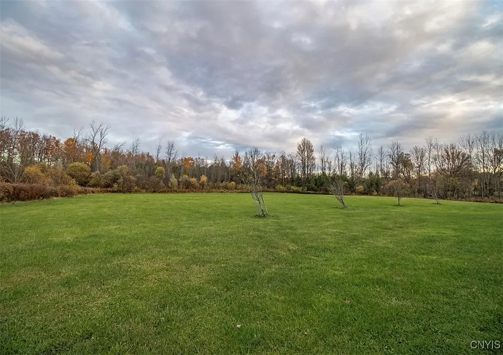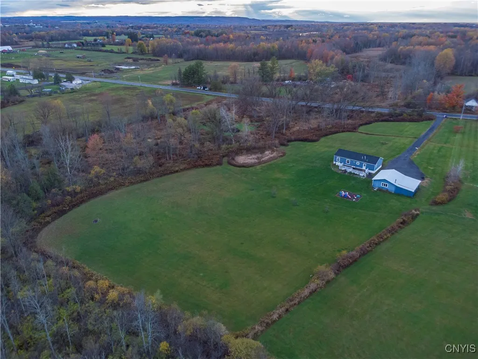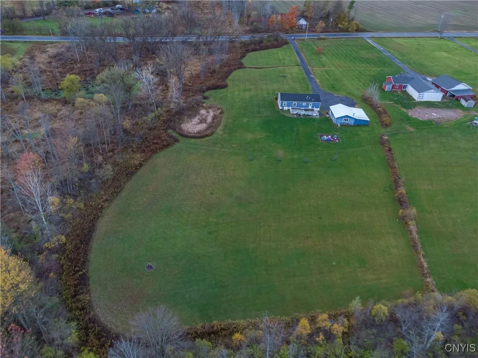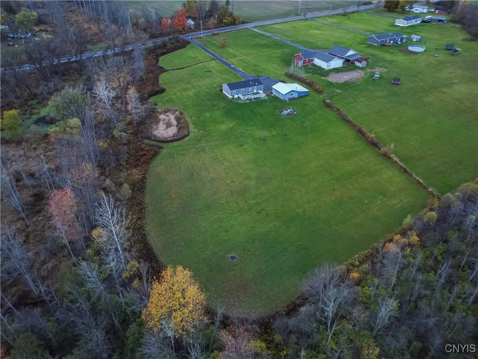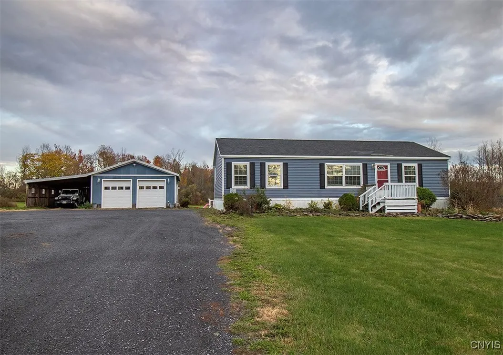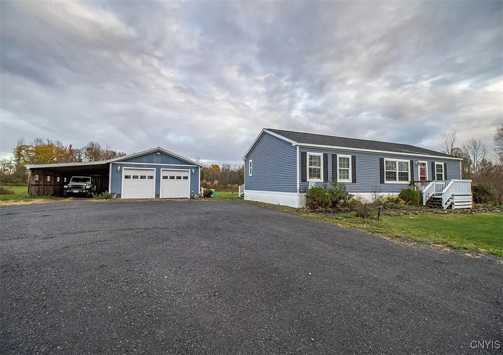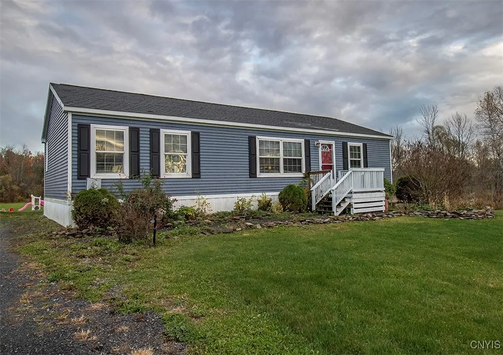Price $200,000
4846 State Route 26, Vernon, New York 13476, Vernon, New York 13476
- Bedrooms : 3
- Bathrooms : 2
- Square Footage : 1,404 Sqft
- Visits : 5 in 13 days
Country Ranch on 3.75 Acres – 3 Bedrooms, 2 Baths
Enjoy peaceful country living in this beautifully maintained 2013 ranch home set on 3.75 acres of open land. Set up on a slab, crawlspace and tie downs. Designed with comfort and functionality in mind, this home offers an inviting open-concept layout that perfectly combines modern convenience with rustic charm.
The spacious living and dining area flows seamlessly into the kitchen, which features a breakfast bar island and plenty of cabinet space; ideal for cooking, entertaining, and everyday family life. The primary suite includes a private full bath, while two additional bedrooms and a second full bathroom provide plenty of room for family or guests. Each bedroom has its own walk in closet. It also has main floor laundry room adds to the home’s practicality and ease of living.
Outside, you’ll find a large deck with a ramp, perfect for relaxing or hosting gatherings, along with a detached two car garage and a covered carport for extra parking or storage. A long driveway enhances the sense of privacy and creates a welcoming approach to the property. With 3.75 acres of land, there’s ample room for gardening, outdoor activities, or simply enjoying the peaceful surroundings.
Nestled in a quiet country setting, this home offers the tranquility of rural living while remaining within easy reach of nearby amenities. This property offers the perfect blend of comfort, space, and serenity.




