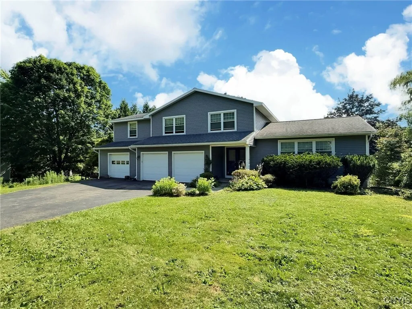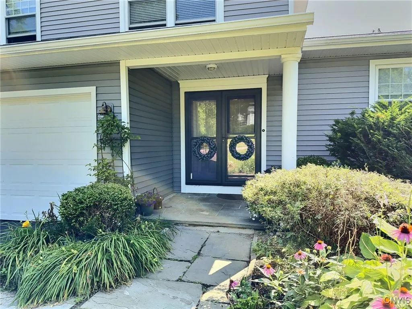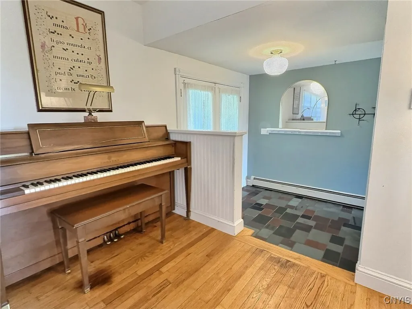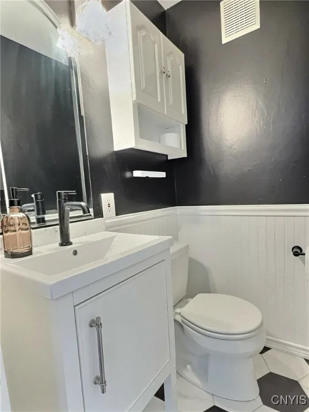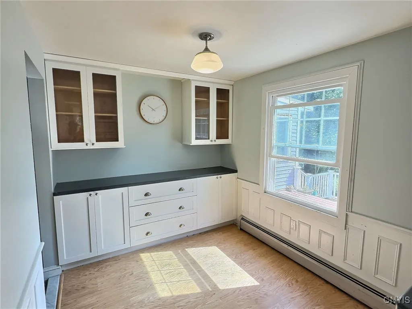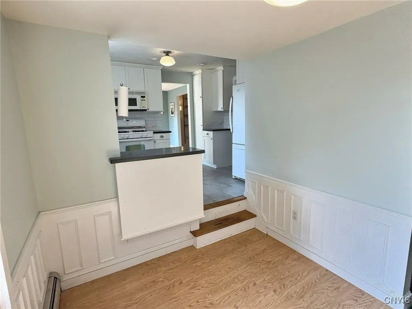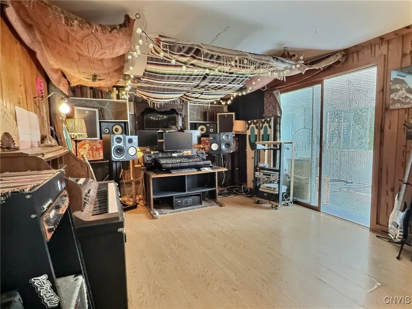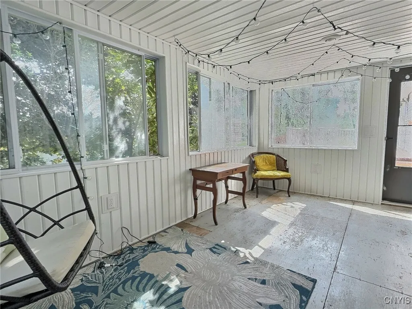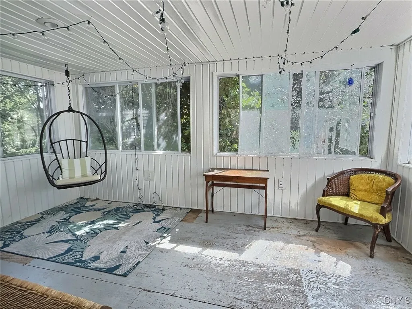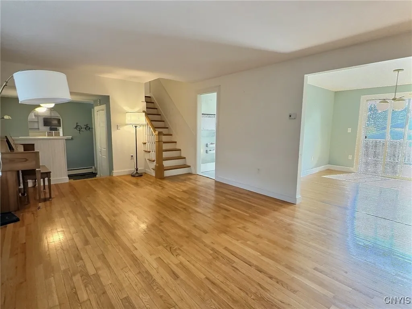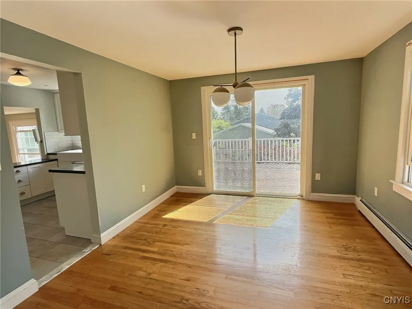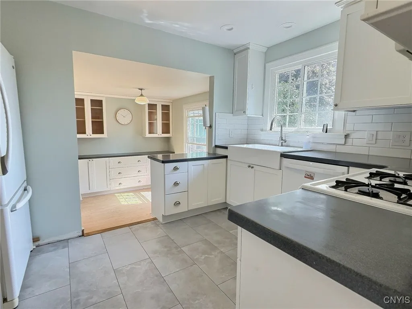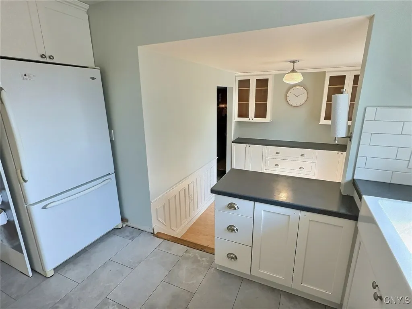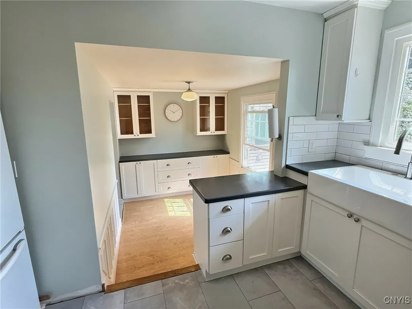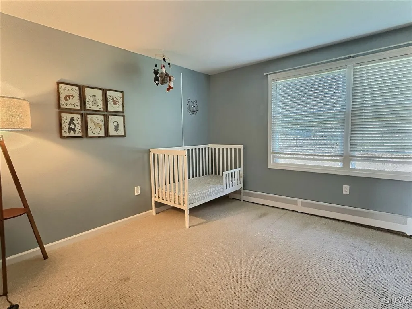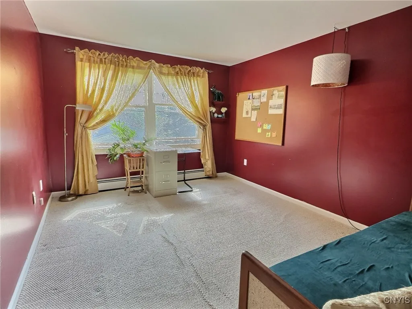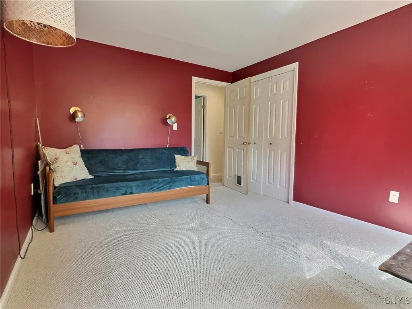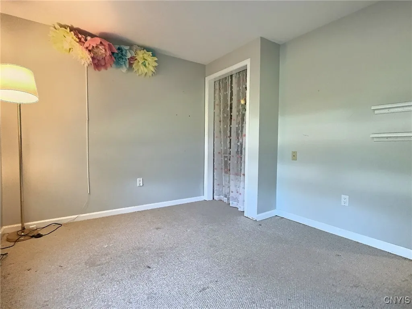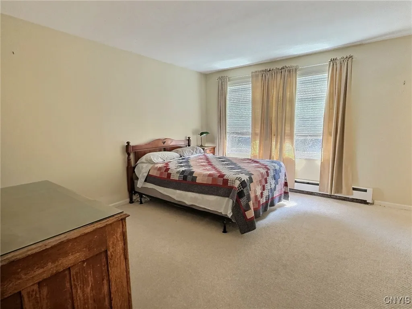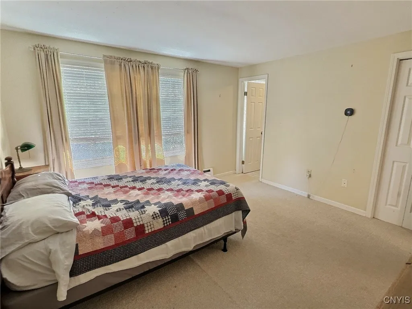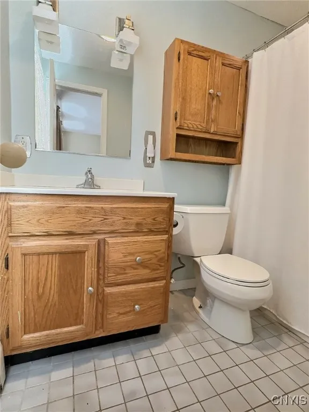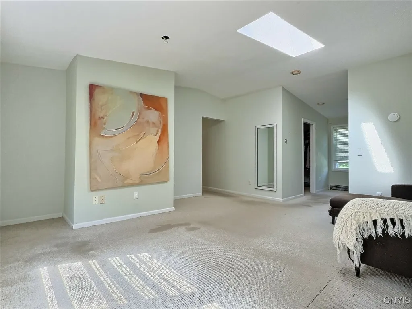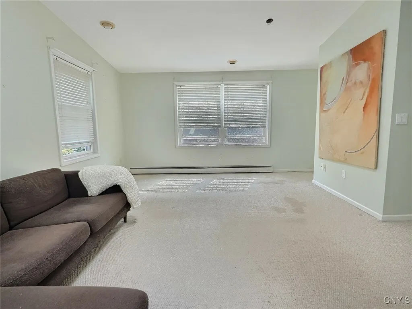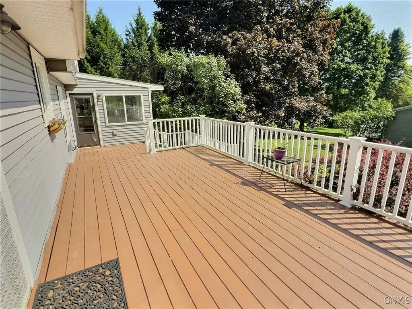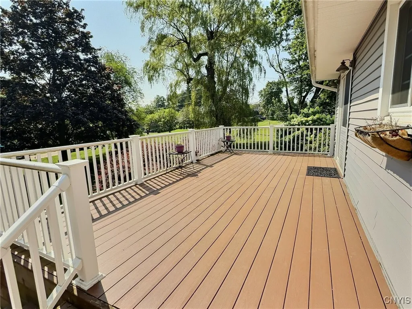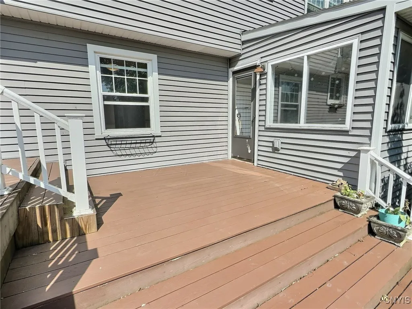Price $344,900
4012 College View Drive, Cortlandville, New York 1, Cortlandville, New York 13045
- Bedrooms : 5
- Bathrooms : 3
- Square Footage : 2,276 Sqft
- Visits : 10 in 15 days
Welcome to the one you’ve been waiting for! This 5 bedroom, 3.5 bathroom Split-Level home has all the space you could need. As you enter the front door, the spacious foyer with stone tiled floor and coat closet greets you. On this entry level you will find an updated half bath, formal dining room with built-in cabinets, additional living space with wood burning fire place that is currently being used as a studio, and sliding glass doors to a Florida room. Make your way up to the next level to explore the beautiful family room with hardwood floors, additional dining space with sliding glass doors to the back deck and updated kitchen with solid surface countertops. This layout is perfect for entertaining with the access to the back deck and yard.
On the third level of this home, you will find 5 bedrooms and 3 full bathrooms. The Primary bedroom has cathedral ceilings with skylight, en suite bathroom and walk-in closet. Another bedroom on this level also has an en suite bath attached.
This home offers a 3 car garage, full basement and a stunning, well maintained yard. Schedule your showing today, you don’t want to miss out on all this home has to offer!



