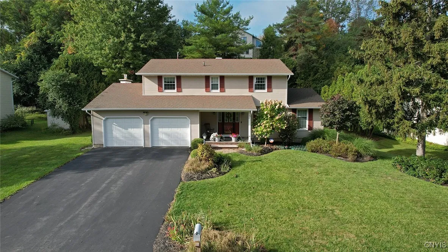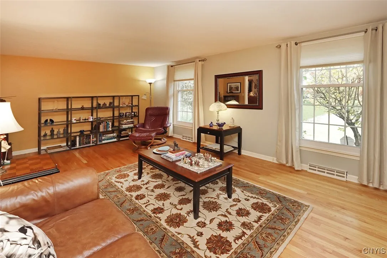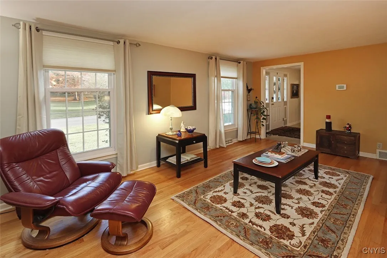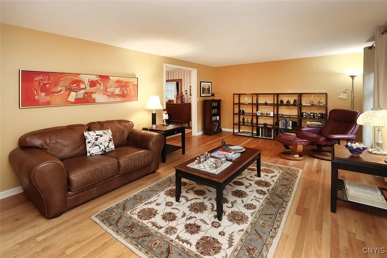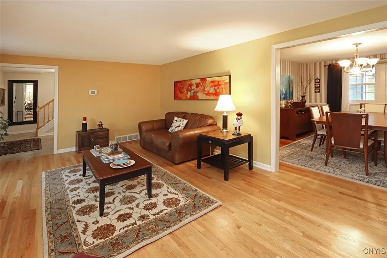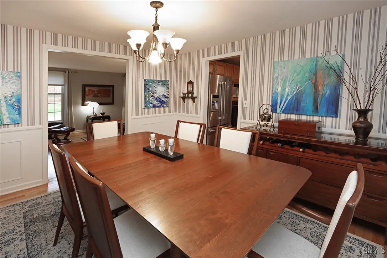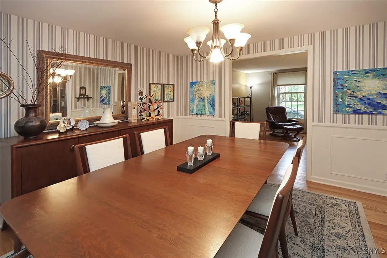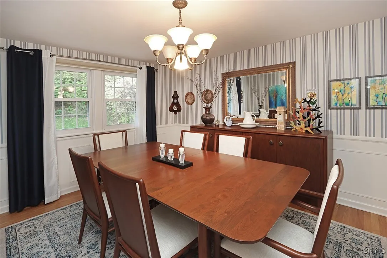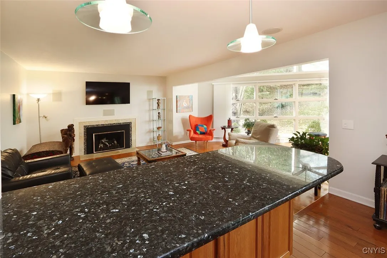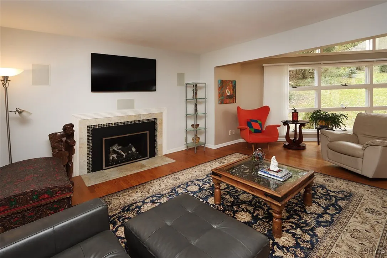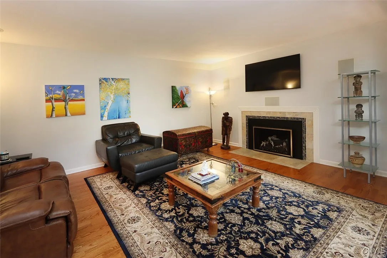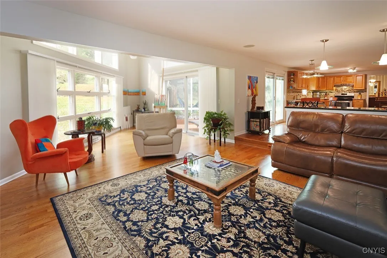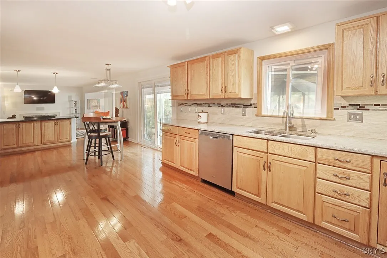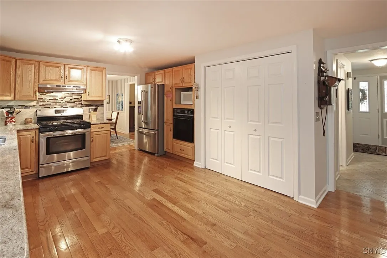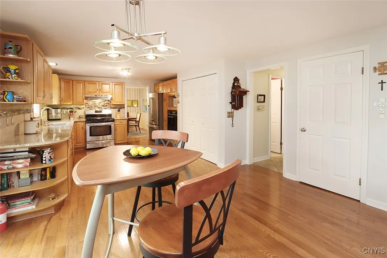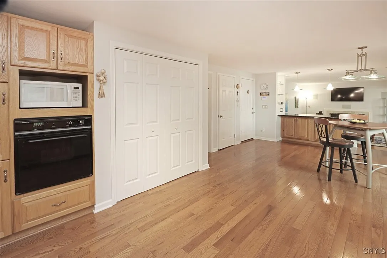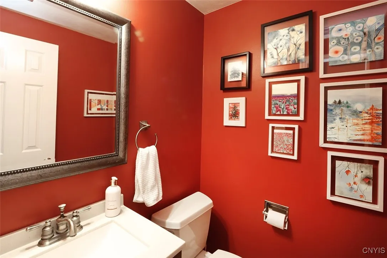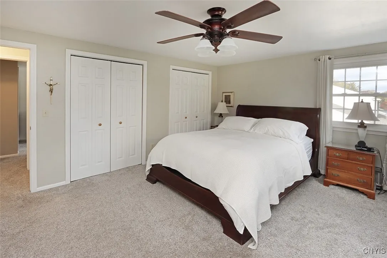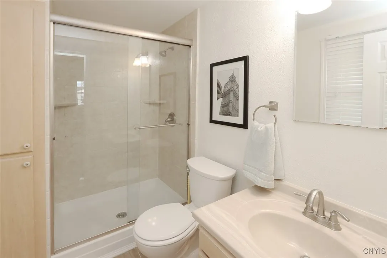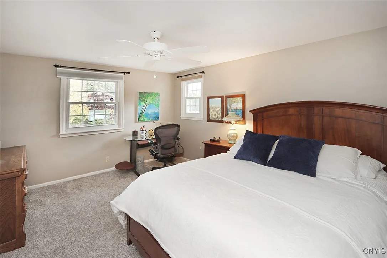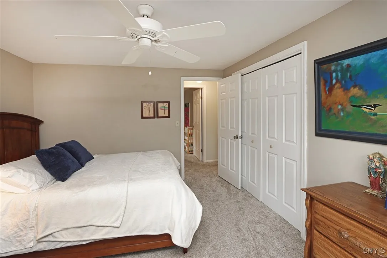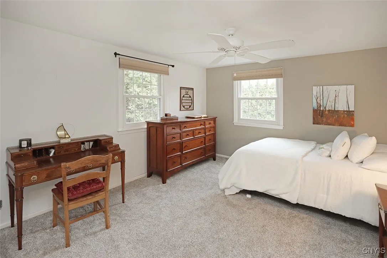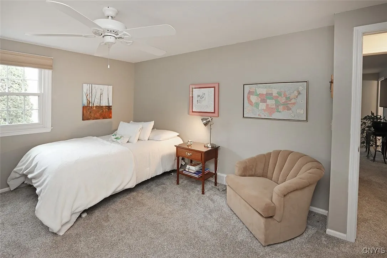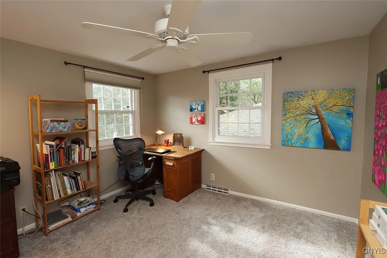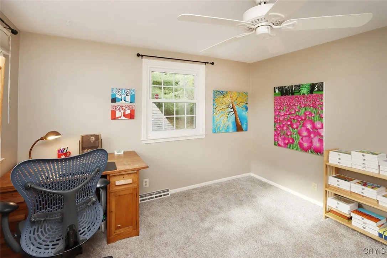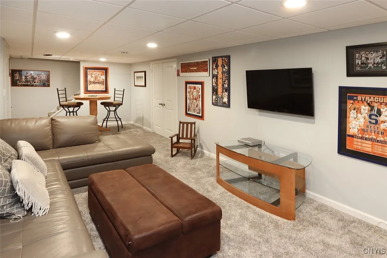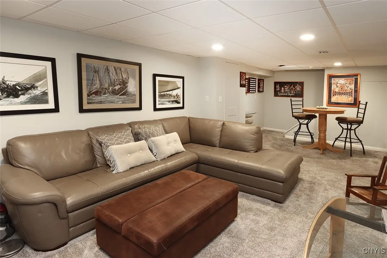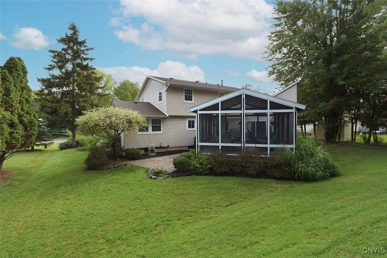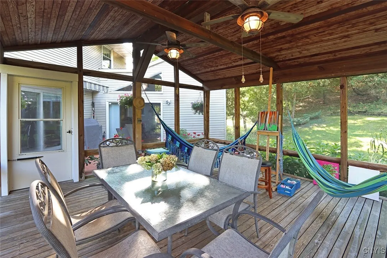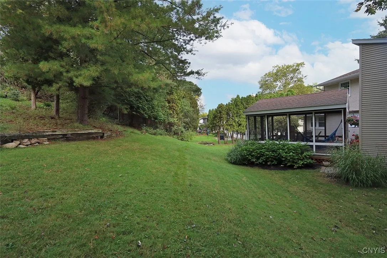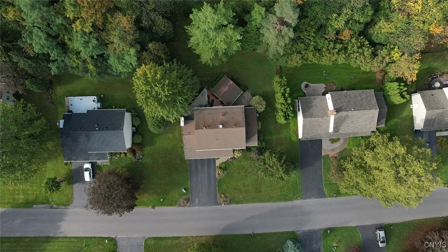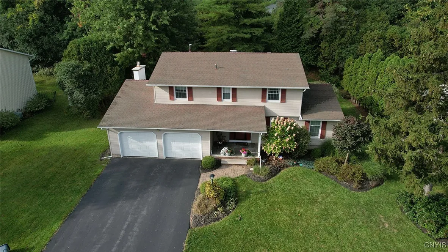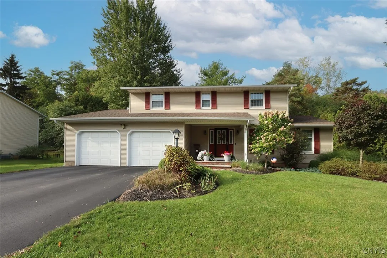Price $499,900
516 Standish Drive, Dewitt, New York 13224, De Witt, New York 13224
- Bedrooms : 4
- Bathrooms : 2
- Square Footage : 2,934 Sqft
- Visits : 8 in 14 days
Set in the sought-after Bradford Hills neighborhood, this Transitional home offers timeless appeal in a beautifully established setting. Manicured landscaping and a curved paver walkway create an inviting first impression, guiding you to a covered front porch with a paneled front door accented by sidelights and decorative leaded glass. Inside, a tiled foyer welcomes you with an open staircase and a bright, flowing layout. Well maintained throughout, this home showcases gleaming hardwood floors on the main level and a number of thoughtful updates. The living room provides a comfortable setting for gatherings and connects seamlessly to the formal dining room, enhanced by paneled wainscoting and a stylish light fixture. Adjacent, the well-appointed kitchen boasts granite countertops, stainless steel appliances, abundant cabinetry, a tile backsplash and a pantry for extra storage. The casual dining area has a sliding door opening to the deck for effortless indoor-outdoor living. A peninsula counter separates the two rooms while providing extra serving and storage space, perfect for entertaining. The family room centers on a cozy gas fireplace and flows into an angular two-story sunroom with walls of windows and a second slider to the deck. Completing this level are a powder room and mudroom. Upstairs, newer carpeting enhances four bedrooms including the primary suite with double closets and an ensuite. A second full bathroom serves the remaining bedrooms. The partially finished lower level offers an additional 640 sq ft of living space that has been added to the total providing a flexible area for recreation or a media room, along with laundry and storage. Outdoors, enjoy the backyard retreat, framed by mature landscaping and multiple spaces designed for relaxation and unwinding. The deck connects to a detached fully screened porch perfect for summer evenings, while a paver patio offers additional room to enjoy the serene, tree-lined surroundings with a sense of privacy. With an attached two-car garage, this move-in ready home is ideally located near shopping, universities, hospitals and major highways. J-D Schools!



