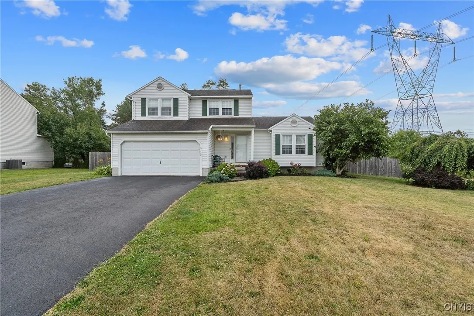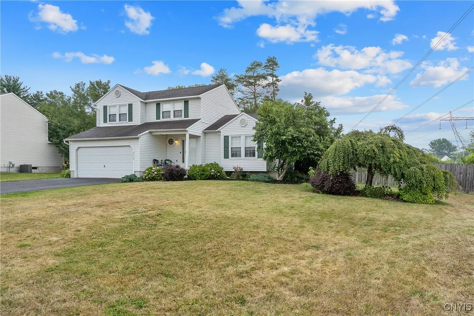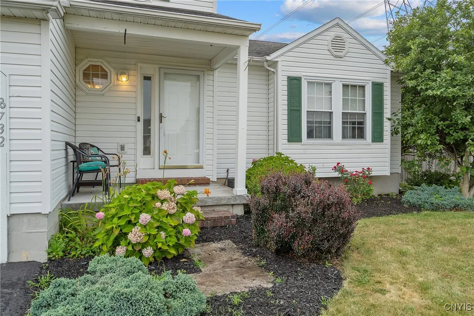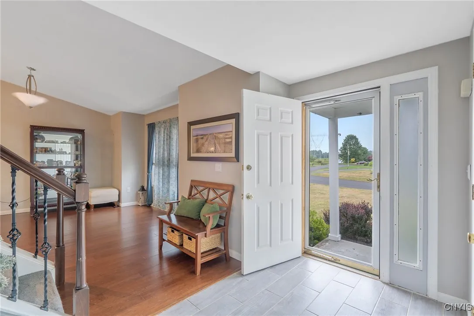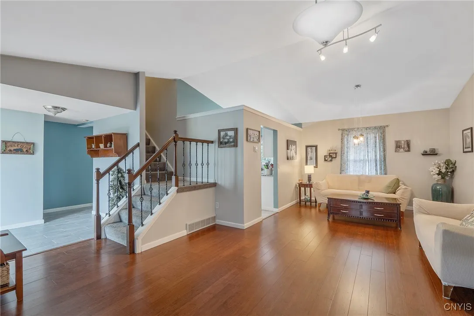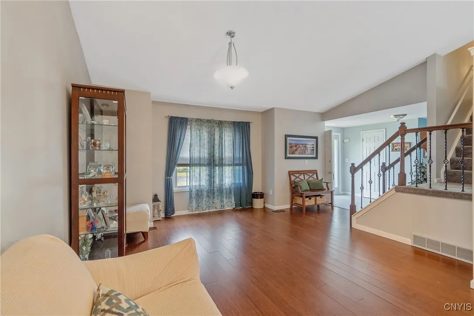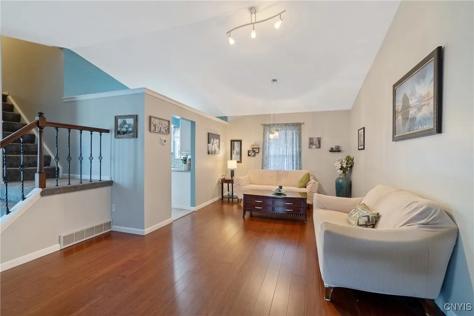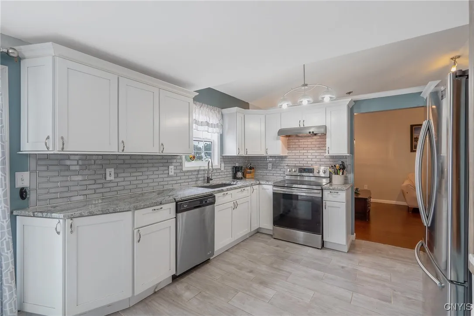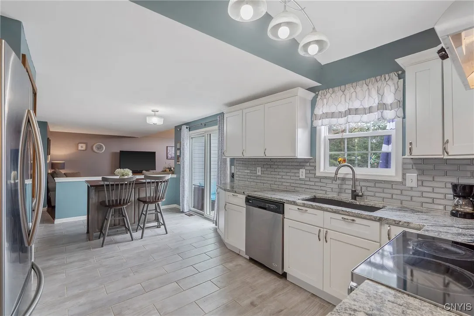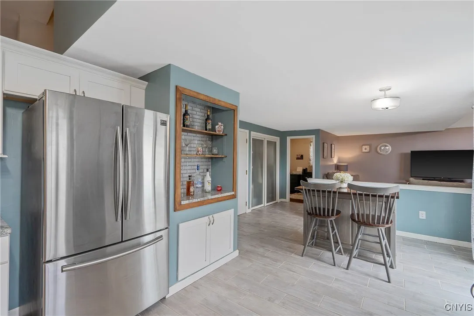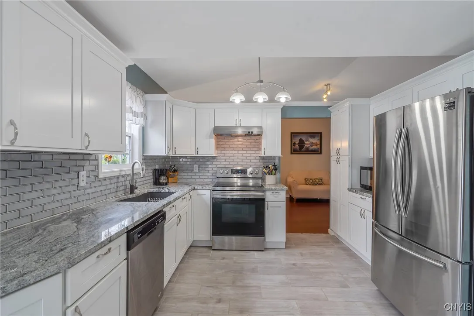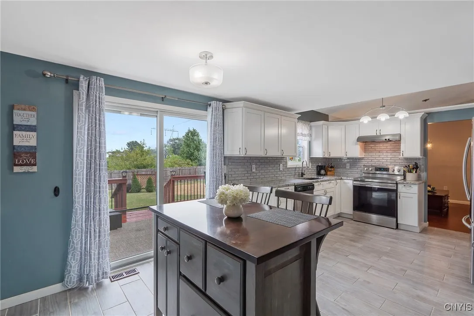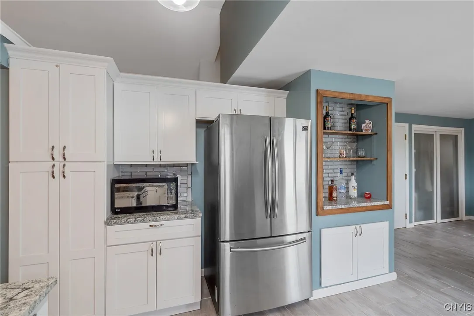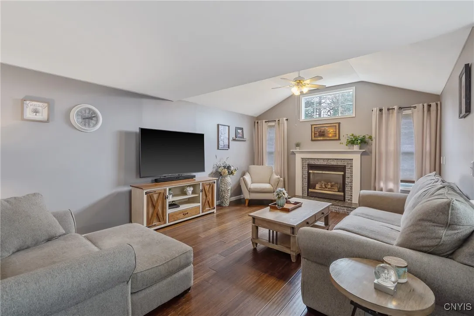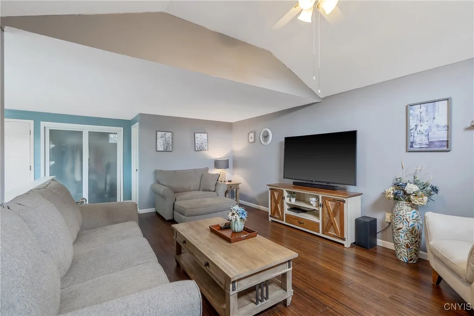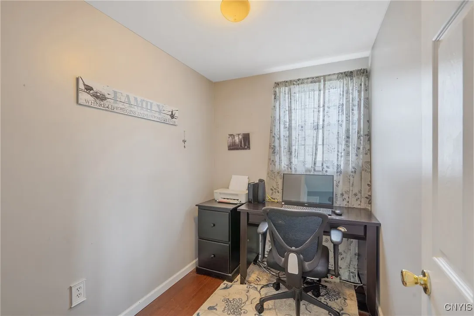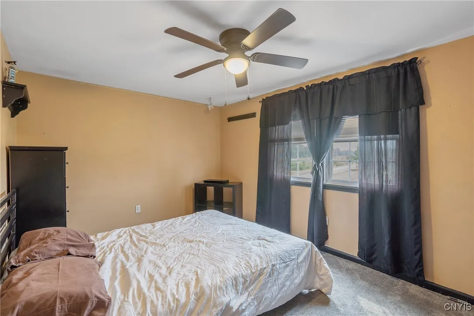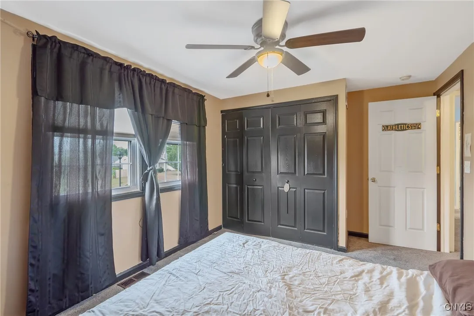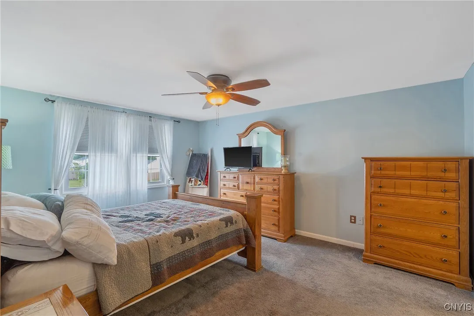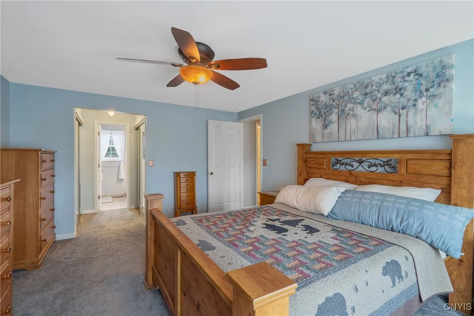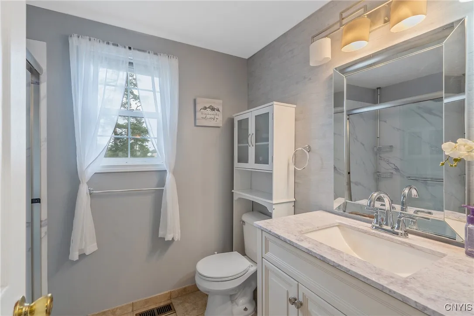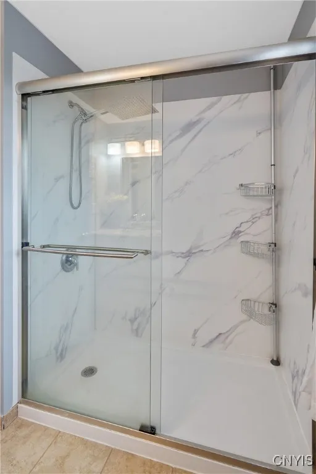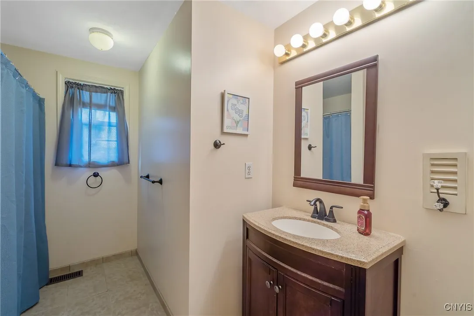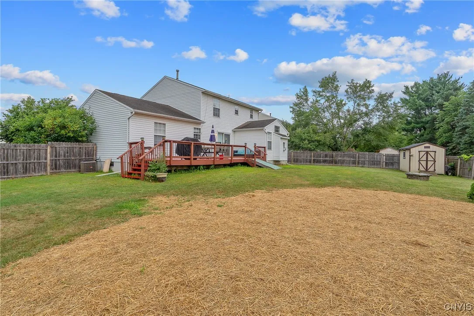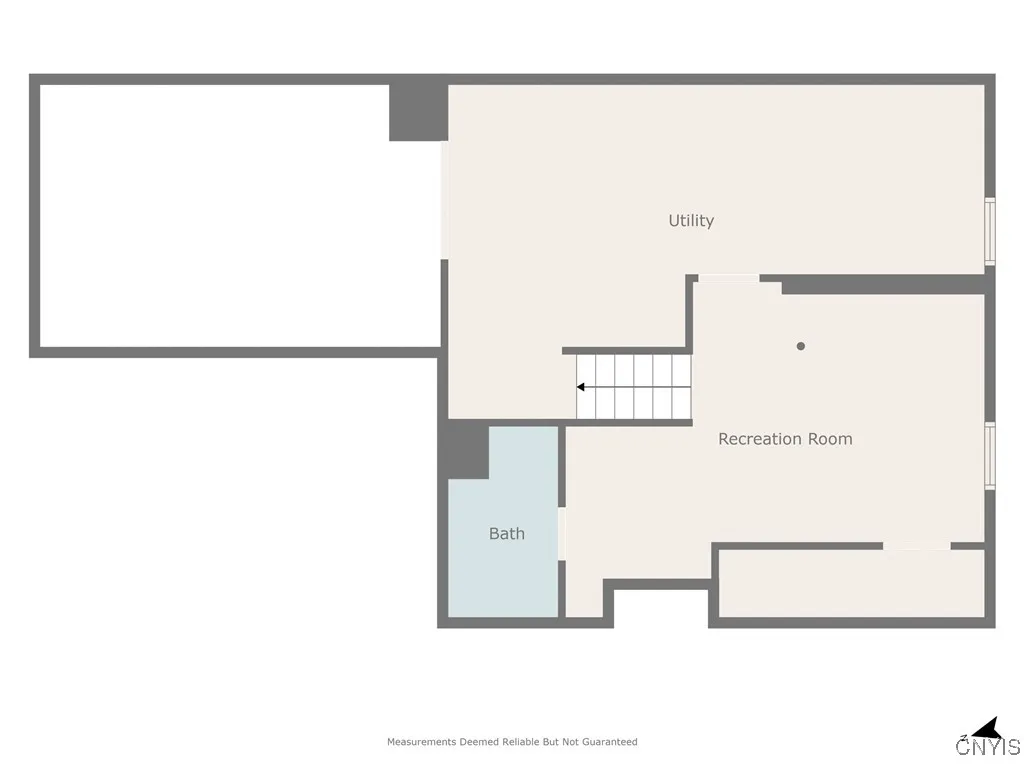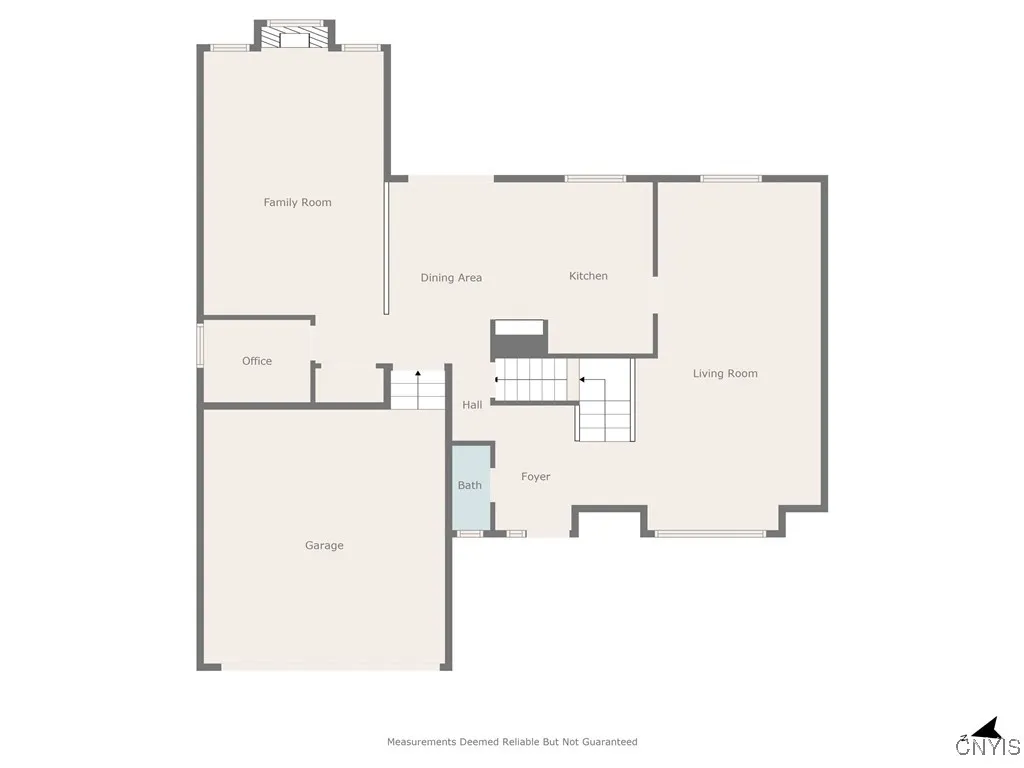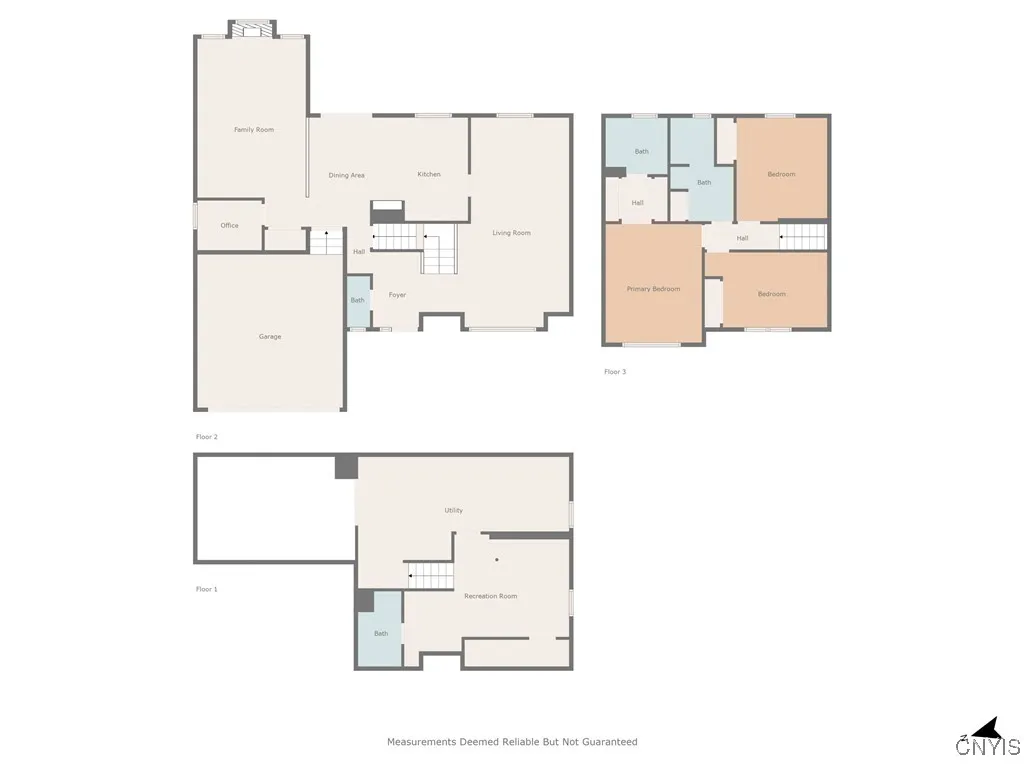Price $359,000
8732 Honeycomb, Cicero, New York 13039, Cicero, New York 13039
- Bedrooms : 3
- Bathrooms : 2
- Square Footage : 1,888 Sqft
- Visits : 11 in 15 days
Welcome to this gem located in the heart of Cicero! Situated on nearly a half acre this 1800 sq ft, 3 Bedroom, 2 Full Bath, 2 Half Bath, 2 car garage with partially finished basement this home has everything you need! Nestled on a unique corner lot with green space on one side and a fully fenced backyard, you will love the neighborhood location while having privacy as if you were country living! Step out on the back deck and enjoy your morning coffee or evening night cap! Inside you will find a spacious first floor open concept featuring a living room with gas fireplace that flows to the large eat in remodeled kitchen. Bright white soft close cabinets, S/S appliances, Granite counters, tile flooring and even the sliding glass door that leads to your large backyard for easy entertaining! Don’t forget the BONUS room for your office or hobbies. Keep going and you will find Bamboo flooring, beautiful light fixtures, bathroom remodels and another BONUS room in your partially finished basement! Did I mention your Hot Water Tank, Furnace and Central Air are all 6 years new? What are you waiting for? Don’t Wait, Don’t Hesitate! This could be just what you’re looking for!



