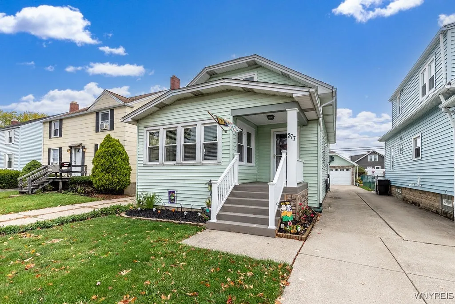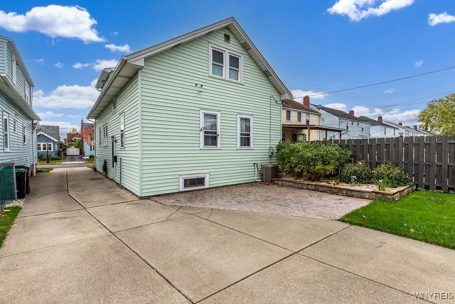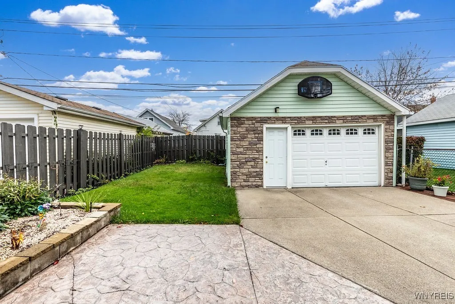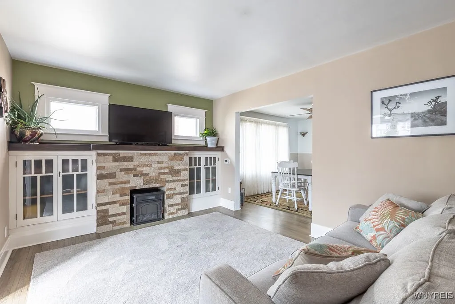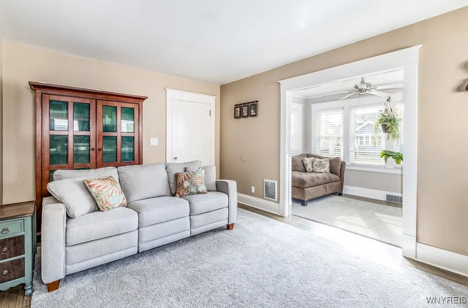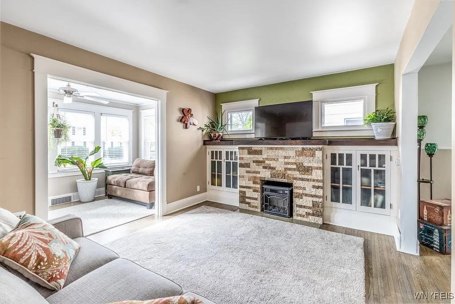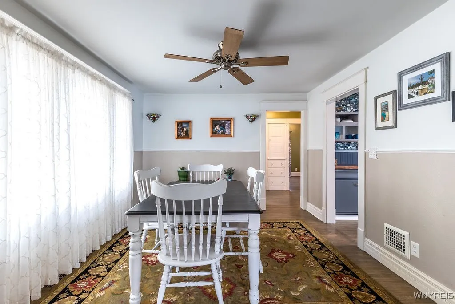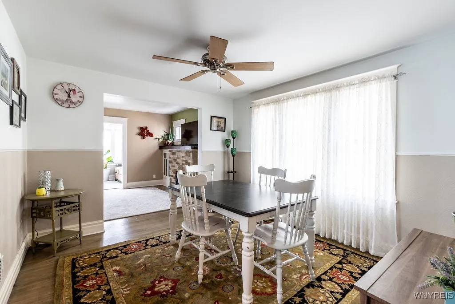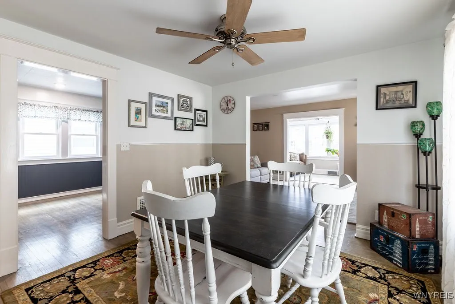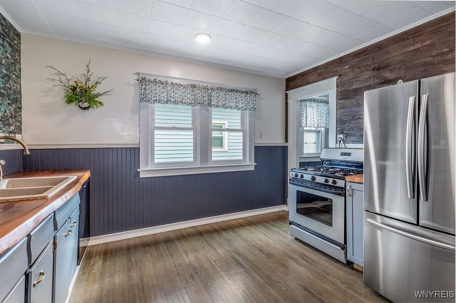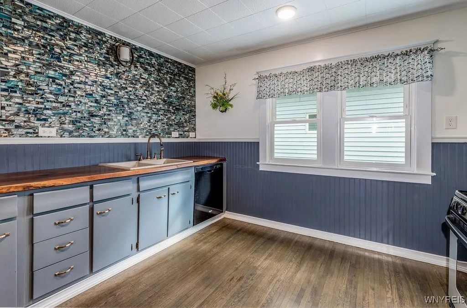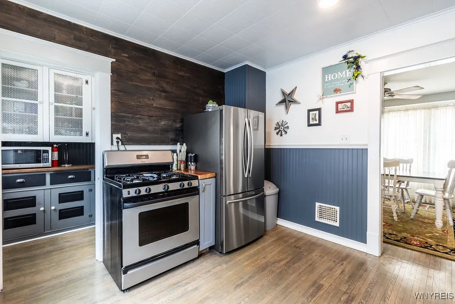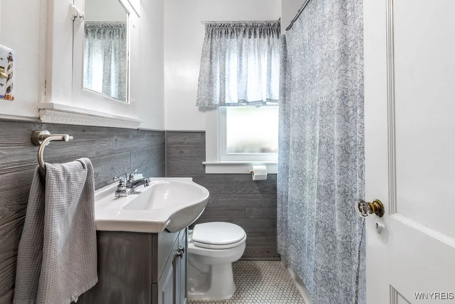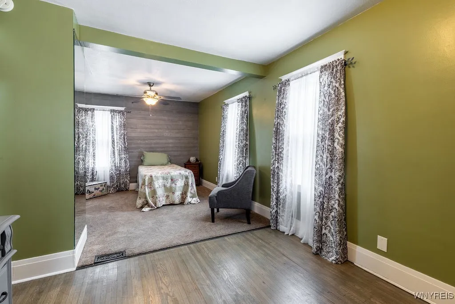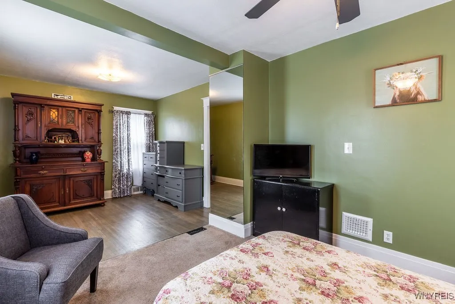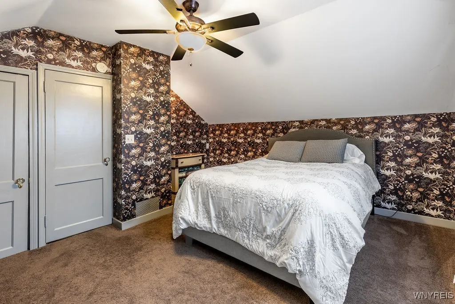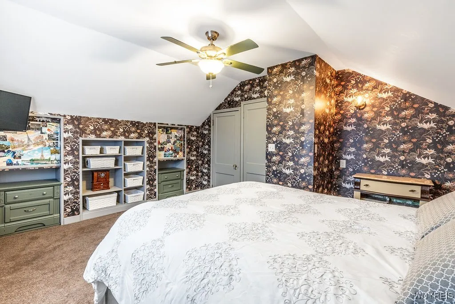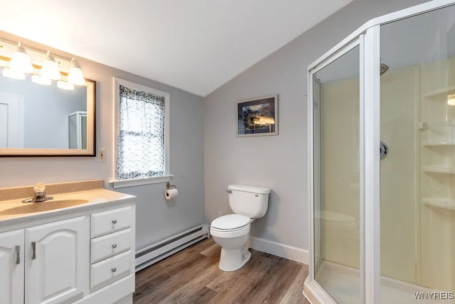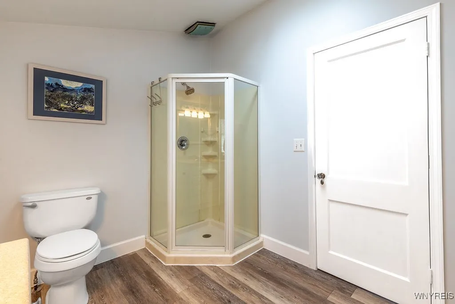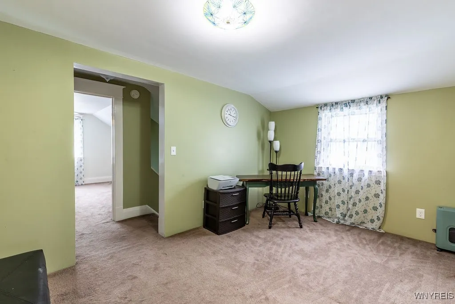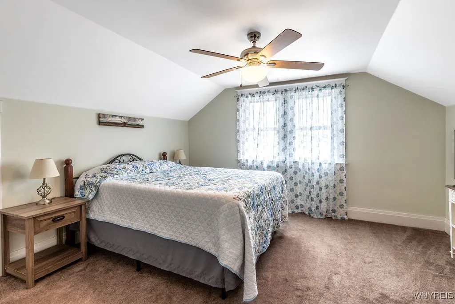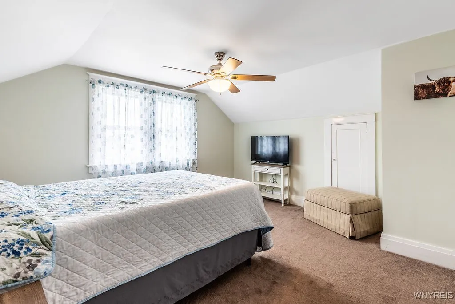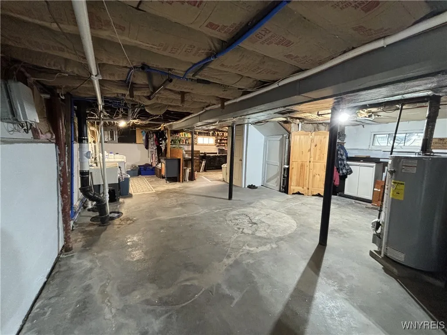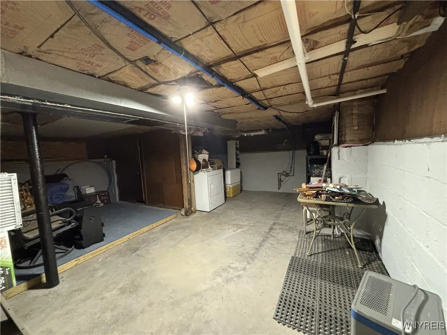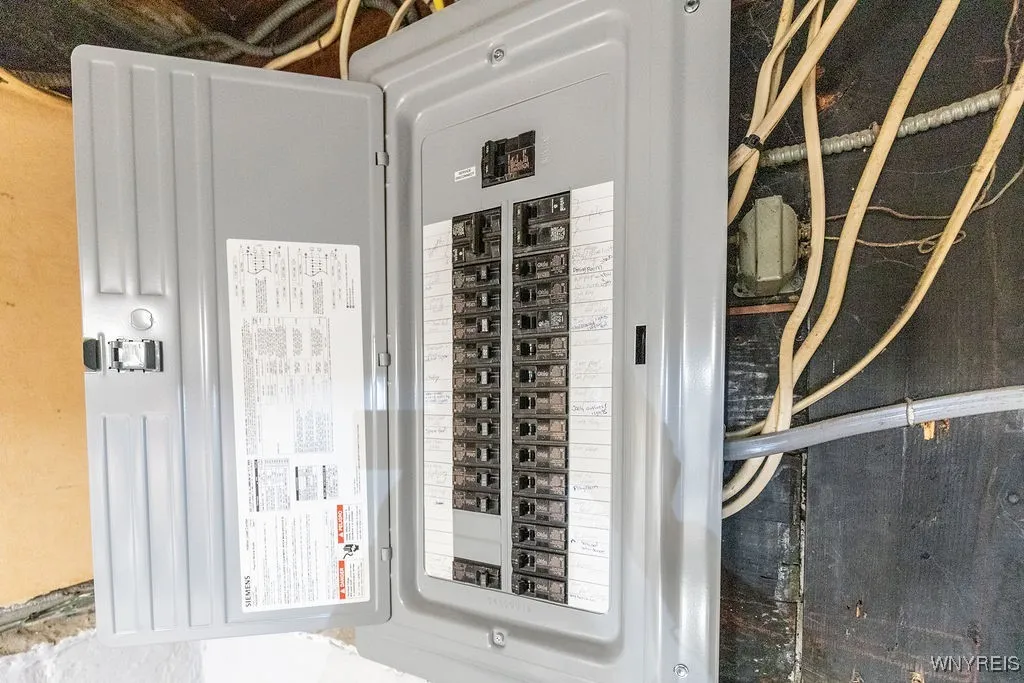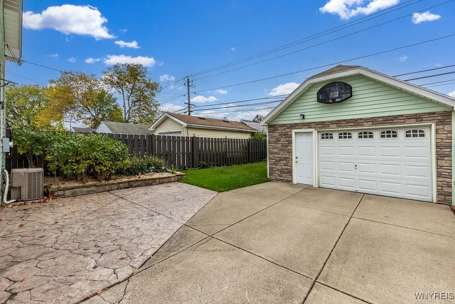Price $269,900
277 Westgate Road, Tonawanda, New York 14217, Tonawanda, New York 14217
- Bedrooms : 3
- Bathrooms : 2
- Square Footage : 1,711 Sqft
- Visits : 18 in 9 days
Welcome to 277 Westgate Road! This well-cared-for home has been lovingly maintained by the original family since construction and showcases true pride of ownership throughout. The home offers generous space, thoughtful design, and quality craftsmanship. The exterior features attractive curb appeal with a maintenance-free covered front porch. Inside, the inviting living room offers hardwood flooring, a stone fireplace, and built-in bookcases. It opens to both the den—surrounded by windows for natural light—and the formal dining room, all with hardwood flooring. The updated eat-in kitchen is efficiently designed and features hardwood floors, a walk-in pantry, and included appliances: dishwasher, gas range, and refrigerator. The spacious first-floor bedroom includes a sitting area, hardwood flooring, and an accent wall. (Two bedrooms were combined to create this large room.) The first-floor full bath includes a stylish vanity and original marble flooring. Upstairs, there are two spacious bedrooms with ample closet space, a full bath with vaulted ceiling, skylight, separate tub and shower, and luxury vinyl flooring, plus an additional office/den area. The full basement includes a workshop area. Exterior highlights include a 1.5-car detached garage, thermal pane windows, central air, maintenance-free exterior, and a fully fenced yard with a stamped concrete patio—perfect for outdoor enjoyment. Updates include: maintenance-free front porch and stairs, 1st-floor bathroom window, garage door opener (2025), 100-amp breaker panel (2022), refrigerator (2021), hot water heater and central air (2020), furnace (2015), and roof (tear-off, 2011).
Offers due October 30, 2025, by 4:00 PM.



