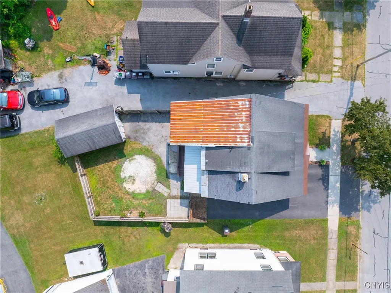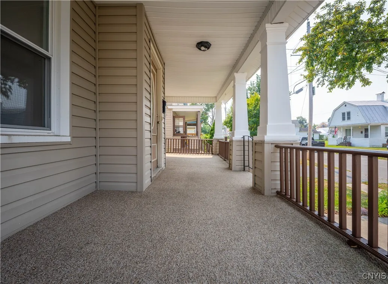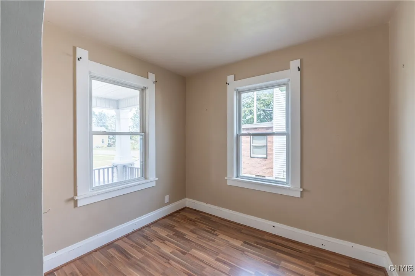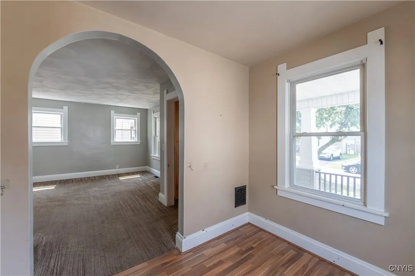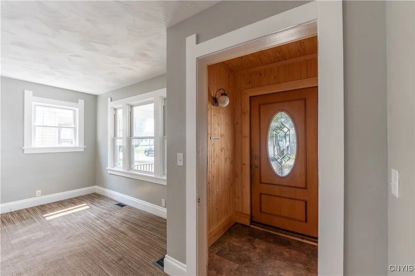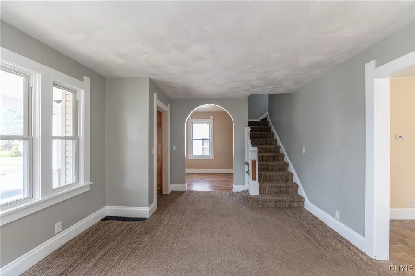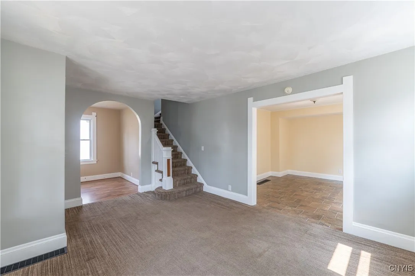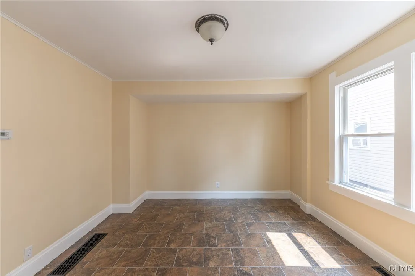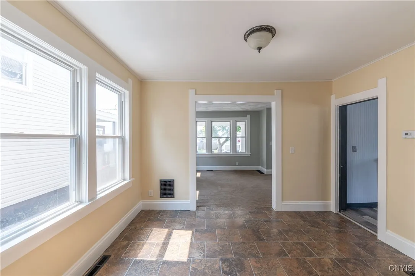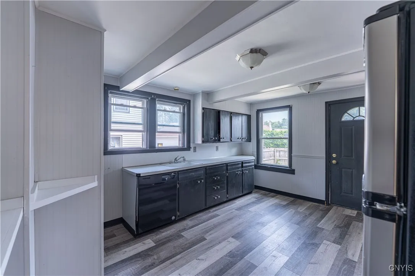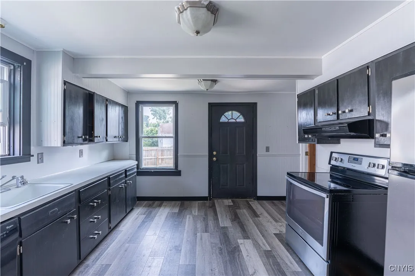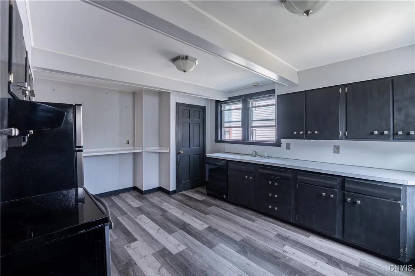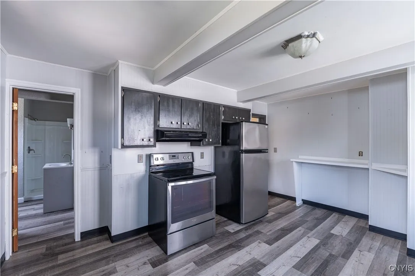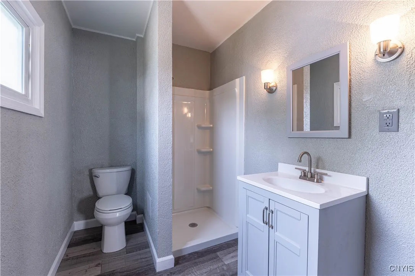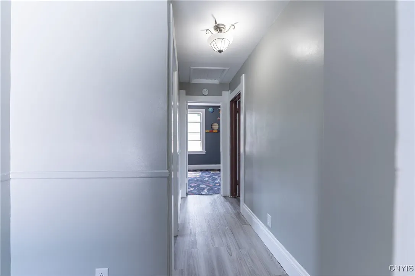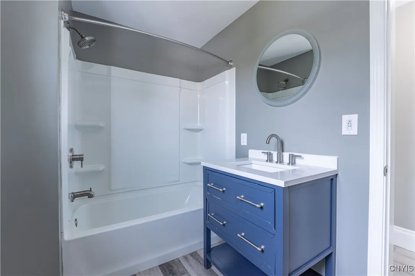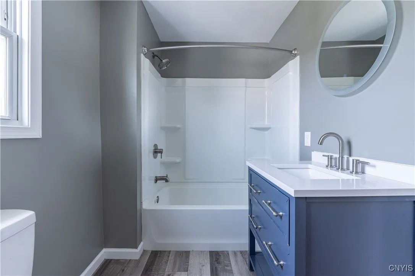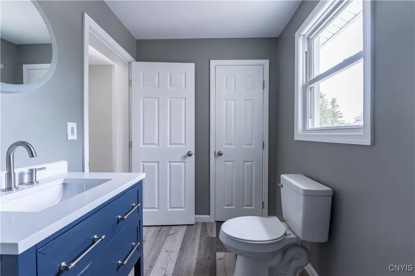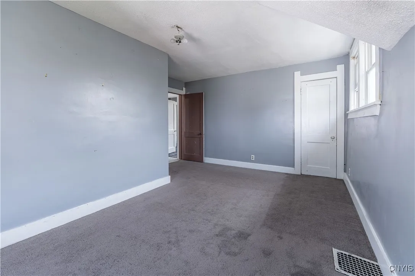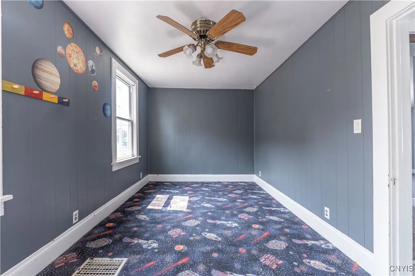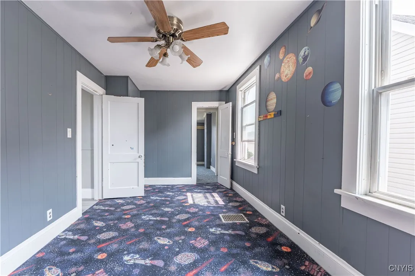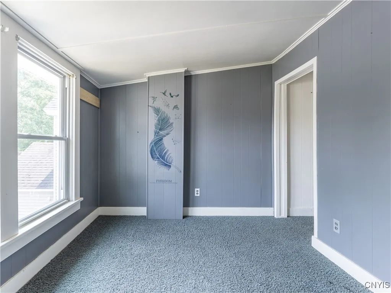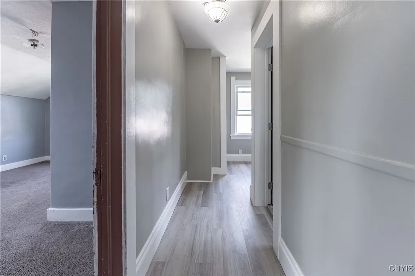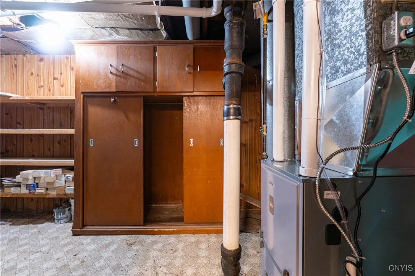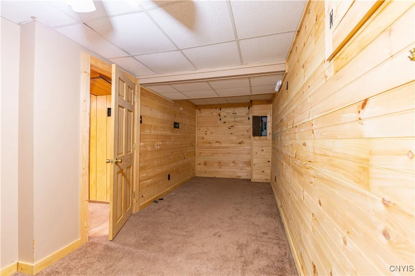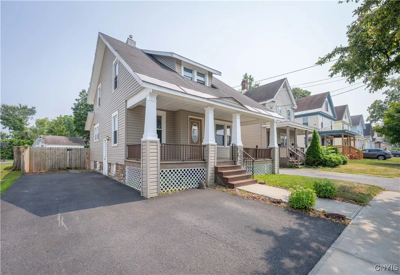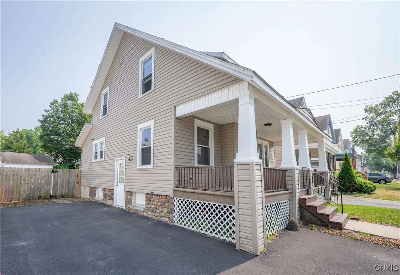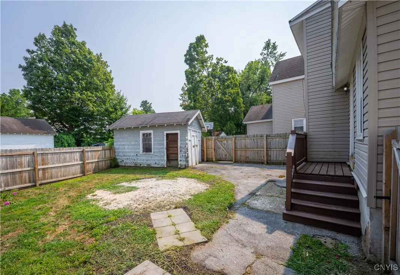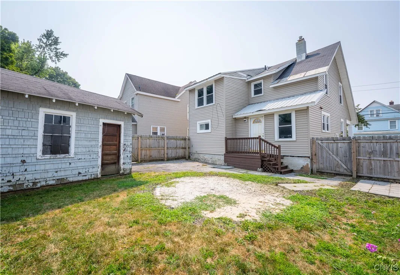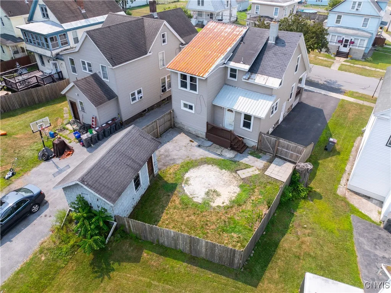Price $169,900
638 Chatham Street, Rome, New York 13440, Rome, New York 13440
- Bedrooms : 3
- Bathrooms : 2
- Square Footage : 1,449 Sqft
- Visits : 16 in 16 days
Discover a charming bungalow-style home in the heart of Rome, offering 3 bedrooms, 2 full UPDATED baths, UPDATED mechanics and a versatile (partially) finished basement perfect for a home office, playroom, or guest suite. The space within is a sight to behold – ample room to grow, enjoy and live! With 1,449 sq ft of living space, this residence blends classic appeal with modern updates. Step onto a sprawling front porch, an inviting spot to relax and enjoy the neighborhood, or unwind after a long day. Inside, light-filled rooms and neutral tones create a warm, move-in-ready atmosphere. The first floor features a formal dining room, full bathroom, living room, eat-in kitchen while the upstairs offers 3 bedrooms and one updated full bathroom. A flexible floor plan within! The kitchen provides generous counter space, abundant cabinetry, and updated flooring, while the adjacent dining area flows seamlessly into the living room for easy entertaining. Both bathrooms are refreshed, and the finished lower-level features cozy knotty pine walls and plush carpeting. Outside, a low-maintenance backyard includes a fenced rear section, storage shed, and paved driveway. Property Updates include but are not limited to: BRAND NEW forced air gas furnace, NEWER hot water tank (2024), FRESHLY painted front porch (2025), replacement flooring (both levels), fresh sheetrock and (some) paint upstairs (2025). Located near shopping, 8 minutes away from the Griffiss Business and Technology Park, a thriving Downtown Rome, dining, and municipal parks – this home offers comfort, style, and convenience in one well-cared-for package!




