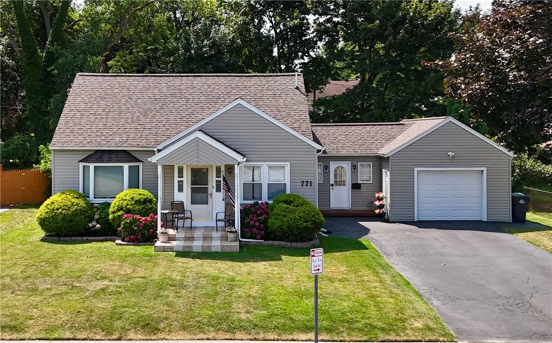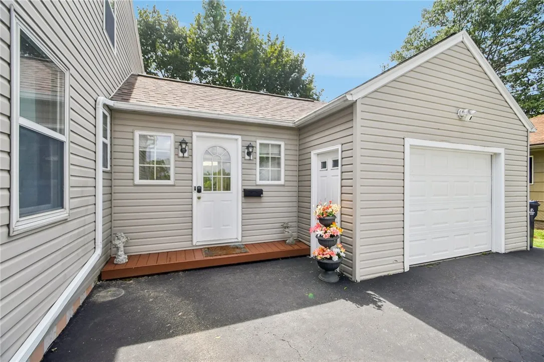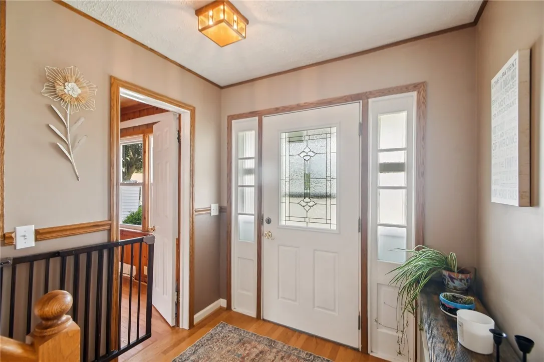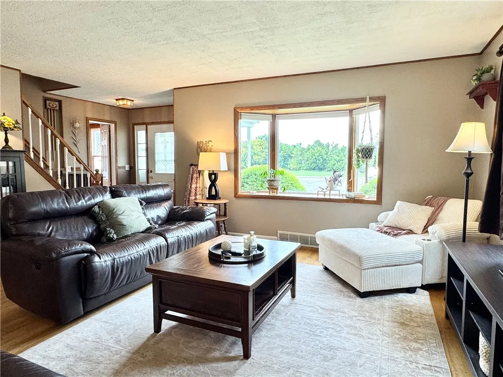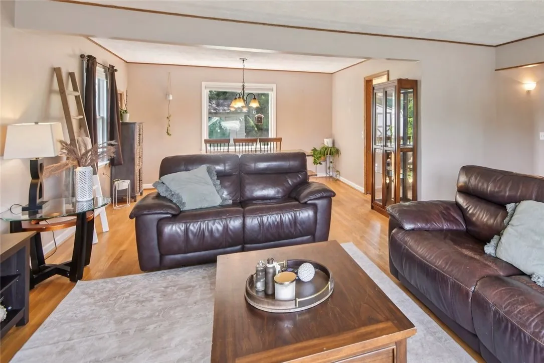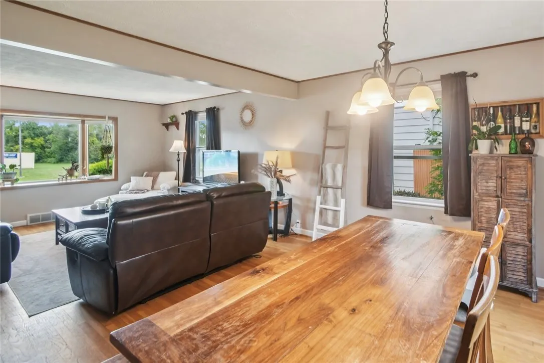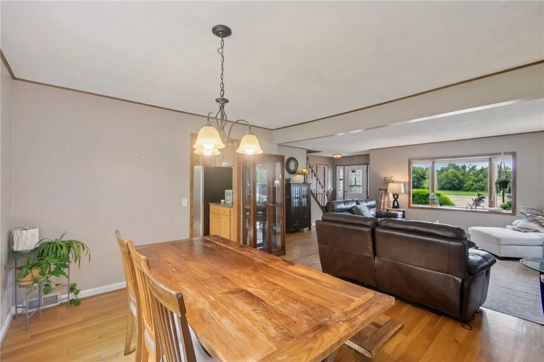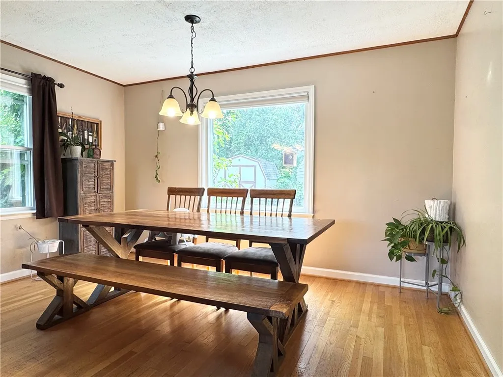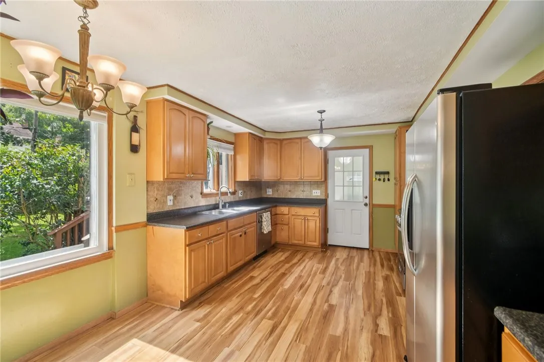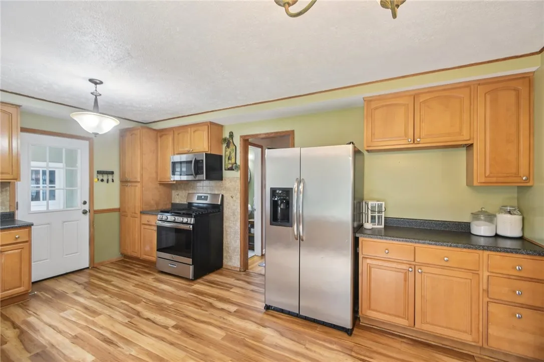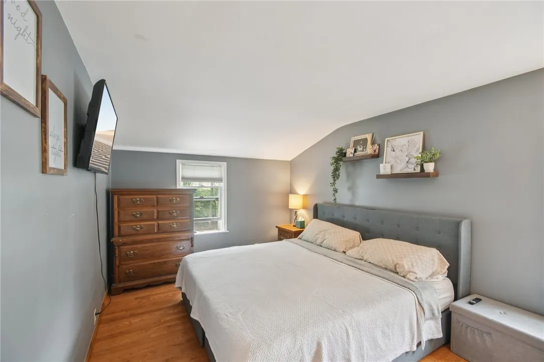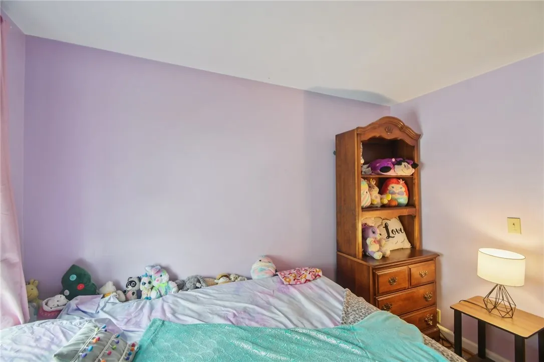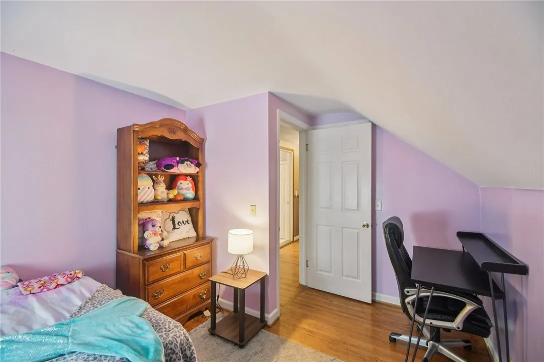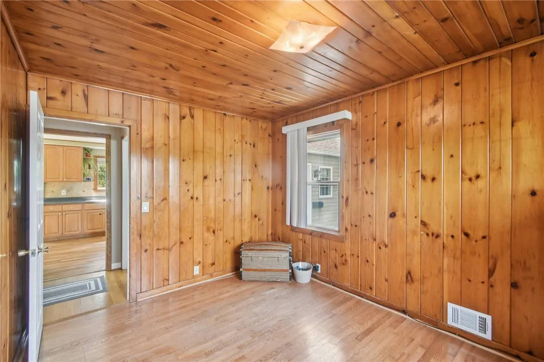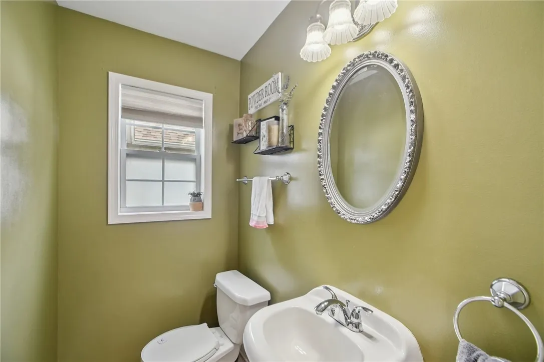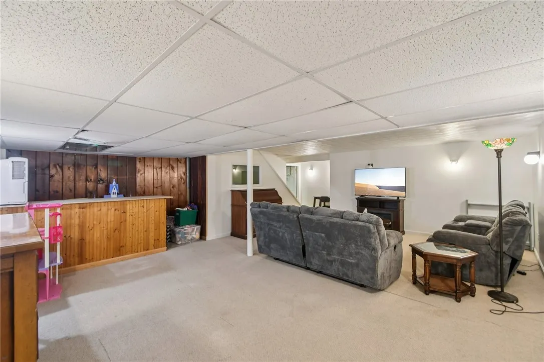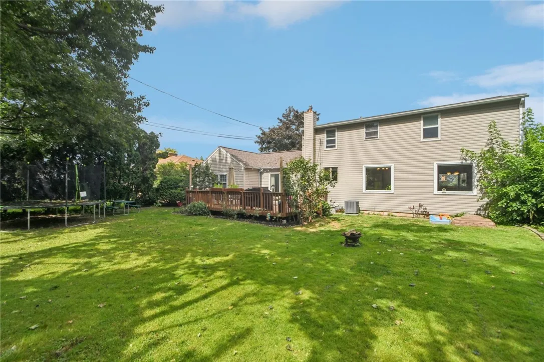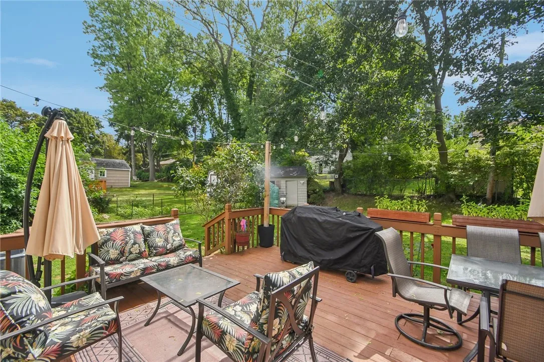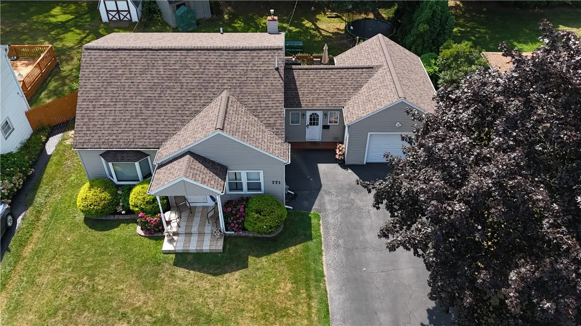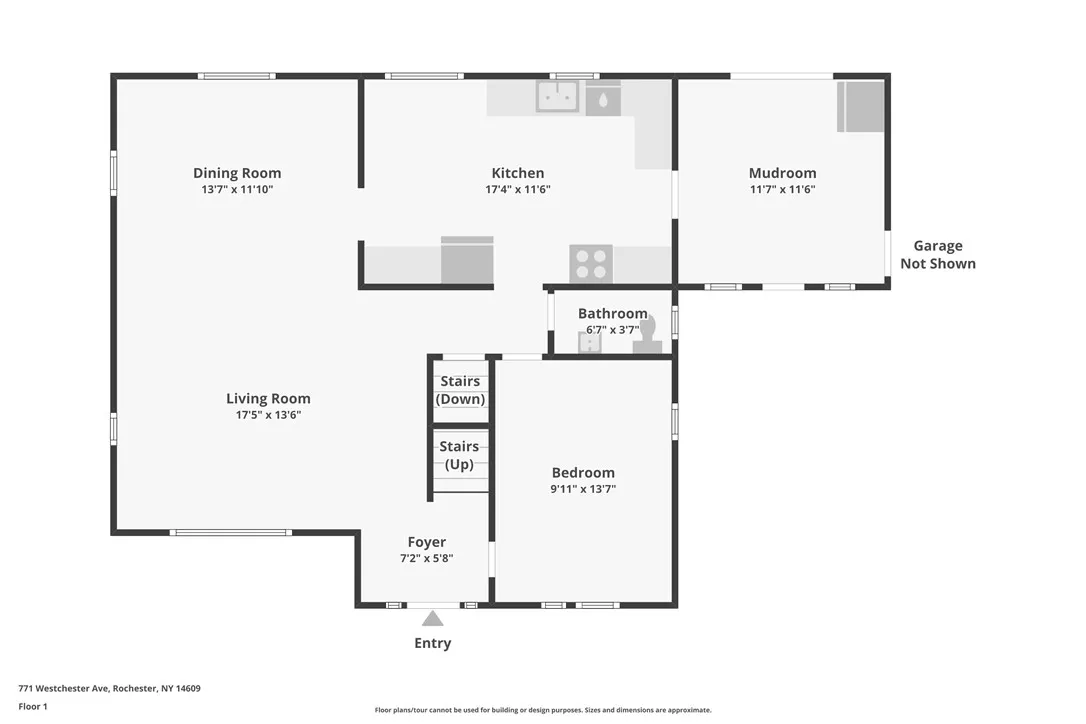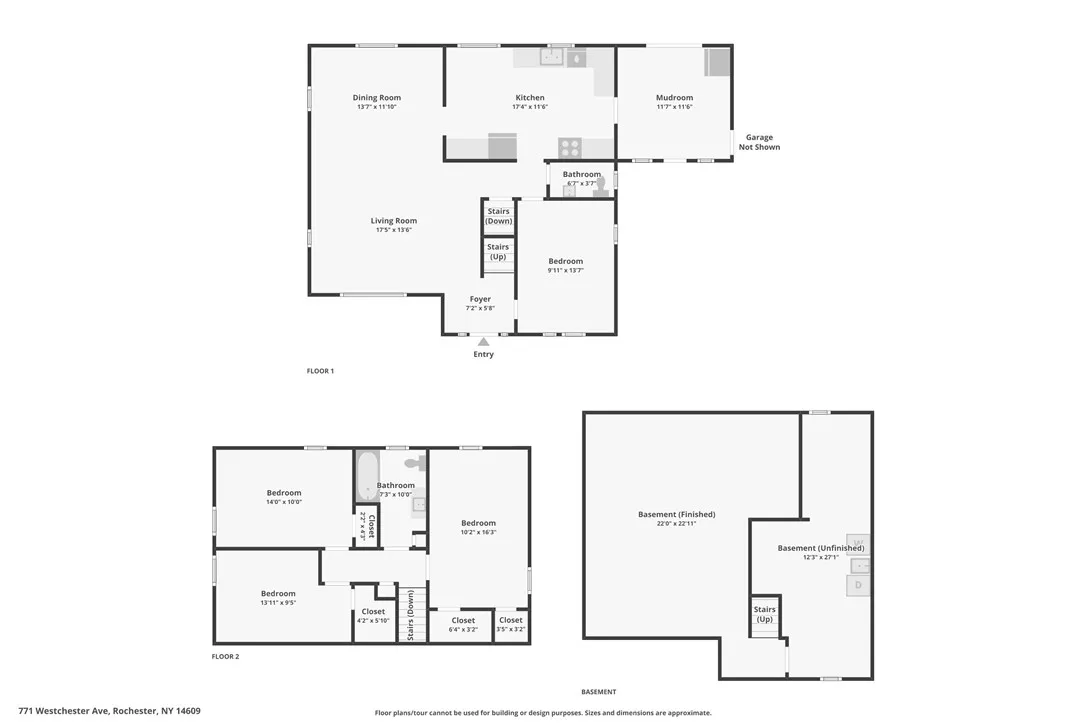Price $229,900
771 Westchester Avenue, Irondequoit, New York 1460, Irondequoit, New York 14609
- Bedrooms : 4
- Bathrooms : 1
- Square Footage : 1,684 Sqft
- Visits : 9 in 16 days
This bright and spacious 4-bedroom, 1.5-bath home has room to spread out. The first floor features hardwood floors, a light-filled living room that flows into the dining area, and a kitchen with ample cabinet space and backyard views from picture windows. A flexible first-floor bedroom makes a great 4th bedroom, guest room, home office, or den, with a convenient half bath nearby. Upstairs, you’ll find three additional bedrooms and a full bath. A breezeway connects the kitchen to the attached garage and opens to a large deck, creating a versatile transition space with endless possibilities. The mostly finished basement adds extra living space with a bar area, perfect for relaxing, hosting, or storage. Additional highlights include a fenced yard, a new roof (2024), and a newer furnace & A/C. Don’t miss this inviting home that blends comfort, functionality, and great updates throughout!



