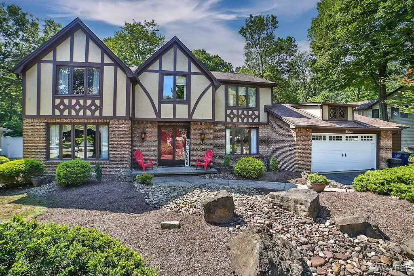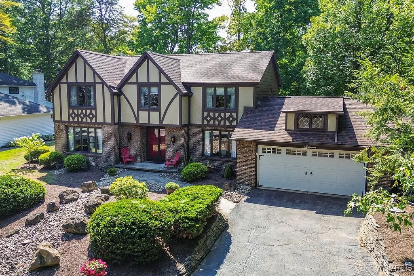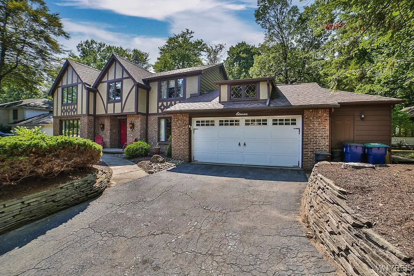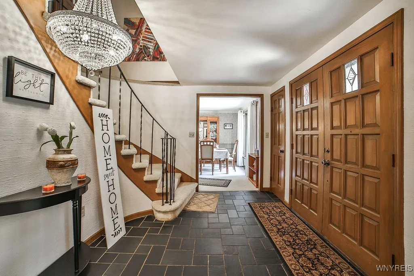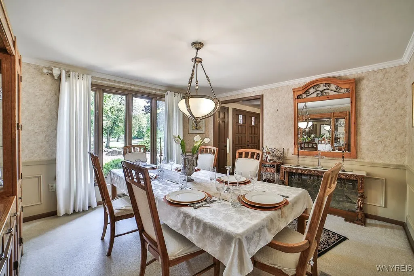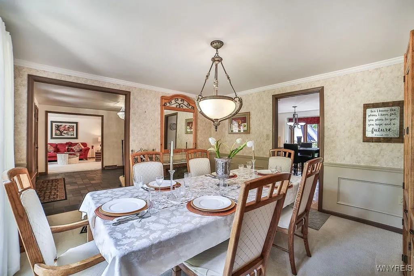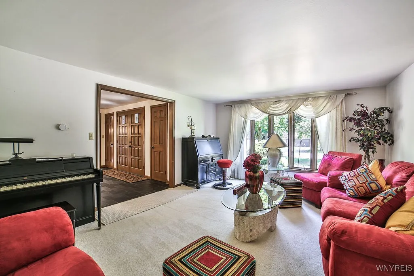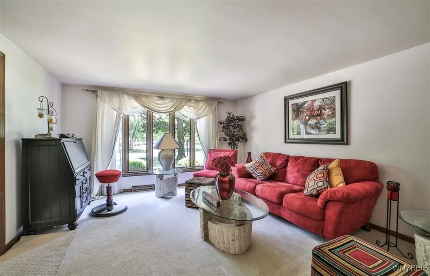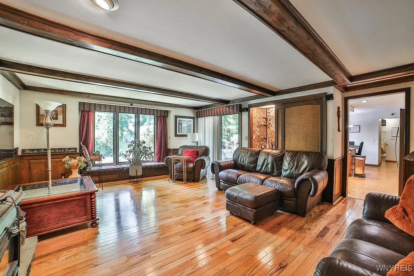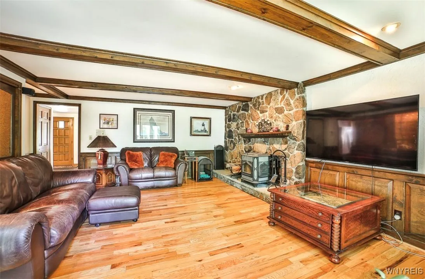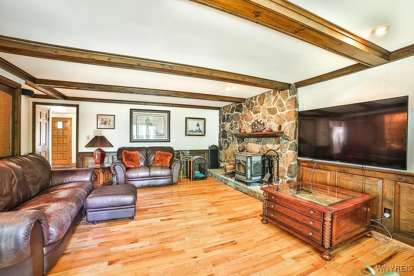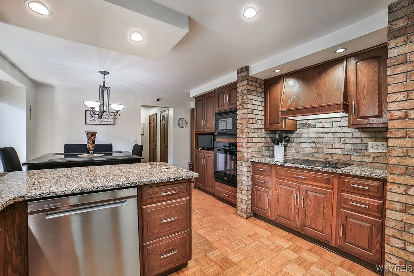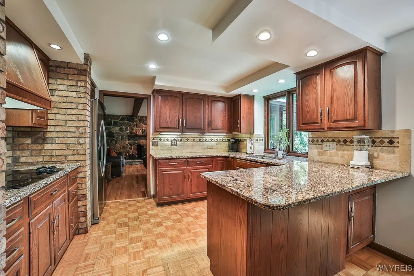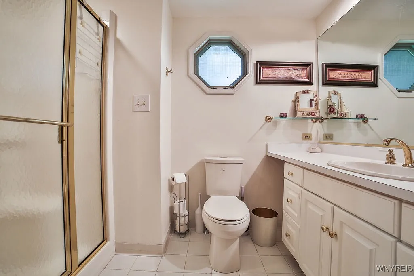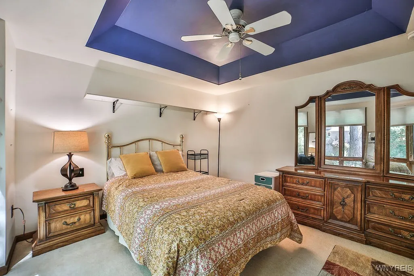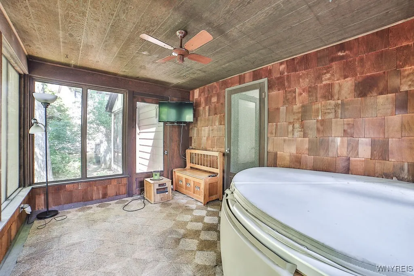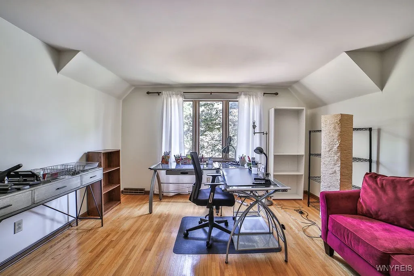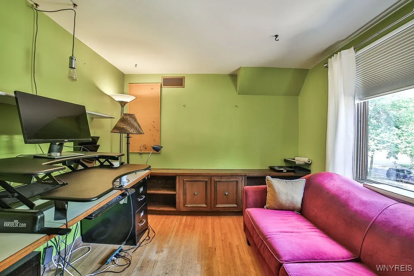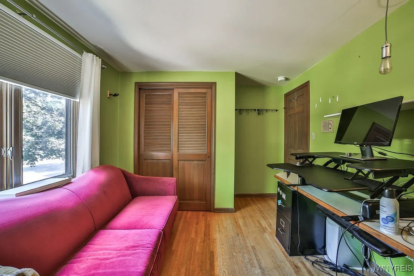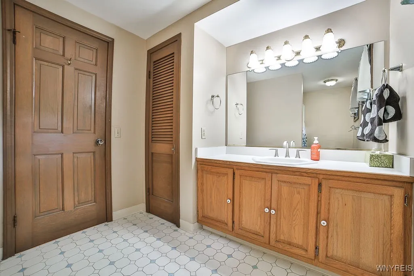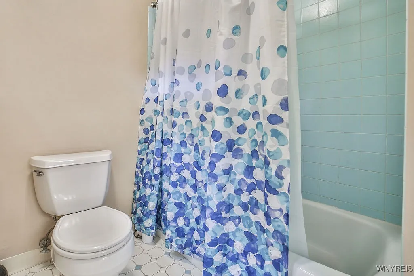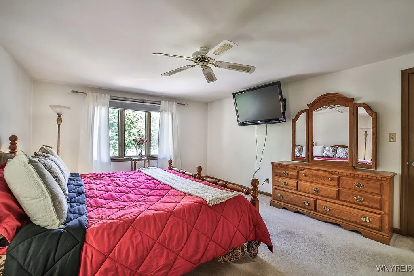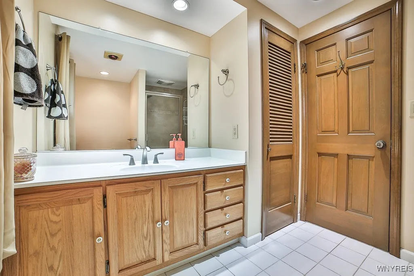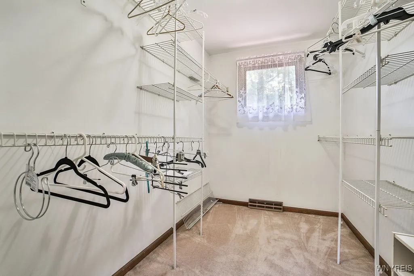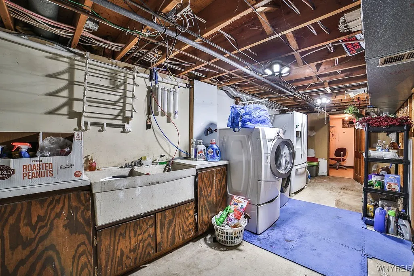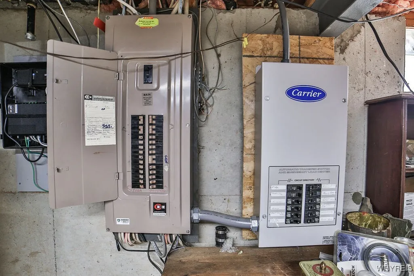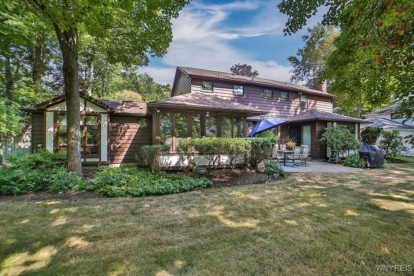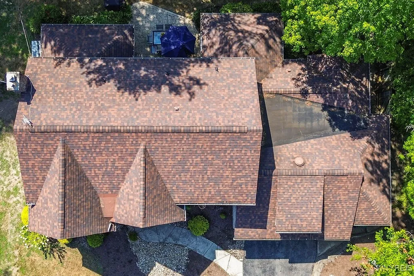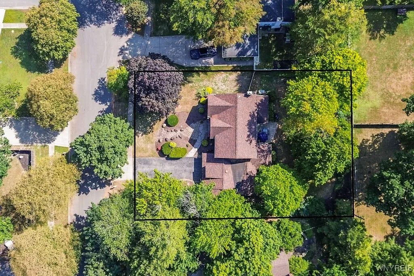Price $565,000
11 Fennec Lane, Amherst, New York 14051, Amherst, New York 14051
- Bedrooms : 5
- Bathrooms : 3
- Square Footage : 2,911 Sqft
- Visits : 27 in 16 days
Welcome to 11 Fennec Lane; This Custom Built Home was designed, built & once occupied by Donald Cook-a master builder in this development. Cherished by only two owners in its history this exceptional home is a testament to quality craftsmanship meticulous care and timeless design. Situated in Fox Hunt Farms in the sought after Williamsville School District, this home offers over 2,900 sq ft of refined living space on nearly half an acre of beautifully landscaped grounds. A stately double-door entrance opens to a two story foyer, where a winding staircase creates a dramatic and unforgettable first impression. Distinguished & “rare 5-bedrooms” plus 3 full baths offers exceptional versatility. The 1ST floor bdrm suite with private bath, laundry & plenty of storage provides an ideal in-law or guest retreat. The Sunlit family room showcasing rich HW floors, a beautiful fireplace and wet-bar, provides an inviting space for both sophisticated entertaining and relaxed evenings at home. The formal dinning area, set apart for special occasions, offers its own elegant ambiance. The gourmet kitchen appointed with built-in appliances, granite countertops & abundant cabinetry-perfect for both intimate gatherings & grand entertaining. Upstairs, the expansive primary suite boasts a bath & generous walk-in closet joined by additional well-appointed bedrooms. Features; Tear off roof & new gutter soffits 2015, exterior painted 2023, whole house generator, enclosed 3 season room, plus reverse osmosis water filtration system. Outdoors, mature landscaping enhanced with decorative stones and boulders, a beautifully manicured lawn, and generous open space is flanked with stamped concrete patio & gas line for grill, providing a private sanctuary for relaxation or recreation. 2.5 car garage provides ample room for vehicles, storage, and hobby space. Walking distance to Williamsville East, parks and minutes from shopping and restaurant’s. This home is a rare opportunity to own a piece of history, built with care, preserved w/ pride and ready for its next chapter. Sq ft change per appraisal.
Open House Sat Aug 16, 11:00AM – 1:00PM.
No negotiations will take place until 8/19/25 at 5pm.



