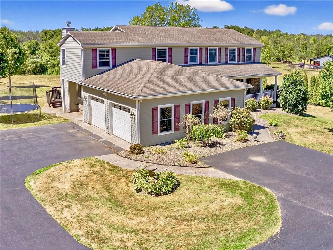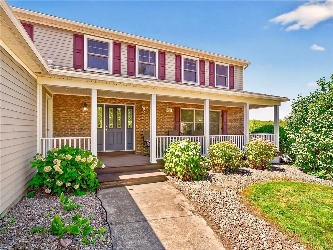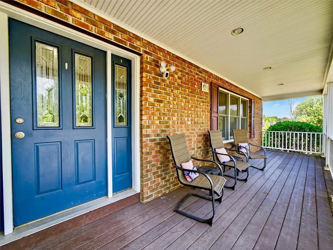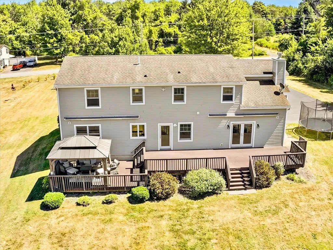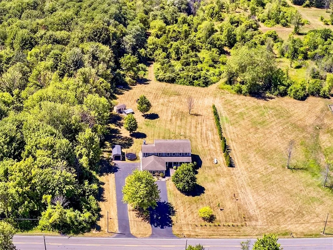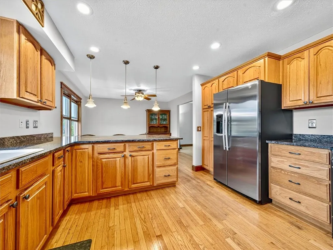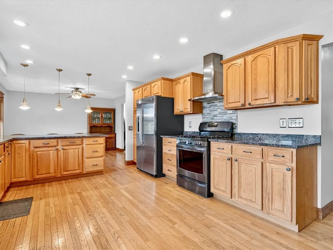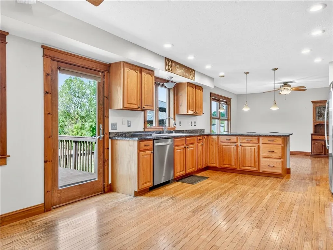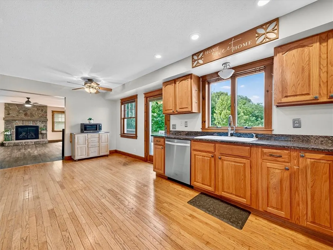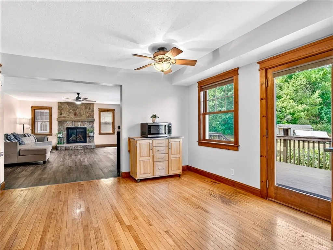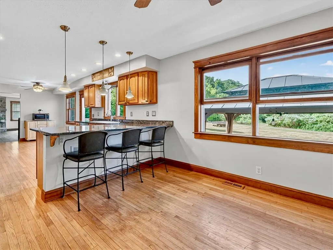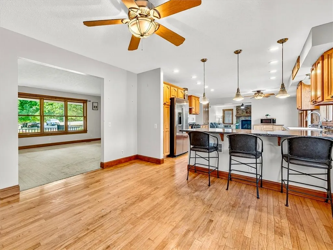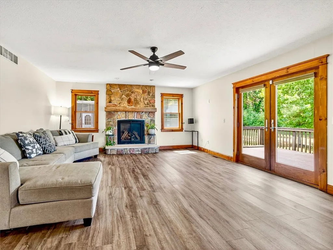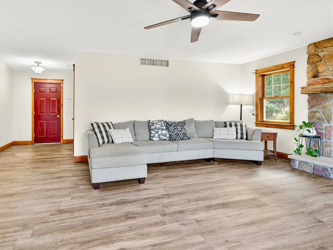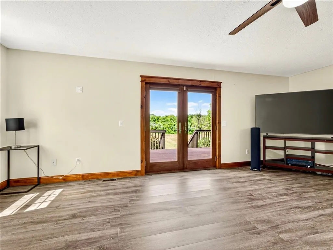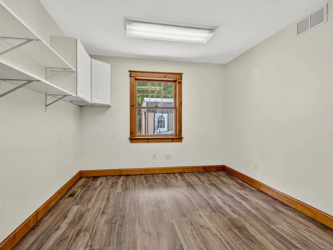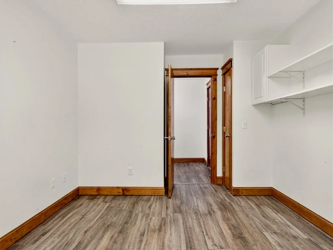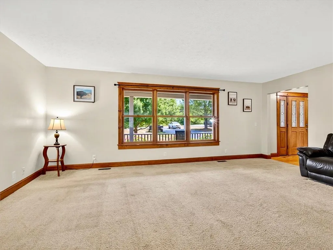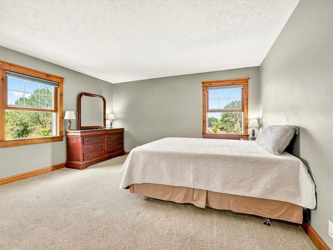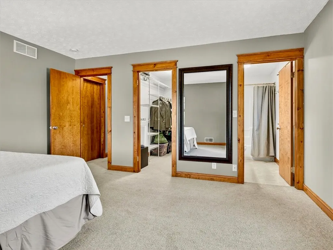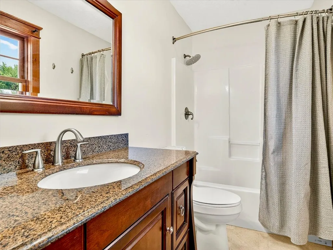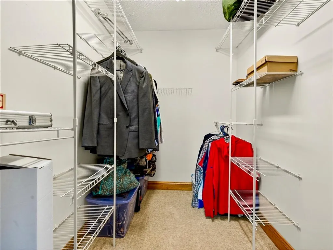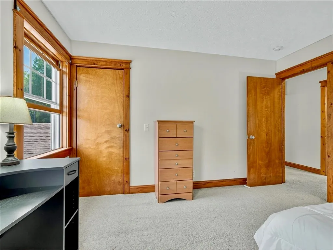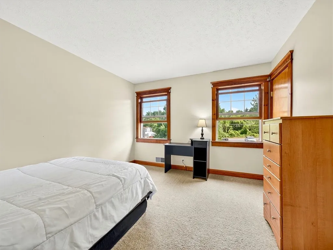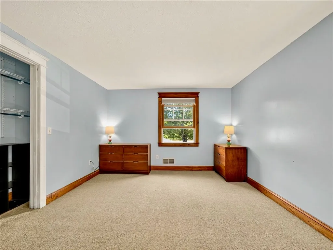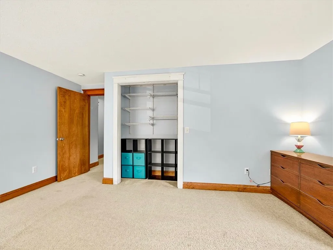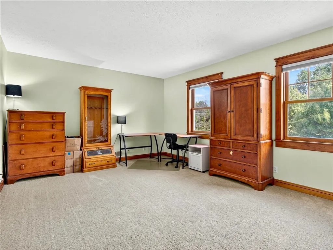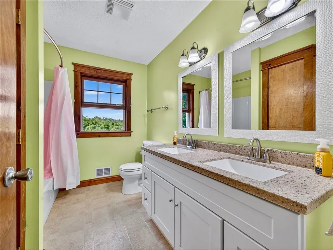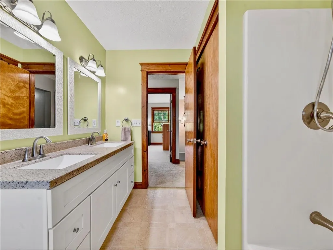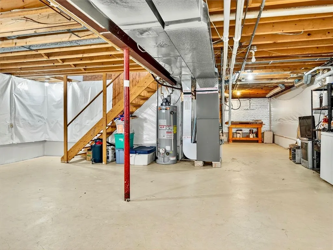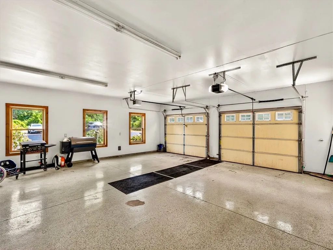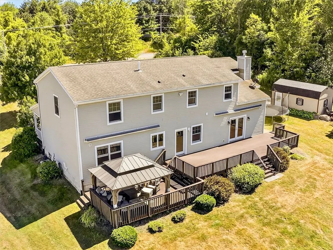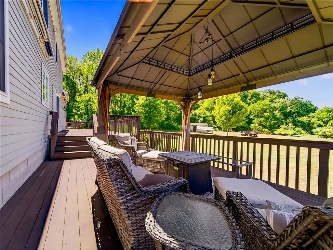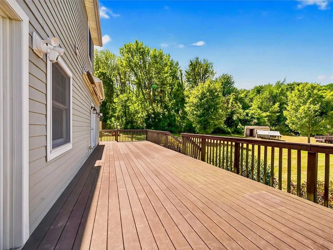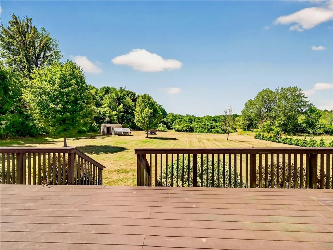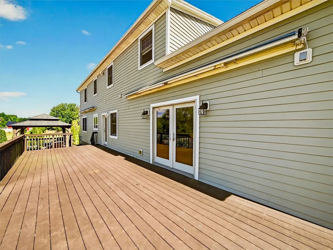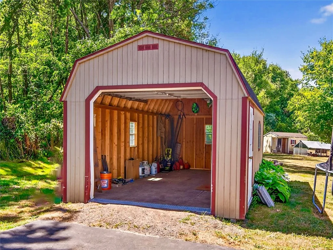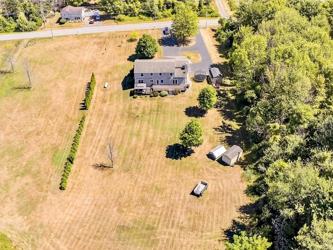Price $424,900
7169 Bear Swamp Road, Williamson, New York 14589, Williamson, New York 14589
- Bedrooms : 6
- Bathrooms : 2
- Square Footage : 2,927 Sqft
- Visits : 6 in 16 days
Spacious 2,927 sq. ft. Colonial featuring 6 generously sized bedrooms and 2.5 baths, including a convenient second-floor laundry. Situated on a 1.02-acre lot, the property includes a 10′ x 20′ shed and a chicken coop. Inside, you’ll find a large great room, a separate living room, and a beautifully appointed kitchen with granite countertops, a dinette area, and all appliances included—washer and dryer too. The primary suite offers a private full bath and an oversized walk-in closet. One of the bedrooms is located on the first floor, perfect for a guest room or home office. Additional highlights include hardwood and laminate flooring, Andersen wood windows, a Lennox high-efficiency furnace, central A/C, and a power-vented hot water tank. Enjoy entertaining in the formal dining room or cozy up by the gas fireplace. Two sets of French doors open to a spacious composite deck with a gazebo and two large included awnings. Exterior features include Hardie board siding, architectural shingle roof, a circular driveway, a large front porch, newly installed overhead garage door openers, and freshly cleaned gutters. Square footage per seller.
**Delayed negotiations until Monday, August 25th at 10:00 AM.**



