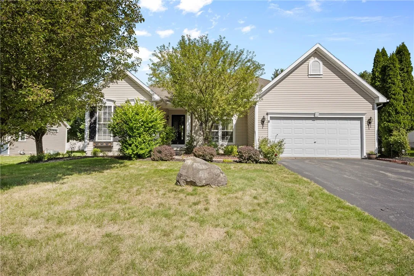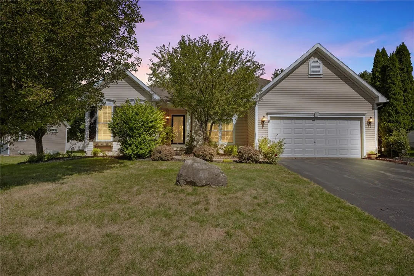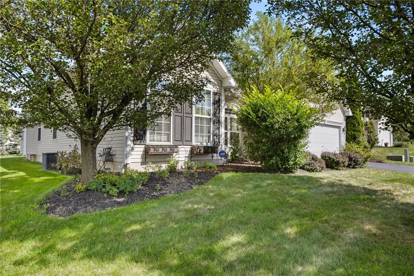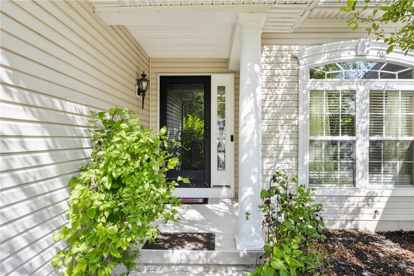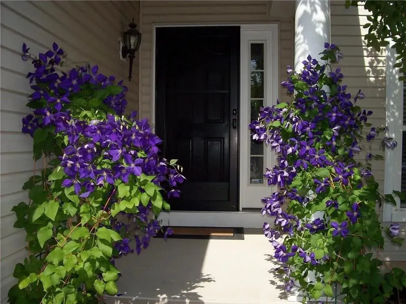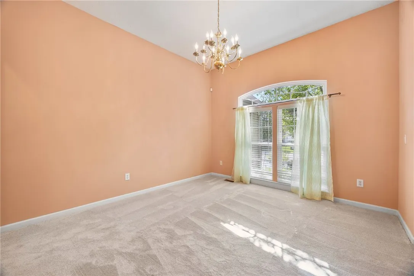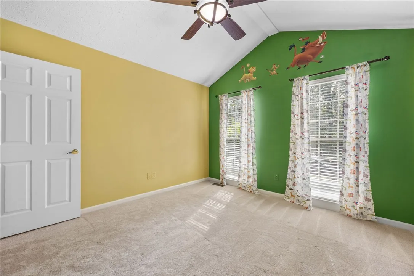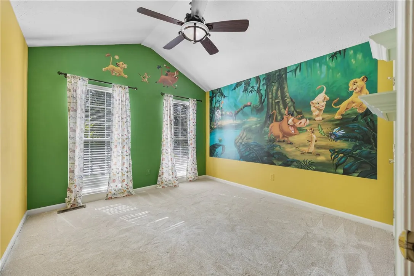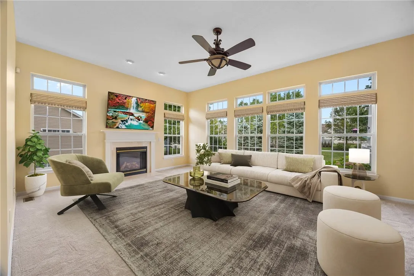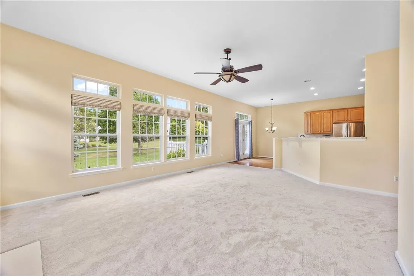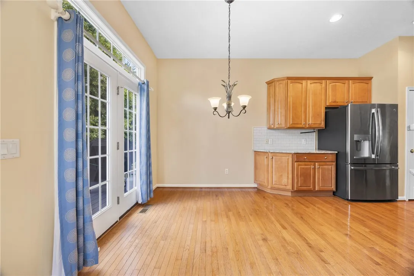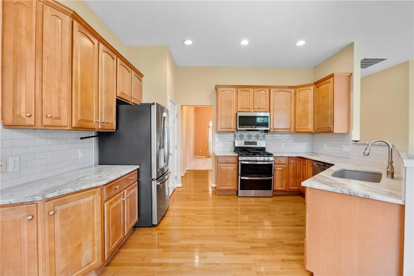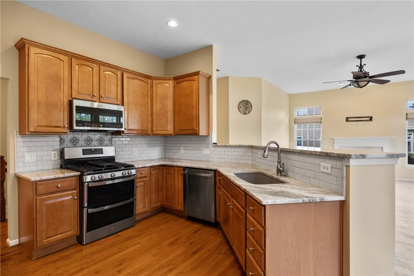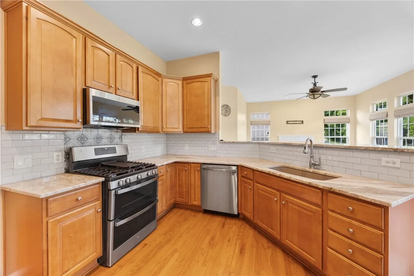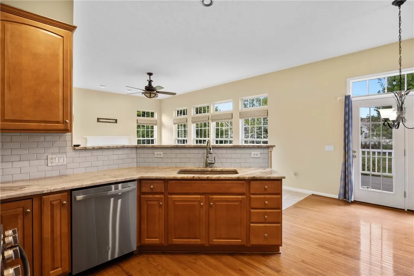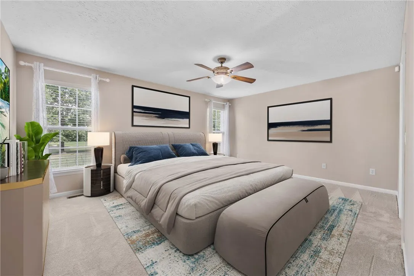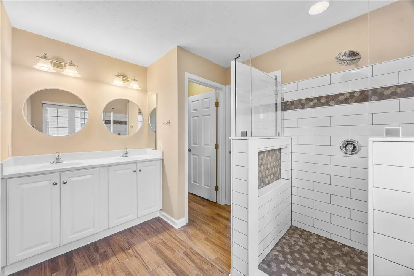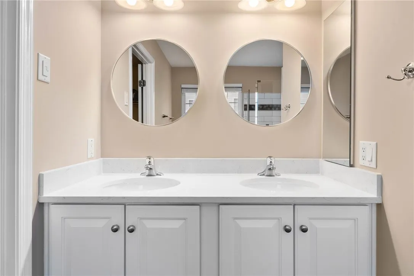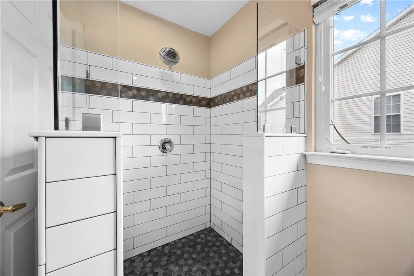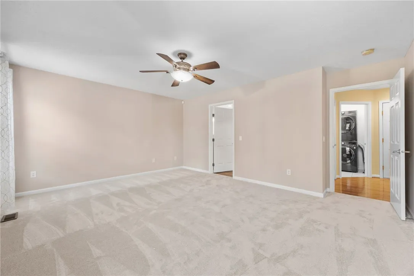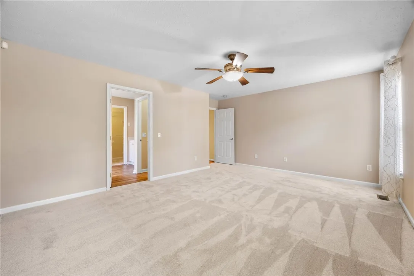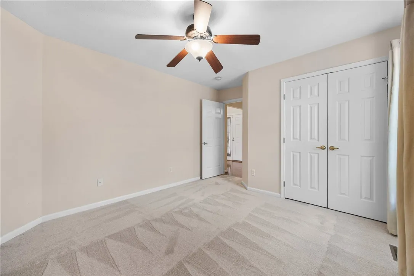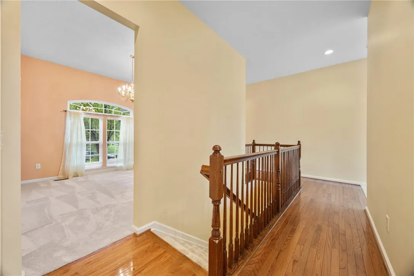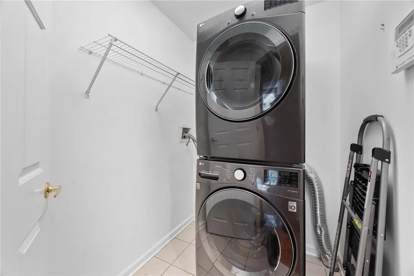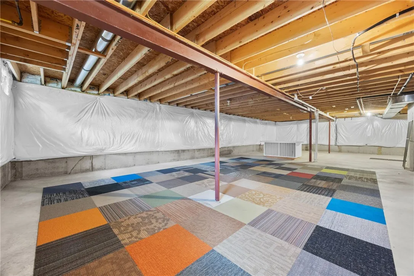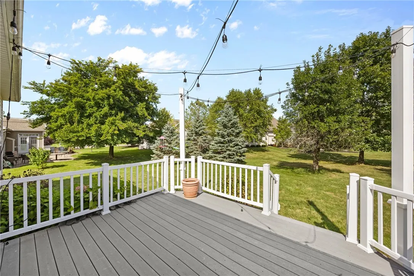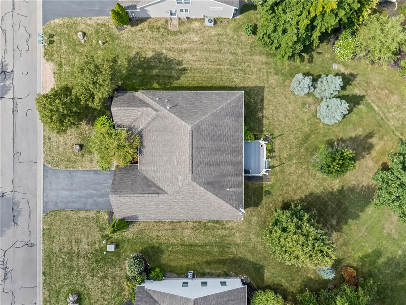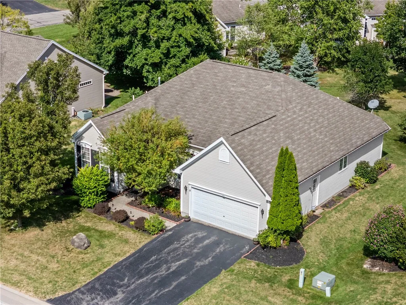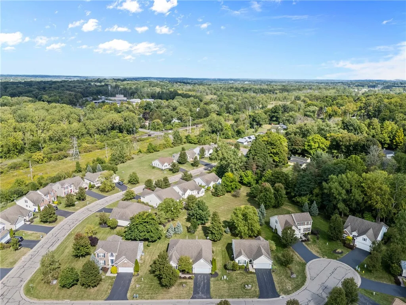Price $369,000
8 Jenna Way, Henrietta, New York 14623, Henrietta, New York 14623
- Bedrooms : 3
- Bathrooms : 2
- Square Footage : 1,852 Sqft
- Visits : 5 in 19 days
Charming 3-Bedroom Ranch Home in a Quiet Cul-de-Sac
Nestled in a serene cul-de-sac, this delightful 3-bedroom, 2-bath ranch home offers the perfect blend of comfort, style, and convenience. From the moment you arrive, you’ll notice the quiet ambiance of the neighborhood—ideal for peaceful evening strolls and a relaxing pace of life.
Step inside to discover new carpeting that extends throughout every room, adding a fresh, modern touch and a sense of warmth underfoot. The spacious living area is bathed in natural light, creating a welcoming environment for both entertaining and everyday living.
The heart of the home is the beautiful kitchen, complete with new appliances that make meal preparation a joy. Whether you’re a seasoned chef or simply love family gatherings, this kitchen is designed to inspire, featuring ample cabinetry, sleek countertops, and a seamless flow into the dining space.
The primary bedroom suite is a private retreat, generously sized and thoughtfully appointed for relaxation. Enjoy the luxury of your own en-suite bath, offering both privacy and convenience. The additional two bedrooms provide flexibility—perfect for guest accommodations, a home office, or creative pursuits.
Both bathrooms have been meticulously maintained, offering clean, modern fixtures and plenty of space for daily routines. Every detail in this home has been considered with comfort and style in mind.
Outside, enjoy the tranquility that comes with a cul-de-sac location—minimal traffic and a friendly, neighborly atmosphere. The backyard offers opportunities for gardening, play, or simply unwinding on sunny afternoons. The HOA, managed by Woodbridge, includes grass cutting, snow removal and trash pickup.
With its inviting layout, recent upgrades, and unbeatable location in a quiet neighborhood, this 3-bedroom ranch is ready to welcome you home. Don’t miss your chance to experience the perfect combination of contemporary updates and timeless charm—all in a setting that feels just right. Delayed Negotiations until 9/17/2025 at 2:00 PM.



