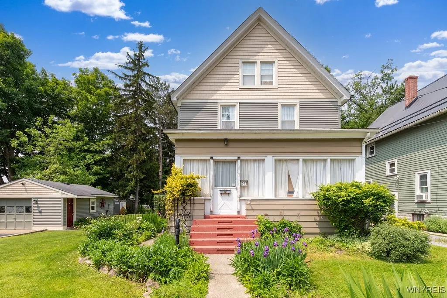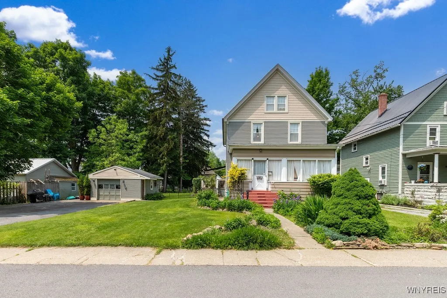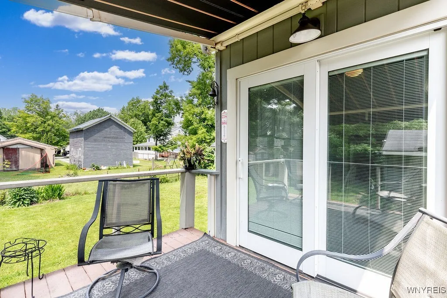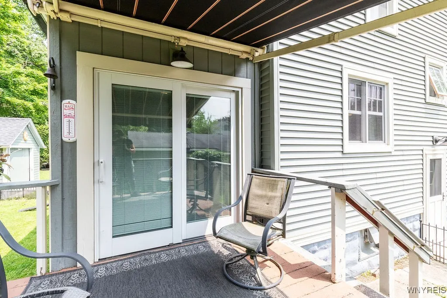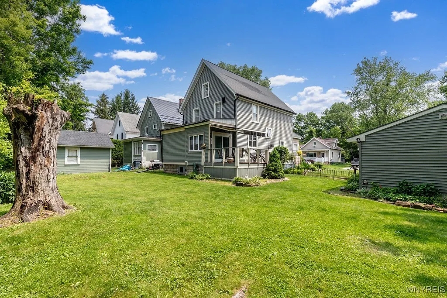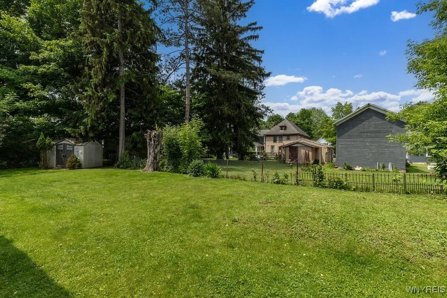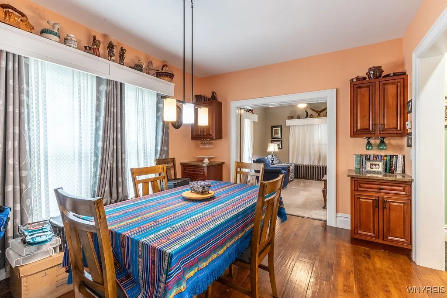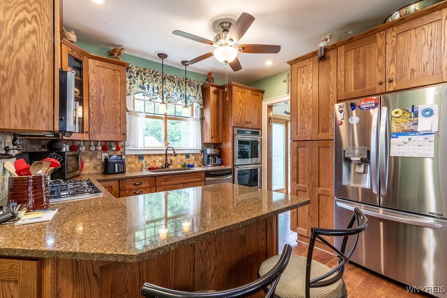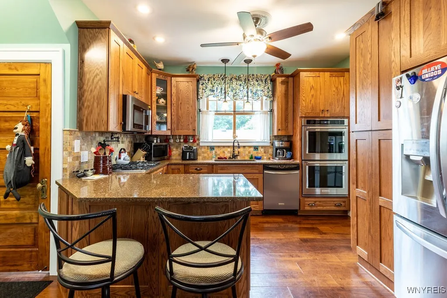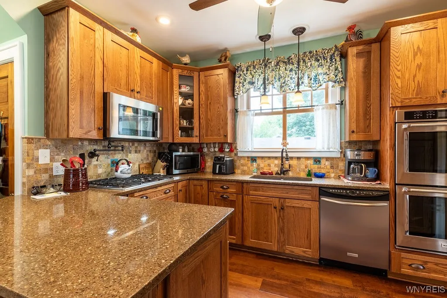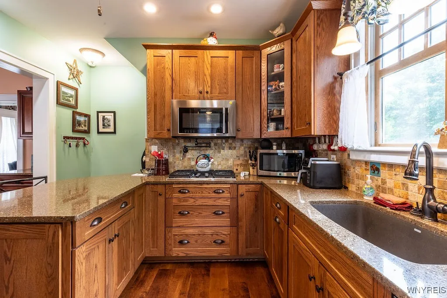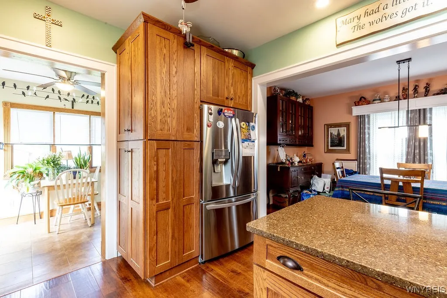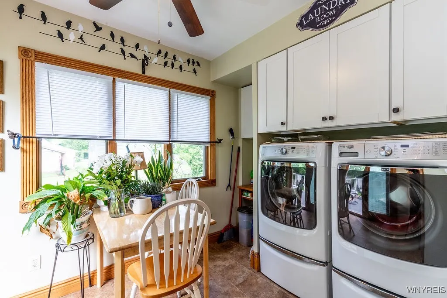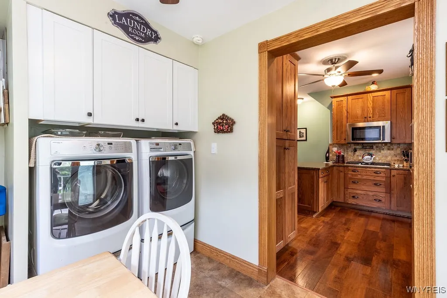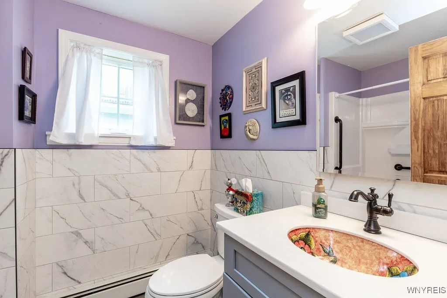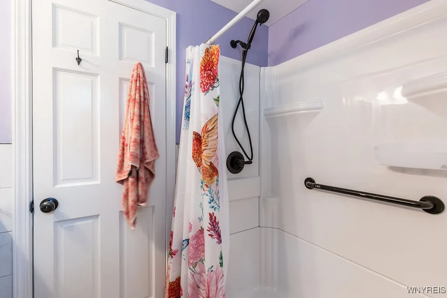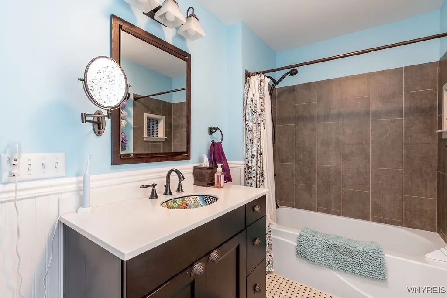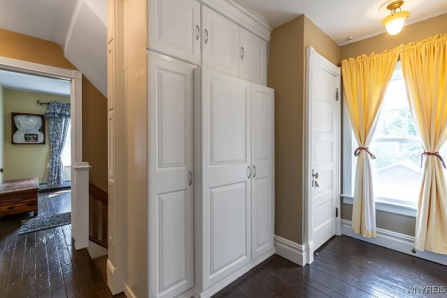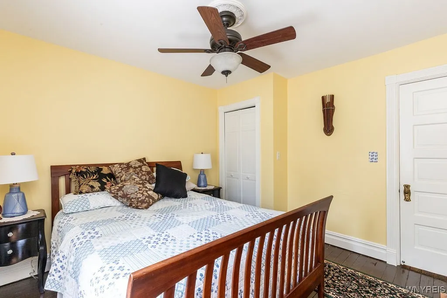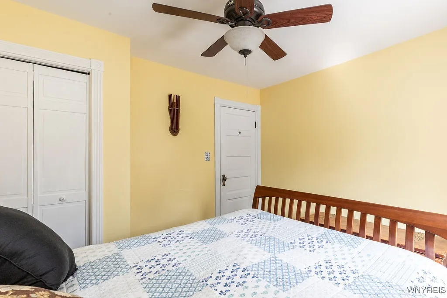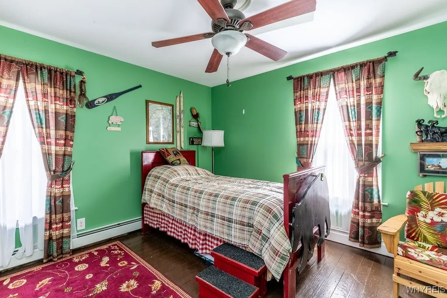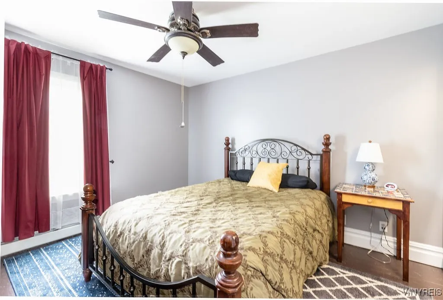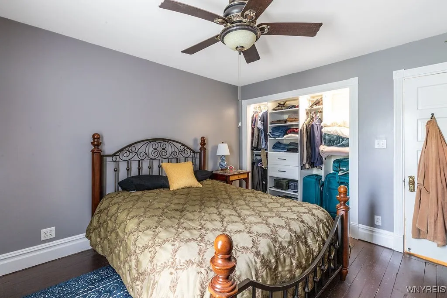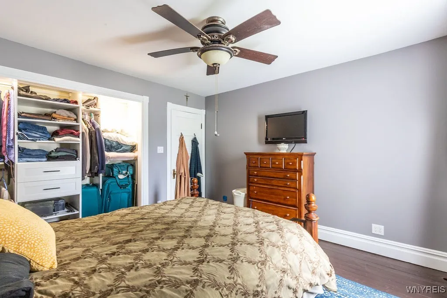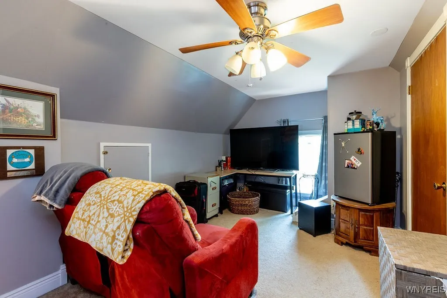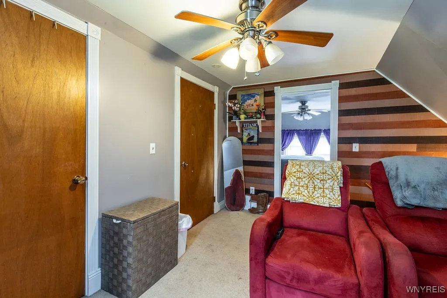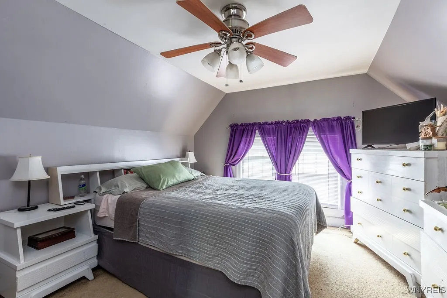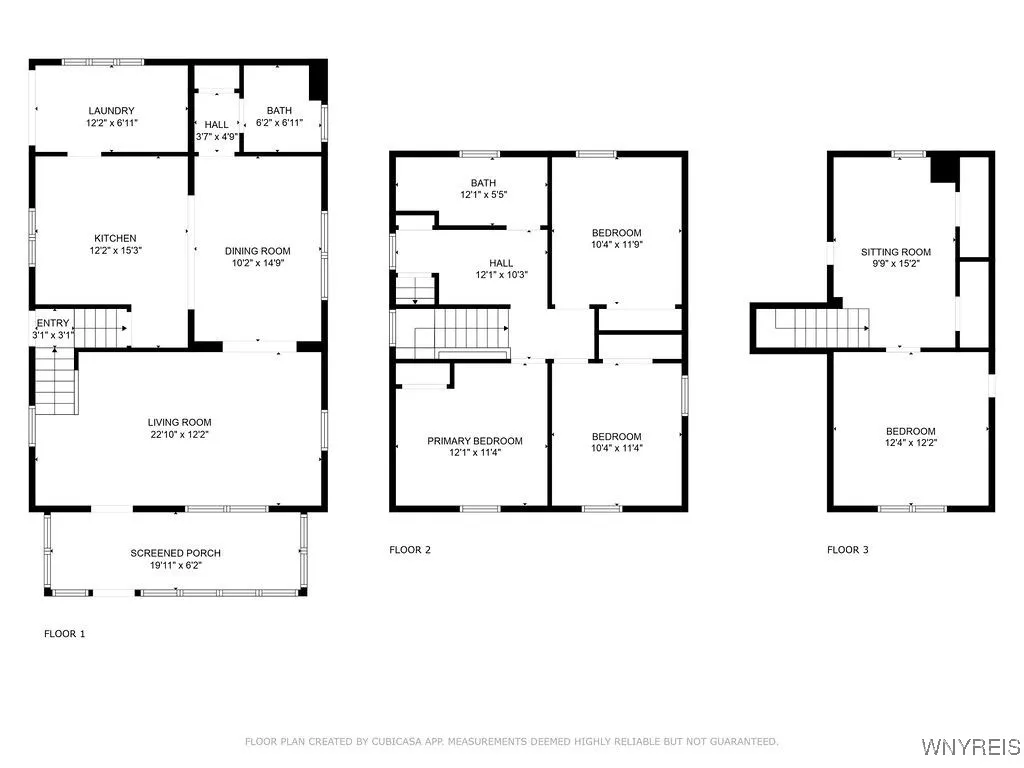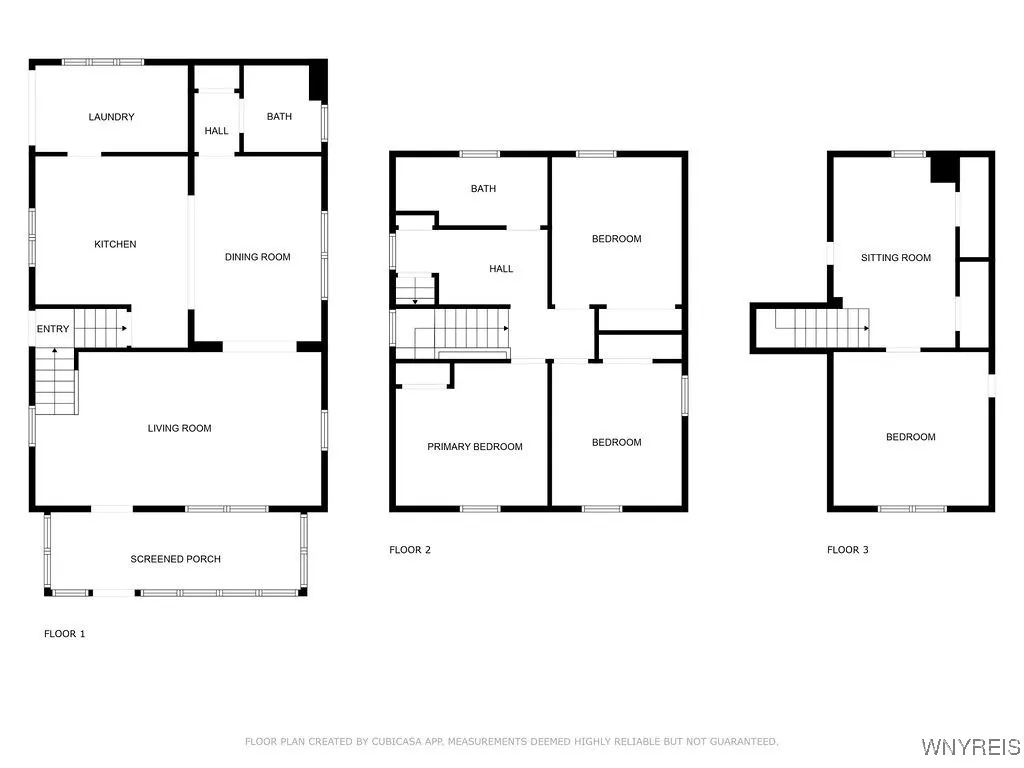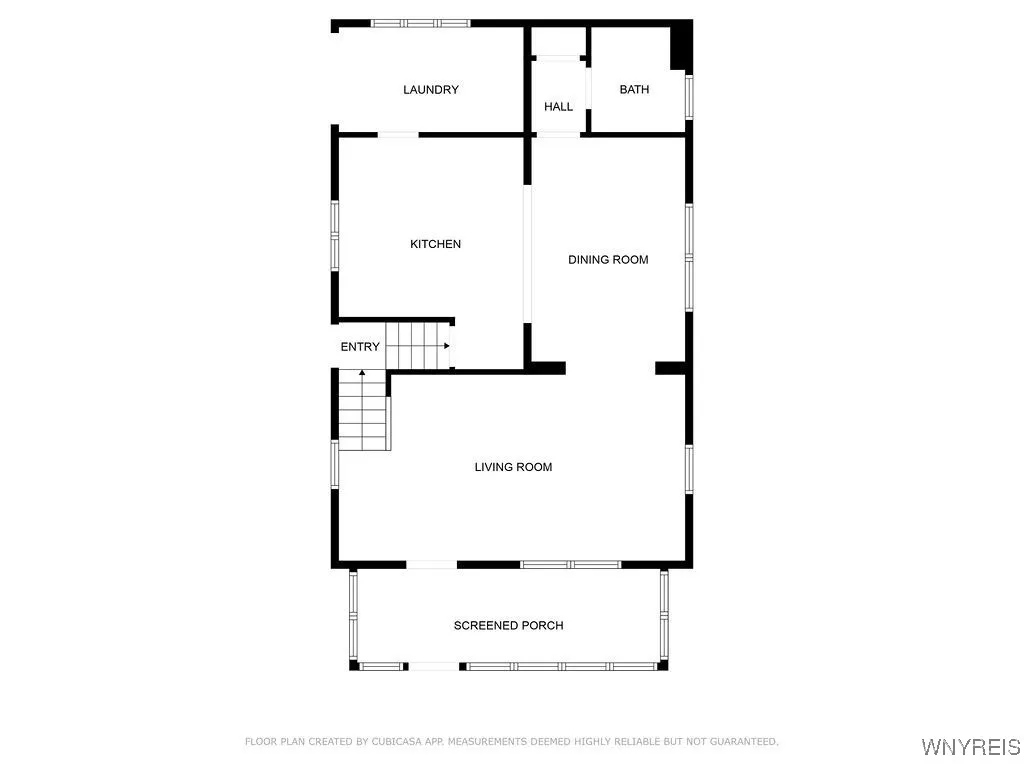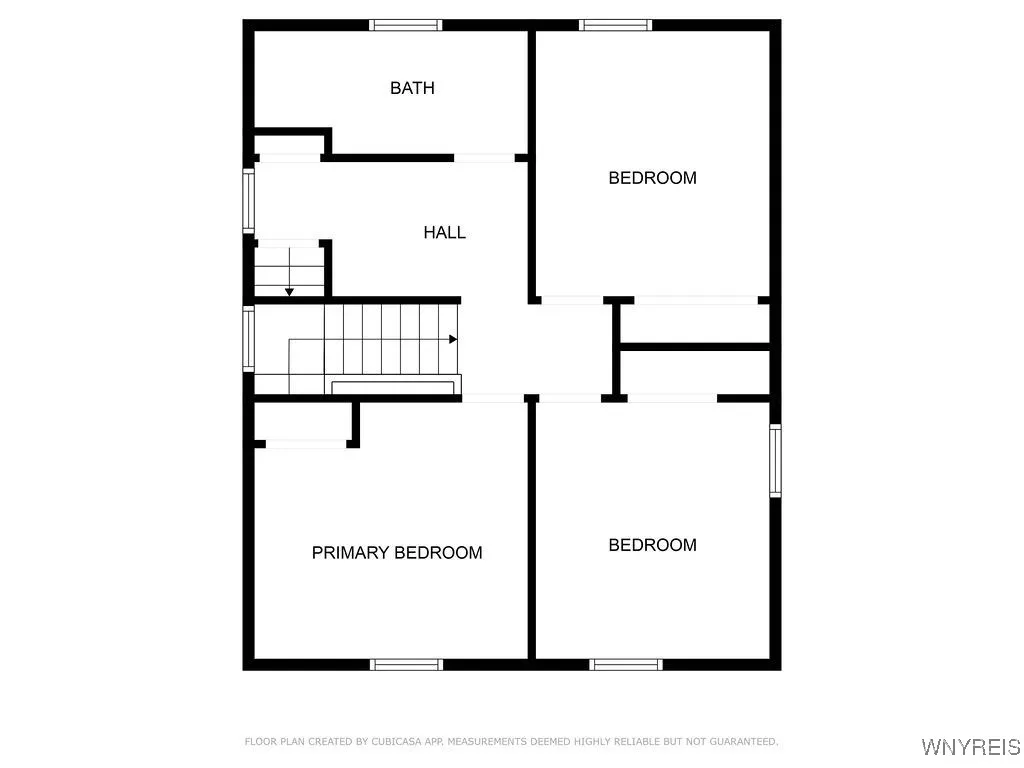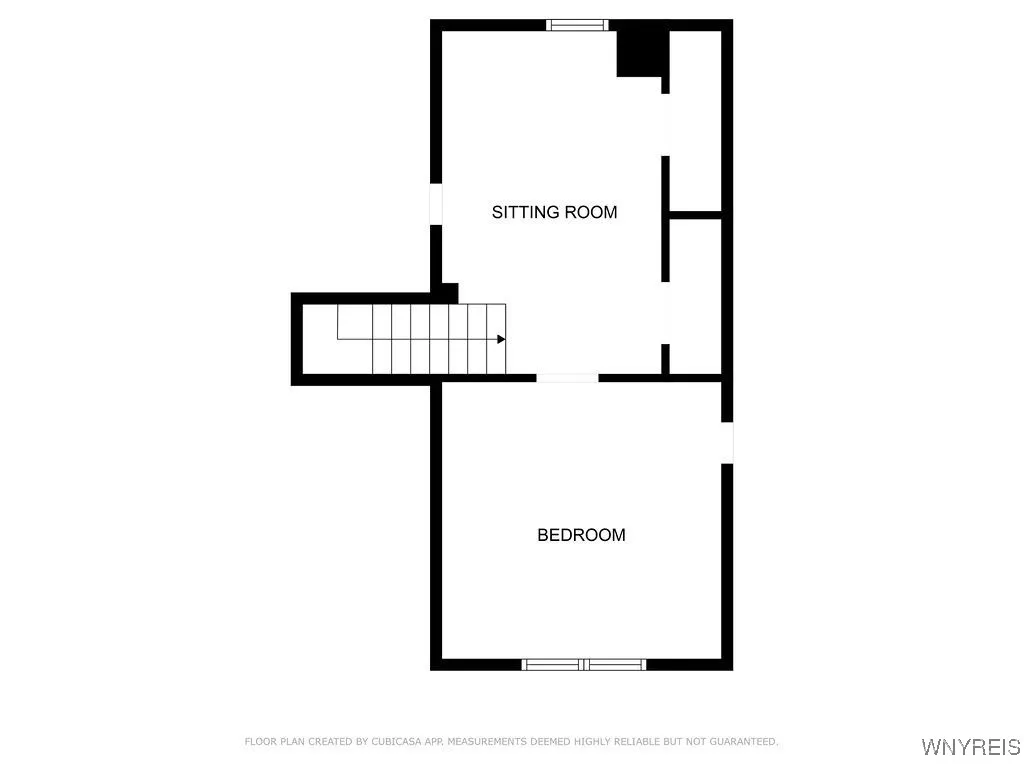Price $499,900
57 Savage Place, Aurora, New York 14052, Aurora, New York 14052
- Bedrooms : 4
- Bathrooms : 2
- Square Footage : 1,896 Sqft
- Visits : 7 in 19 days
Welcome to 57 Savage, a beautifully maintained and thoughtfully updated home with rich history and timeless character. Built in 1895 as the very first home on the street—known as Mr. Savage’s house—this property combines historic charm with modern conveniences in a highly desirable East Aurora neighborhood. Step through the original front door into a warm and inviting space featuring an original banister, fully restored, and original yellow pine tongue and groove woodwork that adds depth and authenticity throughout. The first floor was completely renovated in 2019, including new LVP flooring, a full bath taken down to the studs and rebuilt with Corian sinks, and a first-floor laundry room for added convenience. The kitchen is a standout, quartz countertops, a Marvin window (2014) over the sink, and sliding glass door (2008) that opens to an enclosed porch—perfect for enjoying your morning coffee or relaxing in the evening.Upstairs, you’ll find a spacious and serene primary bedroom featuring beautiful wood floors, a large California Closet system, and access to a full upstairs bath with imported Mexican sinks. The foyer boasts huge closets, offering ample storage for any lifestyle. New carpet was installed on the stairs in 2020,the downstairs carpet updated in 2019. Storage is abundant throughout the home, and the stone basement offers additional potential for workshop space or extra storage. The house is efficiently heated with radiators in the living and family rooms and baseboard heat throughout. A new boiler tank was installed in 2015, the hot water tank was replaced in 2013. Electrical has been modernized with a 200-amp service (2008), including all new sockets and switches on the first floor. Nearly every window in the home has been replaced (most in 2009), ensuring energy efficiency, except for one in the laundry room. The roof was fully replaced with a tear-off in 2007, and the siding was updated in 2014 (excluding the front porch). The 1.5-car garage was roofed and sided in 2009. While the front porch remains original, it provides a blank canvas for your personal touch. Furniture is optional, making this home ready for your personal move-in timeline.



